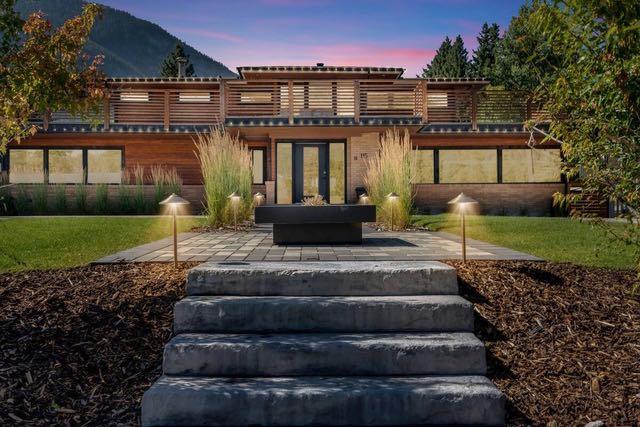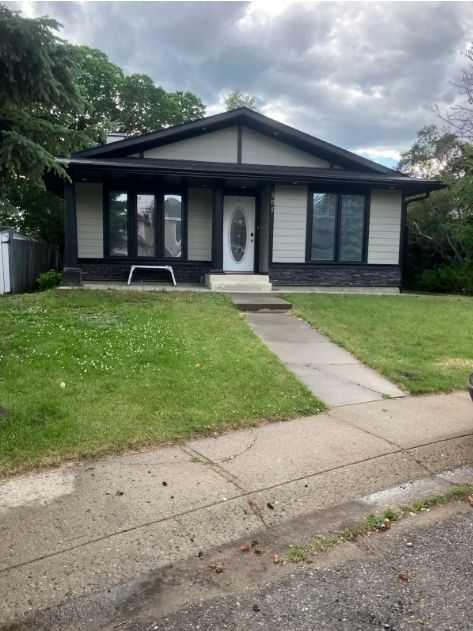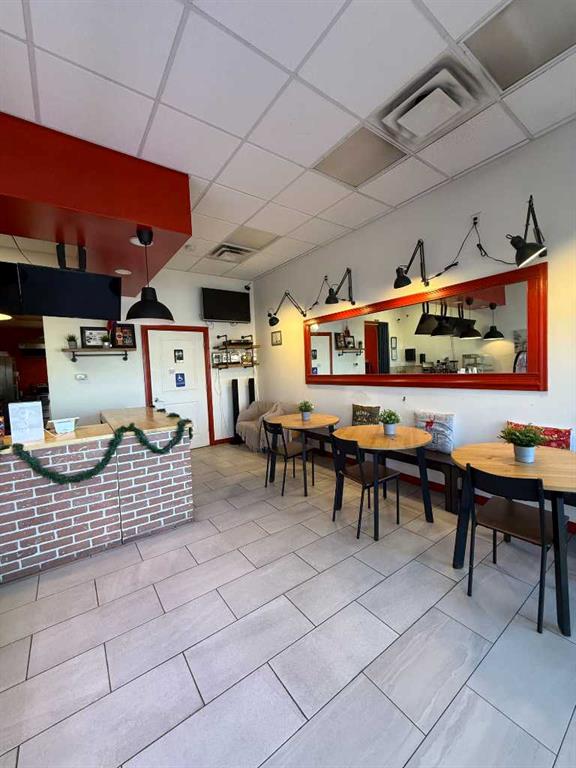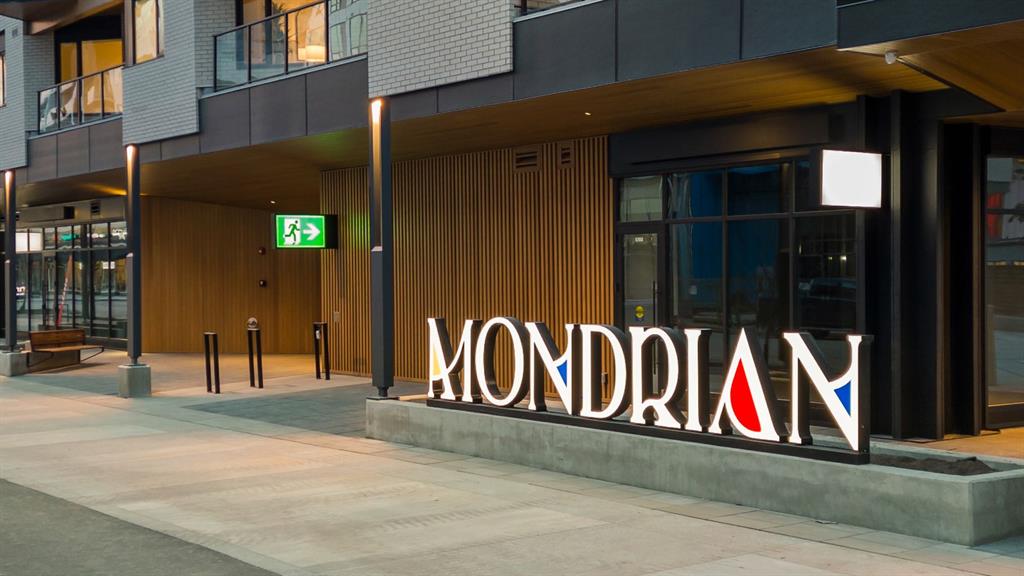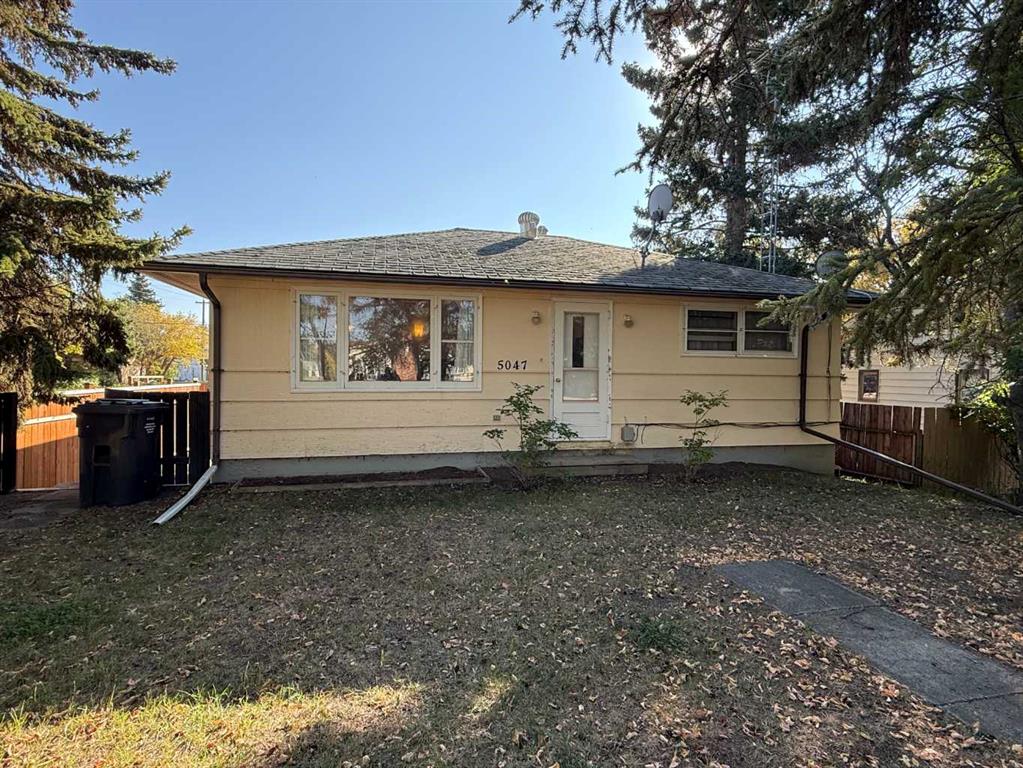213, 8230 Broadcast Avenue SW, Calgary || $442,900
Welcome to Mondrian, a modern 2-Bedroom plus den condo in the heart of West District, where contemporary living meets ultimate convenience. This charming residence is designed to offer the perfect balance of comfort, style, and functionality, ideal for those looking to make the most of urban living. As you step into the open-concept living space, you’ll immediately appreciate the sleek kitchen with premium appliances and plenty of storage—perfect for cooking and entertaining. The inviting living area flows seamlessly onto a private balcony, offering the ideal spot to enjoy your morning coffee or unwind after a long day. Both bedrooms are designed with your comfort in mind, while the versatile den provides an ideal space for a home office, reading nook, or extra storage. With in-suite laundry and window coverings throughout, this home ensures everyday convenience and comfort. Plus, the unit includes 1 underground parking spot, providing secure and easy access to your vehicle. At Mondrian, exceptional amenities enhance your lifestyle. Take advantage of the stunning rooftop terrace, where you can relax on the seating areas and enjoy beautiful views of West District—whether you’re socializing or enjoying a quiet moment to yourself, this space is perfect for both. Located just steps from trendy shops, exciting dining options, and green spaces, you’ll have everything you need right at your doorstep, all within one of Calgary’s most desirable neighbourhoods. Move-in ready and waiting for you, this condo at Mondrian is the ideal place to start your next chapter. Don’t miss out on the opportunity to call this stunning home yours. Live Better. Live Truman.
Listing Brokerage: RE/MAX First









