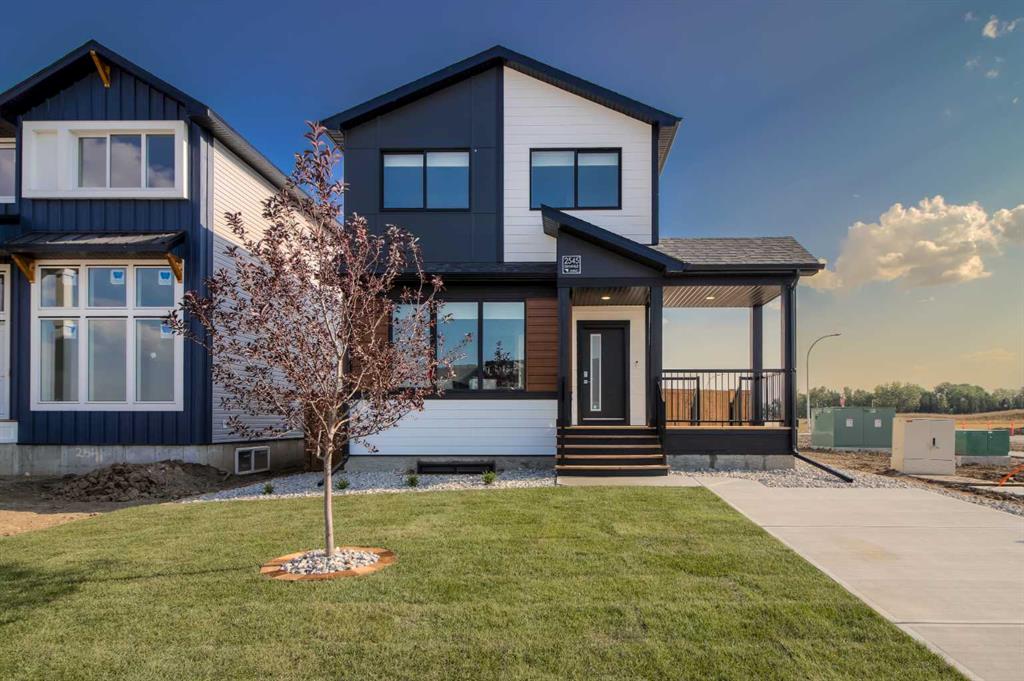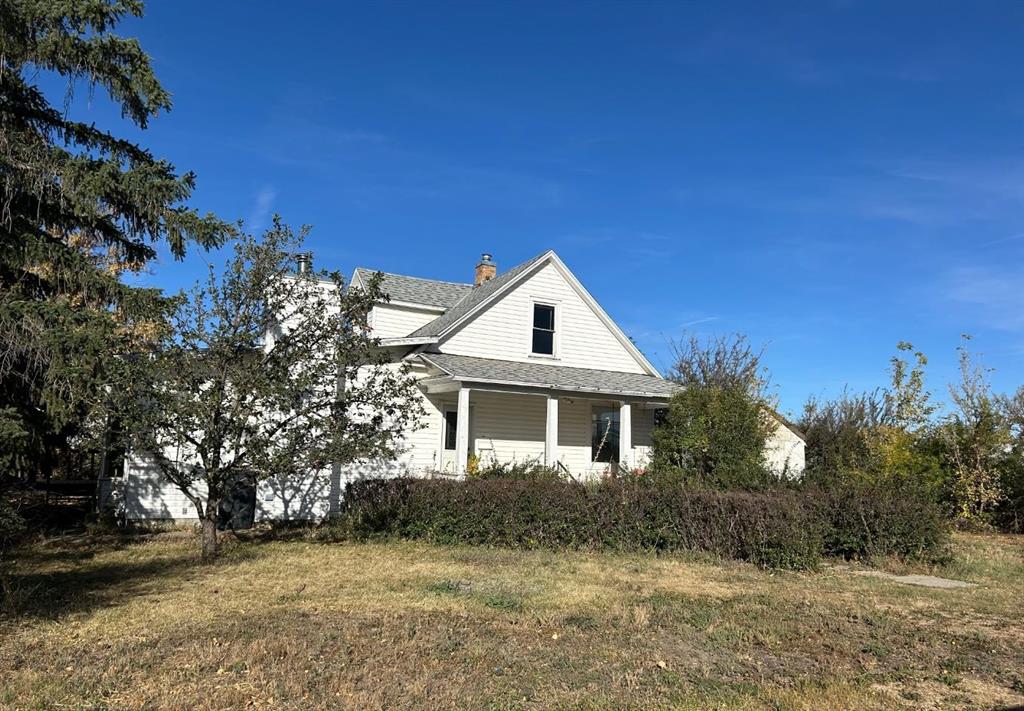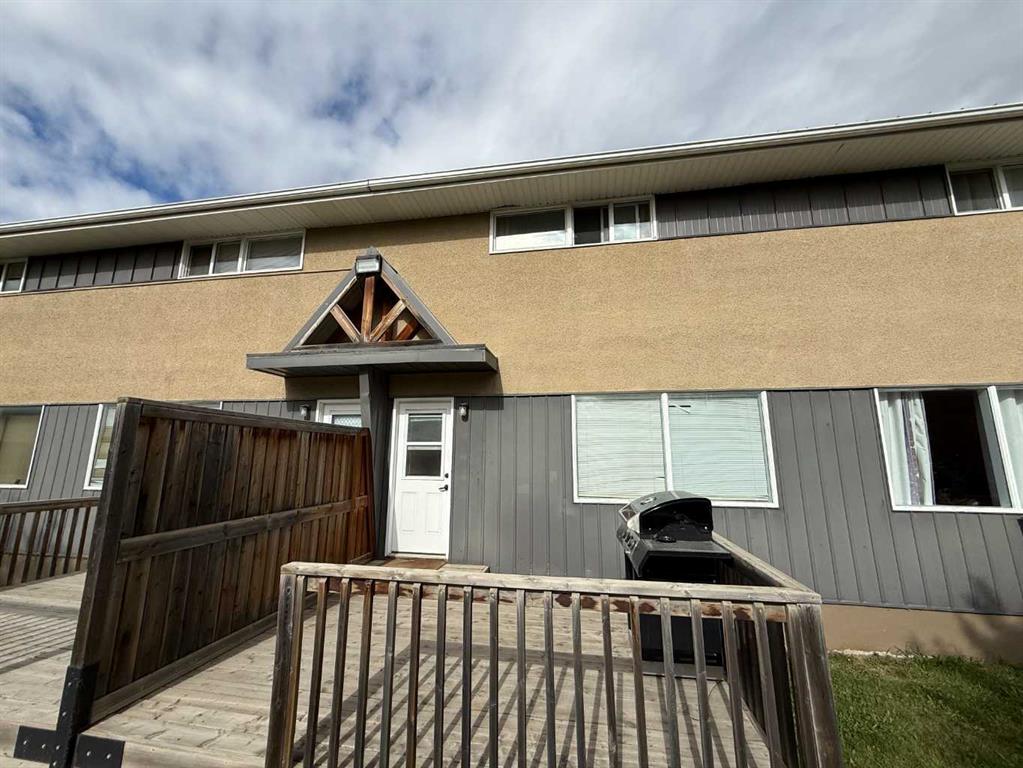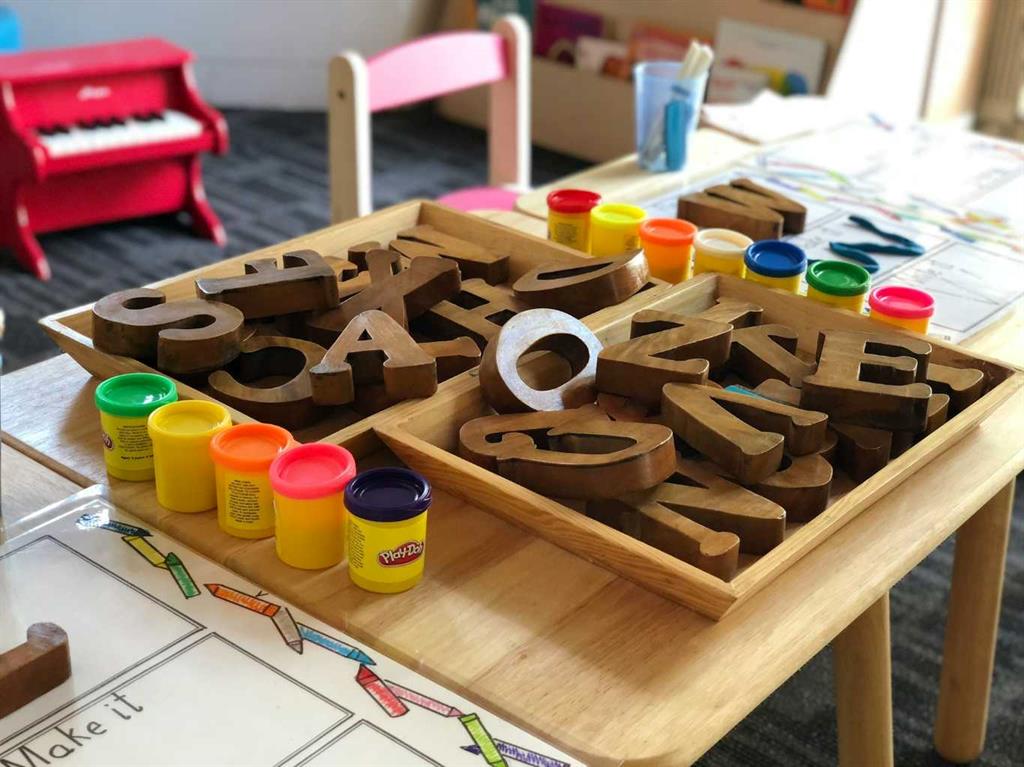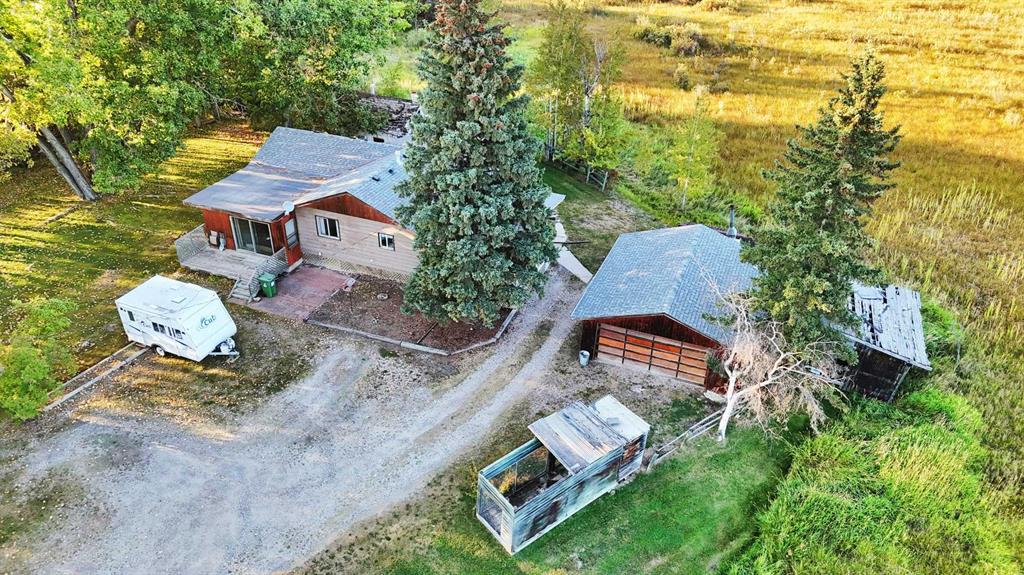4152 47 Avenue , Rocky Mountain House || $299,900
Unique and viable property consisting of 3 parcels, located in town behind the industrial area and bordering Mud Lake. The main parcel is 5.66 acres, zoned for future development, but currently used for residential purposes. The nice mature yard offers a large older bungalow with 3 bedrooms, one and a half bathrooms (including a half bath off the master bedroom plus an additional bathtub in one of the secondary bedrooms), a spacious dining room, a bright kitchen with eating nook, a sunken living room with gas stove, a large entry way, and a laundry room. The unfinished basement serves as extra storage and access to the utilities. The 22x24 detached garage is insulated, boarded and wired. The outbuildings require some maintenance and include a chicken coop, a storage shed/greenhouse, a smaller storage shed with sauna, and an older home in poor condition. The marshy part of the parcel leading to the lake, offers additional privacy and a safe and welcoming habitat for wild life. The Future development zoning offers numerous options. The current residential use is legal, but non-conforming and could potentially offer the possibility of being re-zoned to industrial. This could allow the owner to use the residence while operating a small industrial business. The property is connected to municipal water, but has its own septic system. 2 additional parcels zoned industrial and consisting of 0.13 acre combined, are included on the title. This one of a kind parcel made affordable is the ideal property for an investor, a developer, or just someone looking for town living with a large lot and extra privacy.
Listing Brokerage: RE/MAX real estate central alberta









