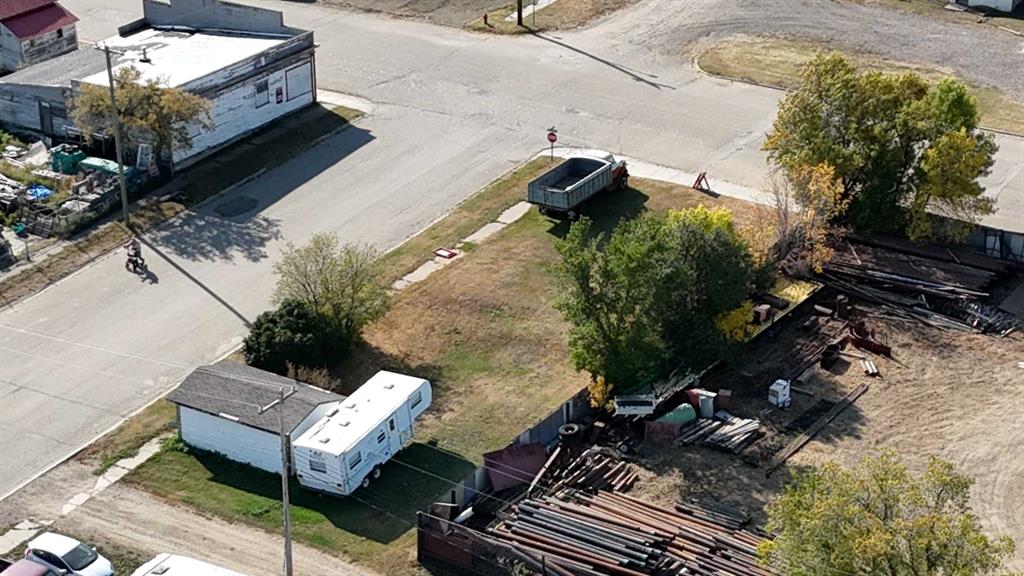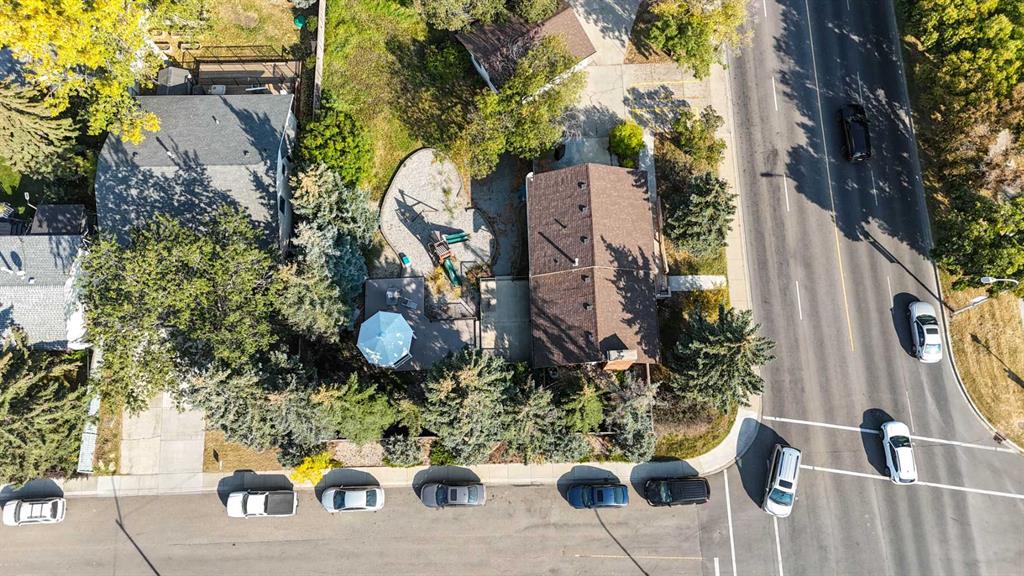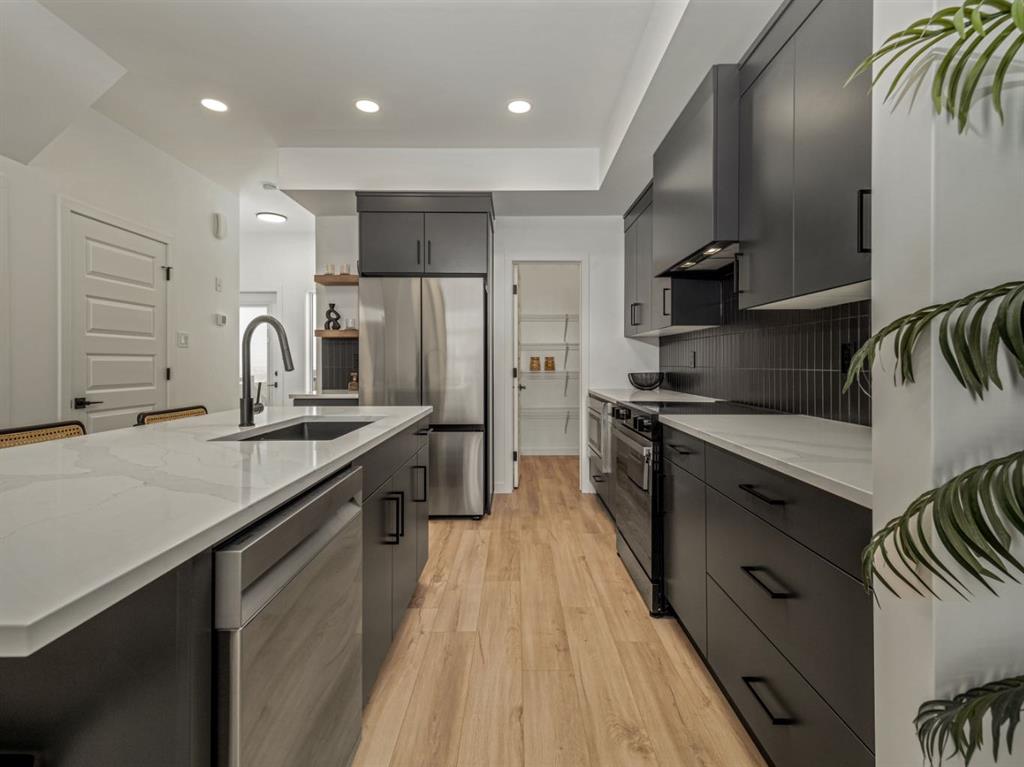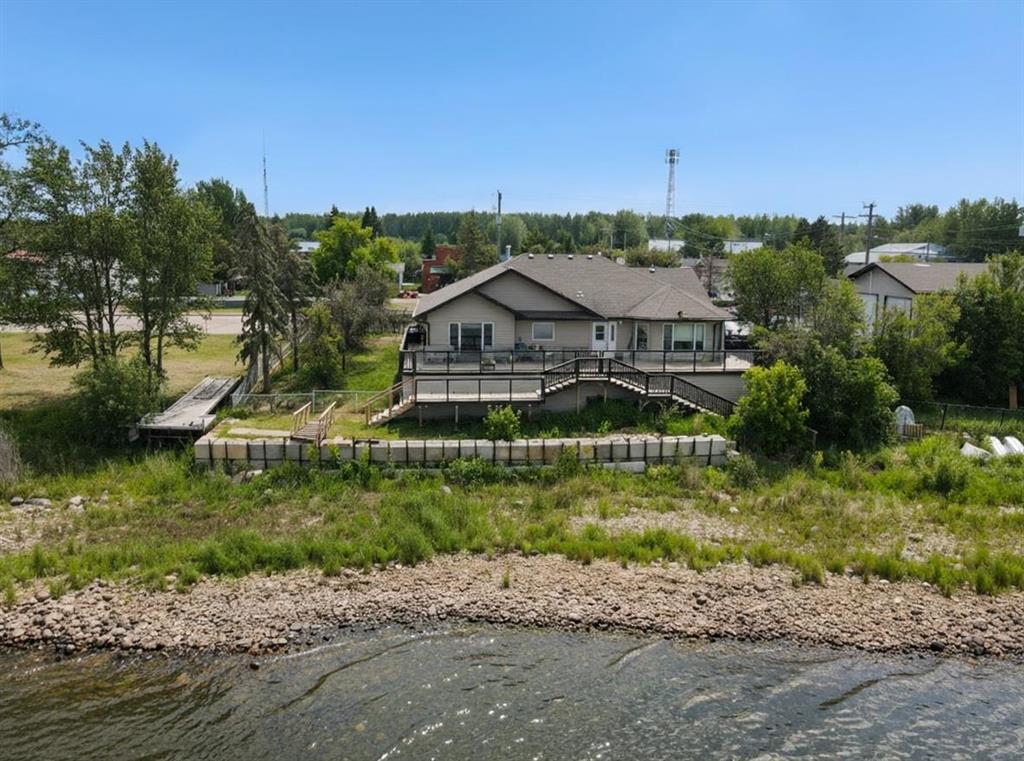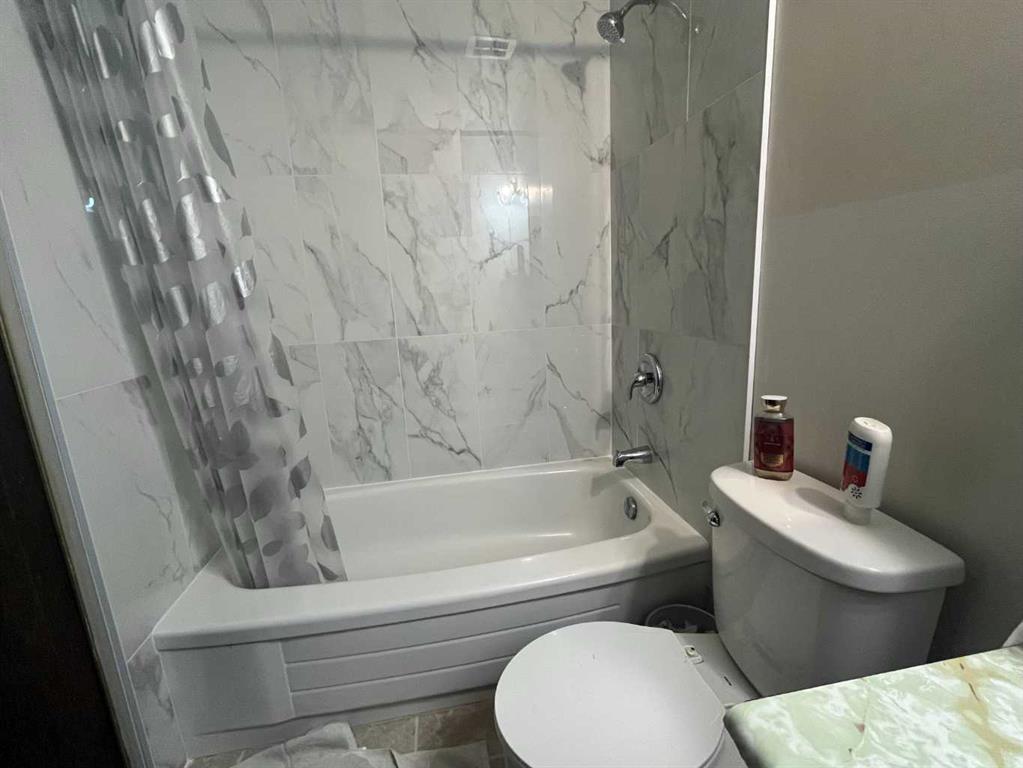81 Peace River Avenue , Joussard || $897,000
A cottage in Joussard, Alberta, inviting you to enjoy a year-round lakefront lifestyle. This 2009-built home is perfectly designed for lakeside living, offering both comfort and incredible functionality. The main house features three bedrooms and two bathrooms, but the standout feature is the expansive, heated 28\' x 40\' garage. This incredible space includes a versatile bonus bedroom and bathroom, accessible through French doors to its own fenced, private yard with direct access to the lake—ideal for guests, extended family, or a home business. With room for a pontoon boat or RV, the garage is a dream come true for outdoor enthusiasts. A multi-level, wrap-around deck with glass panels provides breathtaking views of the lake, with stairs leading down to a rocky/sandy beach. The yard is thoughtfully laid out with multiple fenced areas, including the one connected to the garage bedroom for ultimate privacy, and another east-facing fenced yard wrapping around to the front of the home. Enjoy the multiple raised south-facing gardens placed strategically around the driveway and front of the home.
Inside, the home is oriented to maximize the stunning lake views. An east-facing entrance serves as a practical mudroom with a stacking washer/dryer, while the sunroom, living room, and open-concept kitchen/dining area all overlook the water. The living room is warmed by a gas fireplace and features custom bookshelves, creating a cozy atmosphere. The primary bedroom is , complete with a walk-in closet and an ensuite boasting a soaking tub and a stand-up shower. To book your personalized viewing call, email or text your Realtor today!
Listing Brokerage: Grassroots Realty Group - High Prairie









