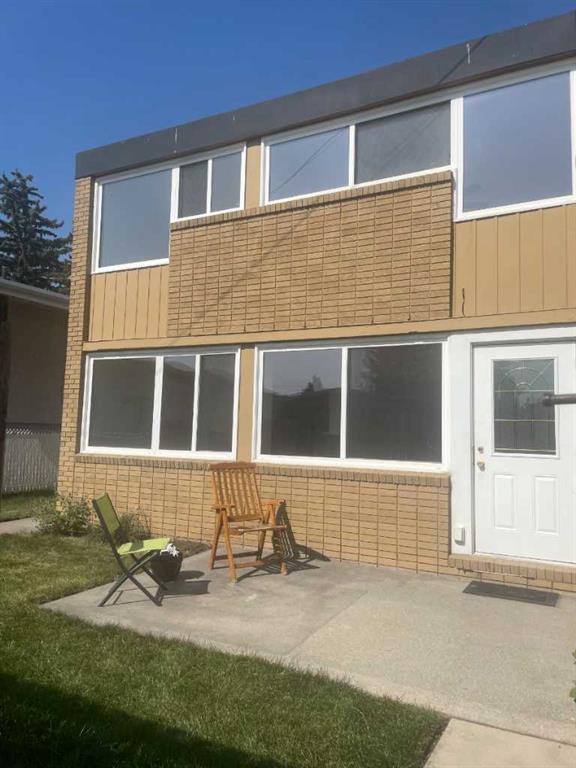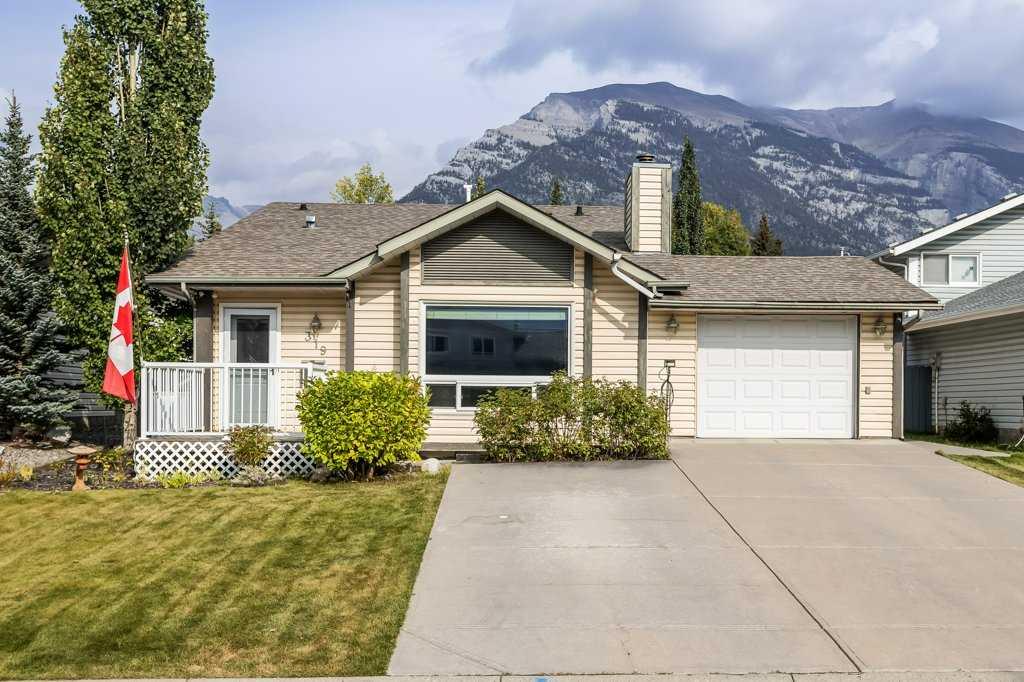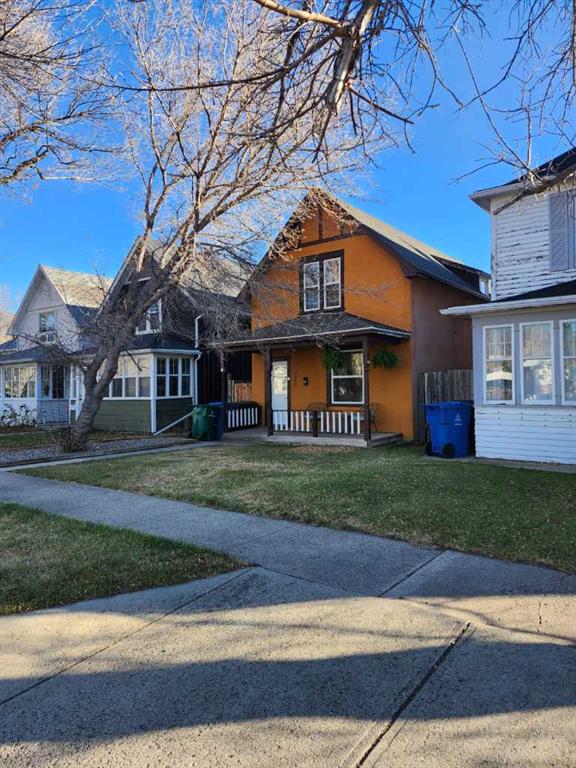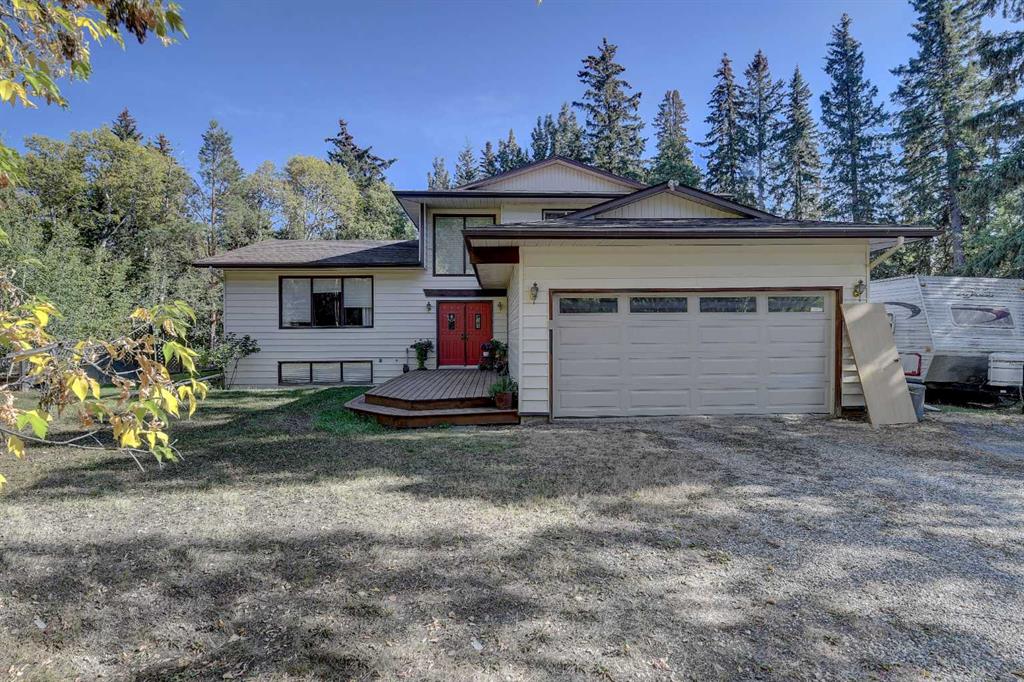319 Hoodoo Crescent , Canmore || $1,225,000
Welcome to this charming 3-bedroom, 2-bath single-family home, nestled in a quiet, established neighborhood. This property is perfectly positioned within easy reach of local schools, as well as scenic walking and biking trails, making it an ideal location for both relaxation and outdoor activities. The home boasts stunning mountain views, adding a touch of natural beauty to your everyday life.
As you step inside, you\'ll immediately notice how spacious the home feels—larger than its footprint suggests. Thoughtfully designed, the layout maximizes every square foot, creating a welcoming and functional flow throughout. One of the standout features of the home is the extensive list of upgrades and improvements, including high-efficiency triple-pane windows throughout, which ensure a quiet and energy-efficient environment year-round. You will love the kitchen and dining areas, which are perfect for entertaining. The primary bedroom is a spacious oasis.
The large wraparound deck is perfect for entertaining friends and family, offering ample space for gatherings and providing stunning views of the surrounding landscape. Whether you\'re enjoying a morning coffee or hosting a BBQ, this deck will quickly become your favorite spot. Additionally, it’s hot tub ready, allowing you to easily add your own touch of relaxation.
The fenced-in yard is a peaceful retreat, offering lush green spaces perfect for play, gardening, or simply unwinding in nature. You’ll appreciate the thoughtfully designed garden area, the powered shed for extra storage or projects, and the cozy firepit area—ideal for cool evenings spent outdoors.
Inside, the lower level is an ideal space for gathering, whether it’s a family game room, a cozy home theater, or a place for hobbies. Two bedrooms and a 4pc Bathroom provide ideal spaces to rest and recharge. The extra storage area is also a practical addition, providing you with plenty of space to keep everything organized and out of sight.
For those who enjoy DIY projects or need extra workspace, the oversized attached single-car garage is a dream. Equipped with a gas heater, it doubles as both a workshop and additional storage space—perfect for tackling projects year-round… with room for your vehicle as well.
This home offers the perfect blend of comfort, functionality, and outdoor living, with every detail thoughtfully crafted for modern living. Come experience it for yourself and envision making this your new sanctuary. Your mountain lifestyle awaits.
Listing Brokerage: Coldwell Banker Lifestyle



















