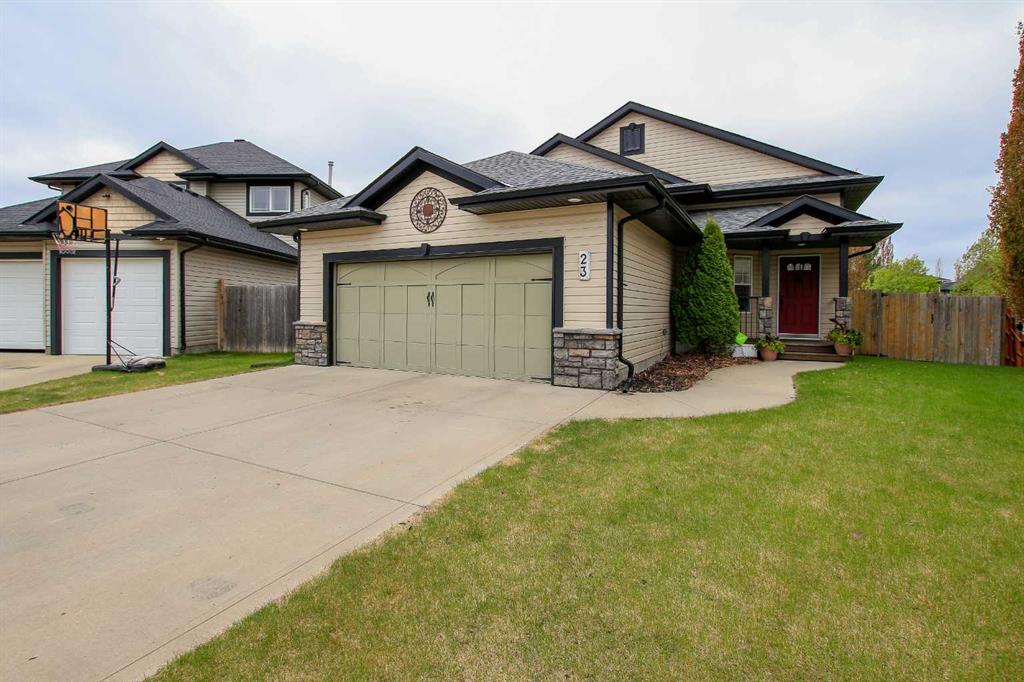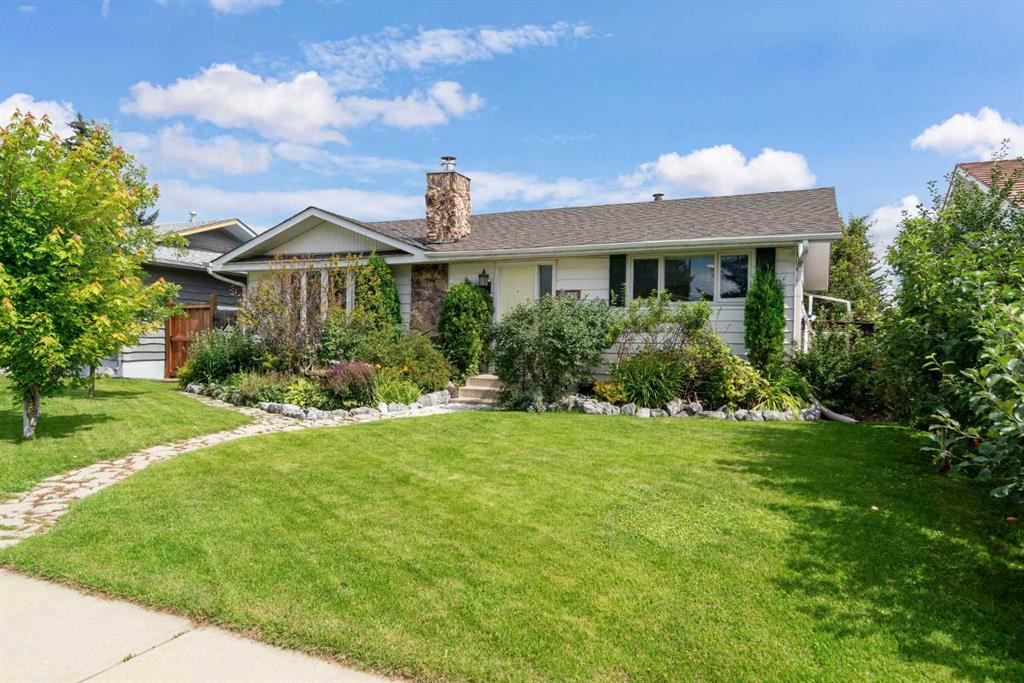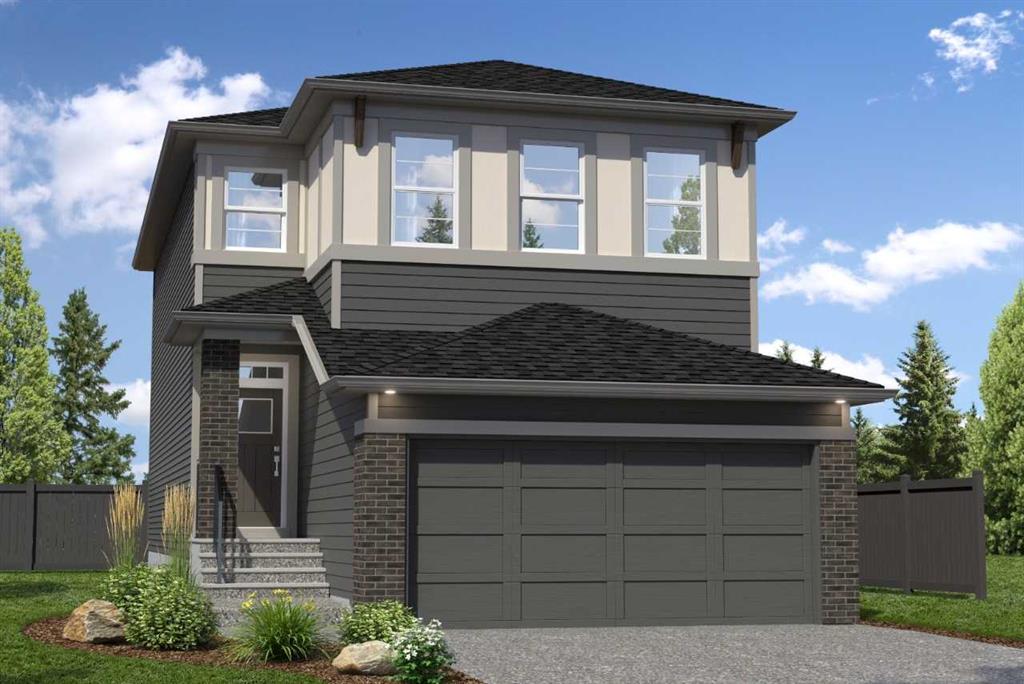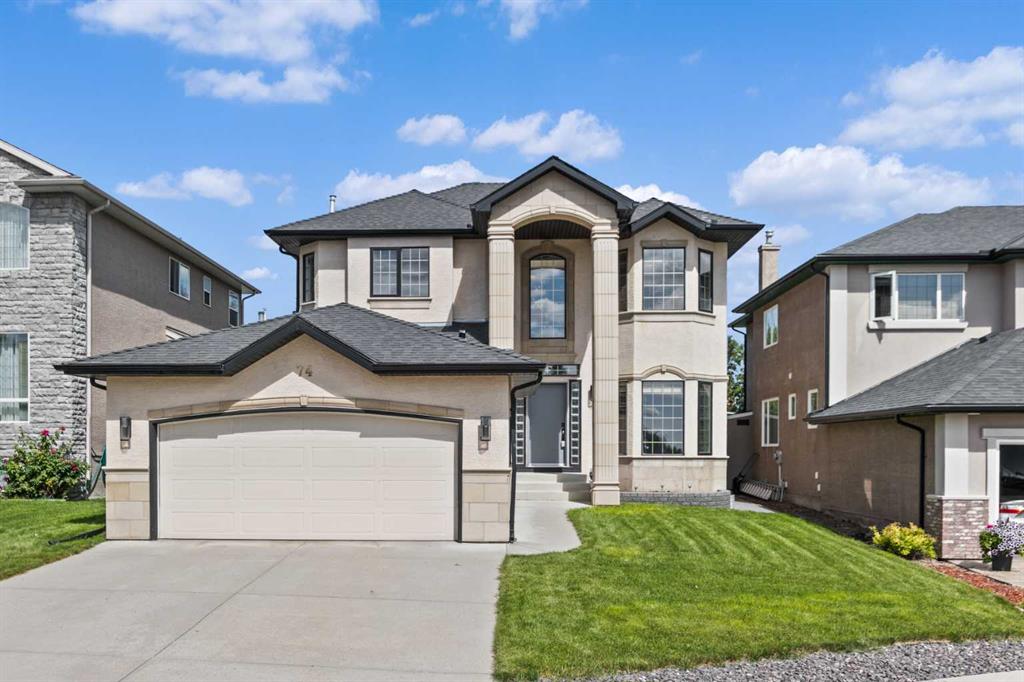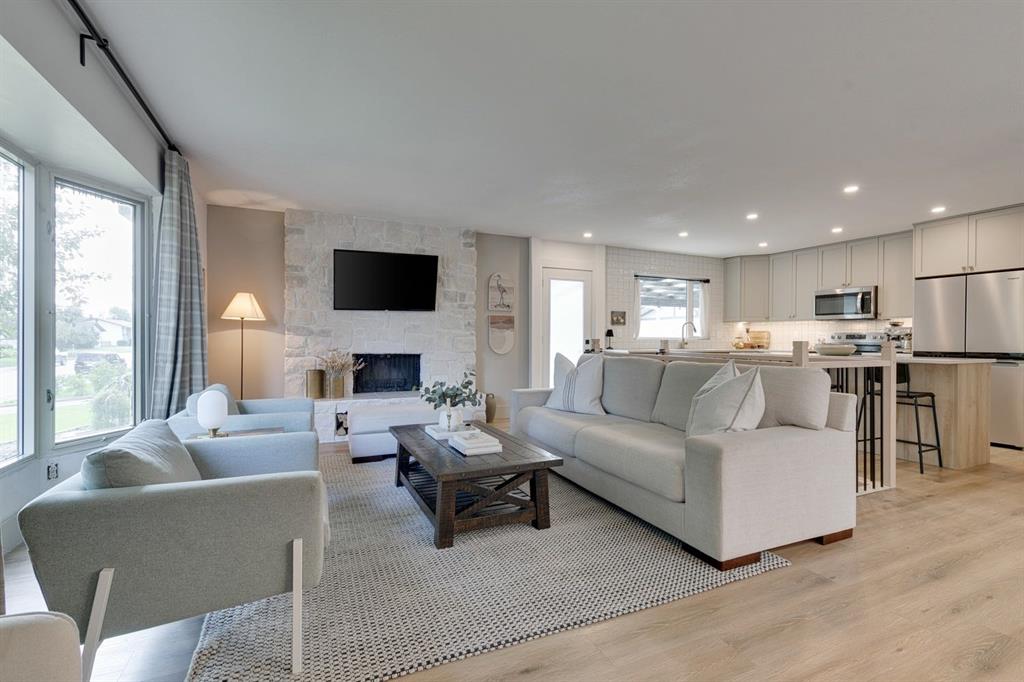74 Simcrest Manor SW, Calgary || $1,090,000
**OPEN HOUSE SAT AUG 16TH, 1PM-3PM** STUNNING MODERN RENOVATION | LOADS OF UPDATES | PRIME LOCATION! Don’t miss out on this opportunity to own this gorgeous MOVE-IN-READY home in highly sought after, Signal Hill! Highlights of the modern renovations include an impressive custom CHEF’s KITCHEN with white cabinets to the ceiling | large island | PANTRY | light marble QUARTZ counters | SS appliances, an exquisite new ensuite bathroom design with all the SPA-LIKE modern finishings and free-standing tub, new custom & recessed lighting fixtures throughout, new designed formal dining area into a flex area/dining/2nd office/kids play area, newer luxury vinyl plank flooring main & lower, newer carpet upstairs/stairs, updated basement reno, newer TRIPLE PANE WINDOWS (N/W/E sides, 2021/2024), newer FURNACE (2020) & A/C Unit (2022), and so much more! Walk into the bright and spacious main level with large living and dining areas, perfect for entertaining, and notice the extra spaces for the office and another flex room. The backyard retreat is where you will find the large deck, private yard setting, stone patio, storage shed, and a view of downtown! Upstairs you will discover the massive primary bedroom with and extra sitting area | an impressive ensuite bath | walk-in closet, 2 more large bedrooms, and another full bath. The updated basement offers a large entertainment space with a bar (plumbing rough-in available for sink), space for an exercise area, another large bedroom (non-egress window), another full bath, and an extra storage area. Signal Hill has so much to offer with conveniences all around, including schools, parks, local amenities, quality restaurants, Westside Rec Centre, shopping, C-Train access, multiple routes to get around the city, and loads more! House Extras Include: Newer Blinds Throughout (2 motorized), Water Softener (2024), Attic Insulation Topped (2024), Humidifier (2023), Skylights, 2 Fireplaces. This home shows 10/10, come check it out before it’s gone!
Listing Brokerage: Royal LePage Solutions









