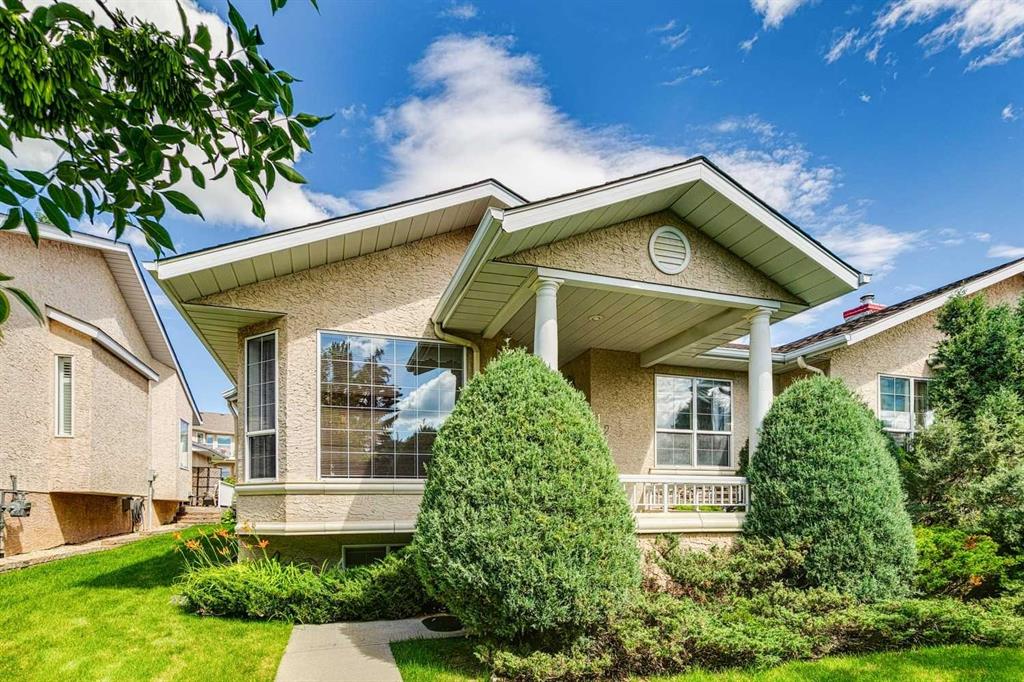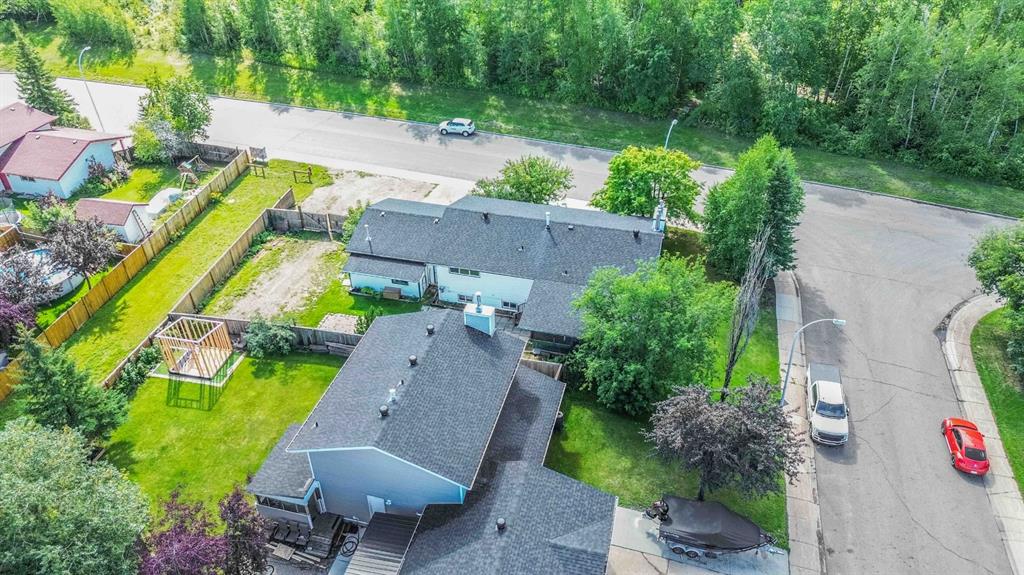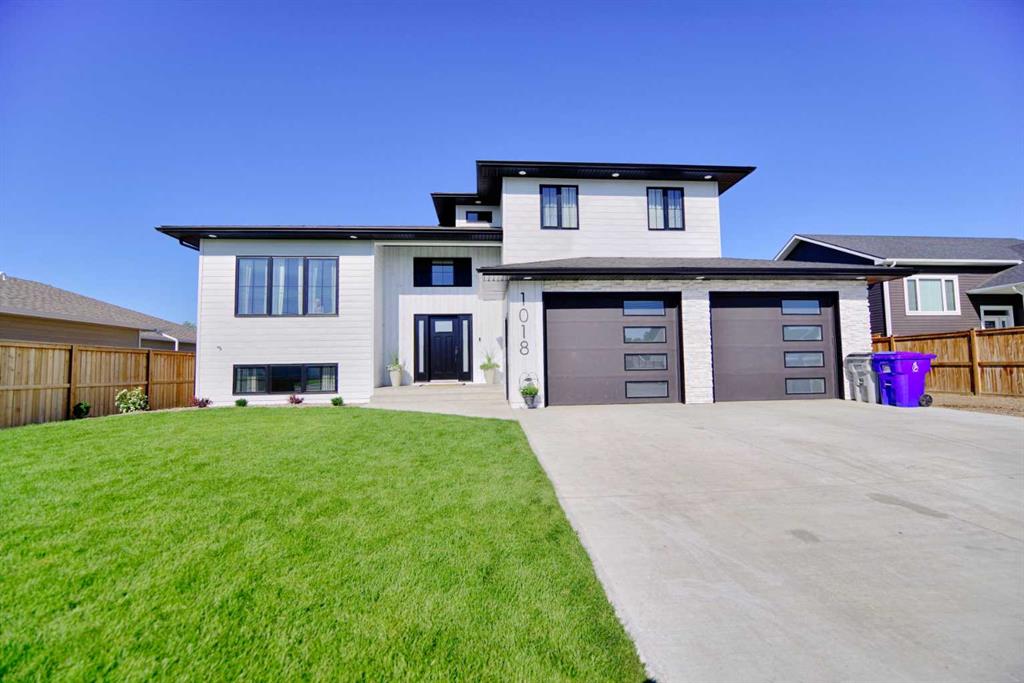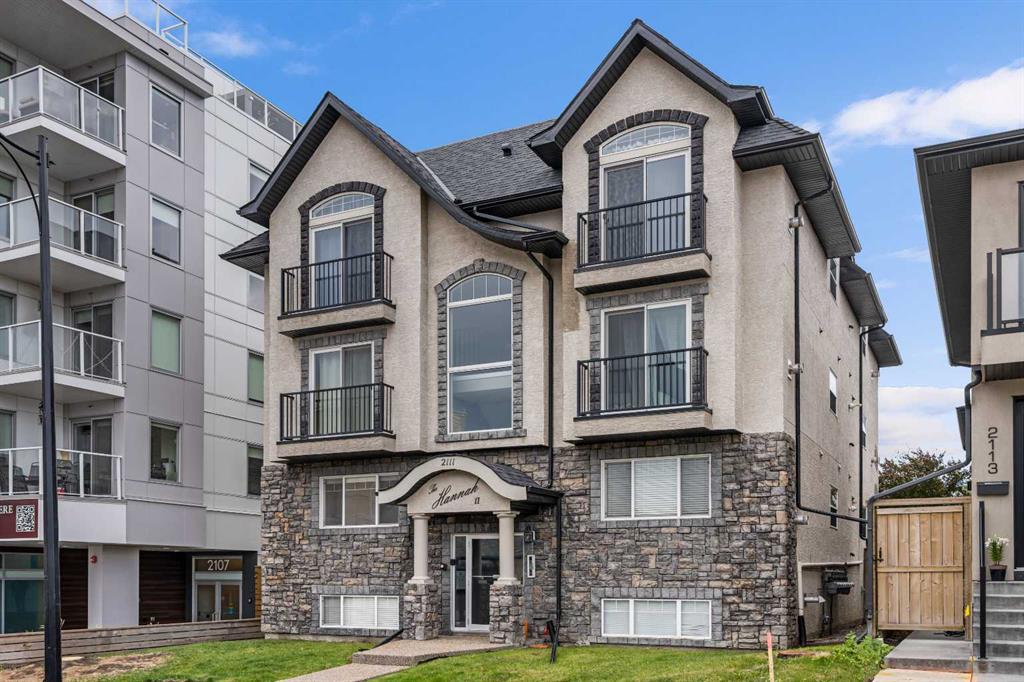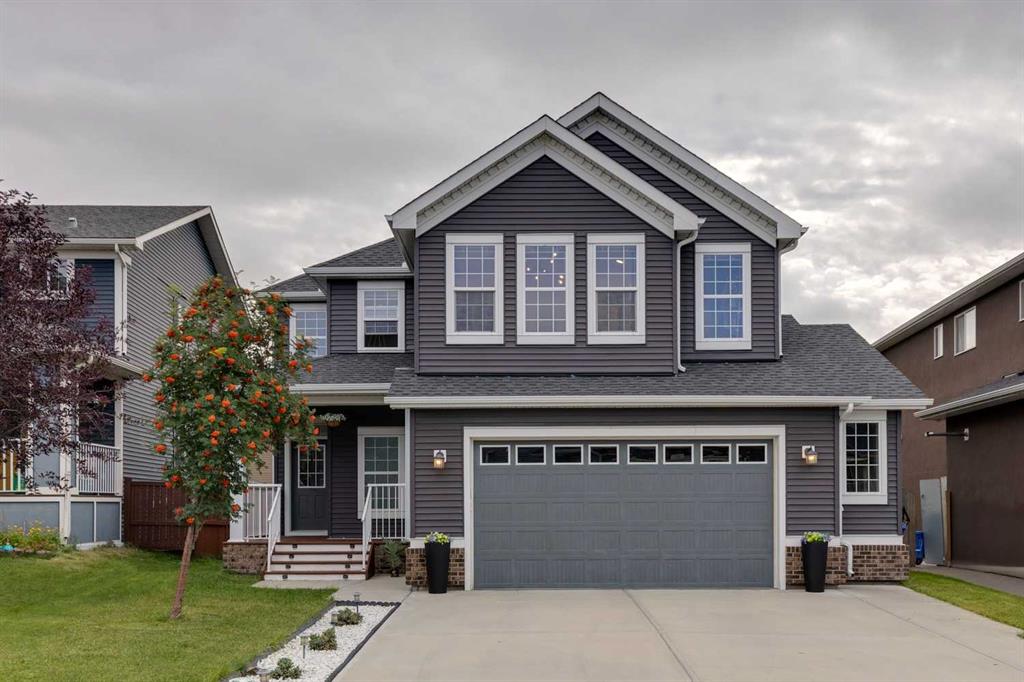136 Kinniburgh Gardens , Chestermere || $739,900
***OPEN HOUSE SUNDAY AUGUST 17 12-3PM***Welcome to Kinniburgh, where comfort, style, and location meet. Perfectly situated on a quiet street just steps from East Lake Elementary, the walking pond, shopping, and everyday amenities — plus the year-round recreation of Chestermere Lake and the Lakeside Golf Club’s premier 18-hole course. With a quick commute to downtown Calgary, this custom Broadview Homes bi-level sits on a wide lot and offers over 2,800sqft. of beautifully finished living space. The main level showcases timeless hardwood floors, soaring ceilings, and a striking floor-to-ceiling tiled fireplace as the focal point of the open-concept living area. The chef’s kitchen blends style and function with abundant cabinetry, quality finishes, and a seamless flow into the dining space. Two well-sized bedrooms and a full bath on this level create an ideal layout for empty nesters, working professionals, or multi-generational living. Upstairs, the private primary suite is generously sized and designed for comfort, featuring a light-filled loft perfect for a home office, yoga space, or cozy reading nook. The bedroom itself offers plenty of room for a king-sized bed and seating area, while the luxurious 5-piece ensuite boasts double vanities, a deep soaking tub, a separate shower, and a walk-in closet to keep everything organized. The fully developed lower level is designed for both connection and versatility, featuring a spacious family or games room perfect for movie nights or playtime, an additional bedroom and full bathroom, and generous storage space. Step outside to a well-appointed deck ideal for hosting summer barbecues or evening gatherings. The large backyard offers plenty of space for gardening, play, or relaxation — complete with your own apple tree for fresh fruit in season. A cleverly positioned shed tucked beneath the deck adds discreet extra storage. The oversized 25’ x 23’ garage is a true standout, with the height and depth to comfortably fit large vehicles, trucks, or SUVs, while still leaving room for tools, toys, and hobbies. At the front of the home, a quaint covered porch invites you to start your mornings with a coffee in hand, a favorite novel on your lap, and a few precious moments of calm before the day begins. This home offers the perfect balance of elegance, practicality, and location — a rare find in one of Chestermere’s most sought-after communities.
Listing Brokerage: Century 21 Bamber Realty LTD.









