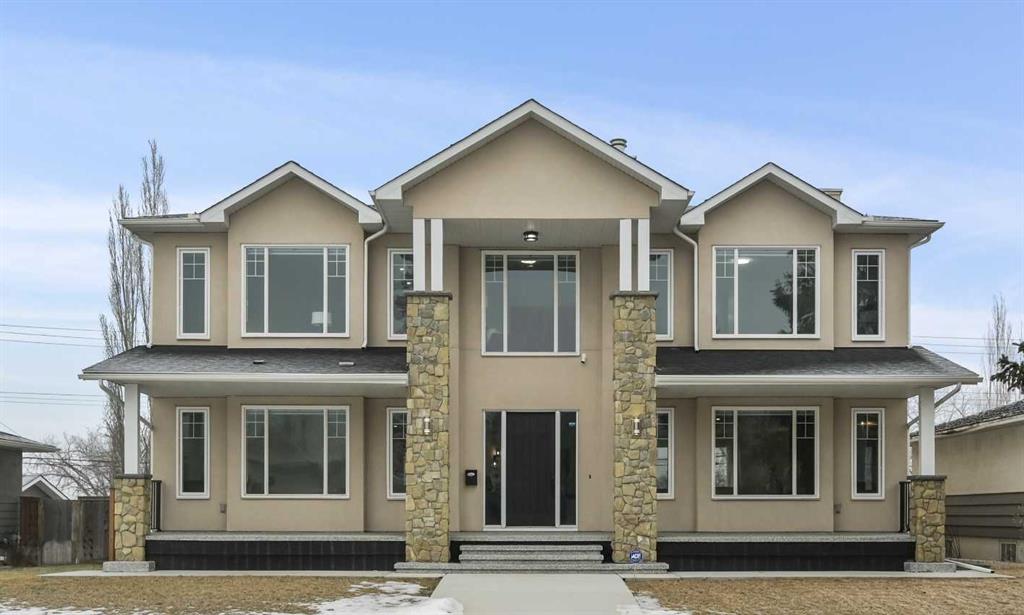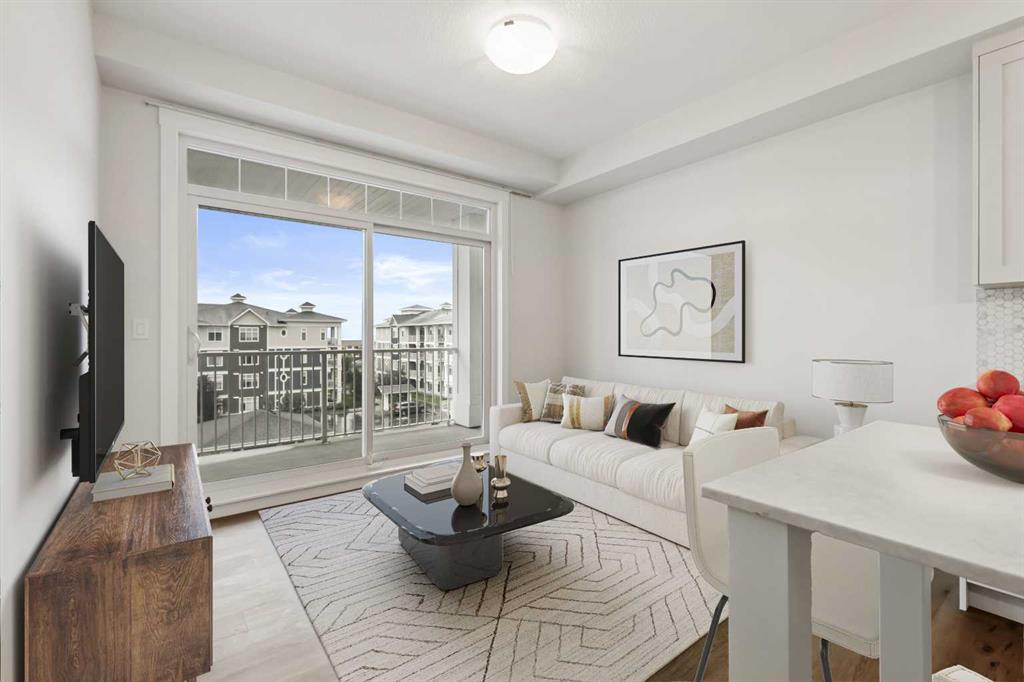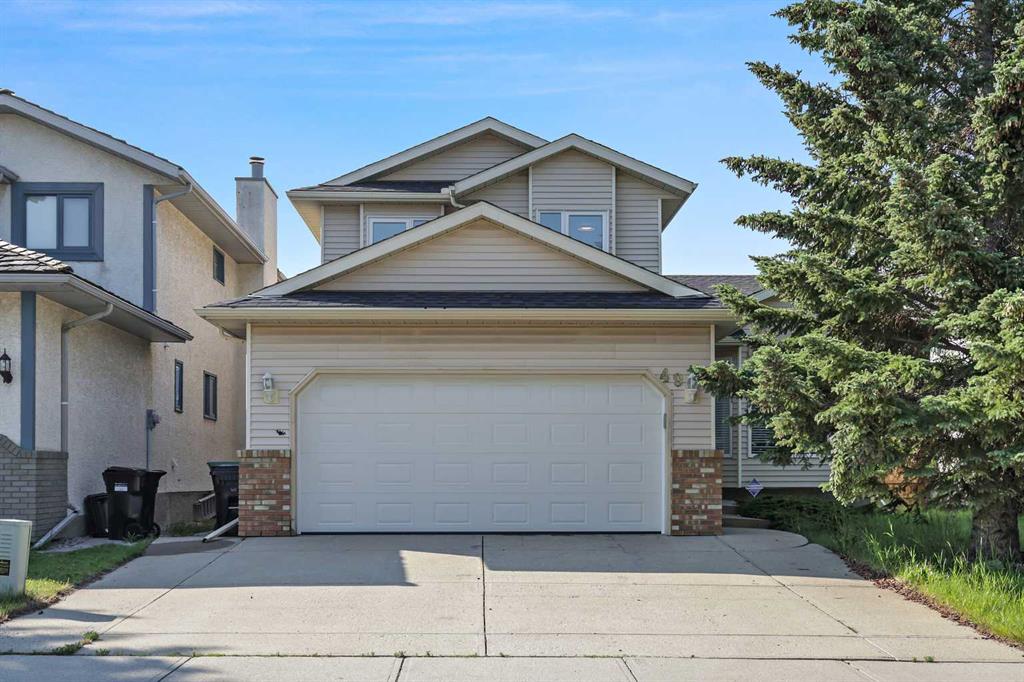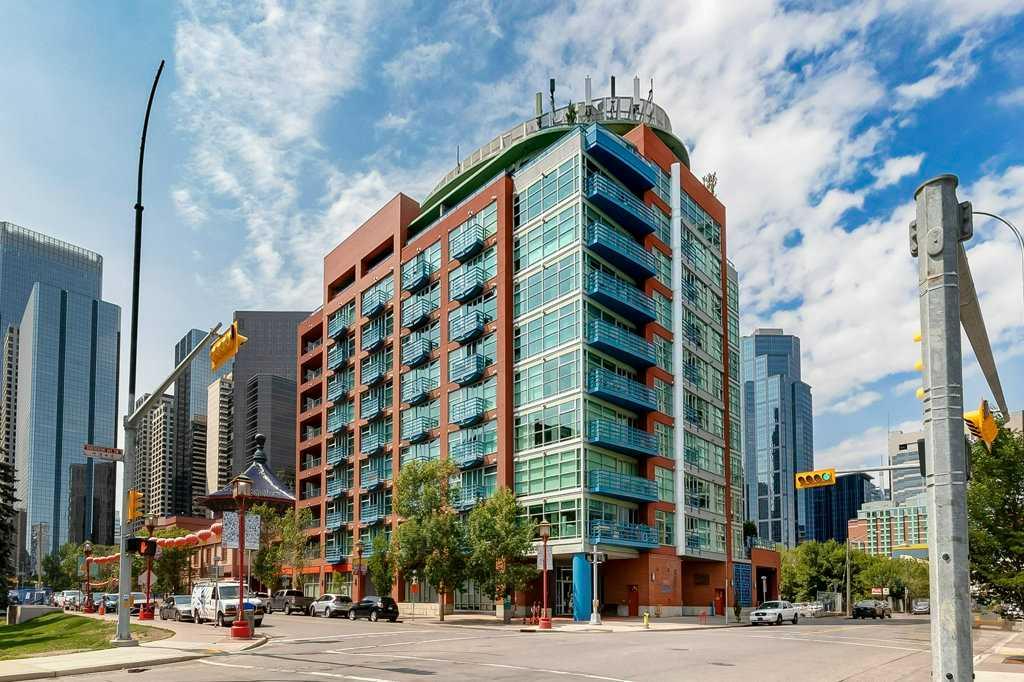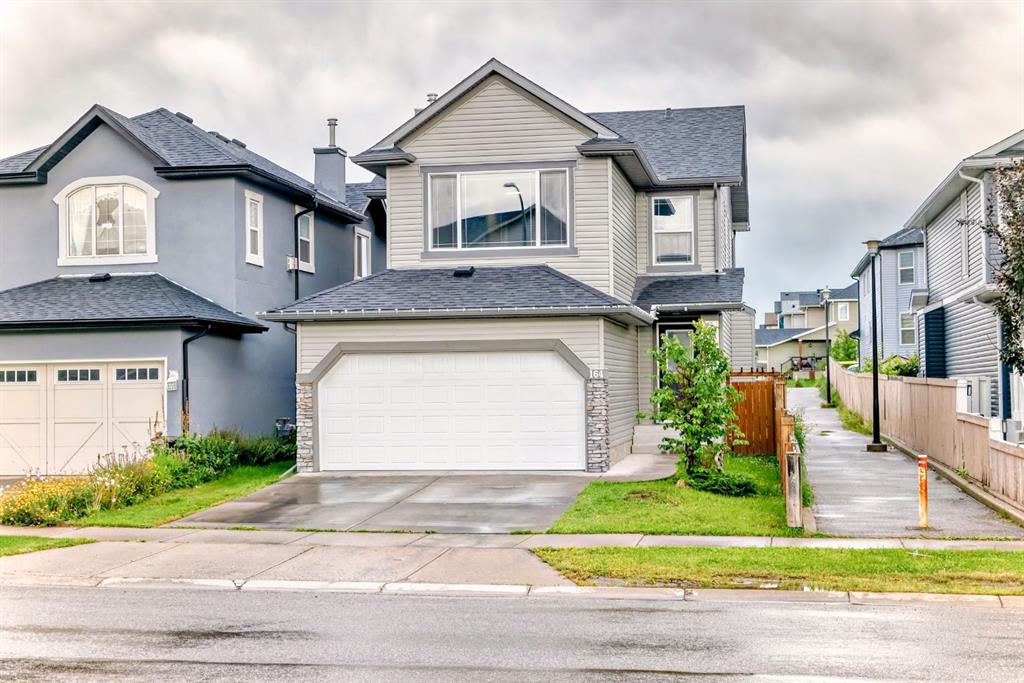49 Hawktree Circle NW, Calgary || $730,000
*** OPEN HOUSE Sun Aug 10, 2025 11am – 1pm *** Welcome to this beautifully renovated two-storey home in the heart of Hawkwood—an established, family-friendly community known for its parks, schools, and easy access to shopping, restaurants, and transit. With just under 1,800 sq ft of thoughtfully updated living space and a fully finished basement, this home perfectly blends timeless charm with modern sophistication. Renovations were just completed in 2025, offering a truly move-in-ready experience. The immense amount of natural light contribute to this bright and open main floor, designed with entertaining and everyday living in mind. You’re welcomed by a spacious front living room with large windows that flood the space with natural light, flowing seamlessly into a formal dining area ideal for hosting family gatherings. The fully remodelled kitchen features heated floors, updated cabinetry, modern finishes, and ample counter space for the home chef. A cozy wood-burning fireplace adds warmth and character to the adjacent family room. Upstairs, you’ll find three generous bedrooms including a private primary retreat complete with a beautifully updated 4-piece ensuite and plenty of closet space. All-new carpet throughout the upper and basement levels brings comfort and style, while the updated bathrooms feature new countertops and eye-catching tile backsplashes. The fully finished basement offers a flexible space perfect for movie nights, a kids’ playroom, home office, or gym. With a total of 3.5 bathrooms, this home is designed to meet the needs of a growing family. The double attached garage provides convenience and storage, while the mature lot offers privacy and outdoor enjoyment. Don\'t miss this opportunity to own a stylishly renovated home in one of NW Calgary’s most desirable communities. Whether you\'re upsizing, relocating, or just looking for a fresh start—this is the one!
Listing Brokerage: RE/MAX Complete Realty









