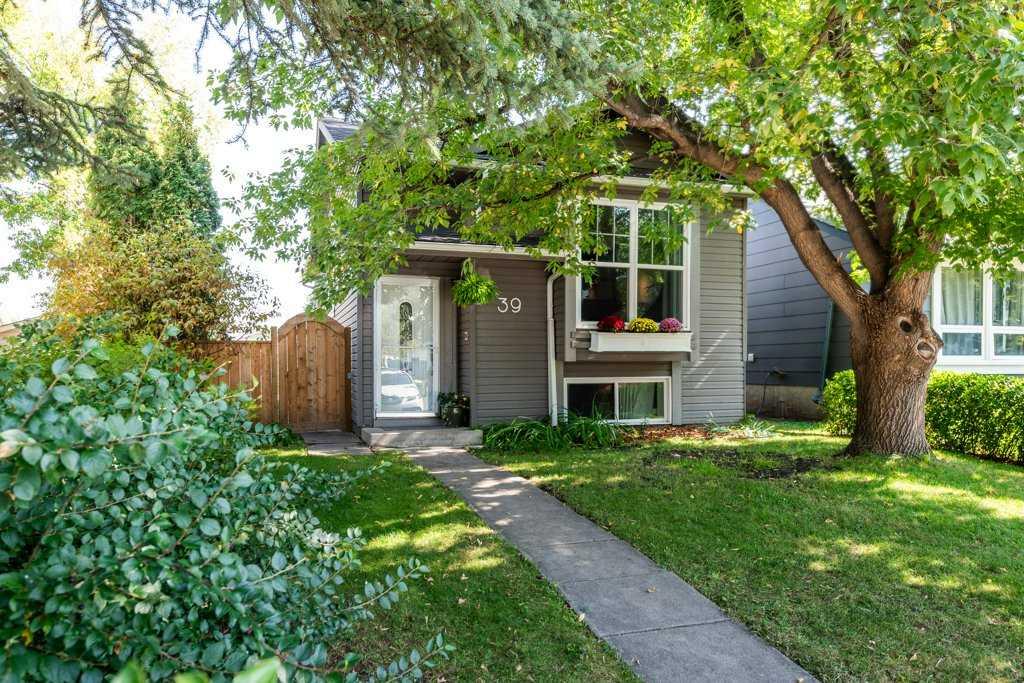278 Legacy View SE, Calgary || $899,900
Welcome to 278 Legacy View SE—a meticulously maintained former Stepper Homes Showhome, showcasing craftsmanship, thoughtful design, and premium finishes rarely seen in today’s builds. With 3 bedrooms + den, 2.5 bathrooms, and nearly 2,400 sq. ft. of living space, this home is perfectly tailored for modern families and effortless entertaining.
Main Floor Highlights
From the moment you step inside, the quality is unmistakable. Professionally decorated by an interior designer, the home features custom valances, designer wallpaper, and intricate hardwood inlay detailing in both the dining and living rooms, adding warmth and sophistication.
Soaring 9-ft ceilings and engineered hardwood floors create an open, airy feel. The chef-inspired kitchen boasts Ogee bevelled granite countertops, full-height two-tone cabinetry, a walk-through pantry with window, and a premium appliance package with gas cooktop, built-in oven, French-door fridge, and chimney hood fan. The adjoining dining area flows seamlessly into the sun-filled living room, anchored by custom millwork and an upgraded electric fireplace with heat blower. Additional upgrades include 8-ft doors, Heritage casings, knock-down ceilings, premium hardware, and a private den with custom glass barn doors—ideal for a home office or flex room.
Upstairs Retreat
The west-facing vaulted bonus room impresses with added depth, ceiling height, and natural light—perfect for family movie nights or entertaining. The elegant primary suite features a large walk-in closet and a spa-inspired 5-piece ensuite with Kohler fixtures, dual sinks, deep soaker tub, fully tiled shower, and heated tile flooring with a dedicated control unit. Two additional bedrooms, a full bathroom, and an upper laundry room with added cabinetry complete the upper floor.
Premium Upgrades & Features
This home represents over $100,000 in upgrades, including:
• Sonos built-in speakers
• Enhanced plumbing & lighting packages
• Full blind package
• Custom built-ins in both office & mudroom
• Upgraded baseboards & trim
The professionally landscaped backyard offers a covered patio, while the exterior features an exposed aggregate driveway, natural stone accents, and a wrought-iron security door. A 20-panel bi-directional solar system significantly reduces electricity costs (approx. $300/month savings), and central A/C ensures year-round comfort.
Location
Set in the vibrant community of Legacy, you’re minutes from parks, schools, shopping, and scenic walking paths—everything a growing family could ask for.
?
Meticulously cared for and move-in ready, this is a rare chance to own a former showhome that feels brand new—without compromise.
Don’t miss it—278 Legacy View SE is the one you’ve been waiting for!
Listing Brokerage: Real Broker



















