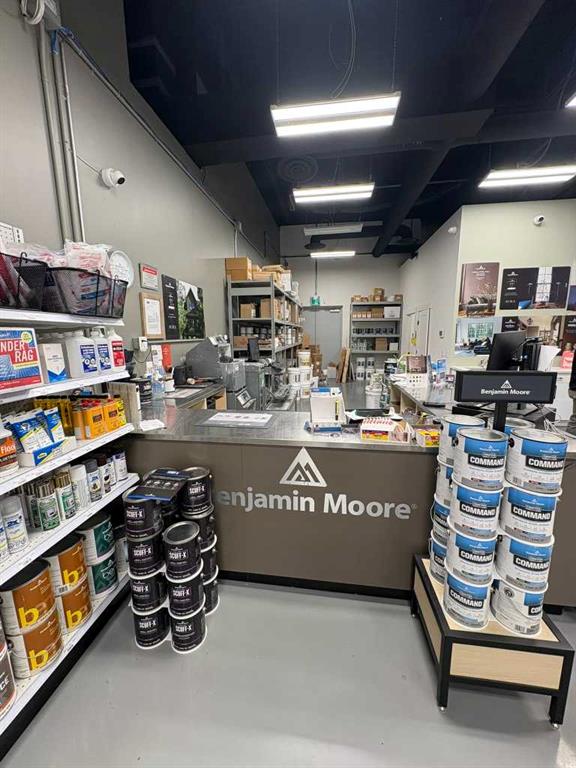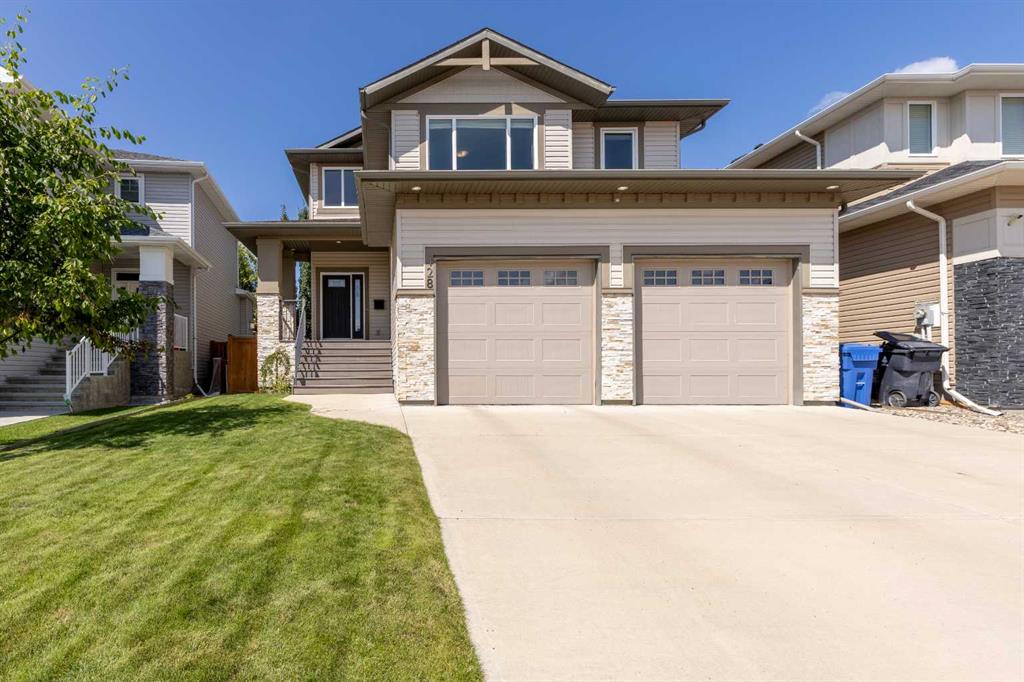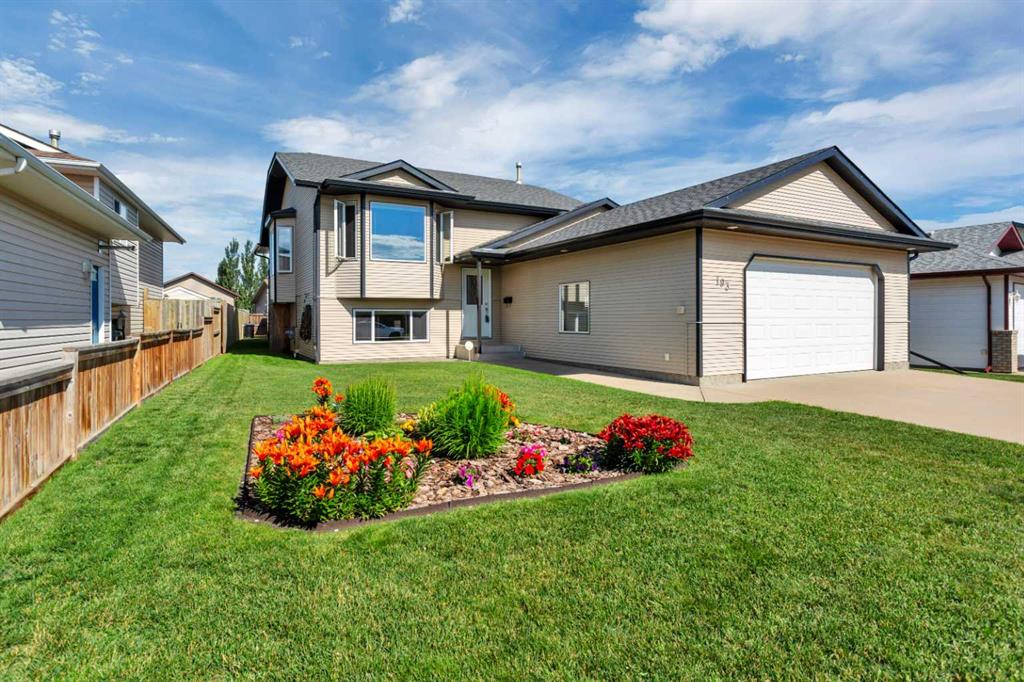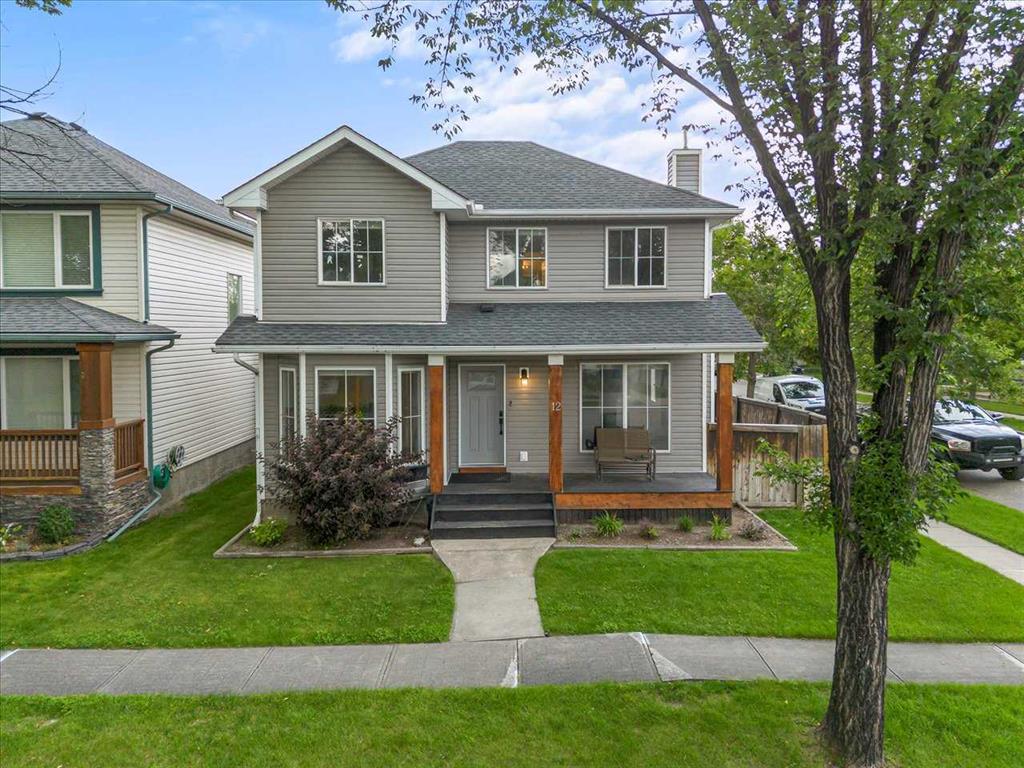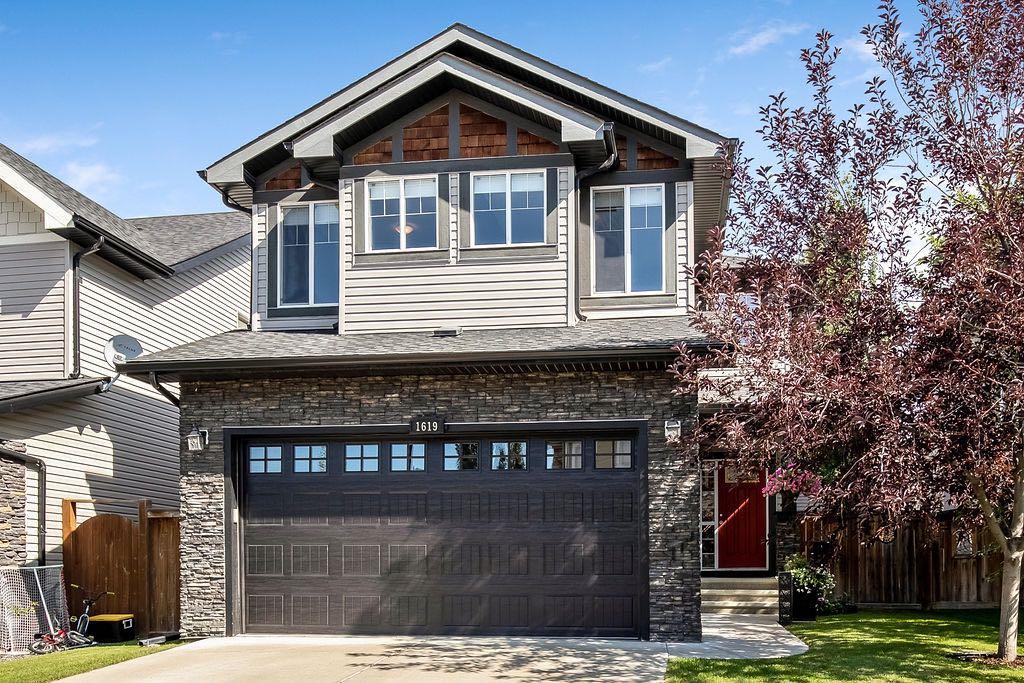12 Inverness Boulevard SE, Calgary || $609,000
Welcome to this stunning 4-bedroom, 3.5-bathroom air conditioned home in a highly desirable location. Situated on a 5000 square foot corner lot in one of the most sought-after neighborhoods! Immediately you will notice a brand new siding on this stunning home! This fully finished property offers 2,300 sq. ft. of spacious living space, providing plenty of room for family living. A den on the main level is perfect for a home office or quiet study space. The inviting living room features a cozy fireplace, perfect for relaxing on chilly evenings. The newer roof and underground sprinklers ensure peace of mind with easy maintenance. Upstairs, you\'ll find 3 generously sized bedrooms, while the professionally finished basement offers an additional bedroom, full bathroom and a large recreation/family room—ideal for entertaining or creating your own private retreat. The basement features an egress window that allows natural light to fill the space, adding to its appeal. This home is also equipped with a newer hot water tank and furnace, ensuring comfort and energy efficiency. The open-concept kitchen is a true highlight, featuring stainless steel appliances, a double sink, a large pantry, and abundant cabinetry for all your storage needs. The kitchen seamlessly flows into the deck, accessible through a large door—perfect for relaxing or entertaining outdoors. The light, airy atmosphere throughout is enhanced by soft pastel-colored walls, creating a warm and tranquil environment. Conveniently located near McKenzie Lake, this home is just a short walk to a charming gazebo park, high street shops, a gym, and a variety of restaurants. Plus, a local school is just a stone\'s throw away, making this an ideal location for families. Don’t forget about the separate dog run in the back yard! Book your showing today!
Listing Brokerage: Comox Realty









