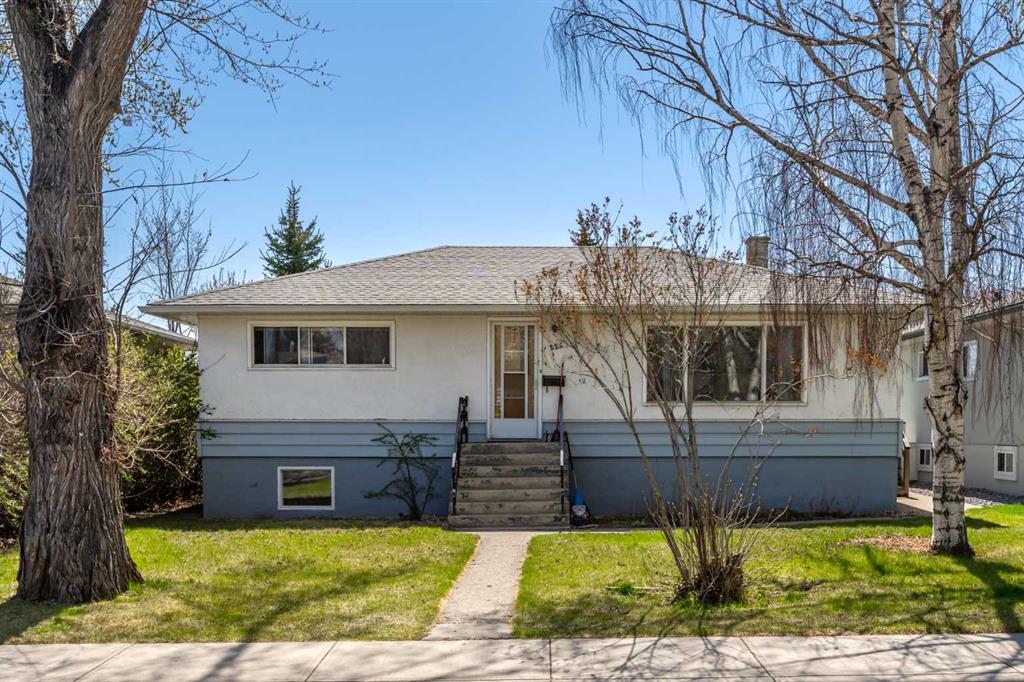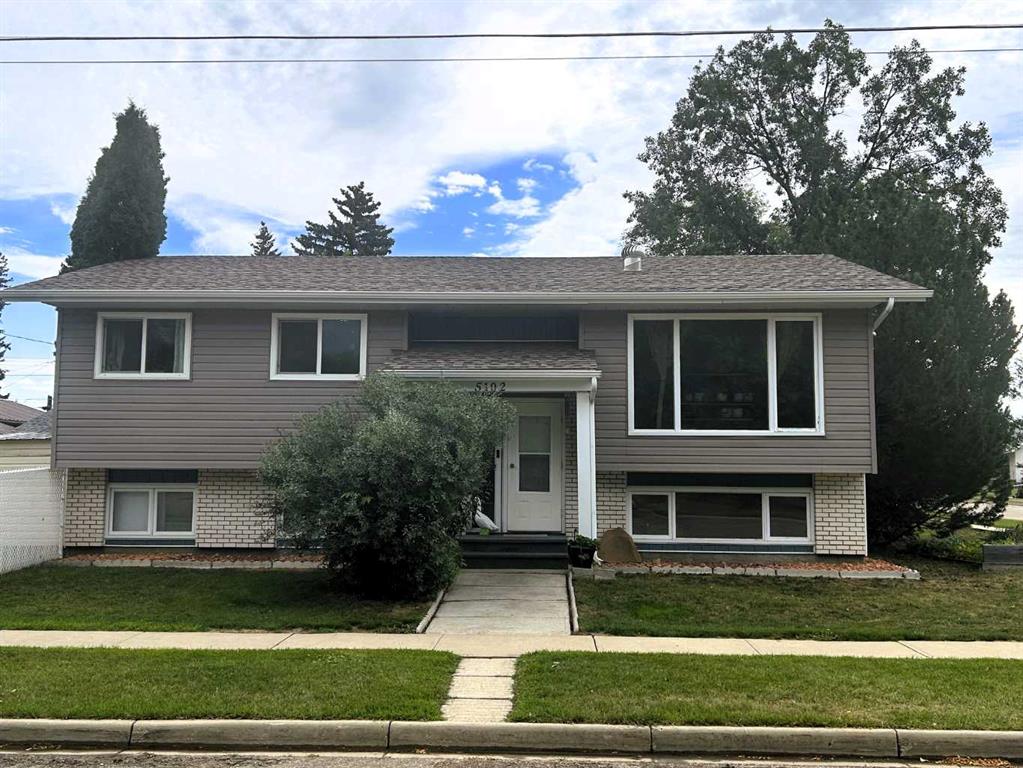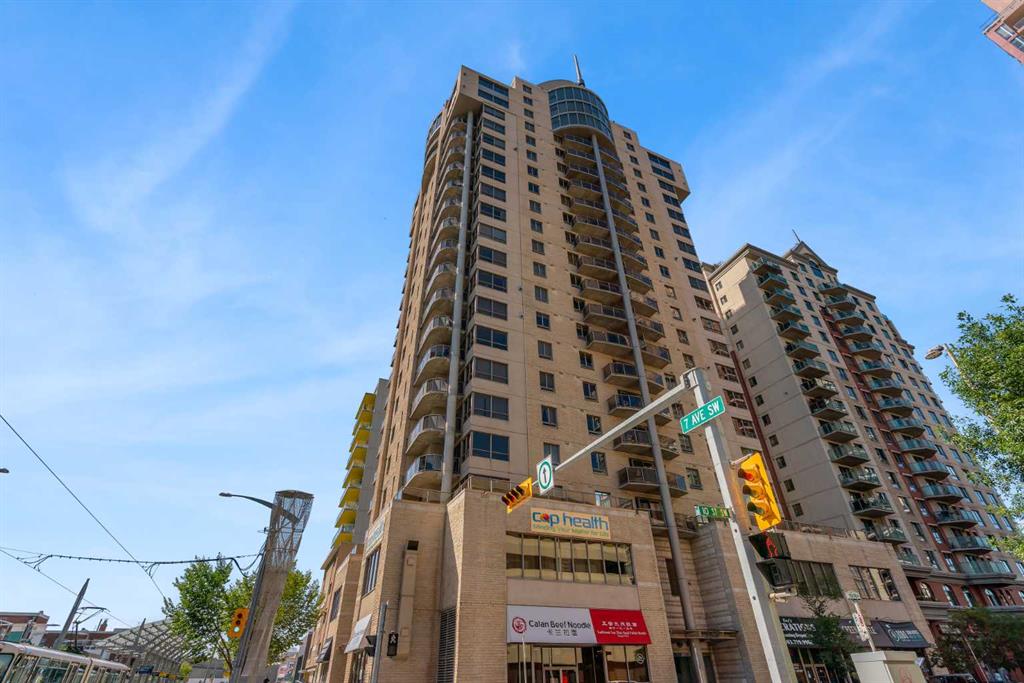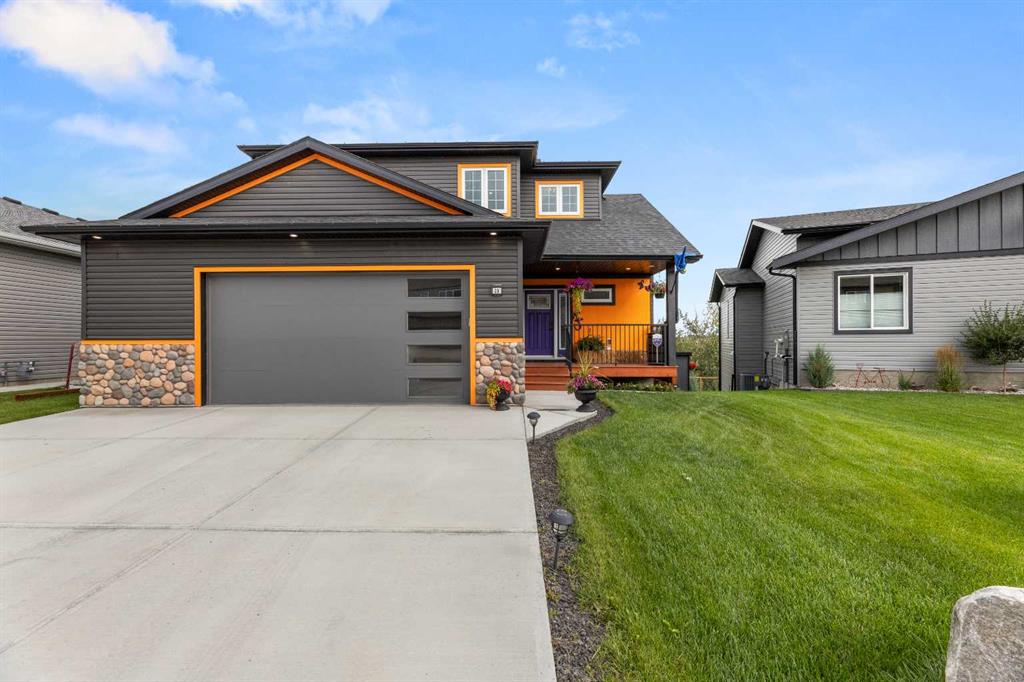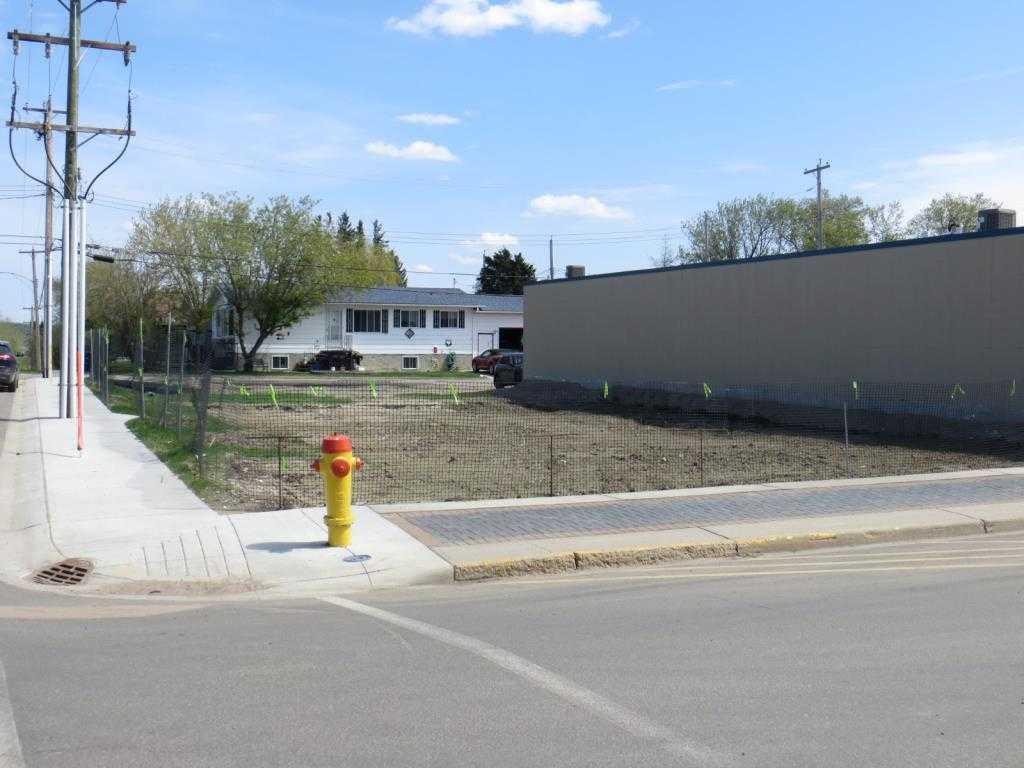223 41 Avenue NW, Calgary || $819,900
Wonderful URBAN Living Meets PRIME Investment Potential in Highland Park!! Welcome to 223 41 AVE NW, a hidden gem tucked away on a quiet, tree-lined street in the highly sought-after inner-city community of Highland Park. This detached bungalow, sitting on a PREMIUM & generous 50 x 120 ft lot, is much more than a home—it’s a lifestyle opportunity, an income generator, and a canvas for future development in one of Calgary’s most promising up-and-coming neighbourhoods. Whether you’re an investor looking to expand your portfolio with a solid revenue property, a homeowner seeking multi-generational living, or a visionary ready to explore infill development possibilities, this RARE offering checks every box. Zoned R-CG, with a fully LEGAL basement suite (223B 41 AVE NW) and located just minutes from downtown, this property effortlessly blends function, flexibility, and future potential. Step through the front door and into the main level—a space defined by GLEAMING hardwood floors, oversized windows, and a bright layout that feels both WARM and MODERN. The 3-bedroom upper level is ideal for a growing family, urban professionals, or tenants seeking comfort and style in a well-established neighborhood. The living room is flooded with natural light, creating a cozy yet spacious environment PERFECT for entertaining, relaxing, or working from home. Large windows provide a picturesque view of the quiet residential street, where mature trees line the sidewalks. A functional eat-in kitchen is well-appointed with ample cabinetry, full-size appliances, and room for a family table—ideal for casual breakfasts, homework sessions, or weekend brunches with friends. The flow between rooms is seamless, creating a sense of openness without sacrificing privacy. Three generously sized bedrooms, each with large closets and plenty of natural light from the South-facing sundrenched backyard, make up the sleeping quarters. Whether you need a nursery, a guest room, or a dedicated home office, this layout offers MAXIMUM flexibility for your lifestyle needs. Downstairs, you’ll find the kind of bonus that savvy buyers dream about—a fully LEGAL basement suite. With a private entrance, this space is ideal for tenants, in-laws, or adult children who want independence without being too far from home. The suite currently features one large bedroom, a spacious living and dining area, a 3-piece bathroom, and a beautiful full kitchen with modern cabinetries and appliances. The lower level is also large enough to easily accommodate a potential second bedroom, further increasing rental income potential or personal use flexibility. Highland Park is in HIGH DEMAND for renters, thanks to its central location and quick access to transit, downtown, SAIT, University of Calgary, and much more. If development is more your style, the R-CG zoning allows for potential future infill developments. The generous lot dimensions (50x120) provide ample space for new builds. Don\'t miss out - CALL TODAY for your PRIVATE TOUR!!
Listing Brokerage: MaxWell Capital Realty









