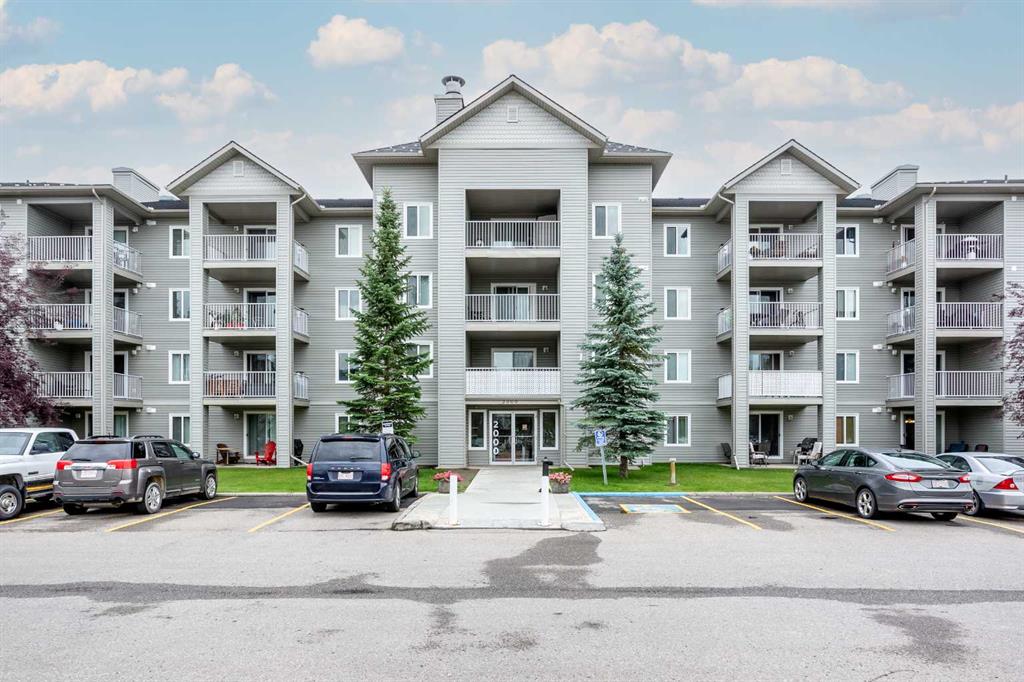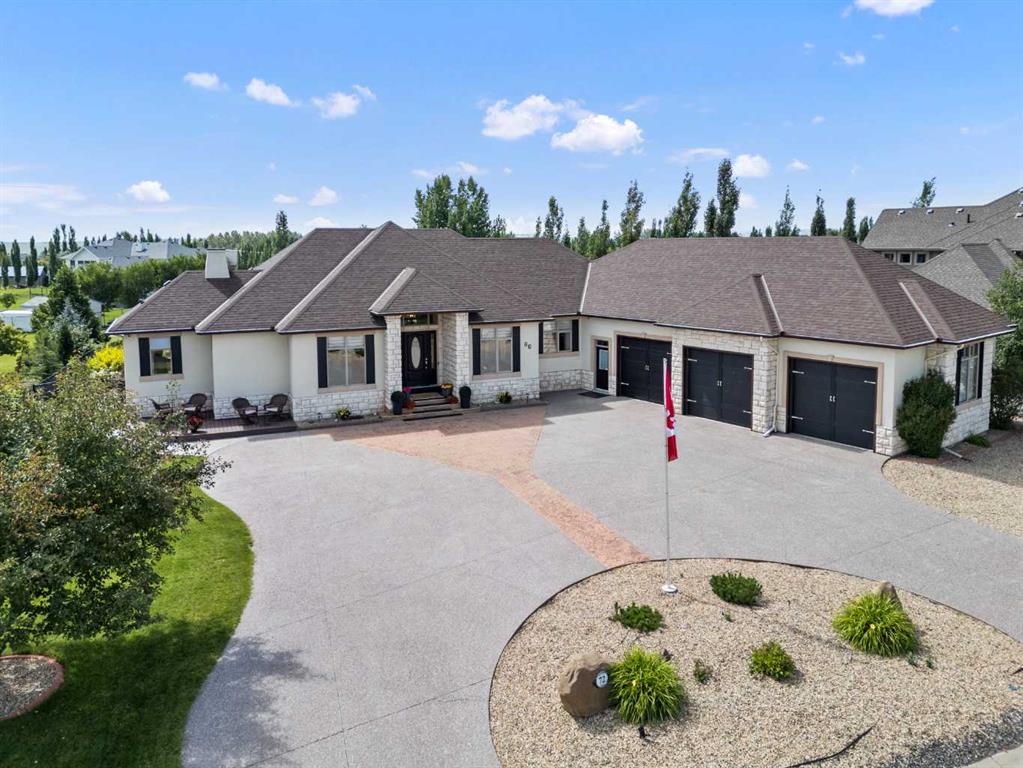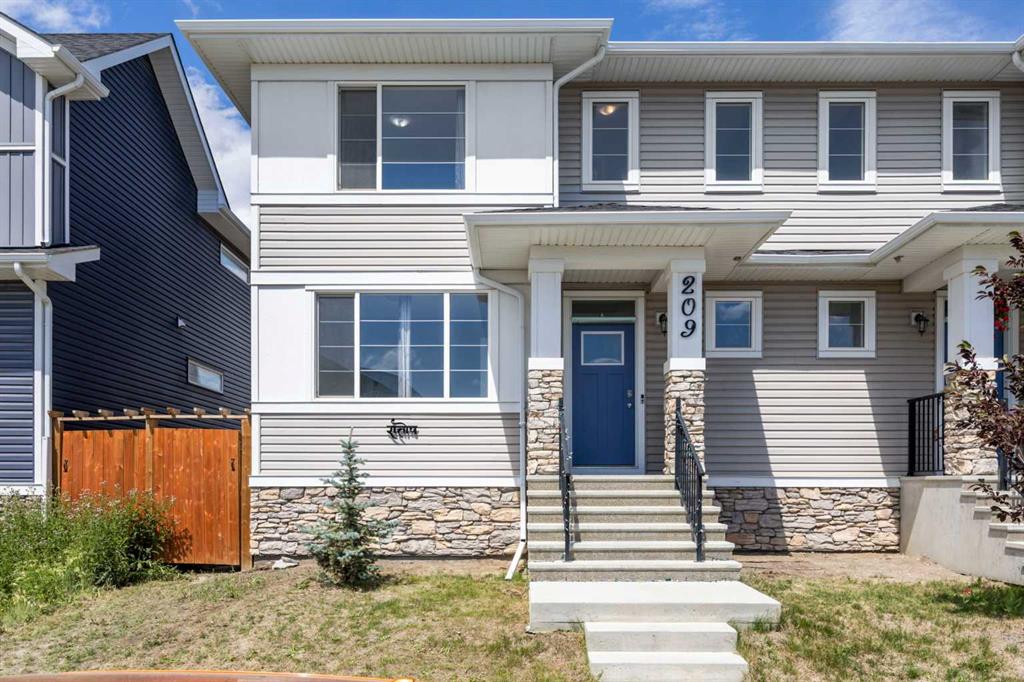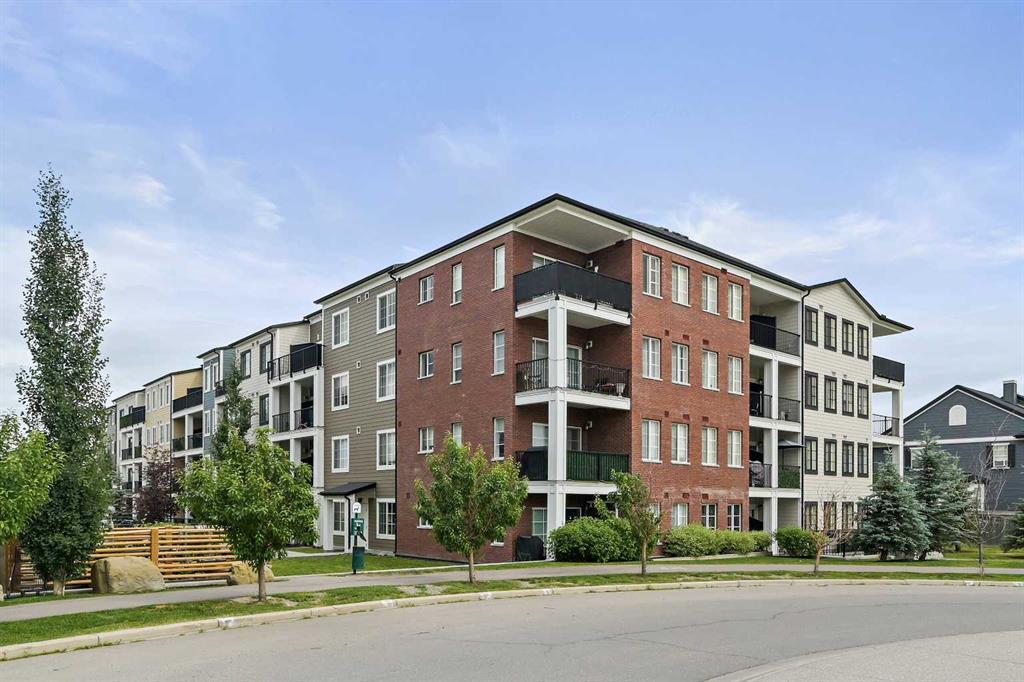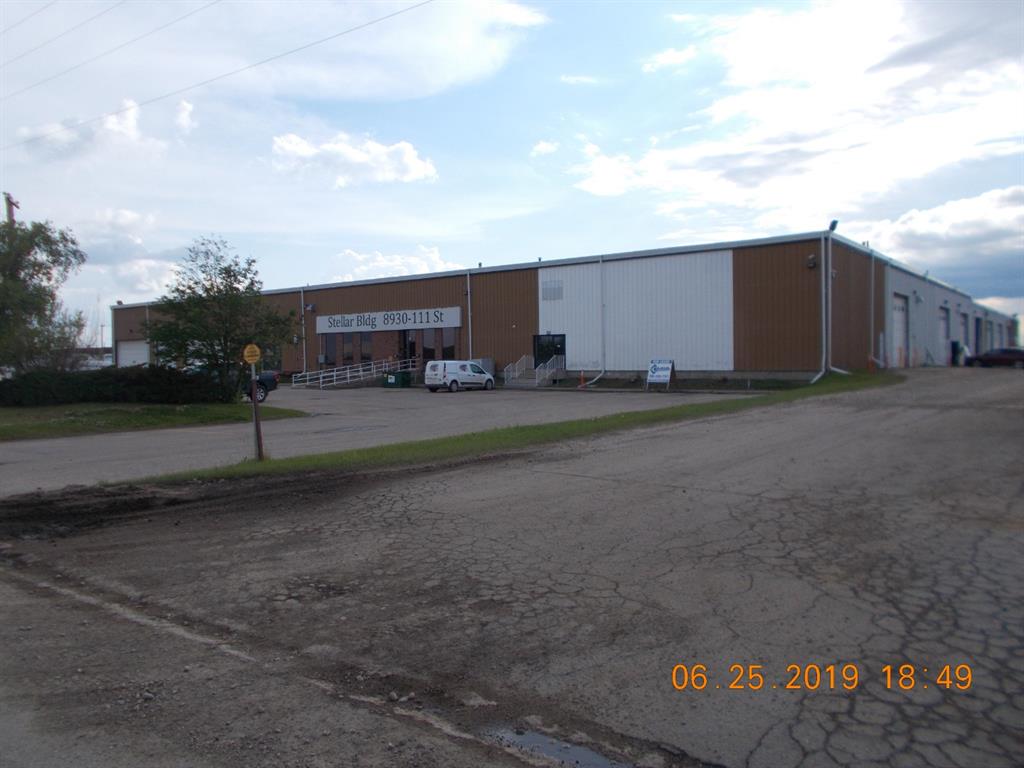209 Red Sky Way NE, Calgary || $649,800
Welcome to this beautiful Trico-built home in the heart of Redstone, offering over 1,700 sqft of thoughtfully designed living space above grade — perfect for growing families, guests, or multi-generational living.
As you step inside, you\'re greeted by a bright, open-concept layout with a spacious living area that’s perfect for entertaining or relaxing with family. The main floor features a rare full bedroom and full bathroom, making it ideal for guests or parents.
The main kitchen includes stainless steel appliances, a gas range, quartz countertops, French-door refrigerator, built-in microwave, and ample cabinetry. A large dining area and cozy living room offer plenty of space to gather and create memories. Step outside to a private deck and fully fenced, oversized backyard — perfect for BBQs, summer fun, or letting the kids play freely.
Upstairs, you\'ll find 3 large bedrooms and 2 full bathrooms. The primary suite features a 4-piece ensuite and walk-in closet, while each additional bedroom comes with oversized closets and huge windows that fill the space with natural light.
This home also features a fully finished, legal 2-bedroom basement suite with a private side entrance — complete with a full kitchen (including stainless steel appliances), 3-piece bathroom, and a comfortable living area — an ideal space for extended family or potential rental income.
Conveniently located just steps from a large park and playground, with plenty of street parking. You\'re within walking distance to the local convenience plaza, featuring popular spots like Punjabi Chulha, Pizza Stone, and more. A short drive brings you to major amenities: Dollarama, Chalo FreshCo, Sanjha Punjab Grocery, Galito’s Chicken, and more — plus quick access to Stoney Trail, CrossIron Mills, and Calgary International Airport.
This home delivers a rare blend of space, comfort, and unbeatable location — offering families a place to relax, connect, and truly feel at home.
Whether you\'re upsizing, investing, or searching for the perfect multi-generational setup, this is the kind of home that checks every box — and it won’t last long! Don\'t miss your chance to make it yours!
Listing Brokerage: Brilliant Realty









