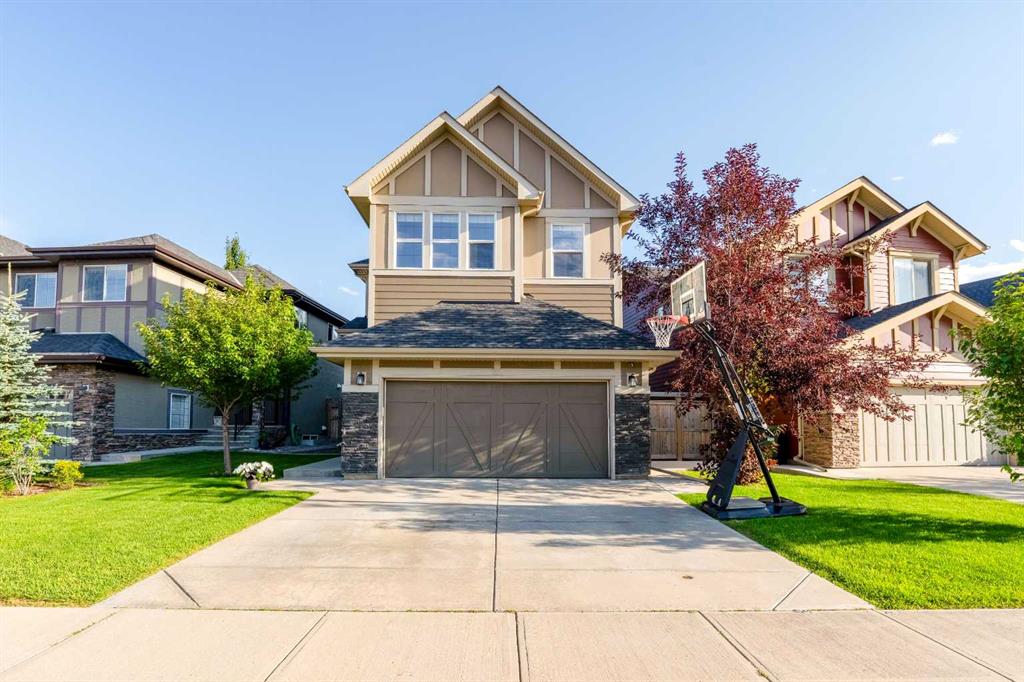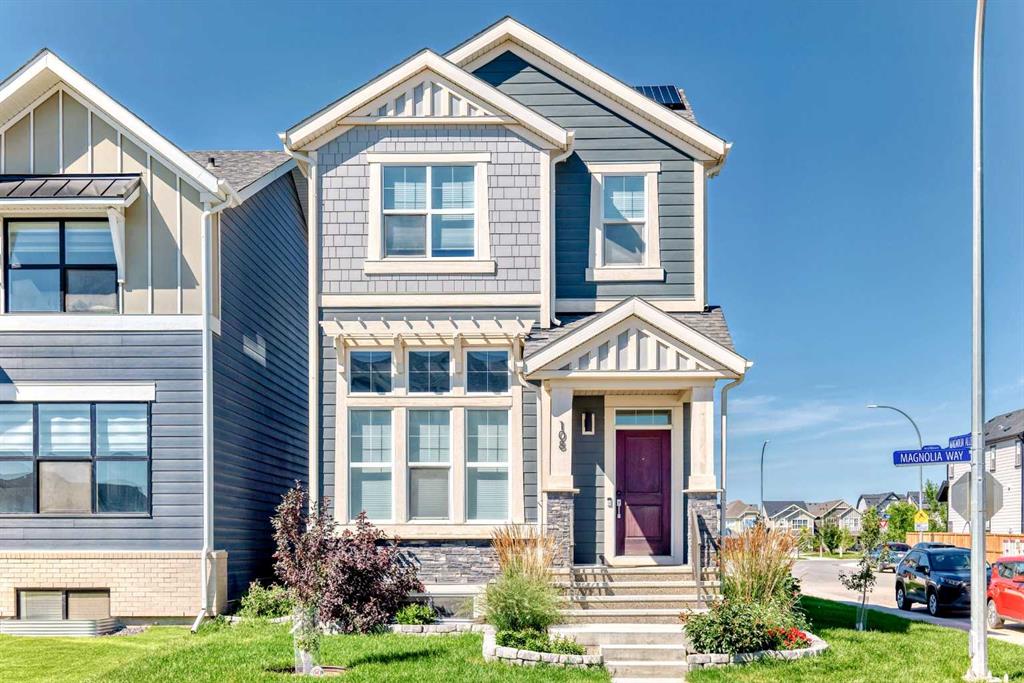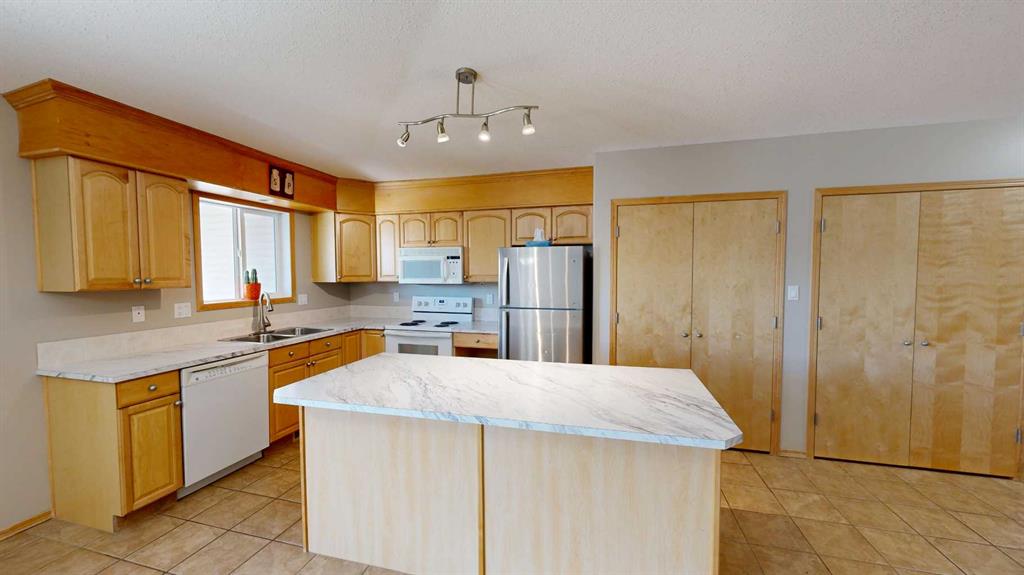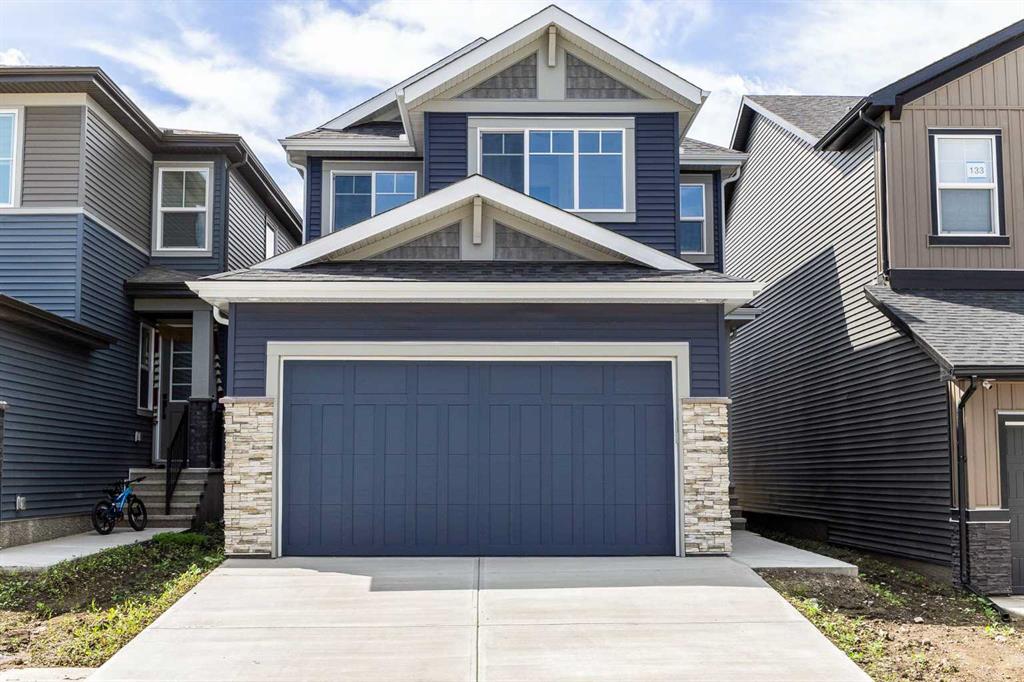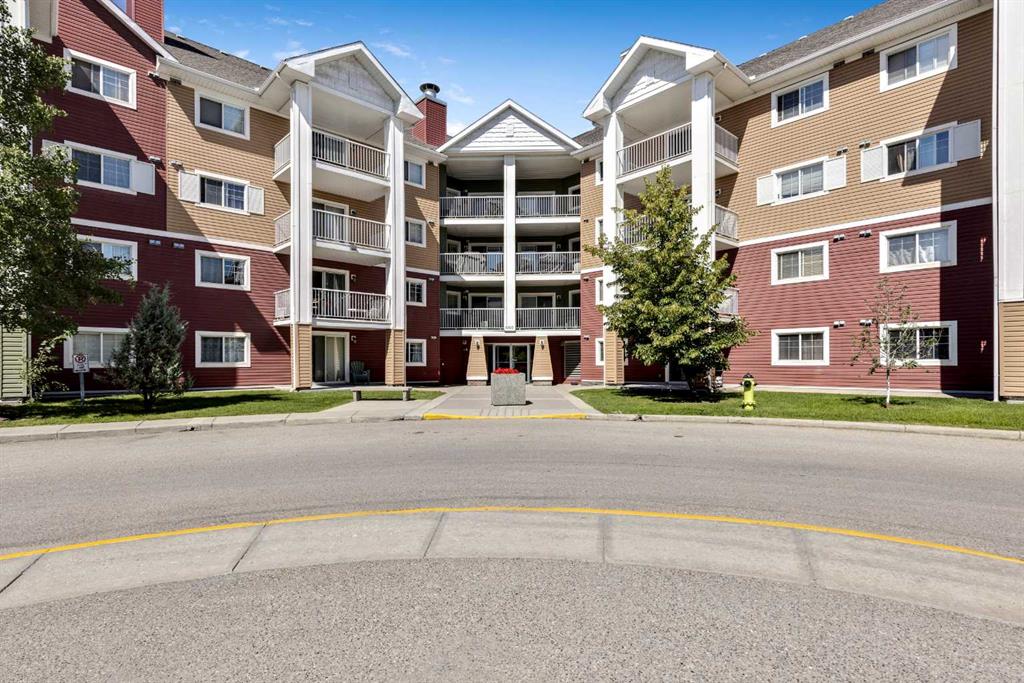137 Creekstone Landing SW, Calgary || $749,900
OPEN HOUSE SUNDAY 17 AUG 2 PM - 4 PM Welcome to this stunning brand-new 2-storey home in the sought-after community of Pine Creek, offering a perfect blend of luxury, comfort, and functionality with a double front-attached garage and countless upgrades throughout! The bright and open main floor features a beautifully upgraded kitchen with stainless steel appliances including a large refrigerator, gas range, chimney hood fan, full-height cabinets to the ceiling, quartz countertops, extra drawers with a pull-out garbage/recycling system, and a rare dual large pantry with shelving, bench, and coat hooks adjoining the mudroom. The spacious living room is filled with natural light from large windows overlooking the backyard and boasts a stylish electric fireplace, while the main floor also includes a full bathroom with vanity and shower, a versatile bedroom/office, a welcoming foyer with built-in bench, and elegant railing on the staircase. Upstairs, you’ll find three generously sized bedrooms including a massive primary suite with a luxurious 5-piece ensuite (dual sinks, tub, and separate shower) and walk-in closet, a bonus room, a second 4-piece bath, and a convenient laundry room with washer and dryer. This energy-efficient home is loaded with extras like triple-pane windows, pot lights, and upgraded finishes throughout. Nestled west of Macleod Trail, Pine Creek offers a vibrant family lifestyle with scenic pathways, ponds, and nearby parks, plus quick access to the foothills, ravines, shopping, dining, entertainment, and convenient transportation via Ring Road, Macleod Trail, and Somerset/Bridlewood LRT. Don’t miss your chance to call this incredible home yours—book your private showing today and be sure to check out the 3D tour!
Listing Brokerage: Royal LePage Solutions









