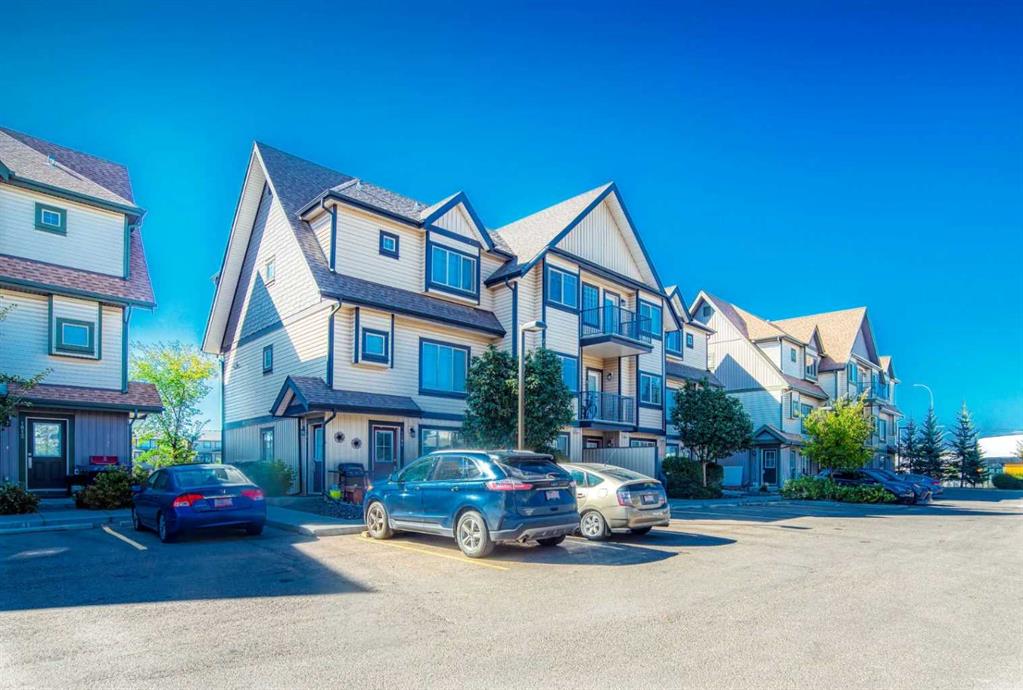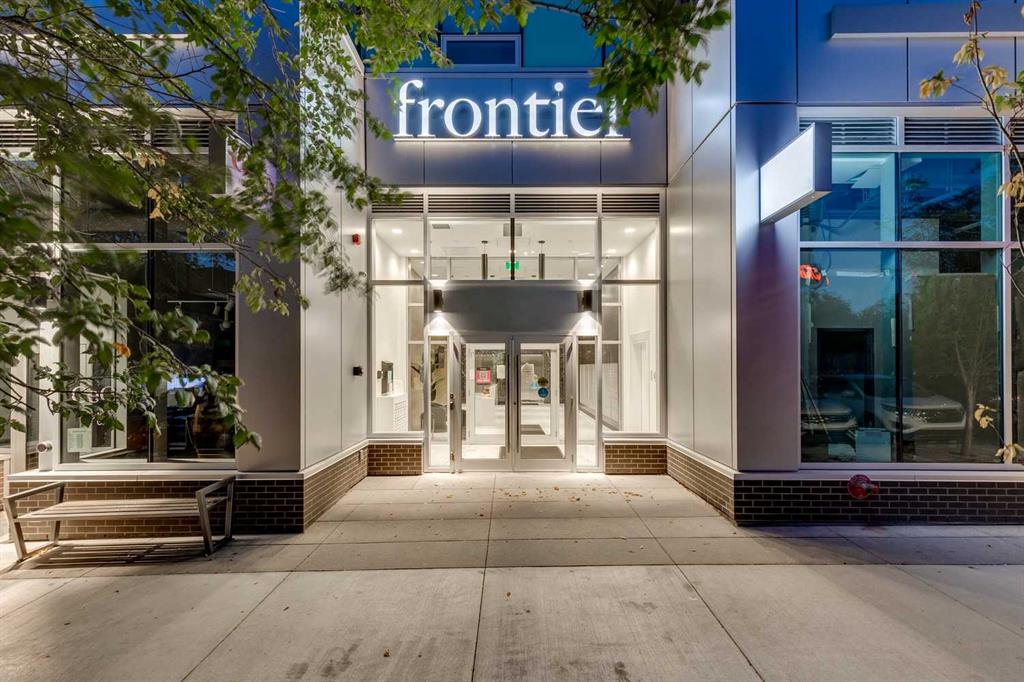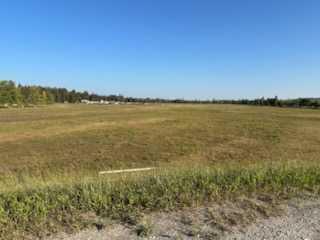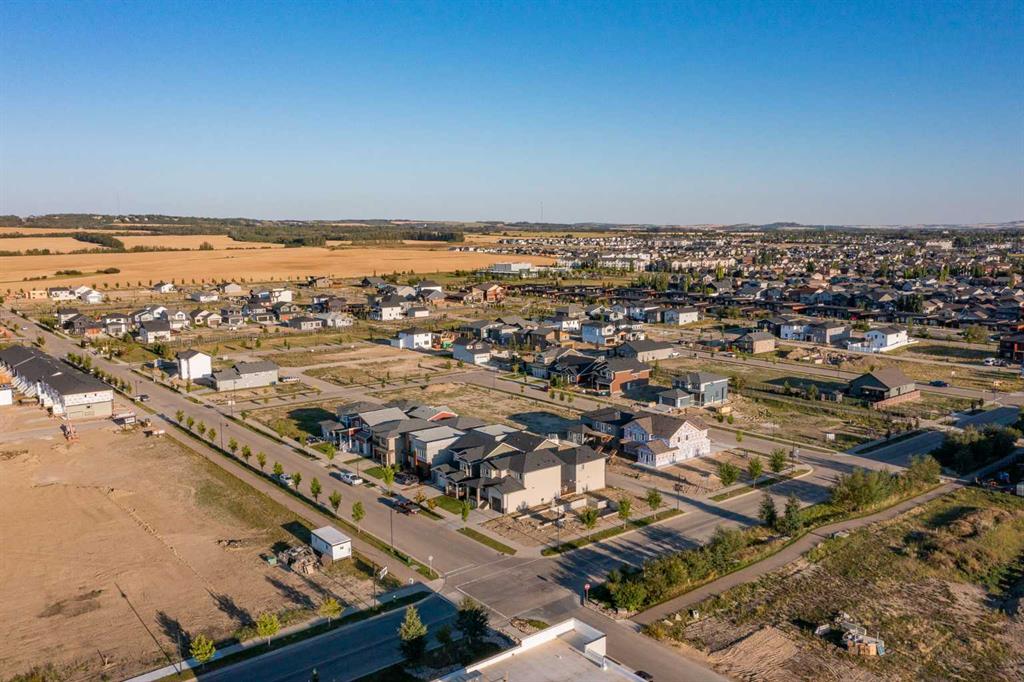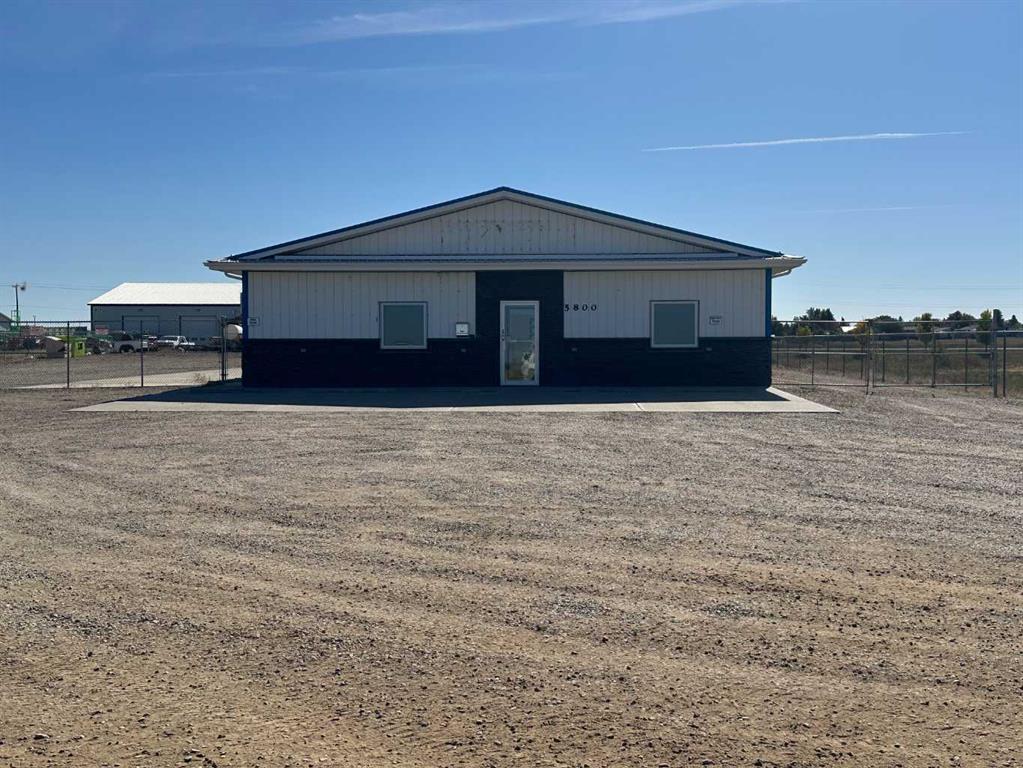1218, 121 Copperpond Common SE, Calgary || $360,000
Click brochure link for more details** REDUCED FROM $375,000
Welcome to this meticulously maintained and thoughtfully designed townhome, located in the highly sought-after community of Copperfield. This townhome is MOVE-IN READY and AFFORDABLE! Total sqft of this townhouse 1200sqft livable area is 1100sqft.
This home has been FRESHLY PAINTED throughout, including walls, baseboards, doors, and frames. It also boasts BRAND NEW luxury vinyl plank flooring in the entrance and main floor, with new carpet on the stairs and second floor. Prepare to be wowed by this spacious living room, kitchen and stunning 2 bedroom, 2.5 bathroom stacked townhouse is a true gem, offering picturesque views of lush green space and a serene pond.
The main level boasts a bright and open living area along with a versatile dining space, ideal for both everyday living and entertaining, along with a convenient powder room, perfect for guests and everyday living.
The sunny eat-in kitchen features plenty of counter space and refaced cabinets with modern vinyl finishes, all complemented by stainless steel appliances and it also provides direct access to the balcony, enjoying the afternoon sun. Enjoy the open, airy atmosphere and serene west-facing views of the pond. The home features a spacious dining room, perfect for hosting family gatherings and celebrating special occasions in comfort and style.
Upstairs, you’ll find two generously sized bedrooms, each offering walk-in closet, comfort, privacy, and plenty of natural light. The west-facing master-bedroom offers a private 3-piece ensuite and access to a private balcony, while the east-facing bedroom features a 4-piece \"CHEATER\" ensuite. Large windows in each room fill the space with natural light, creating a bright and airy atmosphere.
For added convenience, the home includes an assigned parking stall (#38) and an EXTRA STORAGE LOCKER (#28).
This stacked townhouse offers easy access to a wide range of nearby amenities, including parks, schools, and shopping centers, making it an ideal choice for families and young professionals. Nestled in the sought-after community of Copperfield, residents can enjoy scenic walking paths, playgrounds, and vast green spaces-perfect for those who love the outdoors. Plus, with convenient access to major roadways, commuting and getting around the city is quick and hassle-free.
Listing Brokerage: Honestdoor Inc.









