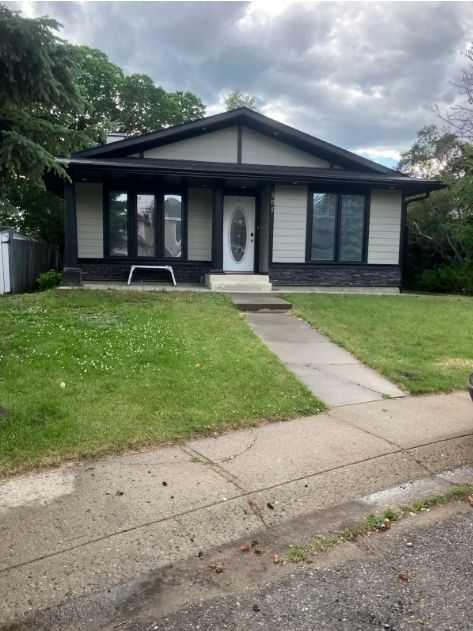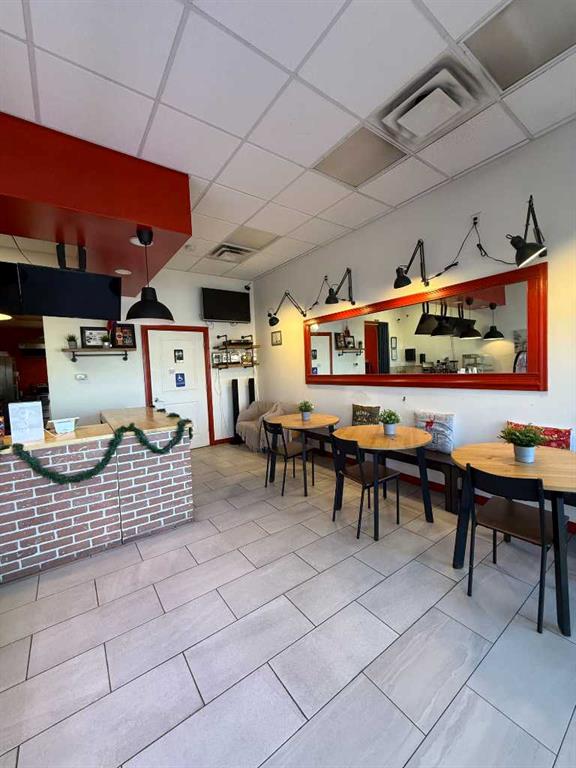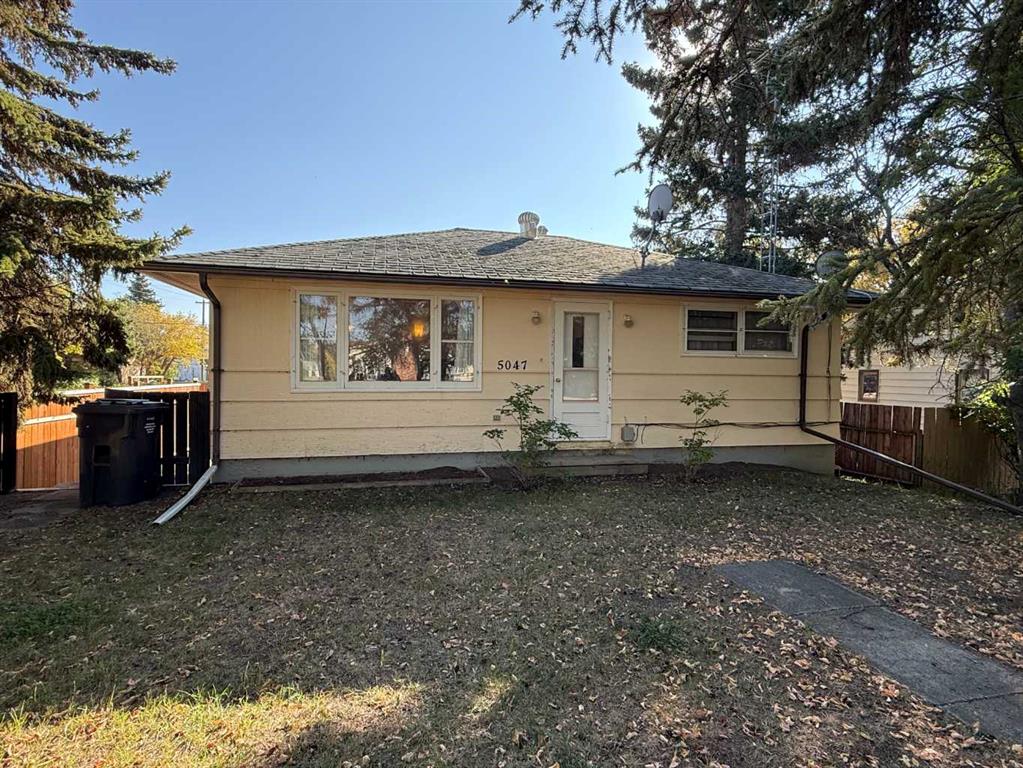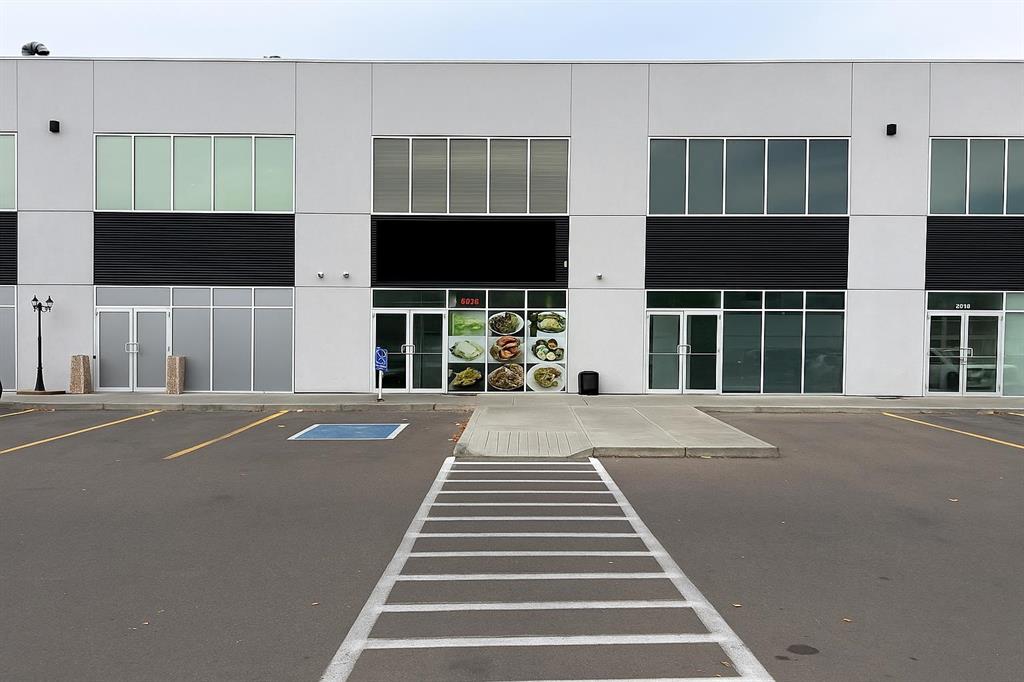3219 Olson Street , Donalda || $315,000
Welcome to 3219 Olson Street in Donalda, AB — a spacious two-storey family home set on a 0.32-acre lot, perfectly positioned with no neighbors to the west and open views of rolling farmland. With its generous square footage, oversized yard, and community-minded location, this home was designed with family living in mind. Step inside and you’ll find a layout that balances both function and comfort. At the heart of the home is the updated kitchen — fully redone approx 10yrs ago and complemented by stainless steel applainces, 2 pantry\'s and more recent fixture updates. This inviting space includes a peninsula with bar seating and a bright eat-in dining area that provides access directly to the semi wrap-around covered deck, making it a natural gathering place for meals, homework, and everyday hang-outs. On the opposite end, a more formal dining room flows seamlessly into the oversized living room, where a bay window fills the space with natural light — perfect for both family nights and entertaining. Upstairs, all four bedrooms are thoughtfully situated on one level, including a spacious primary suite with a 3-piece ensuite. The oversized laundry room adds convenience and could be relocated downstairs to create a fifth bedroom if needed. New carpet on the stairs and hallway adds a refreshed touch. The main floor also features a bonus room tucked off the garage, offering privacy and flexibility as a man cave, kid\'s playroom, home gym or future theatre room. The unfinished basement provides abundant storage and is also home to the mechanical area. Outdoor living is just as inviting, with a fully fenced yard, gated RV parking, and an expansive covered deck that wraps almost two sides of the home — a perfect extension of your living space. Beyond your own backyard, the community of Donalda adds to the appeal. Families enjoy a local K–9 school, scenic hiking trails, and a welcoming small-town pace where kids play and ride bikes in the streets. This is a property that offers room to live, grow, and with a little fresh paint throughout, you can easily make it your own.
Listing Brokerage: CIR Realty



















