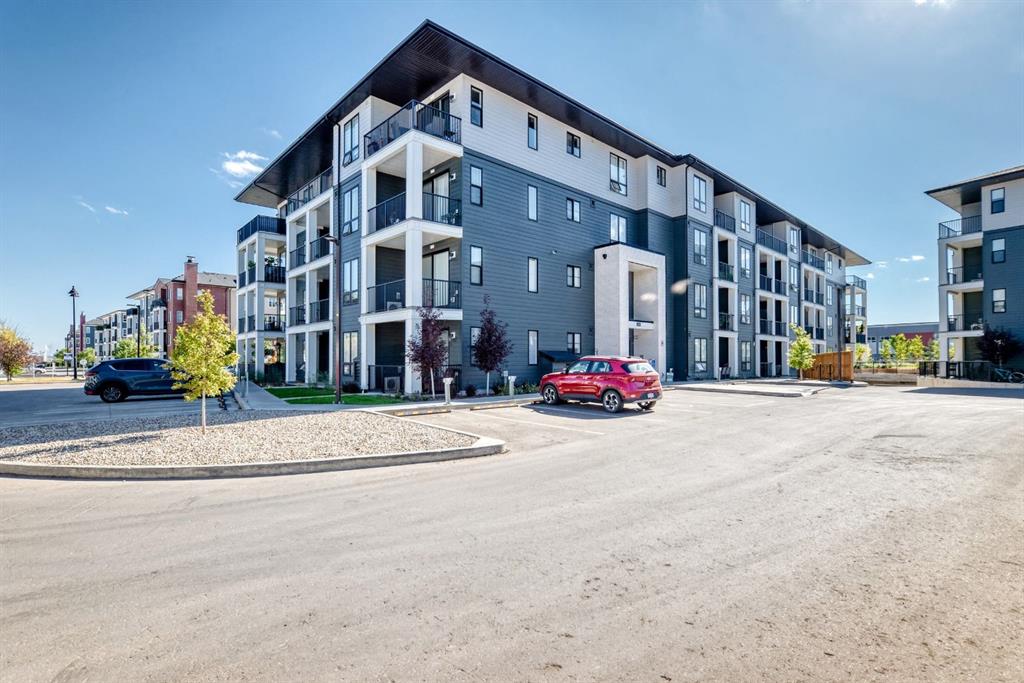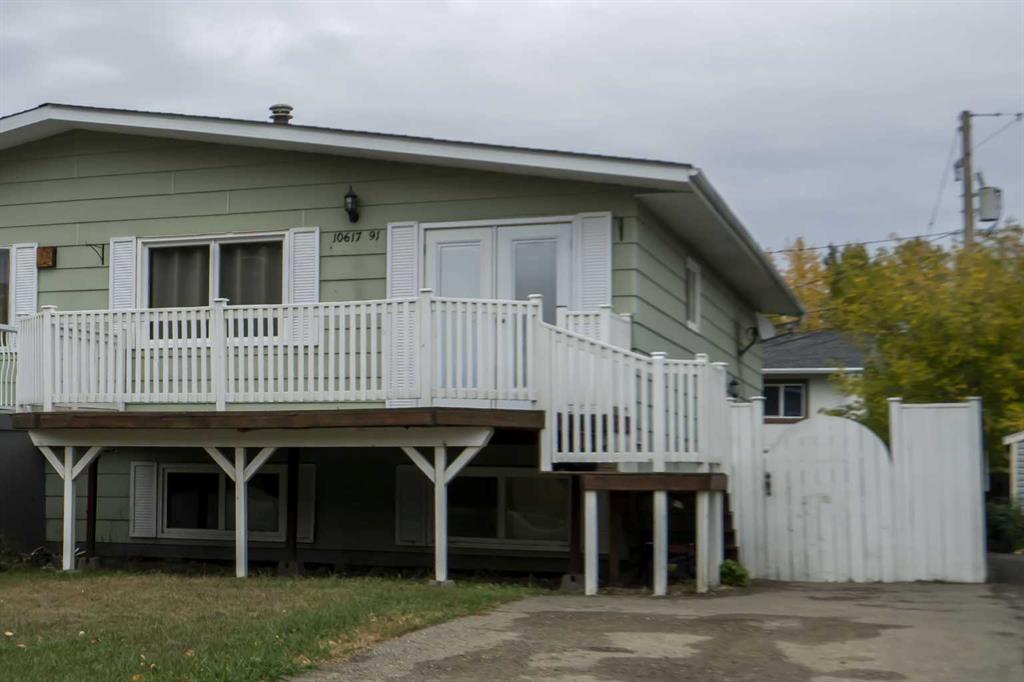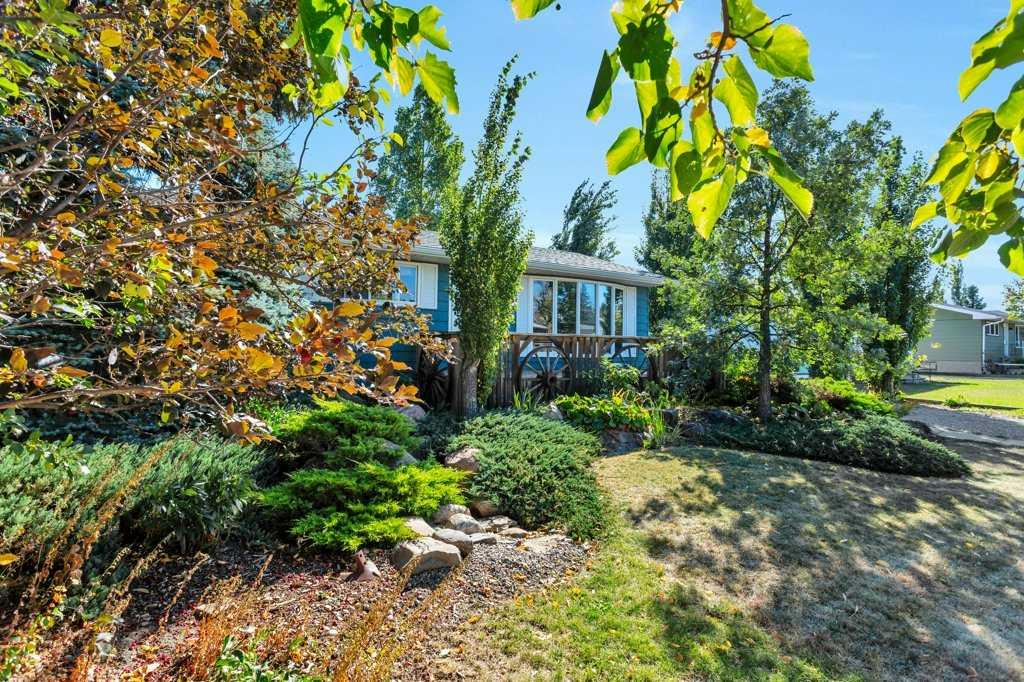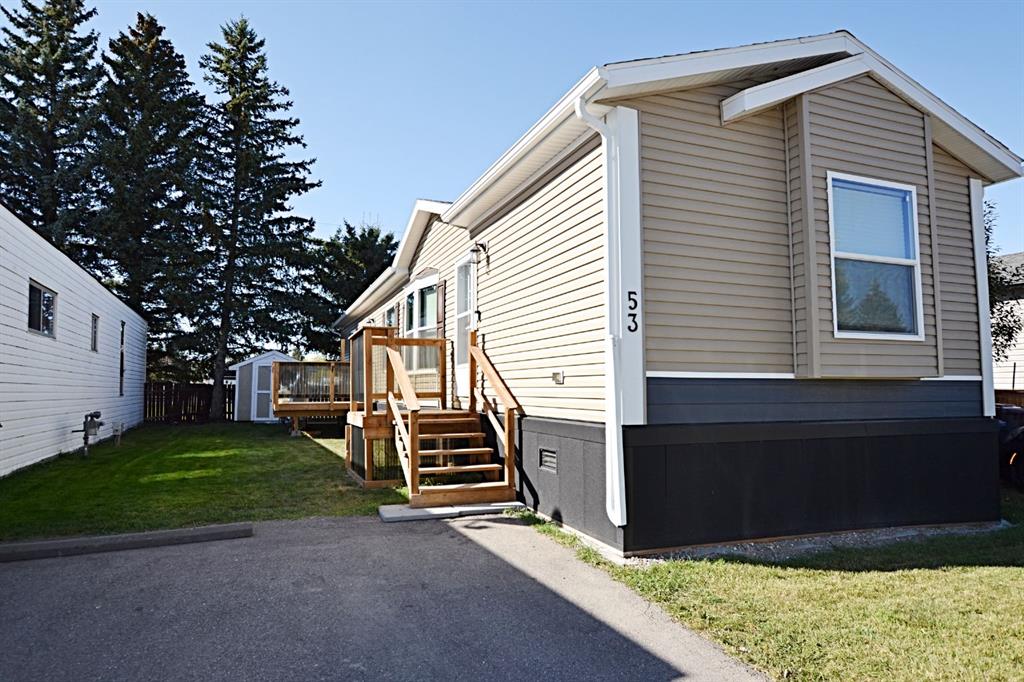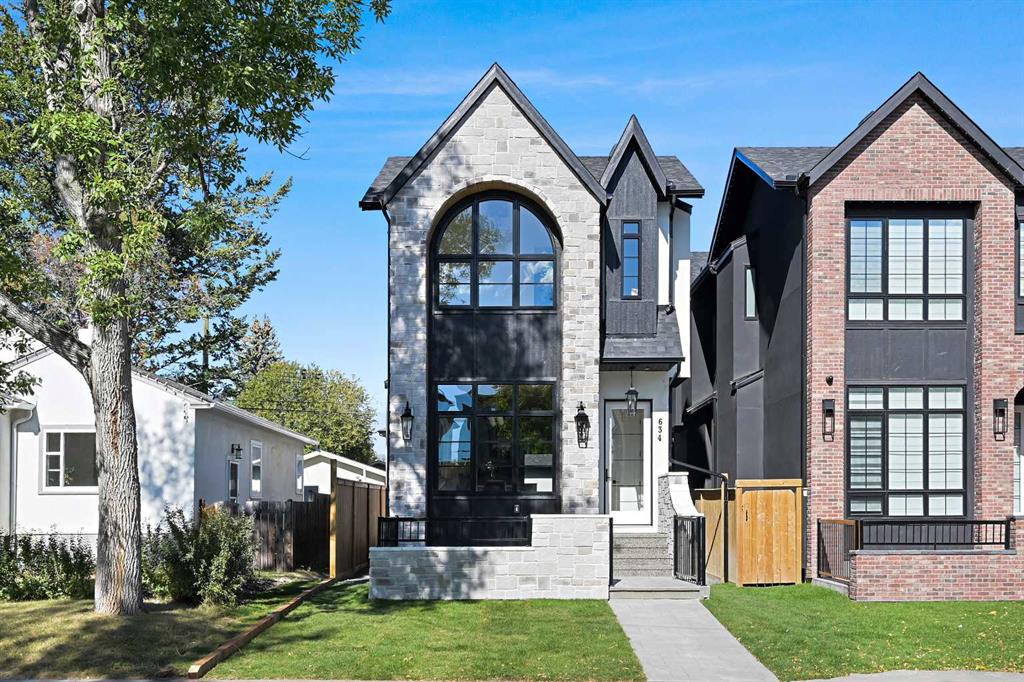516 Poplar Avenue , Trochu || $318,000
Welcome to 516 Poplar Avenue in the charming town of Trochu! This detached single-family home offers 1,376 sq. ft. of main-floor living space and sits on an oversized lot with some of the most beautiful landscaping in town — featuring a full garden, tranquil pond and waterfall, and mature trees that create a private, park-like setting. A full-width front patio and a spacious multi-level deck overlook the backyard oasis, perfect for relaxing or entertaining outdoors.
Inside, the home offers 5 bedrooms and 2.5 bathrooms across multiple levels, making it ideal for families of all sizes. Large windows throughout fill every room with abundant natural light, creating a bright and welcoming atmosphere. The main living room features brand-new carpet, while the kitchen and dining area have new linoleum flooring. Original hardwood floors on the upper level add warmth and character. Thoughtful details are found throughout, including a stone-clad gas fireplace, stained glass window, solid wood railings, and a high-ceiling rear extension that enhances the sense of space and comfort.
The fully finished basement provides an additional 952 sq. ft. of living space along with generous storage areas, offering plenty of room for family activities, hobbies, or future customization. Outside, a large side yard adds even more greenspace, while ample off-street parking easily accommodates vehicles, campers, or recreational toys.
This home is just minutes from the beautiful Trochu Arboretum, known for its walking paths, gardens, and community events — making it easy to enjoy nature right outside your door. It’s also located on a charming street lined with well-cared-for homes and wonderful neighbours, offering a warm and welcoming community feel. With Main Street only minutes away, you’ll enjoy convenient access to local shops, parks, walking trails, and year-round community activities. Combining peaceful small-town living with an incredible sense of community, Trochu is a place where you’ll truly feel at home.
Listing Brokerage: Royal LePage Benchmark









