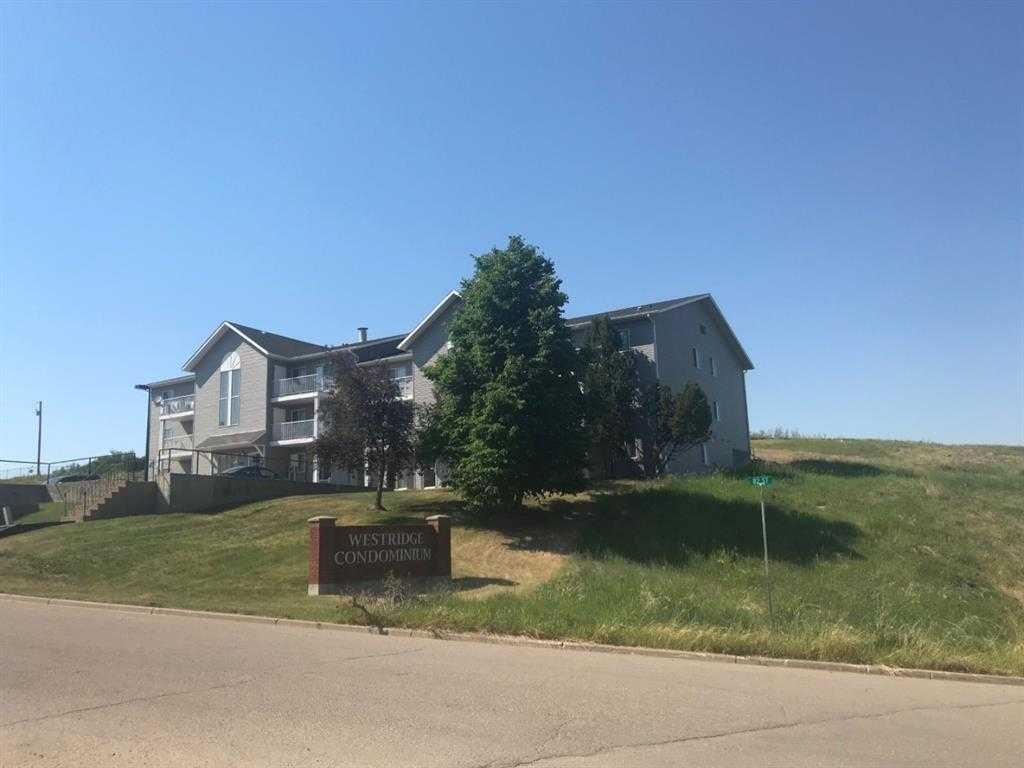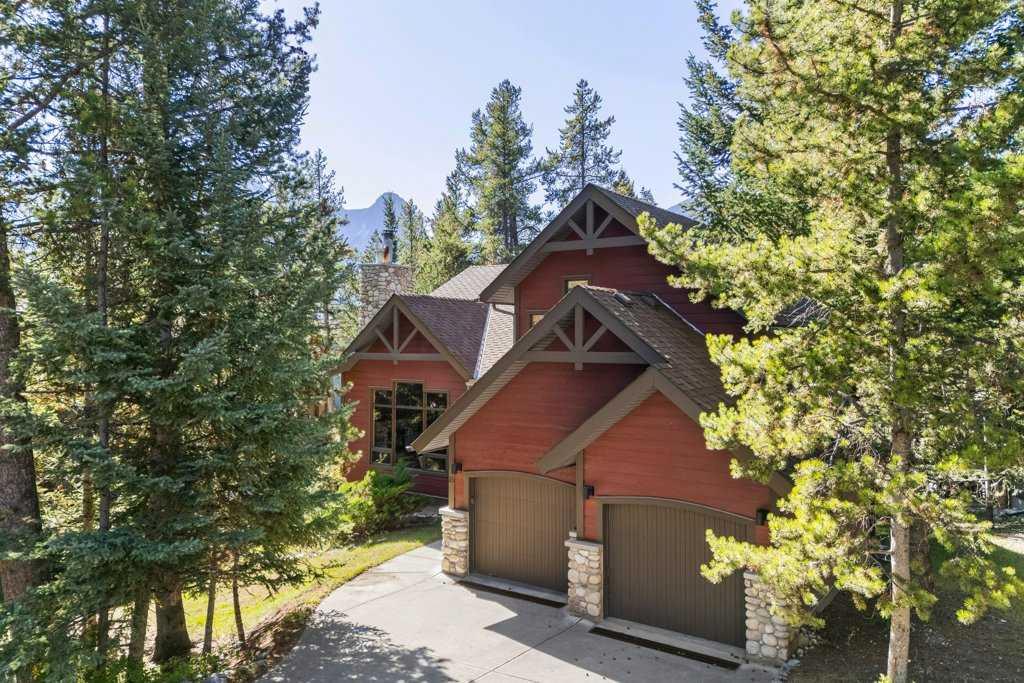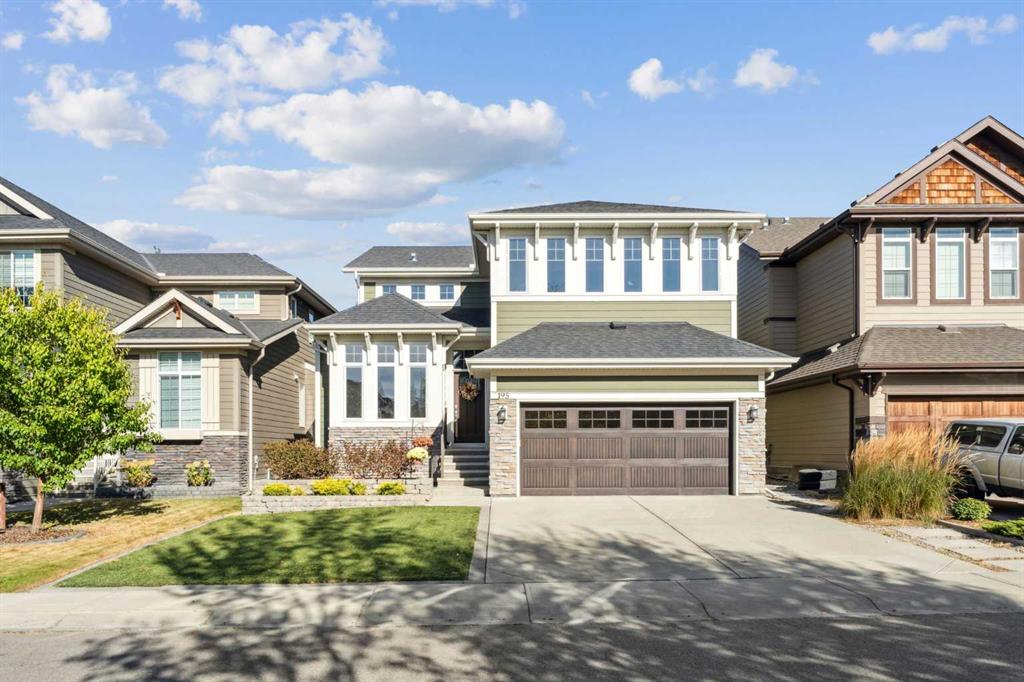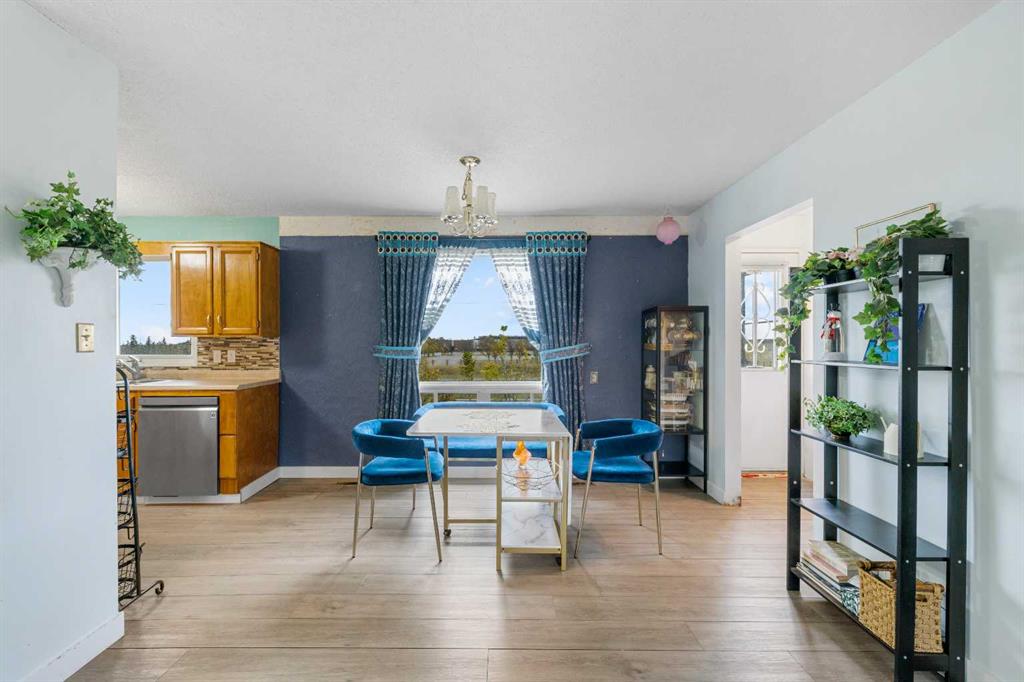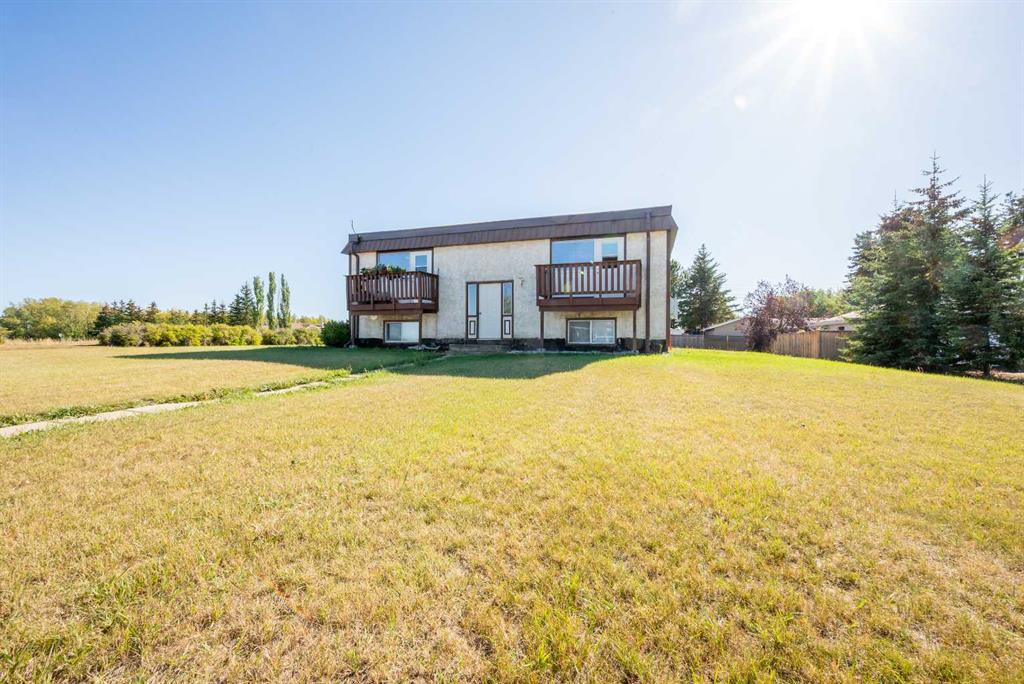195 Auburn Sound Circle SE, Calgary || $1,025,000
Nestled in Auburn Bay, one of Calgary\'s best lake communities, awaits your 2893 SF move-in ready executive home. With 4 bedrooms, 3 full baths, and a quiet location - this is the perfect family home. Upon entering the expansive foyer, you are greeted by a striking CURVED STAIRCASE & gorgeous hardwood floors. The open floor plan is spacious and well designed, featuring many tasteful upgrades throughout, including a DEDICATED OFFICE SPACE, a FULL BATHROOM ON THE MAIN FLOOR, and a SPICE KITCHEN. The show stopping kitchen is truly the heart of this home, featuring classic white cabinetry, granite countertops, and an executive suite of stainless steel appliances. With a custom countertop extension along the full length of the wall and an oversized island, this is certainly a chef’s kitchen. Enjoy cozy breakfasts looking out onto the manicured backyard, and large family gatherings by the GAS FIREPLACE. Passing through to the mud room, you’ll find the spice kitchen with a SECOND FULL-SIZED FRIDGE plus an impressive WALK-IN PANTRY. Travelling up the spiral staircase, you’ll be greeted by a large, light-filled bonus room. Completing this level are two generously sized bedrooms, an UPPER FLOOR LAUNDRY ROOM, main bathroom, and the primary retreat overlooking the backyard. The primary bedroom is spacious and comes complete with a spa-like ensuite bathroom, including a soaker tub, stand up shower, and walk-in closet. The lower level features a large recreation space and a bedroom, plus a huge storage area (with plenty of space for a future bathroom). The back and front yards were carefully designed with low maintenance landscaping including turf lawn and flower beds. With a freshly painted pergola and large deck, there’s no shortage of space to entertain! You and your guests will have ample parking - with a DOUBLE ATTACHED GARAGE, full driveway, and extra street parking opposite the home. Special features include: TWO FURNACES, AIR CONDITIONING, EXTRA PLUSH CARPET, SLOW CLOSE CABINETRY, REVERSE OSMOSIS WATER, and OUTDOOR SPEAKERS. Homeowners in Auburn Bay enjoy YEAR ROUND LAKE PRIVILEGES. Spend summer days at the sandy beach swimming and paddle boarding, and winter nights skating under the Christmas lights. The residents association hosts many fun family events and activities, fostering a sense of belonging and community. Move in and start making memories! Auburn Bay is a smart area to invest in with excellent access to all amenities in Seton, and close proximity to the South Health Campus. Call your Realtor for a private viewing!
Listing Brokerage: Century 21 Bamber Realty LTD.









