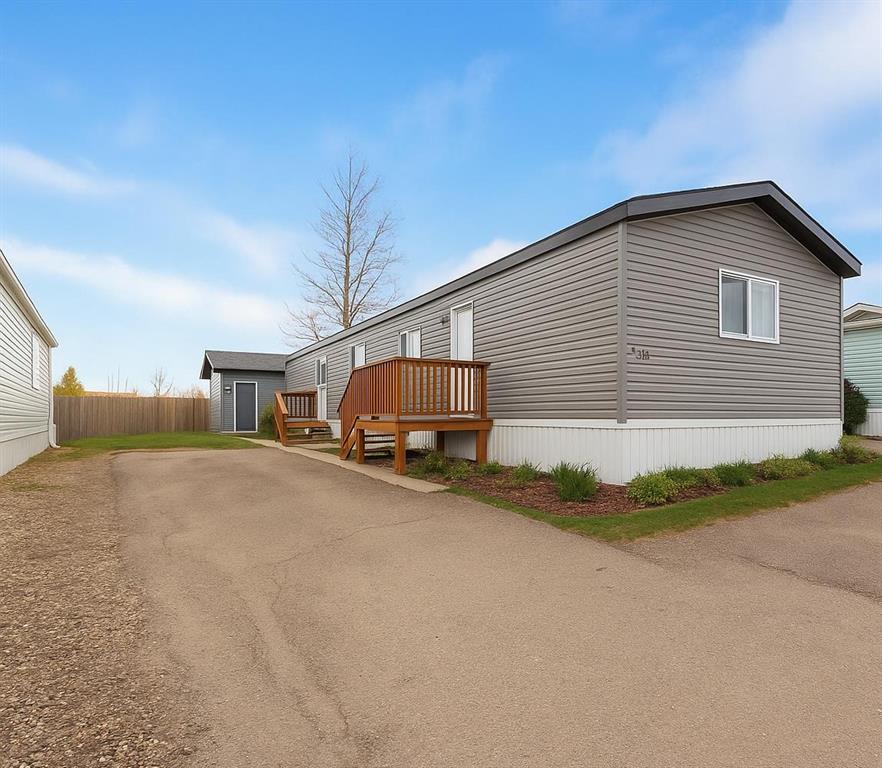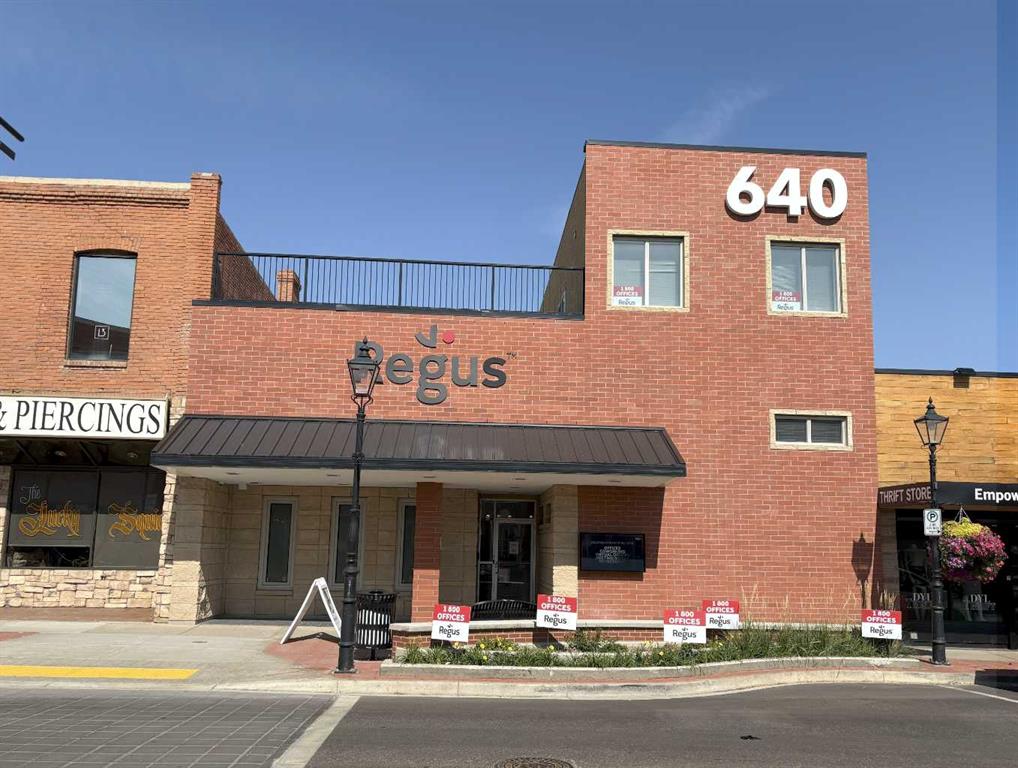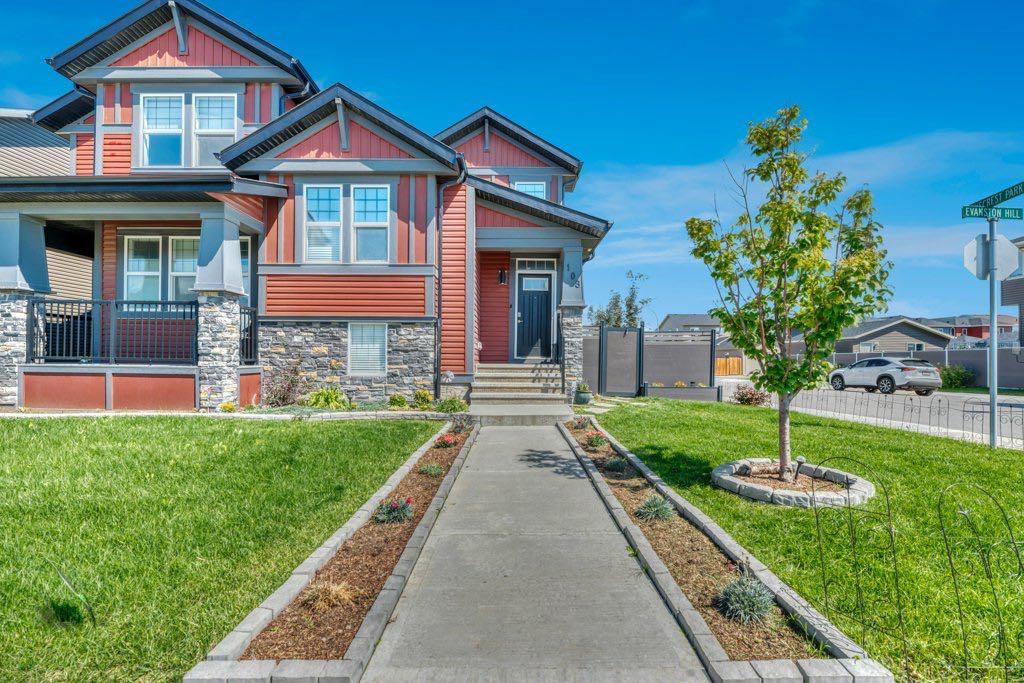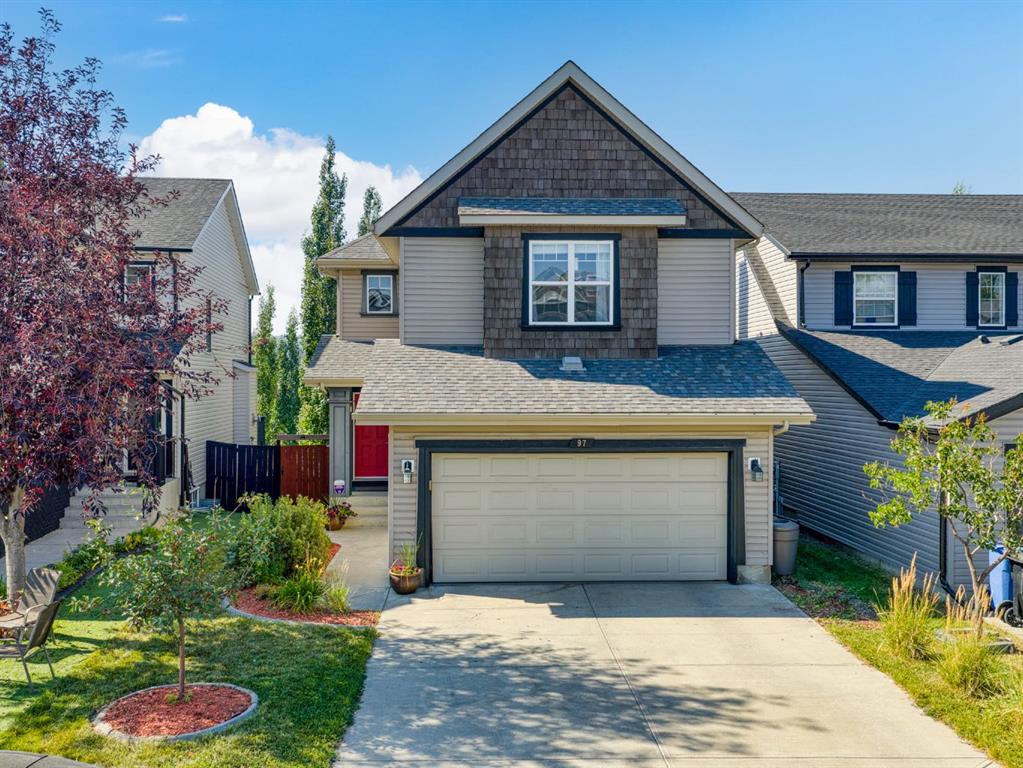296 Grey Crescent , Fort McMurray || $249,900
When you walk through this home, you can feel how much care has gone into it. Every detail, every project, every upgrade has been done with pride. Sitting on its own lot in Gregoire Park, backing onto the trees with direct access to nature trails, this property stands apart from anything in its range.
The updates tell the story. The garage was built in 2020, giving you a solid 24x20 space, heated, powered, and ready for your projects, sleds, or side-by-side. The furnace was replaced in 2020 as well, so efficiency and comfort are set for years. Moving outside, the fence was built in 2021, and the decks were rebuilt in 2022, adding curb appeal and outdoor living space with a natural gas hook-up for those summer barbecues.
In 2022, the owners also removed the skylight and redid the ceiling, refreshed the vanities and bathtubs, and made the bathrooms feel brand new. Then came the big push, the full repaint of the house in 2025, paired with new siding, new window casings, new trims and baseboards, and new skirting. Every surface, every touchpoint has been renewed. Even the small things, every plug and switch was replaced in 2025, and lighting was updated in 2023. That’s the level of attention you don’t often see.
Step inside and it feels fresh, modern, and bright. You’ve got new stainless steel appliances, a spacious eat-in kitchen, central air, and a primary bedroom with a full ensuite and walk-in closet. The open layout gives you space to breathe, and the updates make it completely move-in ready.
Outside, the driveway is huge, full pull-through access right into your 24x20 garage, so if you’re the kind of person who needs space for work trucks, sleds, quads, or just a proper shop setup, this is built for you. The yard backs right onto the trees, so peace, privacy, and access to the trails are literally steps from your deck.
It’s a completely reimagined home that’s been loved, maintained, and upgraded every step of the way. You can see it and feel it the moment you walk in. If you’re someone who values space, function, and the freedom to ride right from your backyard, this one’s worth seeing in person.
Listing Brokerage: RE/MAX Connect


















