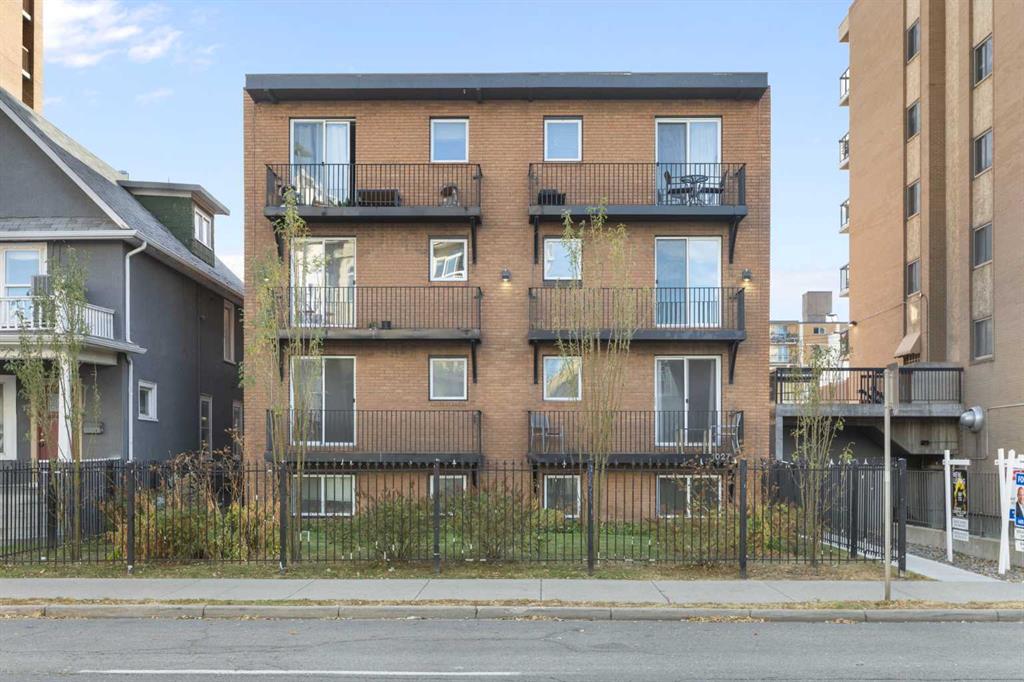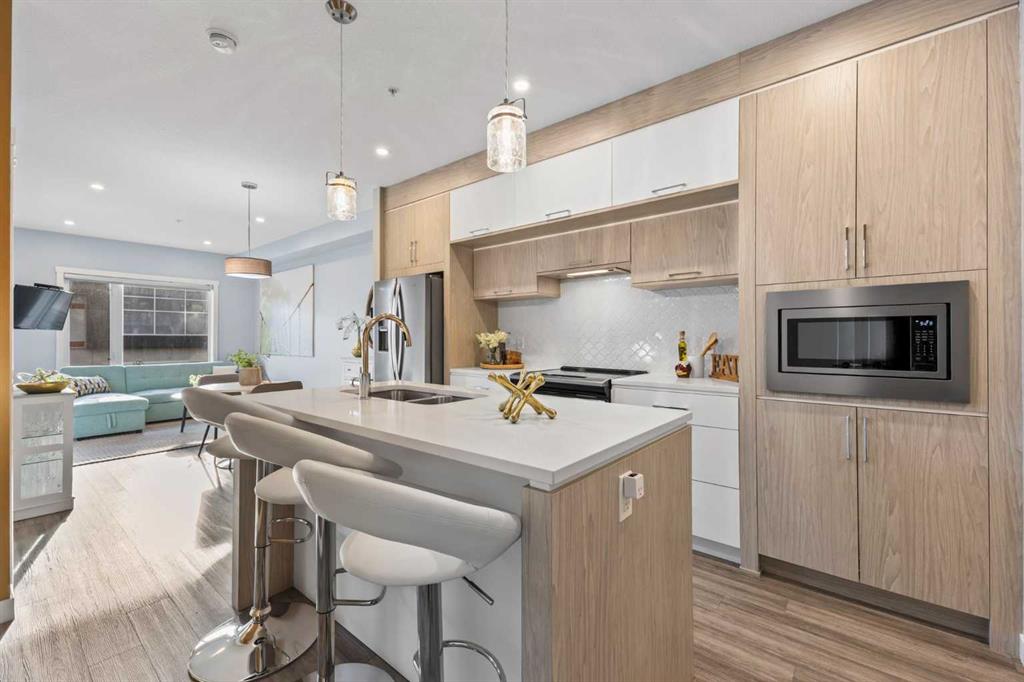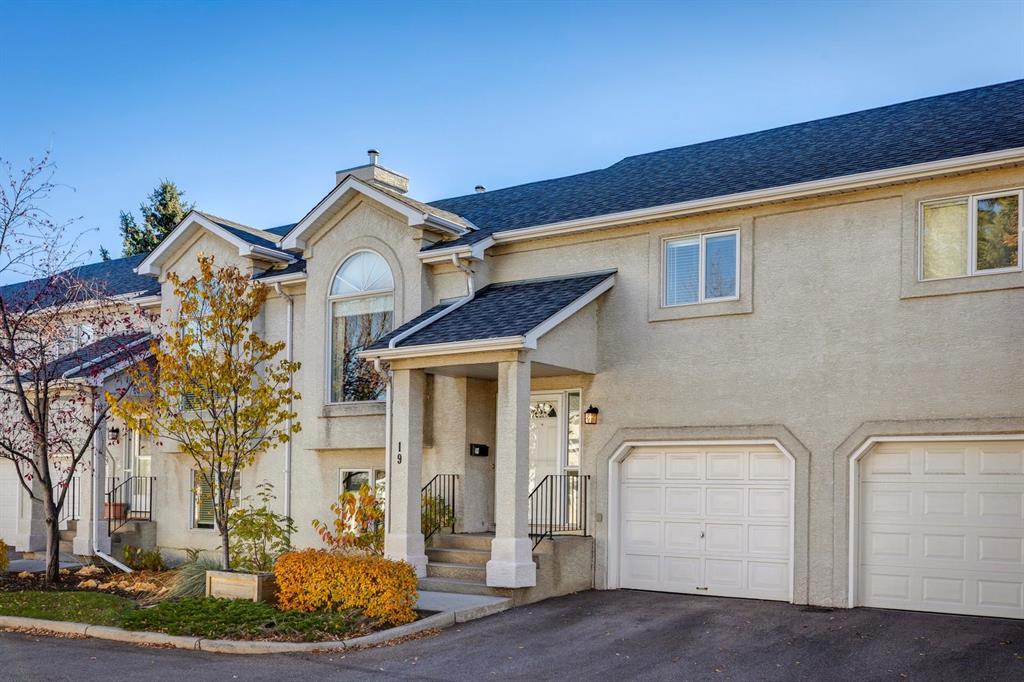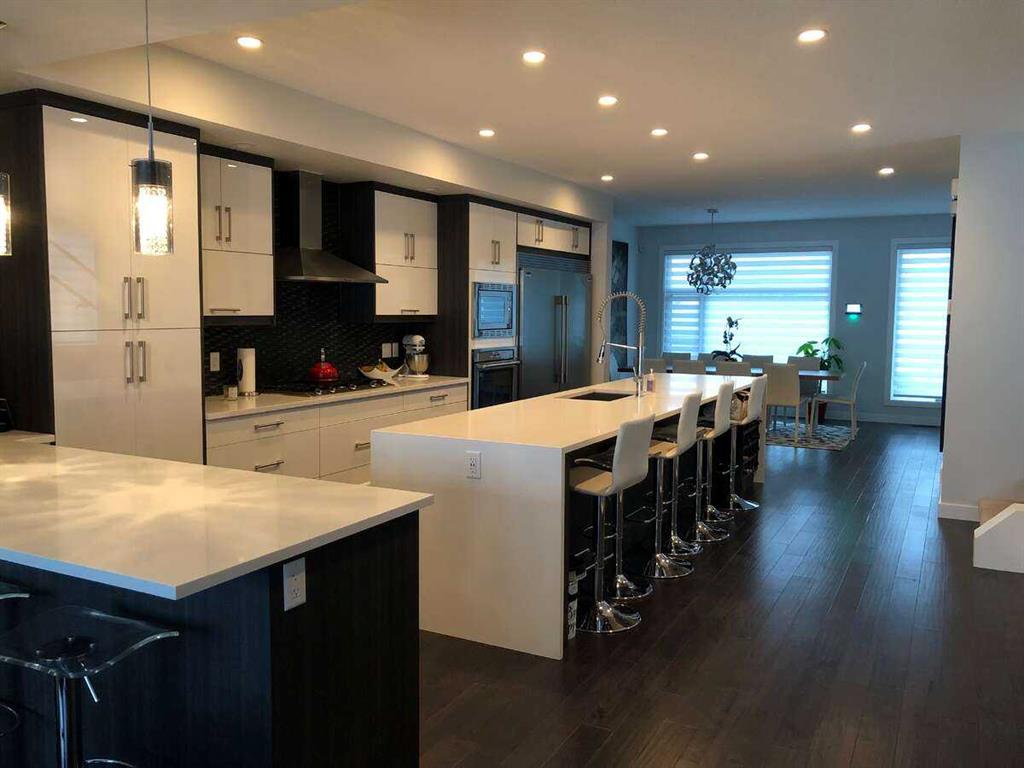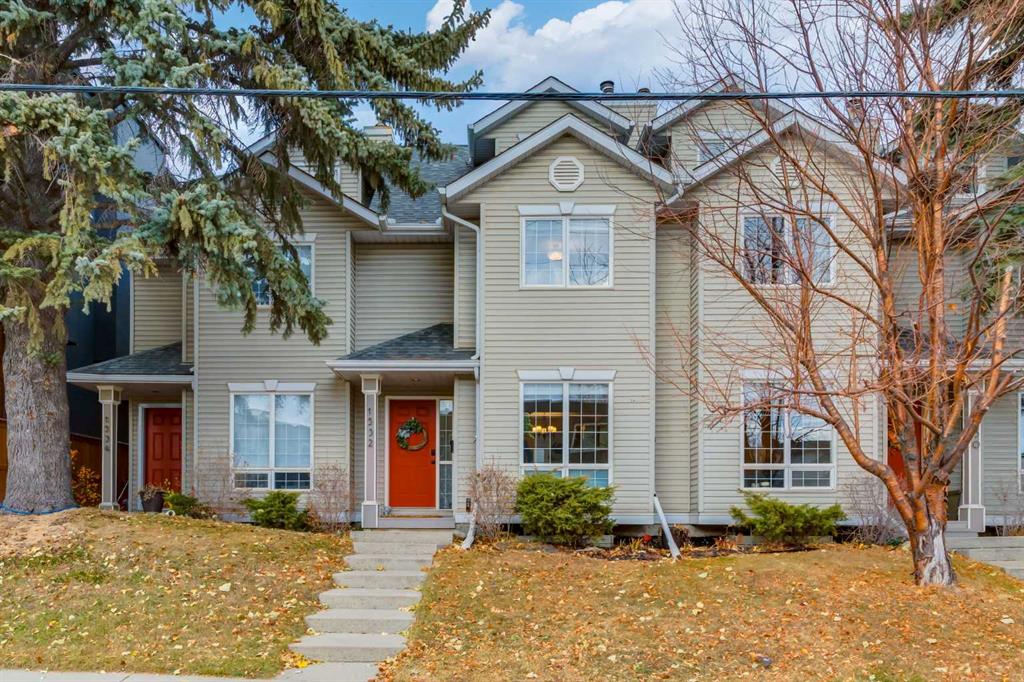207, 138 Sage Valley Common NW, Calgary || $269,900
If you’ve been looking for a place that feels like home from the moment you walk in, this is it. Tucked into the heart of Sage Hill Quarter, this beautifully maintained 1-bedroom condo offers a perfect mix of style, function, and convenience, all in one of Calgary’s most desirable northwest communities. From the moment you step inside, you’ll notice how bright and welcoming the space feels. The vinyl plank flooring runs throughout the entire unit, giving it a clean, modern look that’s also super durable and easy to care for. The layout is smart and open, with a front coat closet for your everyday essentials and a spacious living area. The kitchen is a total showstopper with beautiful two-toned cabinetry, stainless steel appliances, plenty of storage and a central island with seating for three. Just off the kitchen is a separate dining area, perfect for entertaining or setting up your ideal work-from-home nook. The south-facing living room is full of natural light and opens up to your private balcony with a BBQ gas line. The bedroom is a great size, with a walkthrough closet featuring built-in organizers on both sides, a game-changer for condo living! From there, you’ll access the sleek 3-piece bathroom with a stand-up shower and a vanity that includes extra drawers for added storage/functionality. This home is truly move-in ready and shows like new! You’ll also love the added convenience of in-suite laundry, a titled UNDERGROUND parking stall, and your own titled storage locker, everything you need for simple, stress-free living. What really sets this home apart is the unbeatable location. Living in Sage Hill Quarter means having everything you need just steps away including a Shoppers Drug Mart, Co-op grocery and gas, food spots, salons, clinics, gyms, and so much more. It’s all right here, within walking distance.
Sage Hill offers residents access to walking paths, parks, and peaceful green spaces, all while being just minutes from major roads like Stoney Trail and Shaganappi Trail. This unit is also located mins to Beacon Hill Plaza where you\'ll enjoy more options for shopping, restaurants, and everyday essentials including a Costco!
Listing Brokerage: CIR Realty









