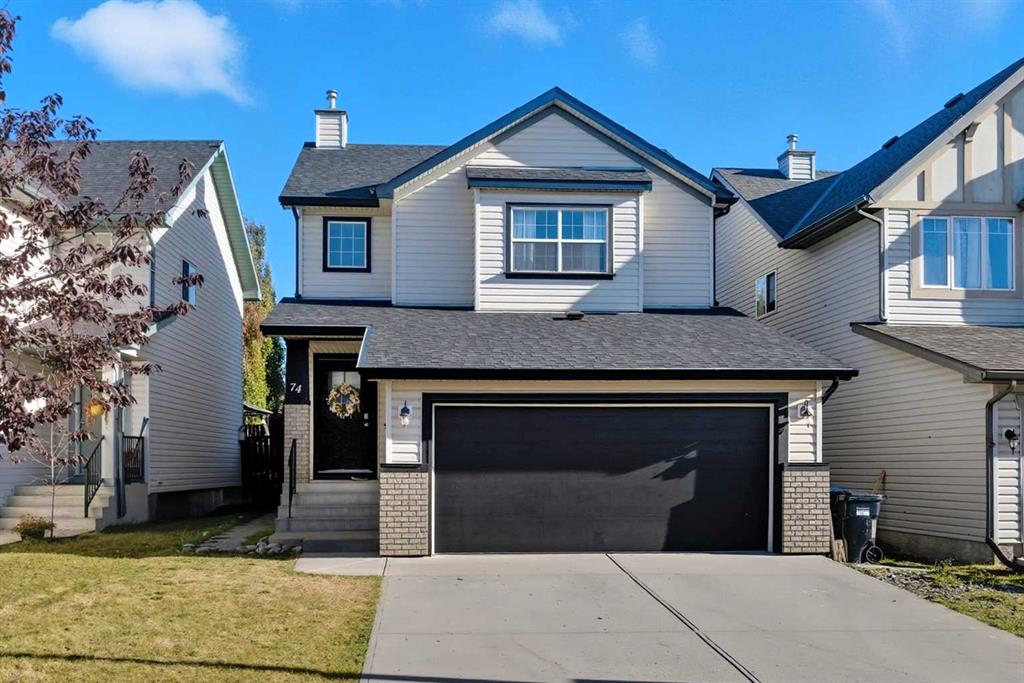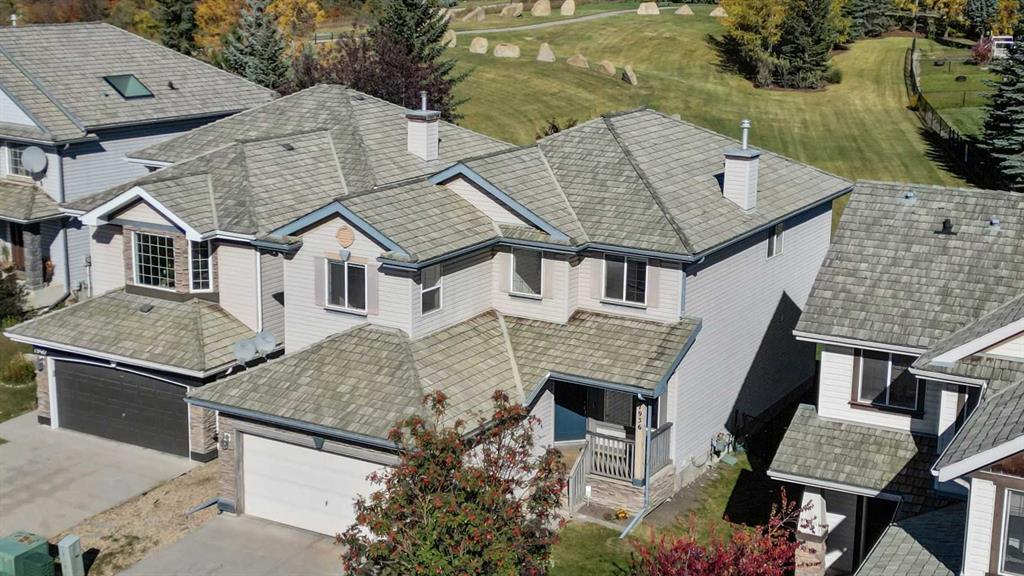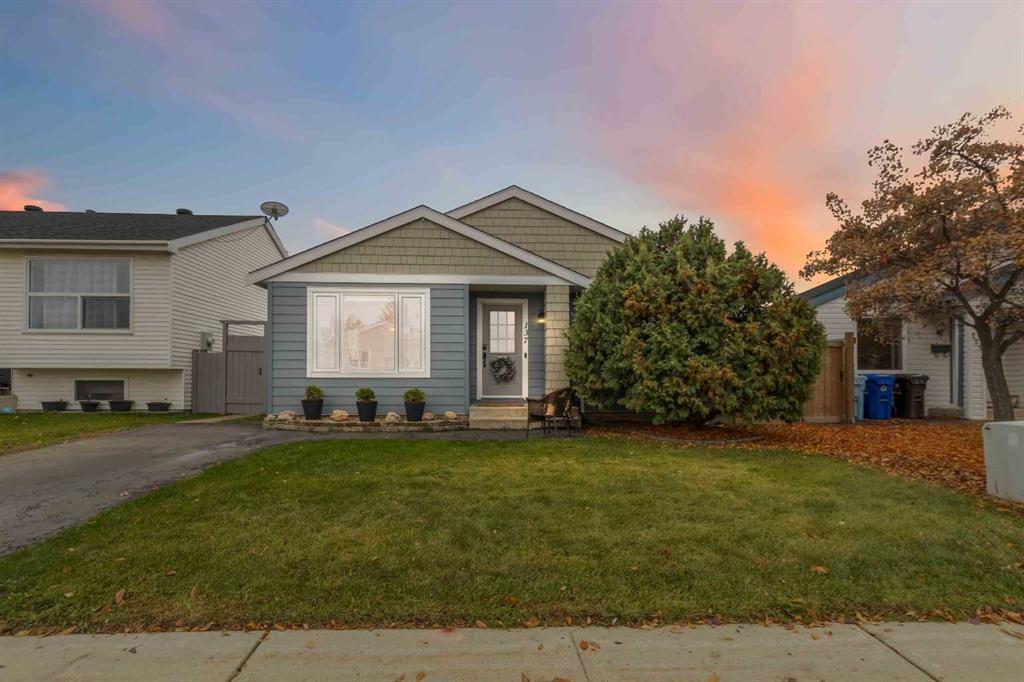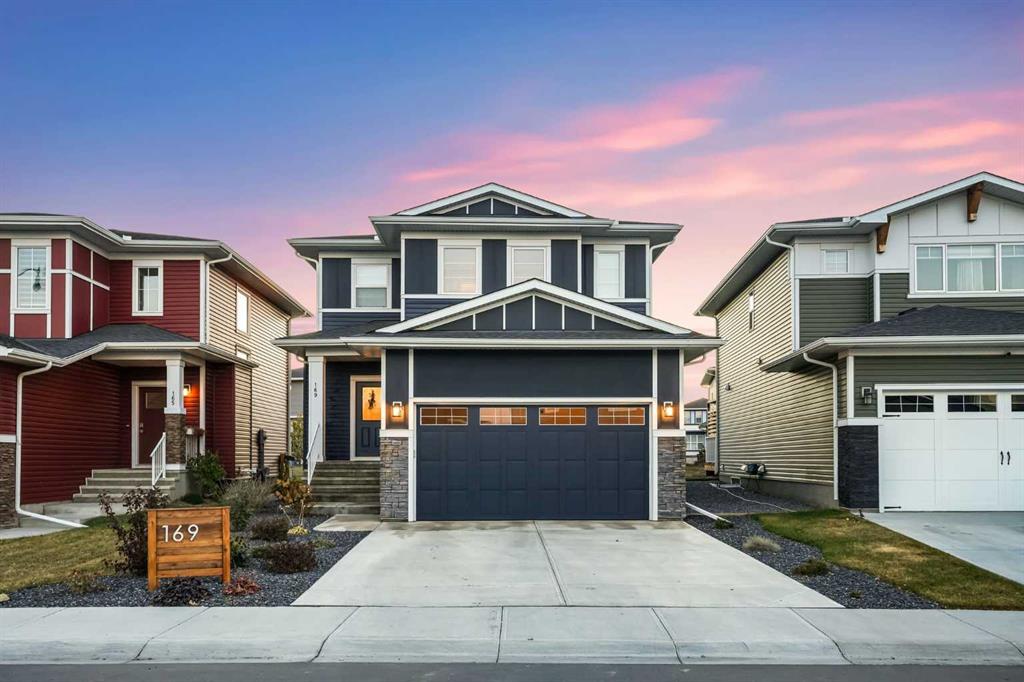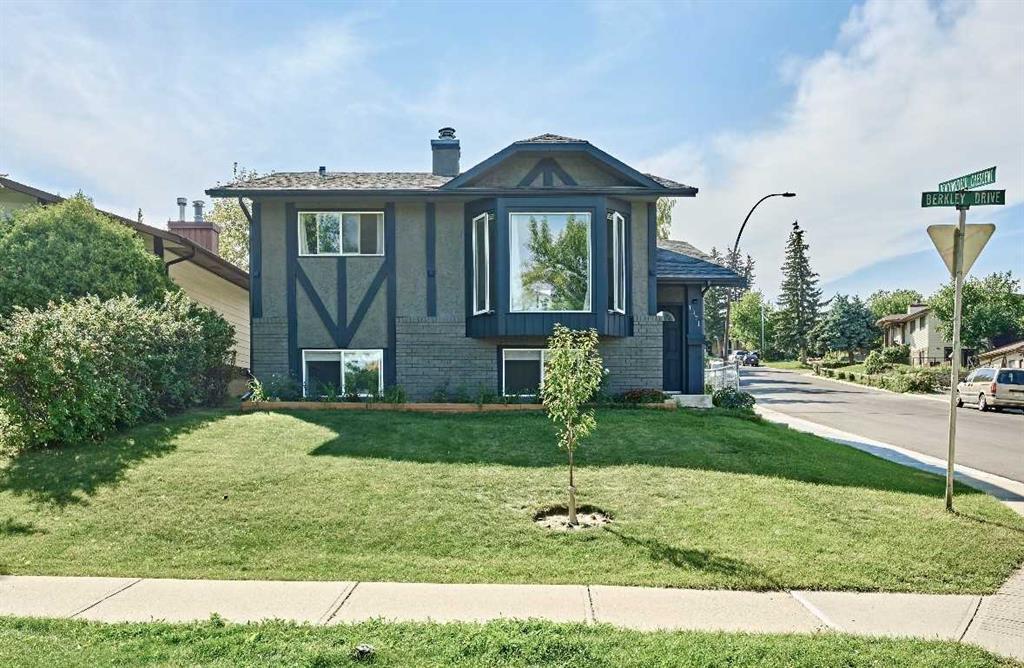7936 Springbank Boulevard SW, Calgary || $854,000
Vacant & Move-In Ready – Backs onto Park / Green Space – 5 Bedrooms-Designed for Family Living
Experience the perfect blend of comfort, style, and location in this freshly painted two-storey home offering over 3,000 sq. ft. of developed living space. Nestled in one of South Calgary’s most desirable family communities—Springbank Hill—this property is ideally located close to schools, parks, pathways, the LRT, and Stoney Trail.
The open-concept main level features laminate flooring throughout and is decorated in soft contemporary tones. Expansive windows fill the home with natural light. The kitchen showcases light café cabinetry with granite countertops, stainless steel appliances, and a large pantry. A generous breakfast nook offers access to the rear deck and overlooks the yard and greenspace. The adjoining dining and family rooms create an ideal space for entertaining, with a cozy gas fireplace and mantle as the focal point. A two-piece guest bath, laundry room, and access to the finished double garage complete the main floor.
Upstairs features new laminate flooring in Bedrooms, fresh paint, four spacious bedrooms, and a bright flex area—perfect for an office, homework station, or reading nook. The primary suite overlooks the park and includes a four-piece ensuite with a soaker tub, standalone shower, vanity, and private water closet. Three additional bedrooms and another full bath complete this level.
The fully developed basement extends the living space with a large recreation and games area, fifth bedroom, four-piece bath with heated floor, and mechanical/storage room.
The rear yard is a summer oasis backing directly onto greenspace, complete with a low-maintenance deck featuring aluminum rails, glass inserts & electrical outlets for your entertaining convenience.
Highlights:
Backing onto park / greenspace
No Poly-B plumbing,
Freshly painted in light contemporary colours,
New laminate flooring (upper level bedrooms),
New fridge,
Gas fireplace,
Hot water tank 2020, Basement Carpets 2015
Finished garage
Close to schools, shopping, pathways, and quick access to LRT, Downtown & Stoney Trail
Welcome Home to Springbank Hill – where family living meets modern comfort!
Listing Brokerage: RE/MAX House of Real Estate









