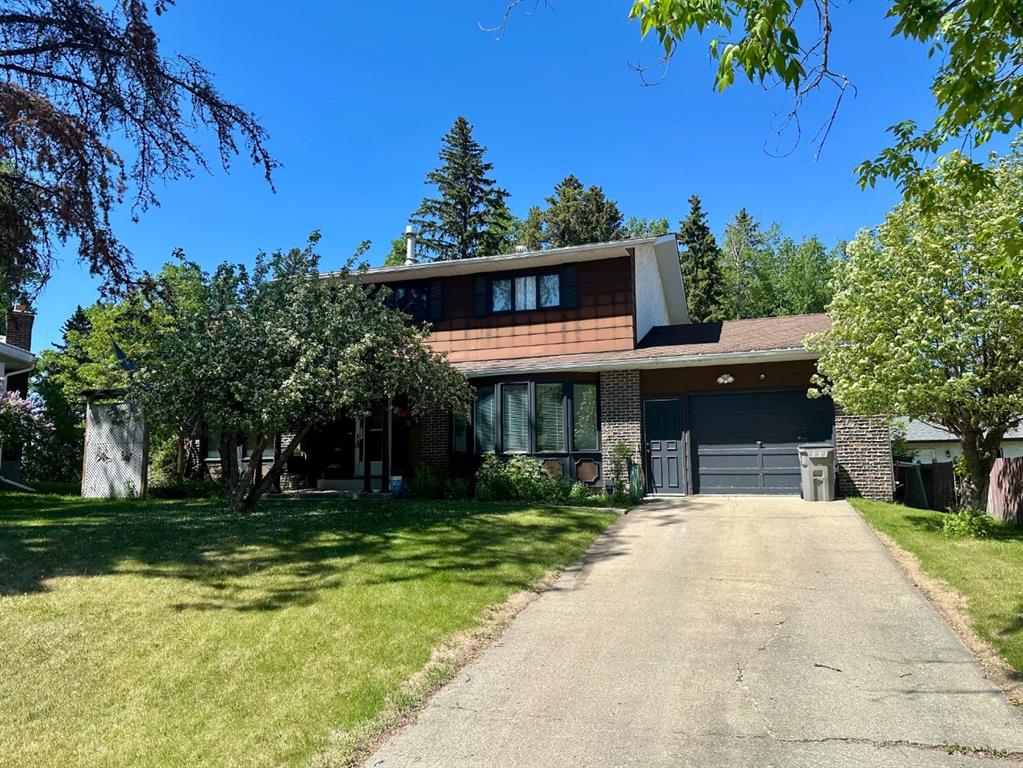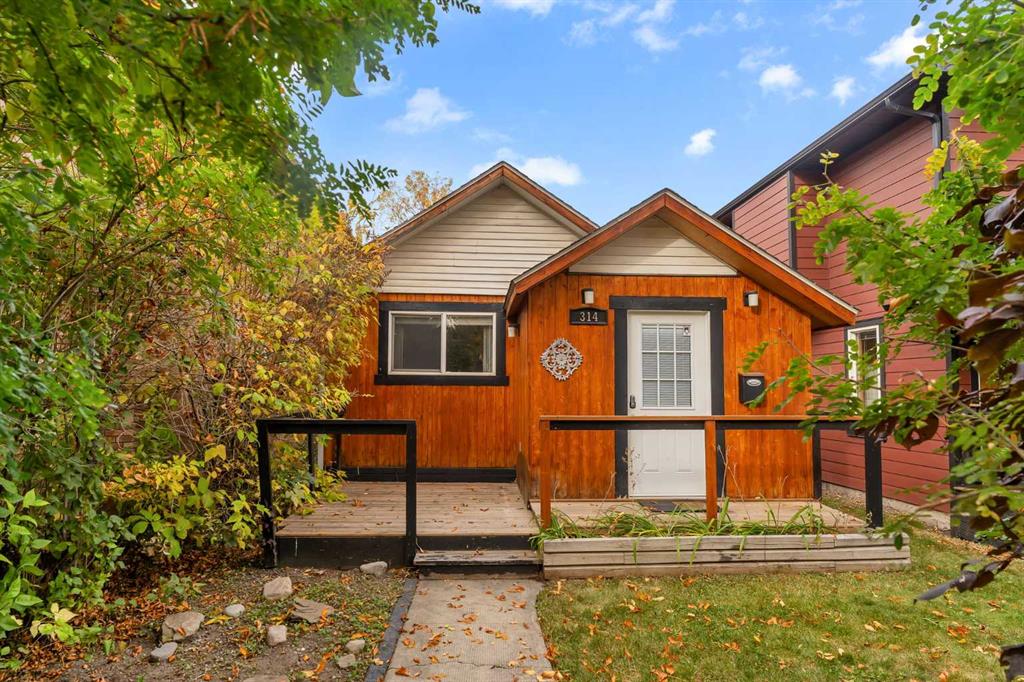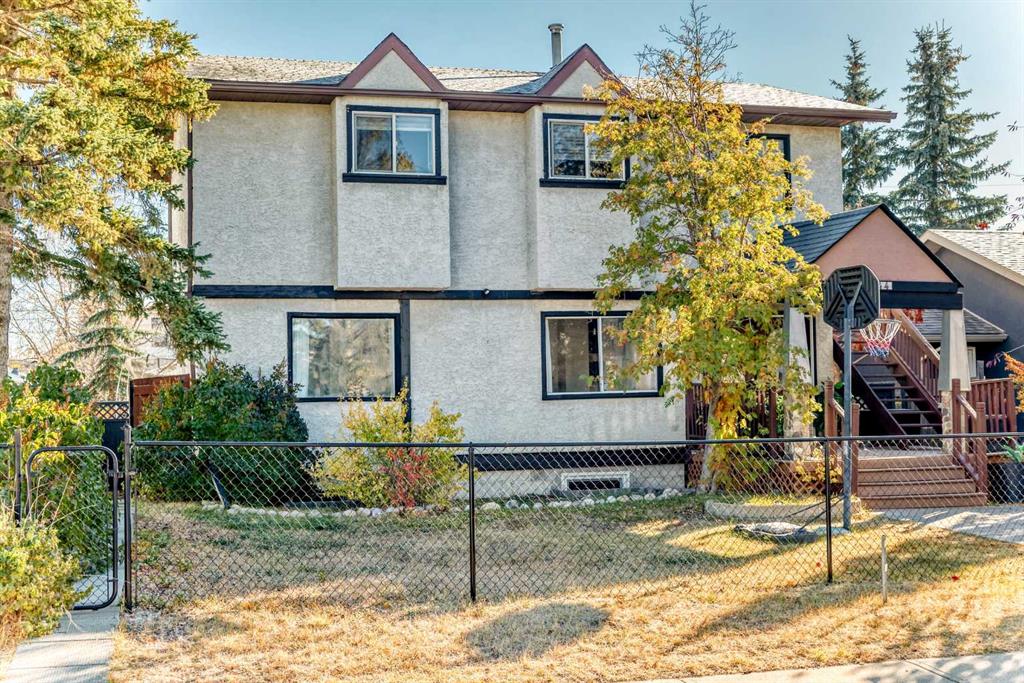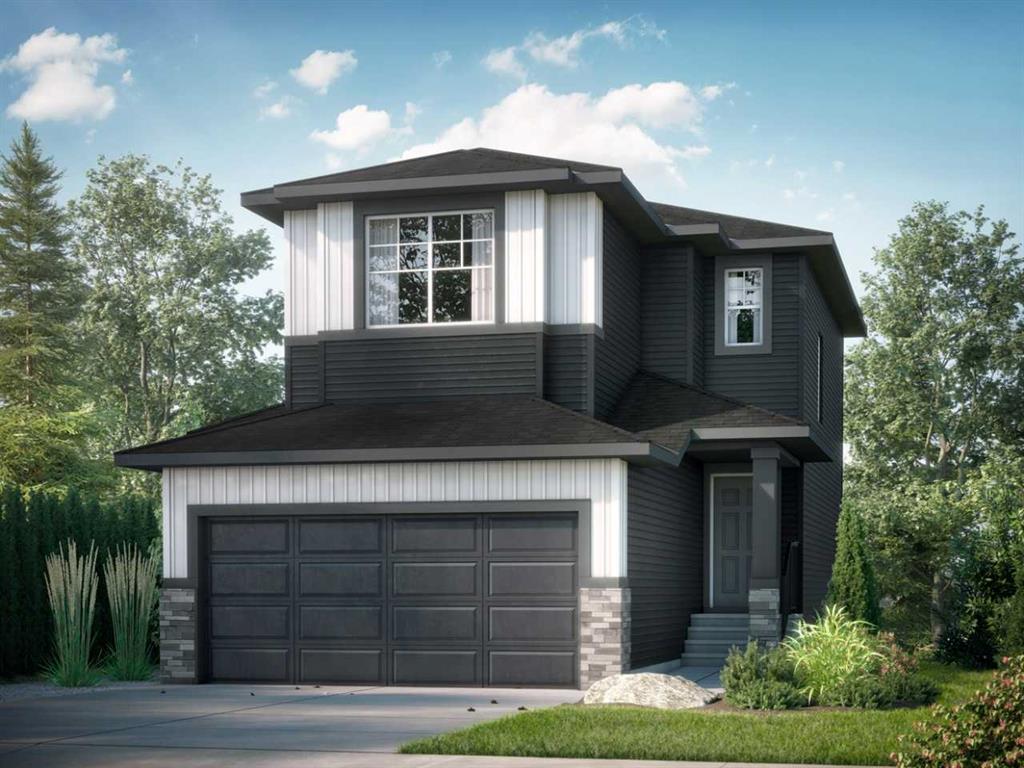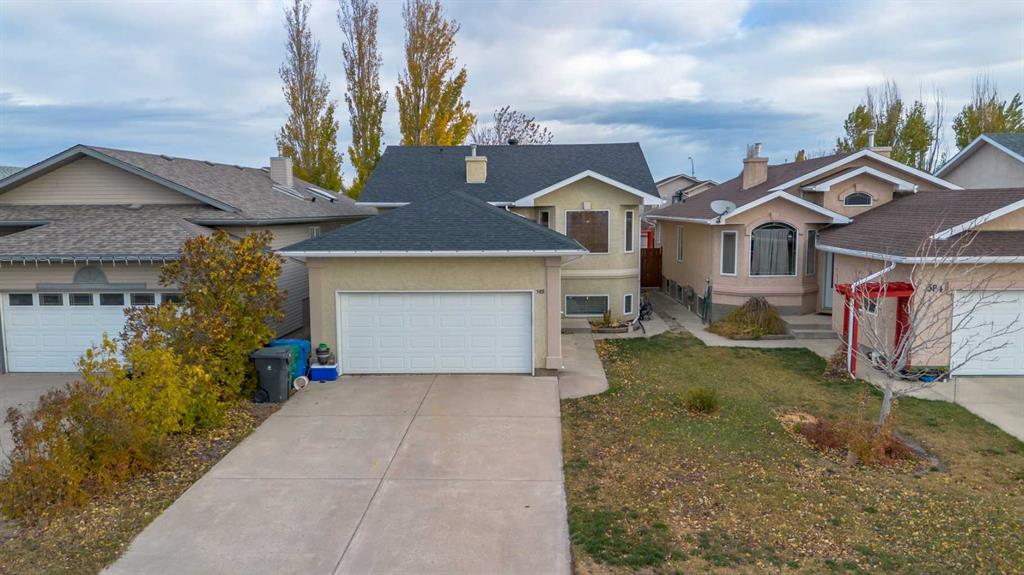4644 84 Street NW, Calgary || $849,900
50\' X 124\' LOT/ R-CG ZONING/SEPARATE ENTRANCE/BACHELOR SUITE/4-BED/3 BATH/1612 SQ FT. Seize the opportunity! This rare and extensive 1990 remodel transformed the original bungalow into a beautifully upgraded two-storey house. Nestled on a quiet street in the heart of WEST Bowness, with over 2150 Sq/ft of total living space, this versatile property presents an excellent opportunity, whether you seek a comfortable family home, a reliable rental investment, or strategic land for a future 4 semi-detached with secondary suites. The home boasts a charming STUCCO exterior, four entrances and both levels offer beautiful views of Canada Olympic Park (especially during the skiing season). The main floor has a large entrance with an exterior FRONT PORCH. Step inside and be greeted by a bright, spacious main floor bathed in natural light from west and south facing windows. The upgraded kitchen (2018) is a true chef\'s dream, featuring GRANITE countertops finished with a stylish, easy-to-clean ceramic tile backsplash, vinyl flooring, a gas range, a large pantry, and new IKEA white cabinets + SS appliances. This area flows seamlessly into the main living spaces with upgraded laminate flooring, providing plenty of room for family gatherings and entertaining. For ultimate convenience, the main floor also includes a full bathroom and laundry facilities (2015). Off the kitchen you have access to a large deck with full exposure to the HUGE BACKYARD. This home is perfect for a growing family, offering FOUR large bedrooms on the upper level. The generous primary bedroom is a standout, providing a secluded retreat with its own separate second-floor staircase and a massive walk-in closet. Beyond the main living area, the property offers fantastic income potential with an illegal BACHELOR SUITE built in 2015. Featuring its own separate side entrance and sidewalk, KITCHENETTE, 4-piece bathroom, and a laundry connection, along with an EGRESS window and new TILE flooring. This spacious illegal suite is ideal for extended family or a significant mortgage helper with the potential of generating about $1200/month. The huge, private, and fenced yard is an oasis featuring fruit trees and a playground area, while a large front concrete pad leads conveniently to the back. Enjoy your morning coffee on the covered front porch or host a summer BBQ on the rear deck off the kitchen. The Property also includes an OVERSIZED (24x24) DOUBLE garage, perfect for storage and parking. This PRIME LOCATION can\'t be beat! You\'re just steps away from nature with Bowness Park, Canada Olympic Park, Winsport. In addition, the home offers incredible access to community amenities all within walking distance to elementary & high schools, transit, and just a few minutes\' drive to shopping centres, new Calgary Farmers market, Foothills & Children’s Hospitals, University of Calgary (UofC), and major thoroughfares like Stoney Trail, TransCanada highway to the mountains, and city pathways leading straight to downtown.
Listing Brokerage: RE/MAX Real Estate (Mountain View)









