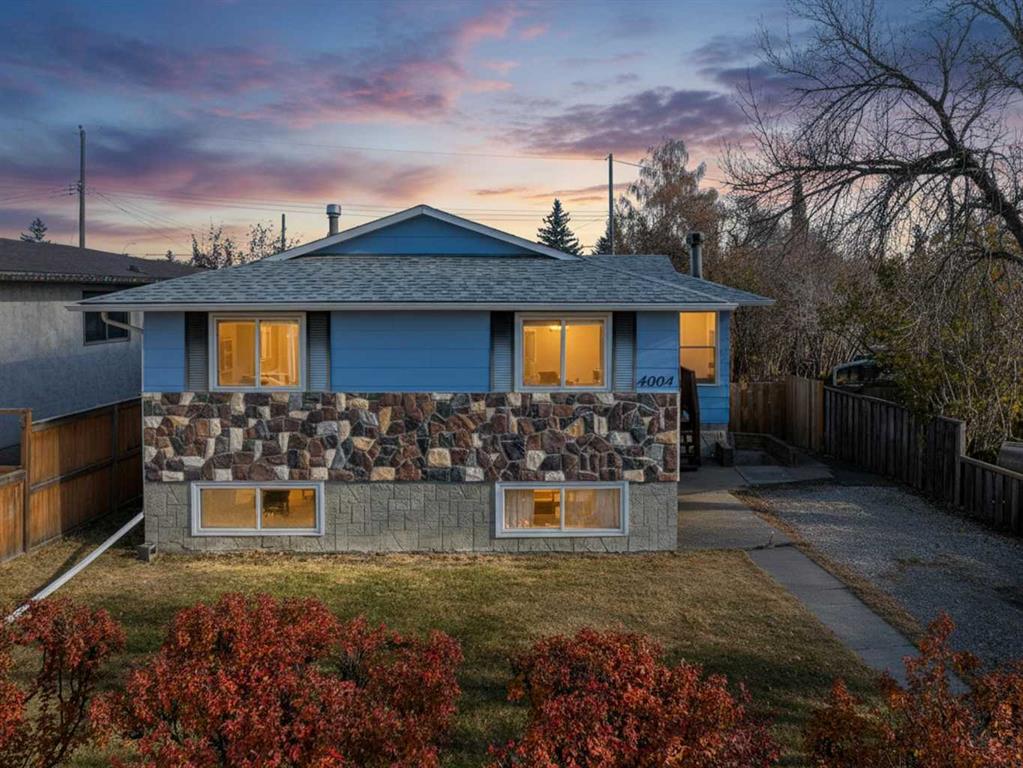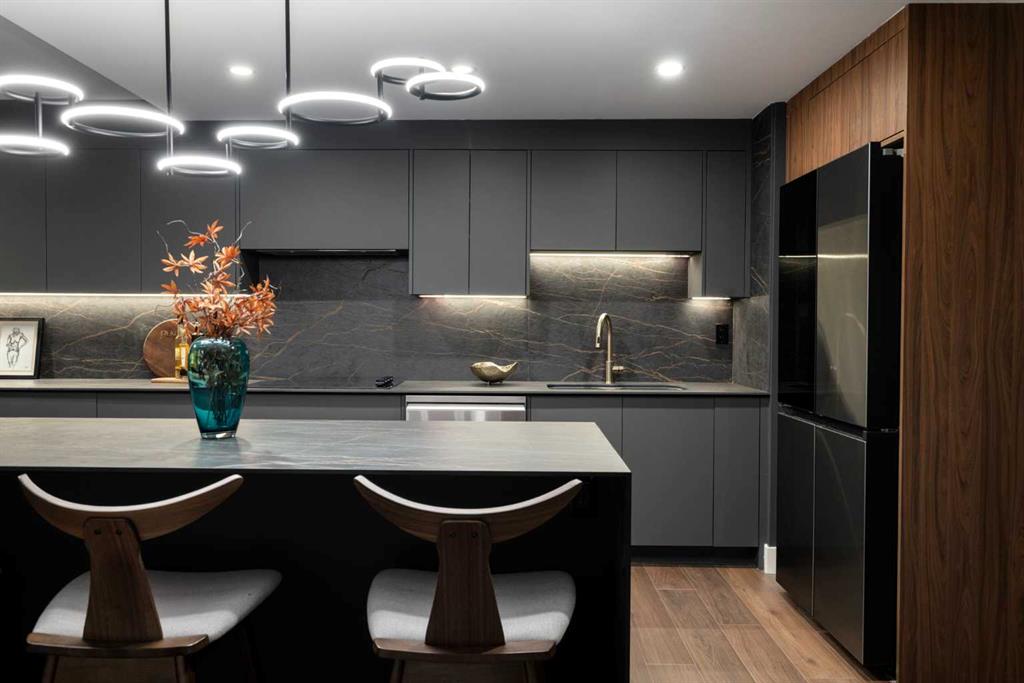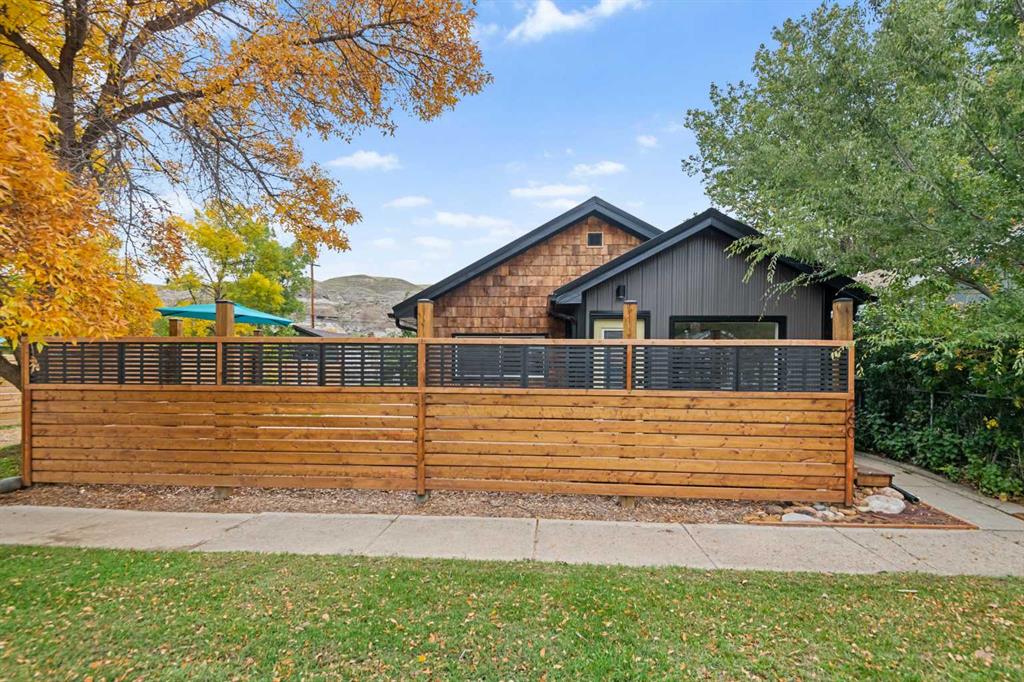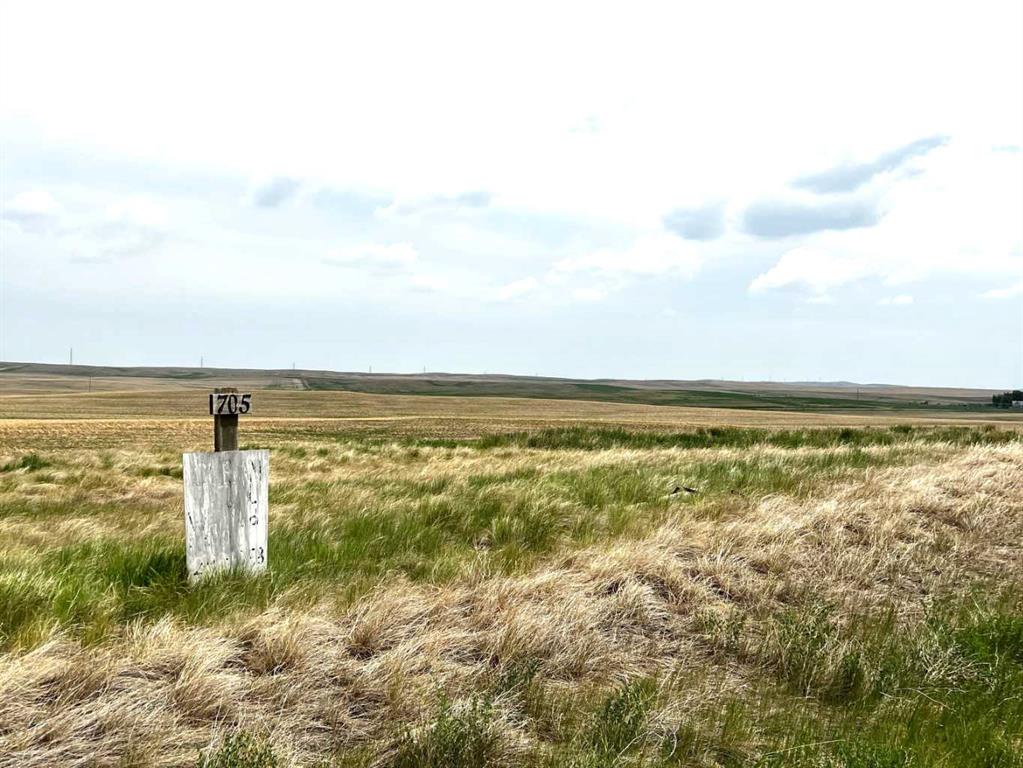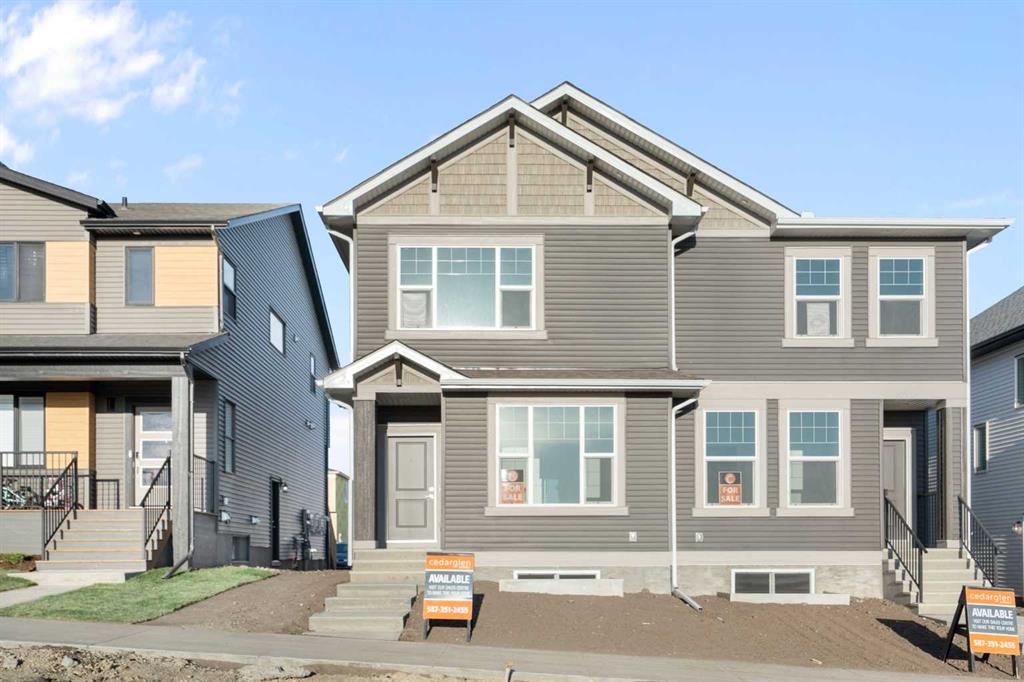41 Annette Landing NW, Calgary || $589,900
Welcome to Glacier Ridge, where timeless design meets the natural beauty of Calgary’s northwest. This exceptional paired home combines modern warmth with everyday functionality - the perfect fit for families, professionals, or anyone who values both style and substance. Step inside and you’ll immediately feel the difference. The main floor is open, bright, and designed for connection. Light oak luxury vinyl plank flooring runs throughout, setting a warm, natural tone that flows seamlessly from the foyer to the great room. The kitchen is the true centerpiece - featuring soft beige cabinetry, a natural wood island, and white quartz countertops that add a fresh, polished touch. Subtle textured backsplash tile and chrome fixtures complete the look with understated elegance. Whether you’re hosting a dinner party or enjoying a quiet morning coffee, this kitchen is built to impress. The flex room at the front of the home offers versatility - perfect for a home office or a kids playroom. The dining nook opens to the rear deck, creating effortless indoor-outdoor living. A convenient mudroom and half bath finish off a main level that feels both beautiful and practical. Upstairs, the layout is designed with real life in mind. The primary suite offers a peaceful retreat with a walk-in closet and spa-inspired ensuite featuring dual sinks and a glass-enclosed shower. The bonus room provides a second living area for family movie nights or quiet downtime. Two additional bedrooms, a full bath, and upper laundry complete this thoughtfully planned upper level. What truly sets this home apart is its separate side entrance and suite-ready basement, already roughed in for a future legal suite (subject to city approval & permits). It’s a smart investment for those looking to add flexibility, income potential, or multi-generational living options. Throughout the home, every finish has been selected for its timeless appeal - natural wood tones, soft neutrals, and polished chrome details that create a cohesive, high-end feel. It’s modern yet inviting, elegant yet livable. Located in one of Calgary’s most sought-after new communities, Glacier Ridge offers a lifestyle that’s hard to beat - surrounded by scenic pathways, future parks, and mountain views, all within easy reach of major amenities and northwest conveniences. This is more than just a beautiful home - it’s a smart move into a growing, connected community. Book your private showing today and see why life in Glacier Ridge feels like home.
Listing Brokerage: Royal LePage Benchmark









