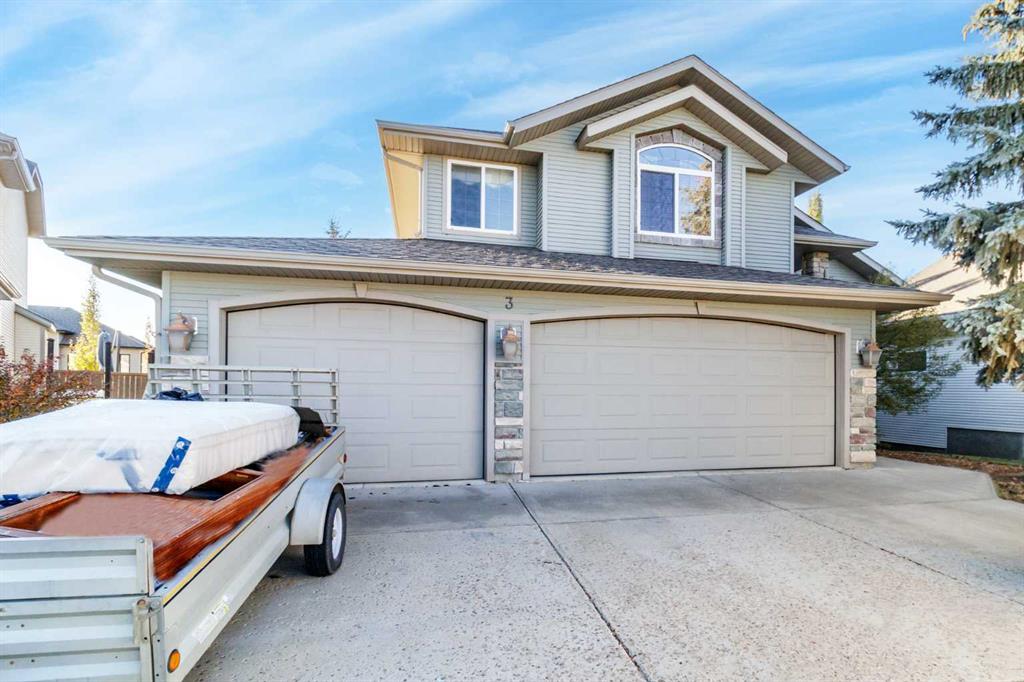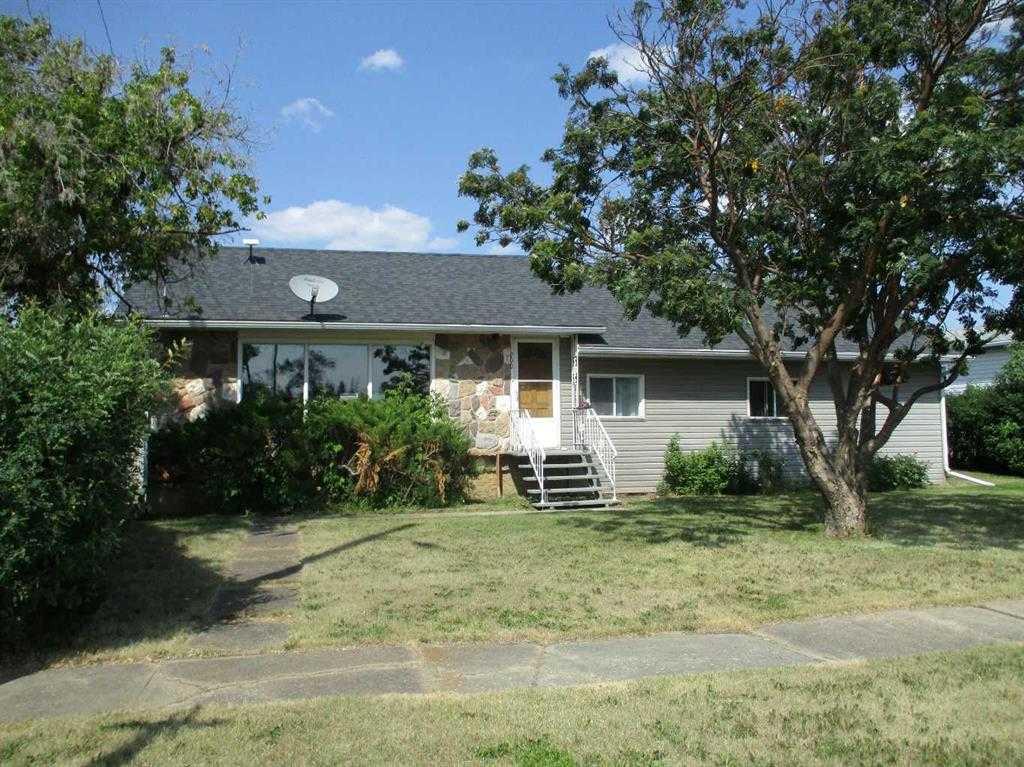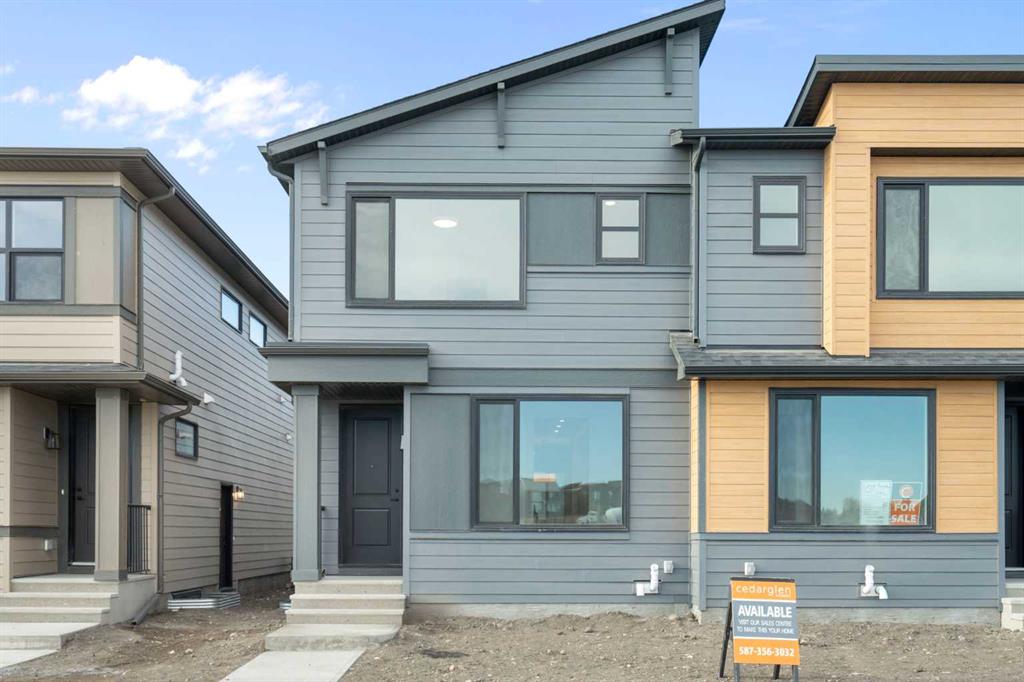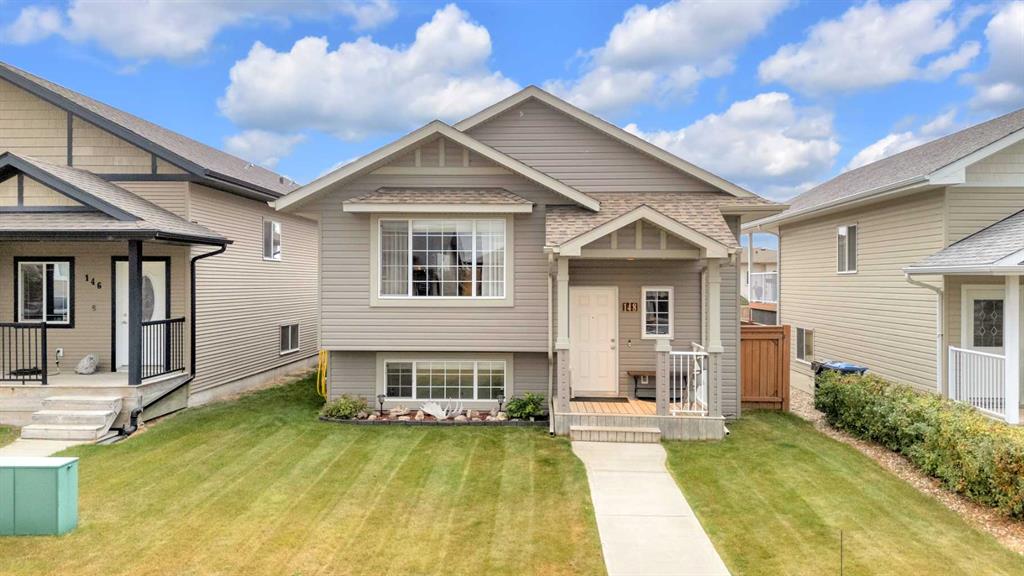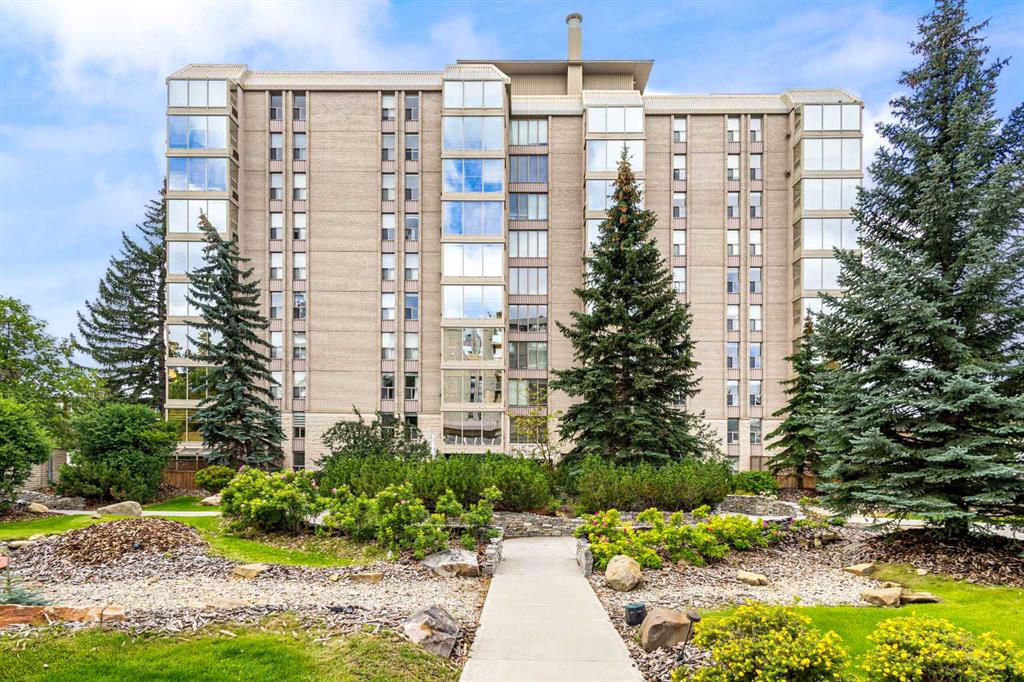103 Royston Way NW, Calgary || $649,900
Step inside and feel it - that rare mix of calm sophistication and instant comfort. This stunning paired home in Rockland Park was designed for the way modern families truly live: open, elegant, and filled with natural light. Every detail has been carefully selected, from the warm oak flooring underfoot to the crisp white shaker cabinetry and soft quartz countertops that define the heart of the home. The kitchen is the showpiece - bright, functional, and beautifully connected to the dining nook and great room beyond. A generous island invites family and friends to gather, while the walk-in pantry keeps everything organized behind the scenes. Step through sliding doors to the rear deck, where evenings are made for barbecues, sunsets, and unwinding after a long day. The main floor offers a great sized flex room making the perfect study/office, kids play room, reading room, etc. Upstairs, the layout was designed for both connection and retreat. The primary suite feels like a private sanctuary with its spa-inspired ensuite - dual sinks, glass shower, and a walk-in closet that makes mornings effortless. The bonus room offers a versatile family hub, flanked by two additional bedrooms, a full bath, and a conveniently located laundry room. What truly sets this home apart is its separate side entrance and suite-ready basement, already roughed in for a future secondary suite (subject to city approval & permit). It’s a smart investment in flexibility - whether you dream of a place for guests, rental income, or multi-generational living. Throughout, the design strikes a perfect balance between modern minimalism and everyday warmth. The combination of light cabinetry, natural wood tones, and soft greige finishes creates a timeless look that feels fresh, bright, and inviting. Located in the highly sought-after community of Rockland Park, you’ll enjoy the perfect blend of nature and convenience - with river pathways, parks, and future retail amenities just steps from your door. This is more than just a home; it’s where style meets substance, where design meets function, and where every day feels a little more elevated. Book your private showing today and experience the lifestyle waiting for you in Rockland Park.
Listing Brokerage: Royal LePage Benchmark









