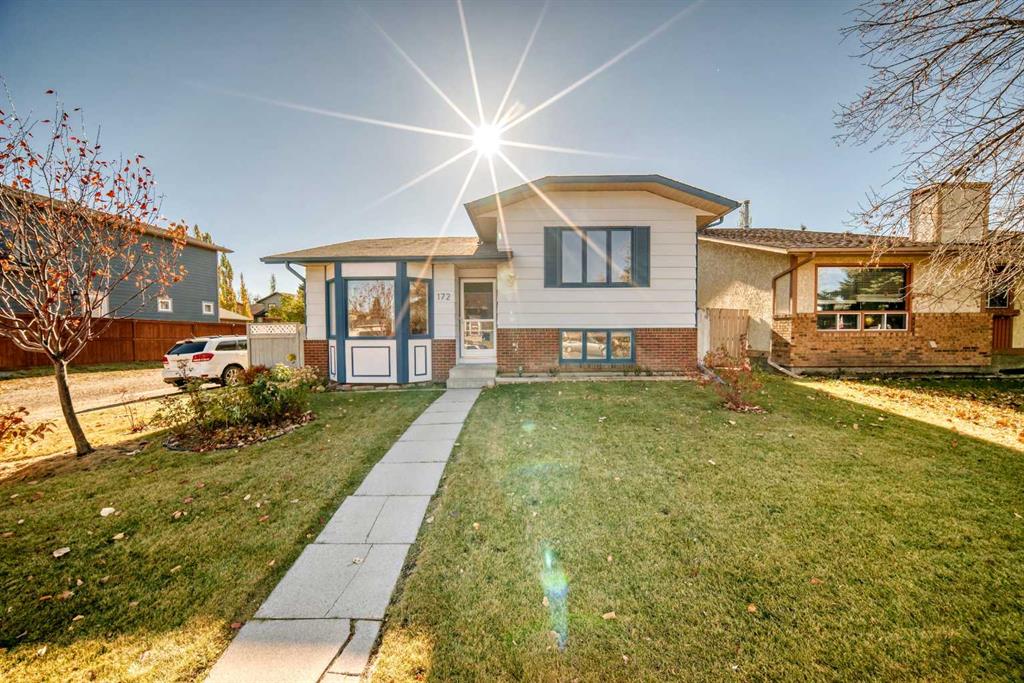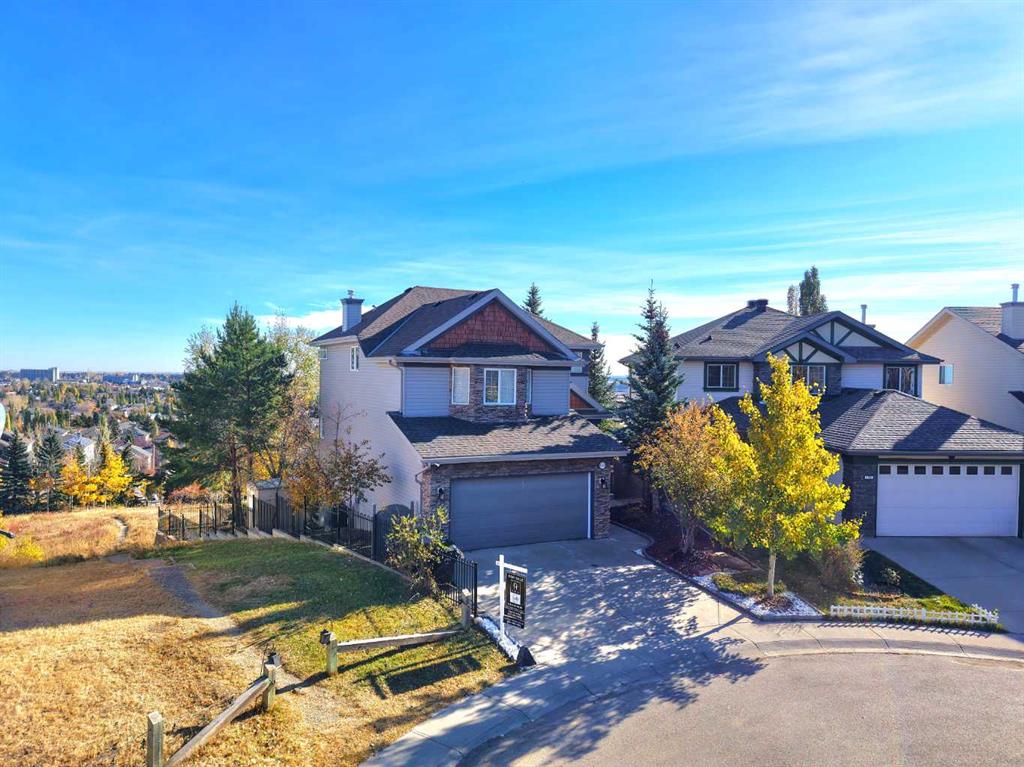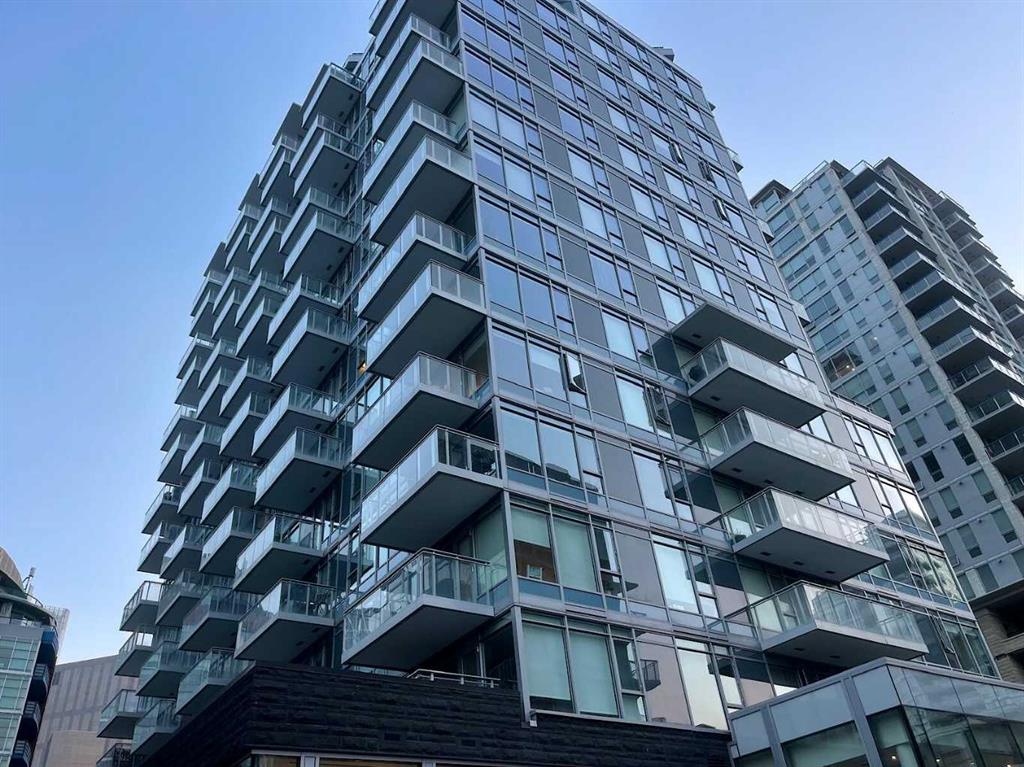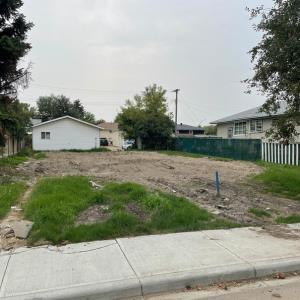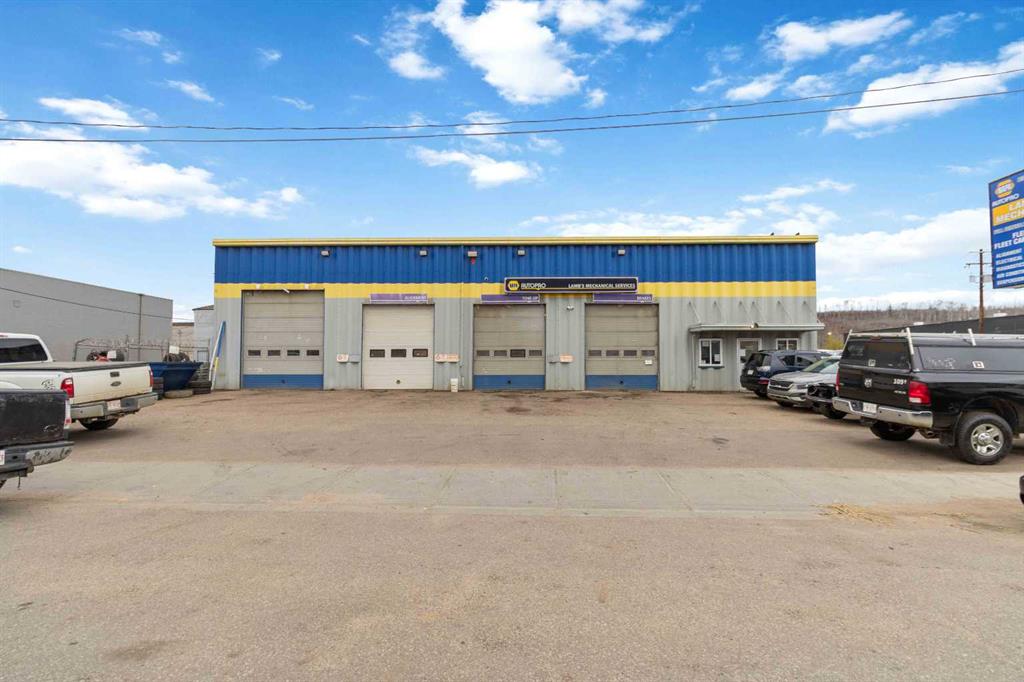146 Springbluff Heights SW, Calgary || $1,350,000
BACKING ONTO THE BLUFFS OF SPRINGBANK HILL | PANORAMIC VIEWS | FINISHED WALKOUT BASEMENT | DESIGNER UPGRADES THROUGHOUT | HUGE PIE LOT | Stunningly updated in a sleek, modern style, this exquisite home captures the best of elevated southwest living. A sophisticated foyer grants an immediate wow factor leading into an open floor plan where natural light and ridge views set an inspiring tone. Relax in the inviting living room centered around a gas fireplace framed by oversized windows overlooking the backyard and beyond. Culinary dreams come to life in the beautifully designed kitchen featuring a gas cooktop, stainless steel appliances, crisp white cabinetry, hexagon backsplash and an expansive waterfall-edge breakfast bar island perfect for casual gatherings. Encased in windows with cascading designer lighting, the dining area offers soaring ceilings and endless views creating an exceptional space for family meals and entertaining. Step outside onto the glass-railed deck, where unobstructed vistas of the bluffs create the ideal setting for warm-weather lounging, BBQs, and unwinding at the end of the day. Upstairs, a vaulted bonus room provides plenty of space to come together for family movie or game nights. The outstanding primary retreat is an oasis of serenity with breathtaking views, a cozy sitting area, a custom walk-in closet and a spa-like ensuite boasting dual sinks, a deep soaker tub and an oversized rain shower. Another spacious, light-filled bedroom and a full bathroom complete the upper level. The fully finished walkout basement is every bit as stylish as the rest of the home, featuring a sleek wet bar for effortless entertaining, a built-in bar-top workspace and a comfortable recreation area anchored by a second fireplace. Two additional bedrooms, a 2nd laundry area and a full bathroom make this level perfect for guests, short term rentals or extended family. Outdoor living is equally impressive with multiple seating areas, including a covered lower patio and rear deck, all framed by mature trees and panoramic views that stretch across the southwest skyline. The insulated, drywalled and heated double garage provides comfort and practicality year-round. Ideally situated in one of Calgary’s most sought-after communities, this home offers direct access to walking paths and is minutes from top-rated schools, several golf courses and an array of amenities at West 85th, Aspen Landing and Westhills Towne Centre. Endless recreation awaits nearby at Westside Recreation Centre and Griffith Woods Park, while downtown Calgary remains within easy reach. Every detail of this exceptional home has been carefully curated to blend modern luxury with everyday comfort, creating an inspiring retreat perfectly positioned to enjoy the best of Springbank Hill living!
Listing Brokerage: LPT Realty









