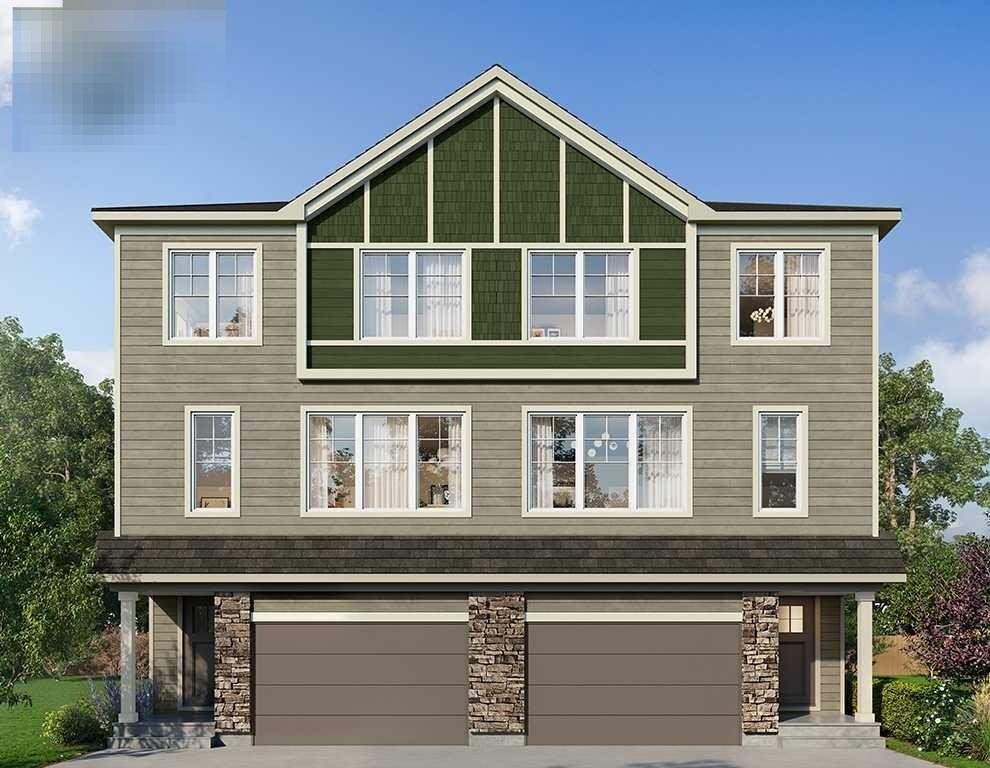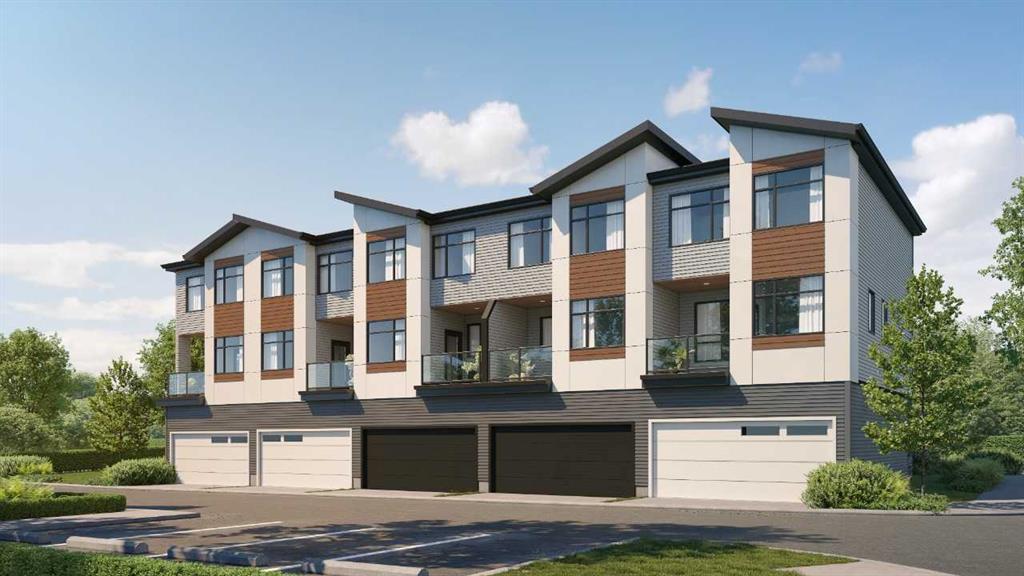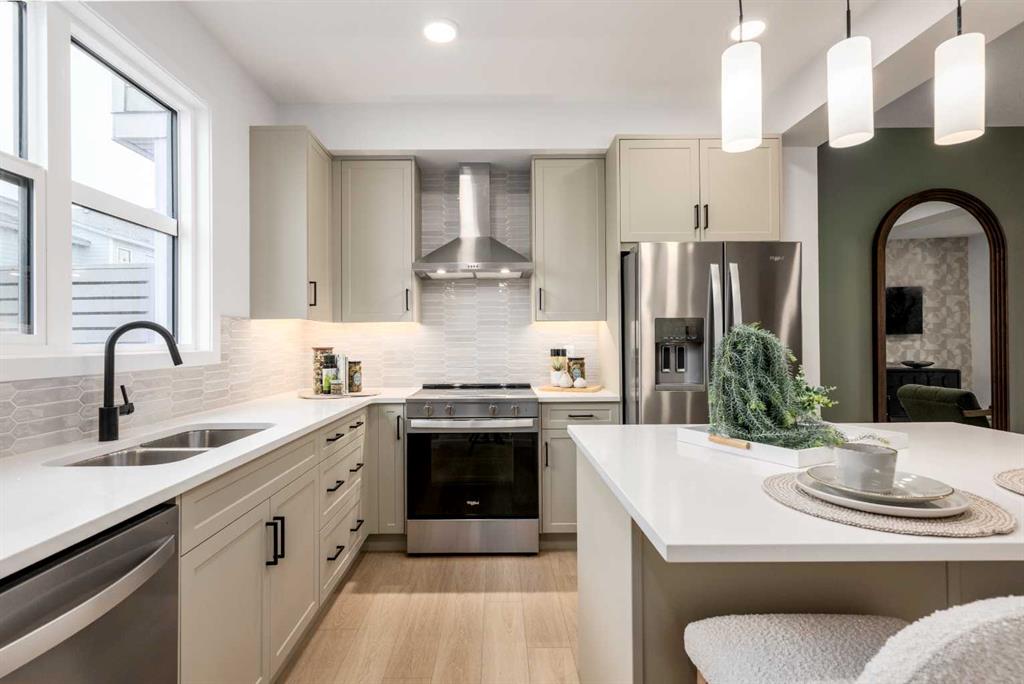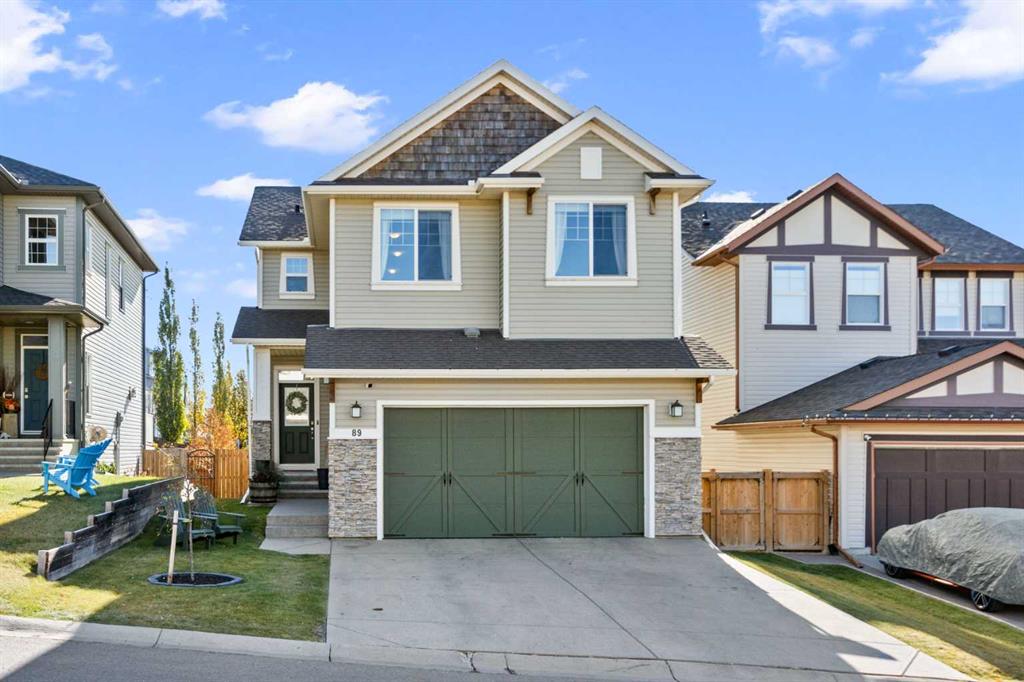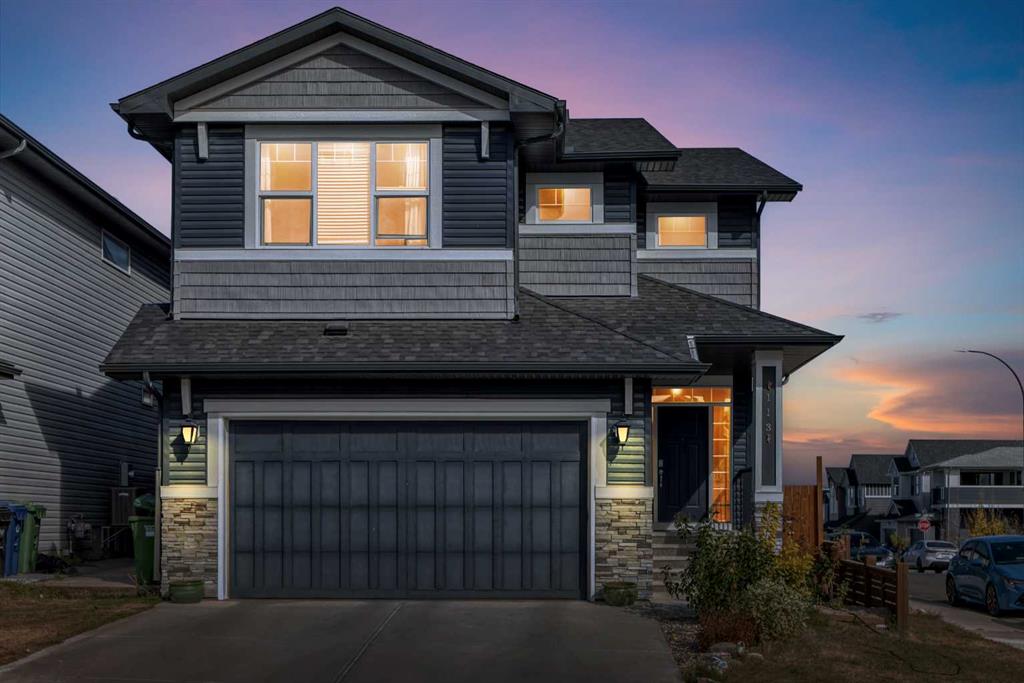306, 437 Alpine Avenue SW, Calgary || $549,900
WHEN HOME DOUBLES AS YOUR OFFICE, IT NEEDS TO DO MORE THAN LOOK GOOD.
This three-storey townhome in Woodland at Alpine Park was built for the work-from-anywhere crowd — people who want sunlight, flow, and an address that makes getting out of town as easy as logging off.
On the ground floor, there’s room to breathe before the day starts. The front entry actually feels like one, not a bottleneck. The flex room catches the western light all afternoon — bright, quiet, and just far enough from the kitchen to feel like you’ve gone somewhere. It’s the kind of workspace that keeps you focused, then doubles as a yoga mat zone or creative corner when the laptop closes. And when it’s time to hit the road, the insulated double garage makes early-morning drives and weekend escapes effortless.
Up one level, everything loosens up. The living area takes in the west exposure, keeping the space bright and grounded. At the back, the kitchen layers design and function — quartz counters, full-height backsplash, chimney hood, and an island that becomes whatever the day calls for. Step through to the 17’11” × 6’8” balcony, where coffee breaks, sunset wine, and mountain-planning sessions all feel equally at home.
Upstairs, the primary bedroom keeps it calm with a walk-in closet and three-piece ensuite that make mornings feel easy. Two more bedrooms, a full bath, and upper-floor laundry keep everything moving without chaos.
Finishes stay timeless: durable LVP, layered lighting, and a modern mix of exterior materials that give Woodland its clean architectural edge.
And then there’s Alpine Park — Calgary’s southwest gateway to everywhere. Close enough to the city to keep your commute short, yet perfectly placed for spontaneous mountain runs. Possession is expected in mid-November, just in time to settle in before the snow flies. Come see why Woodland isn’t just where you live — it’s where your week finally finds balance. • PLEASE NOTE: Photos are of a finished Showhome of the same model – fit and finish may differ on finished spec home. Interior selections and floorplans shown in photos.
Listing Brokerage: CIR Realty









