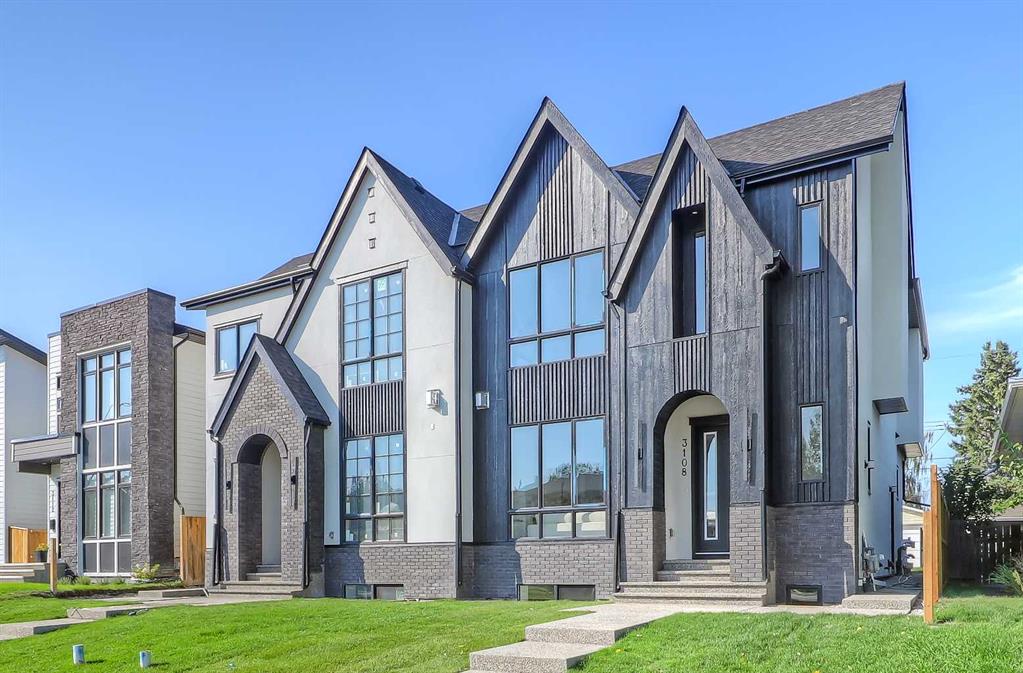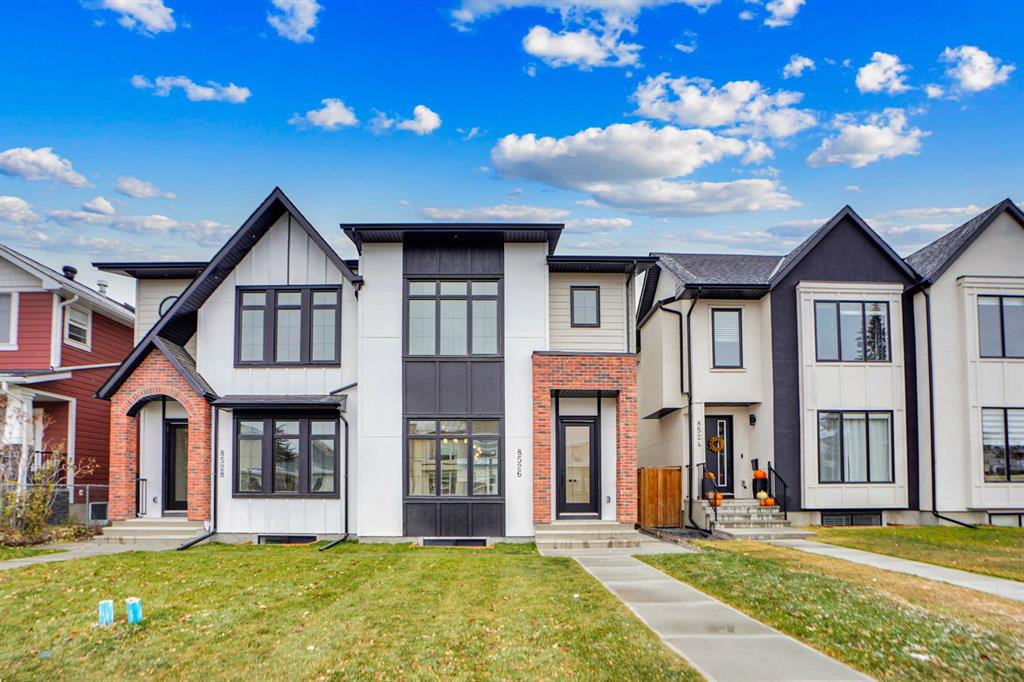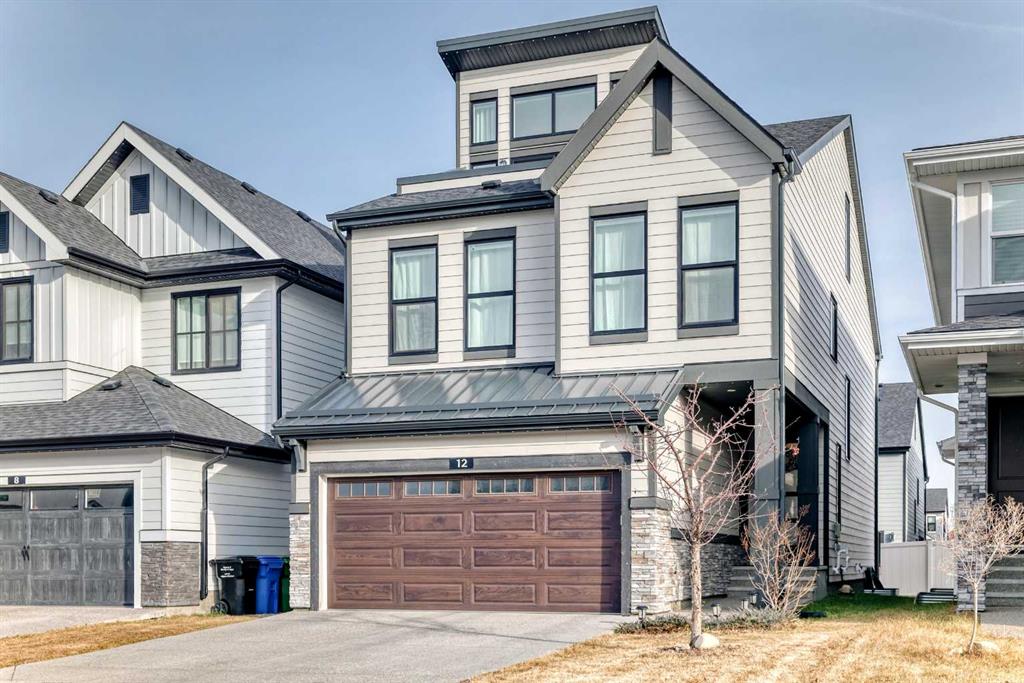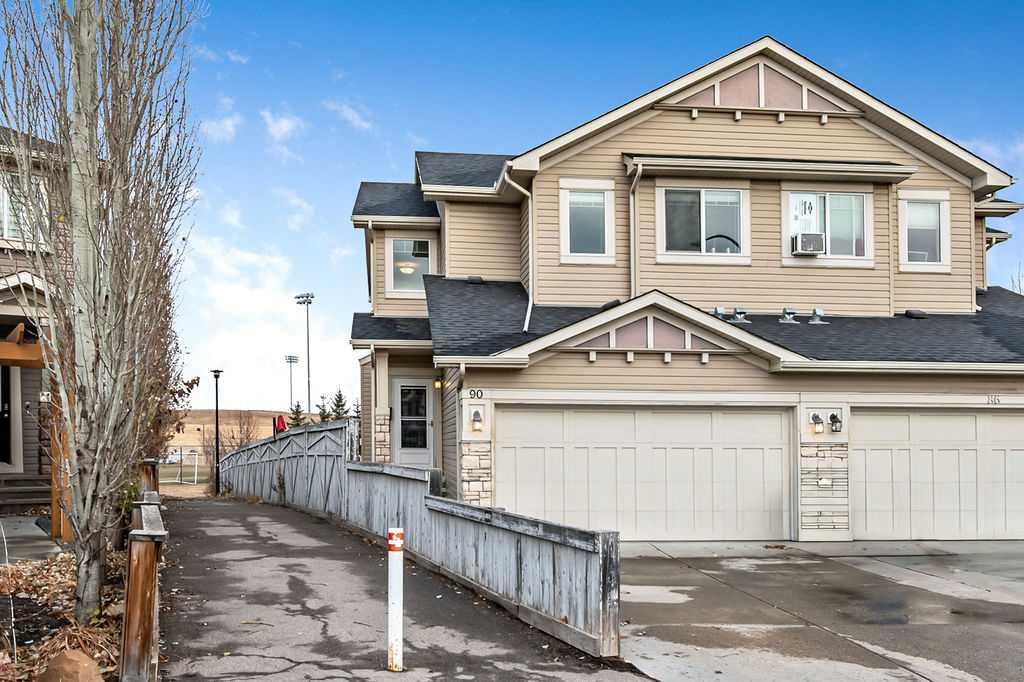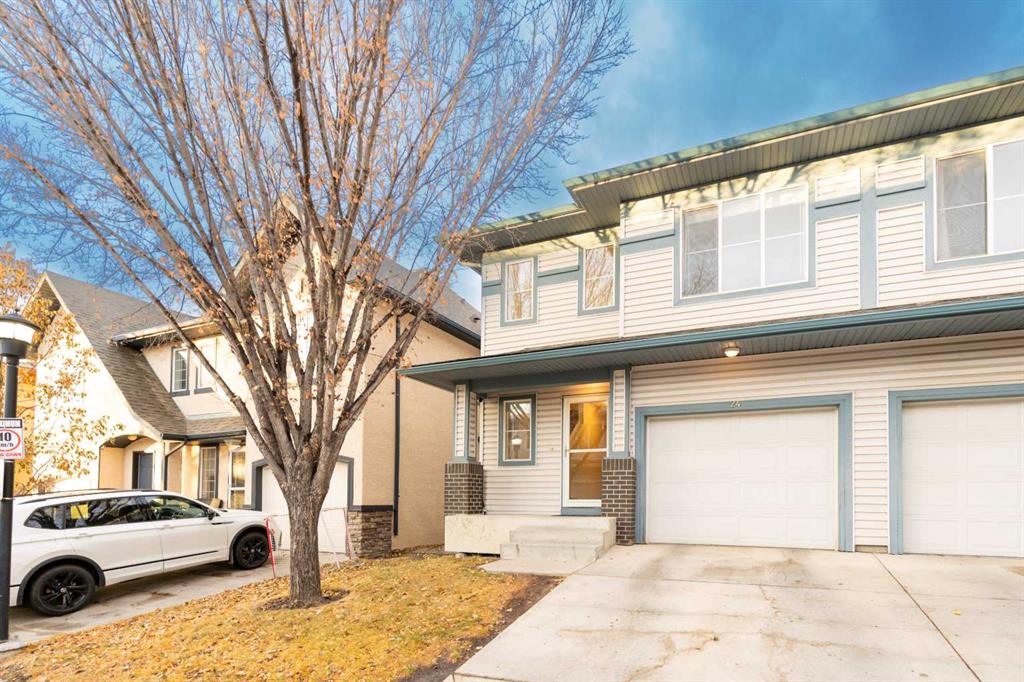90 Brightoncrest Grove SE, Calgary || $594,900
Welcome to your family-sized home in New Brighton — over 1800 SF — set on a MASSIVE, OVERSIZED PIE-LOT BACKING DIRECTLY ONTO NEW BRIGHTON ATHLETIC PARK. This is the kind of yard that truly changes your lifestyle. With a HUGE THREE-TIER DECK and a sunny, open stretch of green space, there’s room to relax, host, BBQ, garden, play, and unwind — all with NO NEIGHBOURS BEHIND YOU and unobstructed park views as your everyday backdrop.
The backyard is designed for living: the three-tier deck creates natural outdoor “zones” for lounging, dining, and entertaining, while the expansive lawn offers endless space for kids, pets, gardens, or a future play structure. Morning coffee. Summer BBQs. Evening fires. Kids running free. This is the backyard everyone wishes they had.
Inside, the main level impresses with 9’ ceilings, luxury vinyl flooring, and a bright, sun-filled open-concept layout with large windows overlooking the backyard. The chef-inspired kitchen stands as the heart of the home — featuring a gas range, custom Acacia wood island with bar seating, full-height cabinetry with crown molding, corner pantry, dedicated coffee bar, and custom lighting. Warm, welcoming, and filled with natural light — this is a space designed for both everyday living and effortless entertaining.
The dining area easily accommodates a large family table, with sunlight pouring in to create a warm, inviting atmosphere. From here, the layout flows seamlessly into the spacious family room, complete with a gas fireplace, tile surround, and custom built-ins — a perfect space to gather and relax.
Upstairs, you\'ll find three generous bedrooms plus a versatile bonus/flex room — ideal as a playroom, home office, or media lounge. The king-sized primary suite delivers a comfortable retreat, featuring a designer feature wall, walk-in closet, and a private 3-piece ensuite.
The partially developed basement provides a huge head start — already featuring a 4th bedroom, 3rd full bathroom, and a large rec/family room layout that’s just waiting for final finishes. Whether you’re dreaming of a home theatre, gym, games room, or cozy lounge, the heavy lifting is already done — about 90% complete and ready for you to finish the way you want.
CALL TODAY BEFORE ITS GONE. Seller Says Buy This House, And We\'ll Buy Yours*. Homes For Heroes Cashback Program*. (*Terms and Conditions Apply).
Listing Brokerage: Comox Realty









