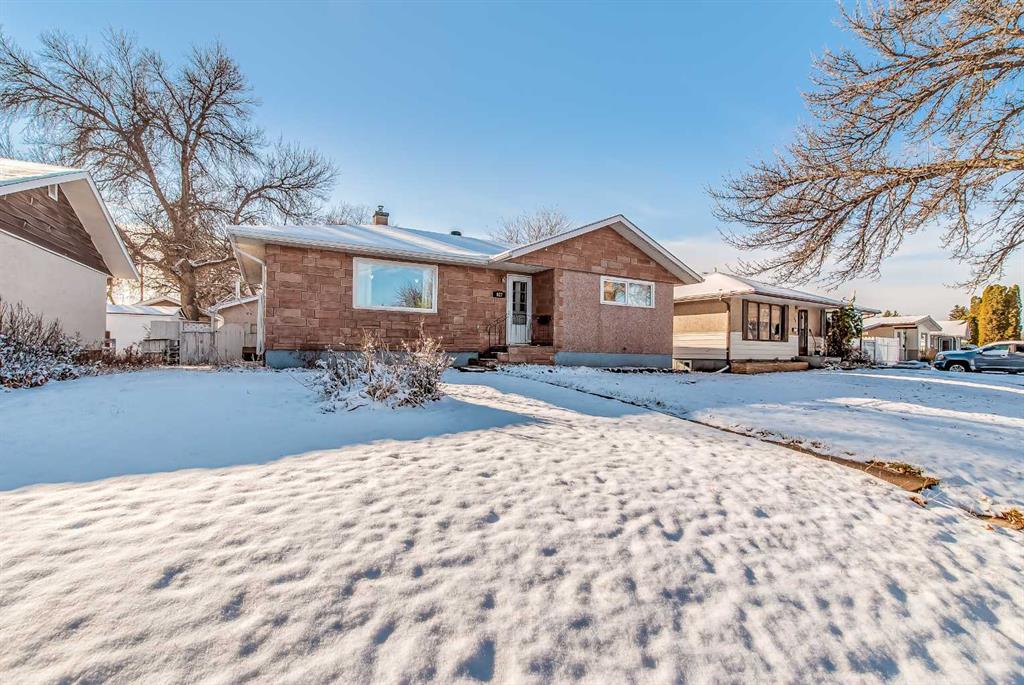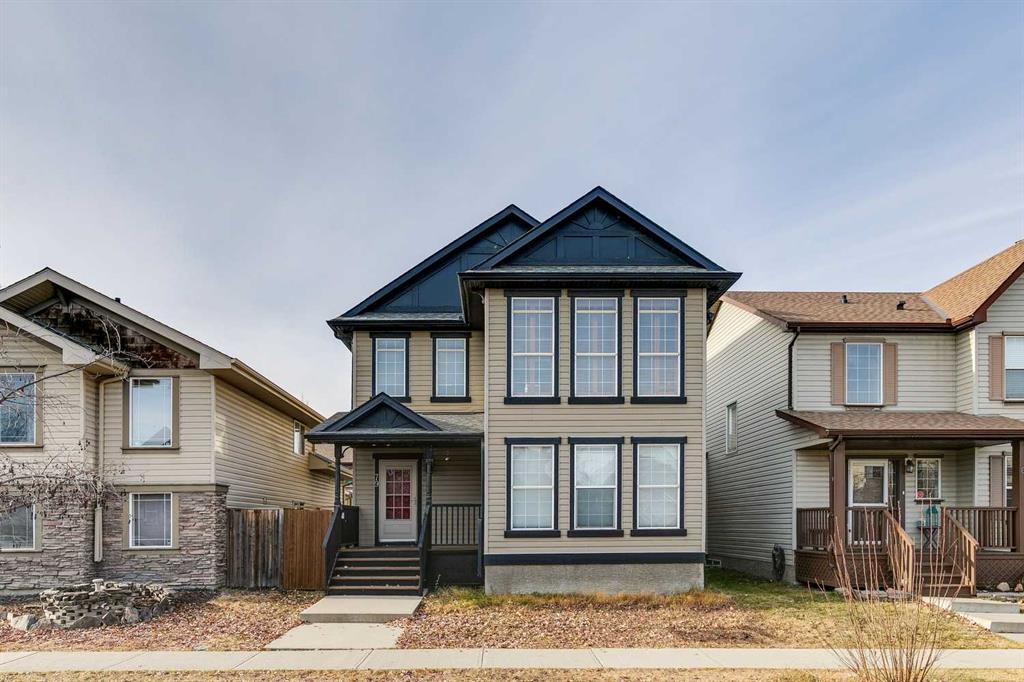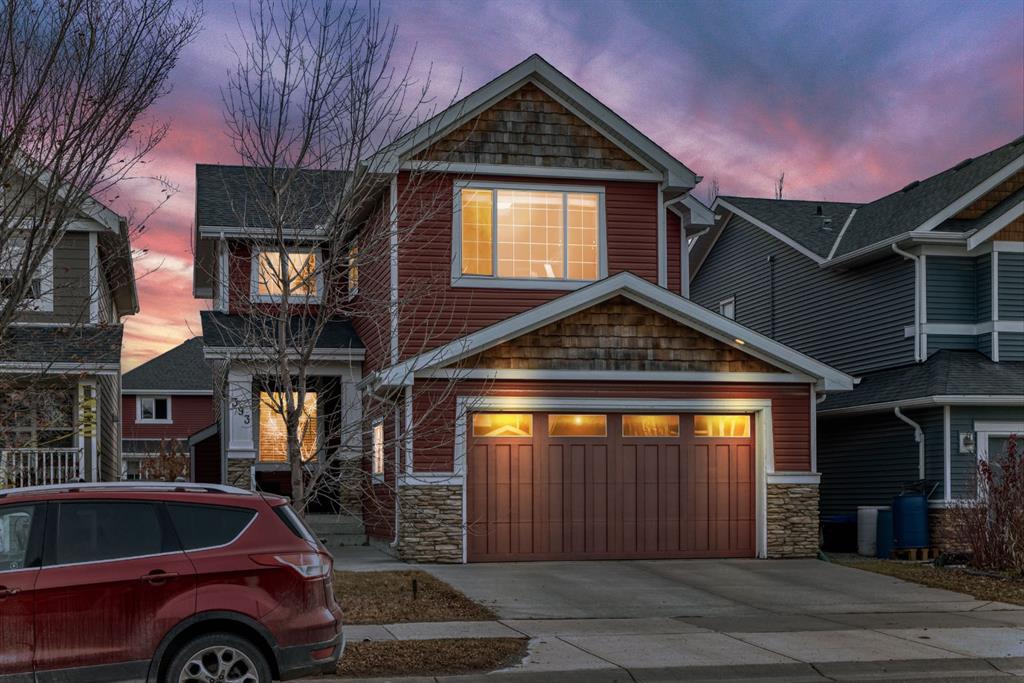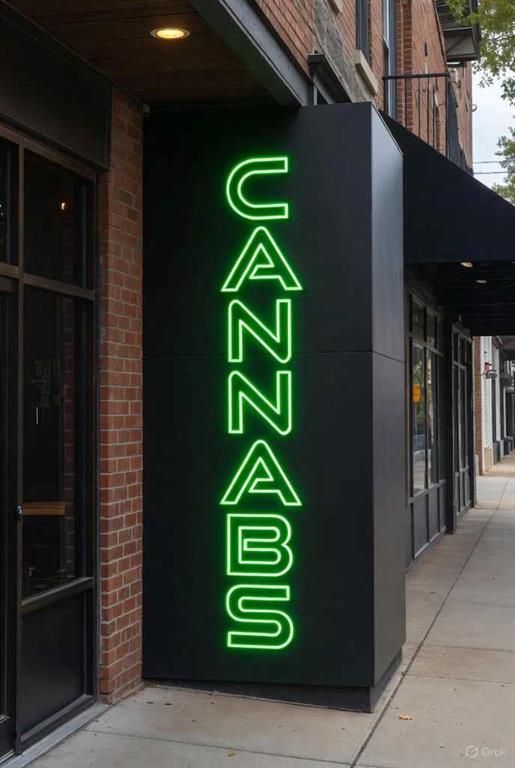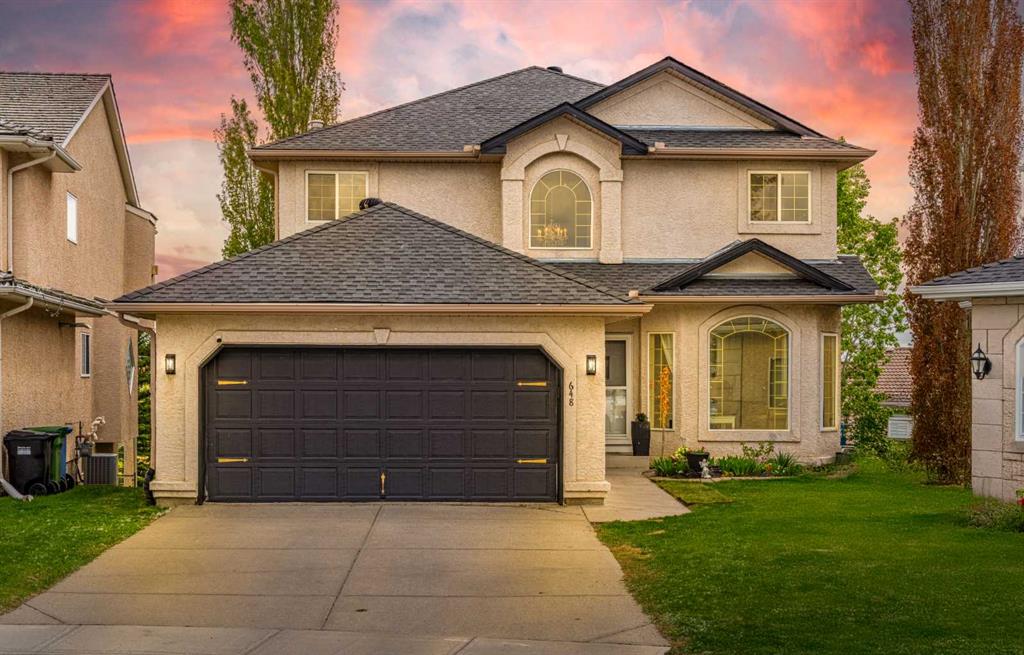648 Scimitar Bay NW, Calgary || $1,037,000
Beautifully renovated estate home on a quiet cul-de-sac in Scenic Acres, offering over 3,500 sqft of developed living space, including a legal suite in the walkout basement, perfect as a mortgage helper or for multigenerational living. The main floor welcomes you with a living room paired with a formal dining area, creating the perfect space for entertaining. From there, step into the large kitchen featuring south-facing windows, updated cabinets, a spacious pantry, and newer high-end appliances. The island is thoughtfully placed off to the side, opening up the area and allowing for smooth movement during busy mornings. Just beyond the kitchen, the cozy family room with a gas fireplace offers a warm place to unwind while staying connected to the heart of the home. This space opens onto the new deck, offering fantastic views of COP and downtown. The thoughtfully designed layout balances open-concept flow with distinct, functional spaces. A rare and convenient main-floor bedroom sits across from a full 4-piece bath, offering a versatile space that can serve as a private home office, a guest room, or a comfortable option for family members seeking main-level living. Upstairs features three generous bedrooms, including a massive primary that benefits from abundant natural light, vaulted ceilings, a walk-in closet, and a 5-piece ensuite ready for your personal touch. Two additional bedrooms and a modern full bathroom complete the upper level, with an open hallway overlooking the foyer. The newly built, self-contained basement suite includes two bedrooms, a full bath, an office, its own kitchen, living and dining area, private entrance, hook up for in-suite laundry, and a dedicated high-efficiency furnace. Throughout the home, you’ll find upgrades including new flooring, window coverings, refreshed bathrooms, and a fully renovated kitchen—with a brand new built-in microwave and oven. Sitting on a 6,275 sqft pie-shaped lot, the private south-facing backyard is surrounded by mature trees and bathed in sunlight, making it a peaceful retreat year-round. Walking distance to schools, parks, tennis courts, a hockey rink, and just steps from scenic ravine pathways. Quick access to Stoney Trail, Nose Hill Drive, and Crowchild Trail makes getting around easy, while nearby Crowfoot Shopping Plaza covers everything from groceries to dining. This home checks every box, blending comfort, flexibility, and an amazing location into one package.
Listing Brokerage: Real Broker









