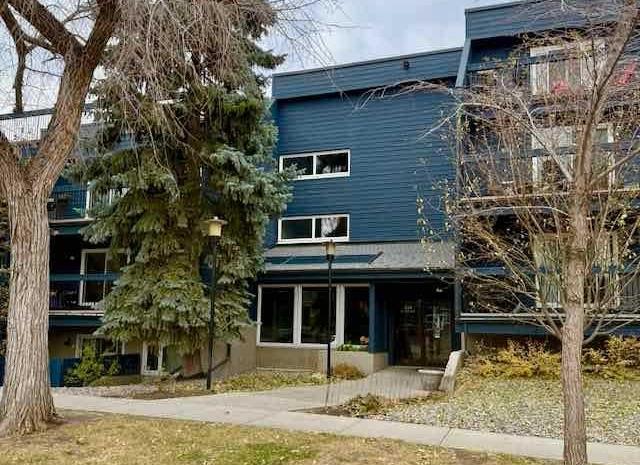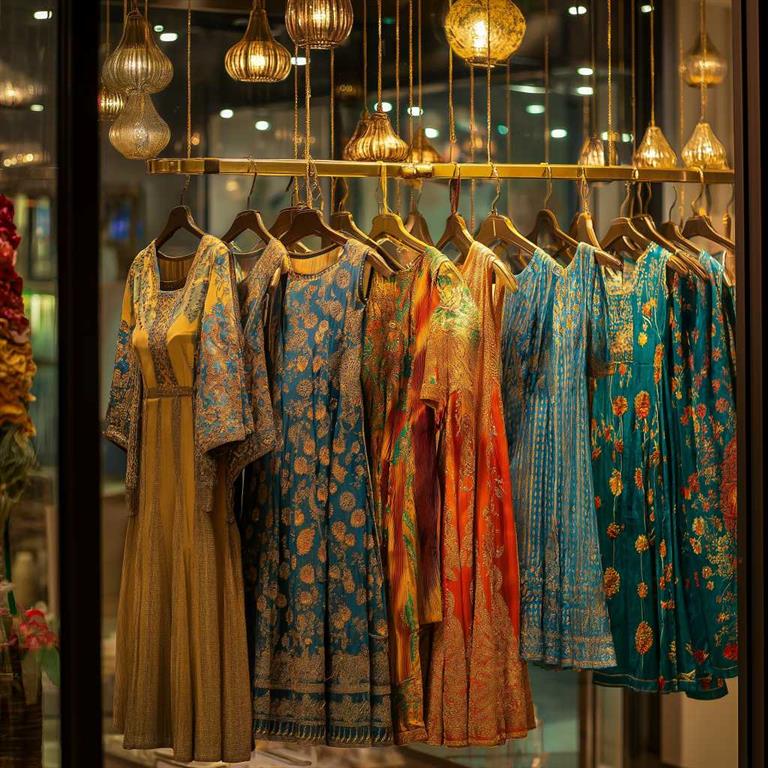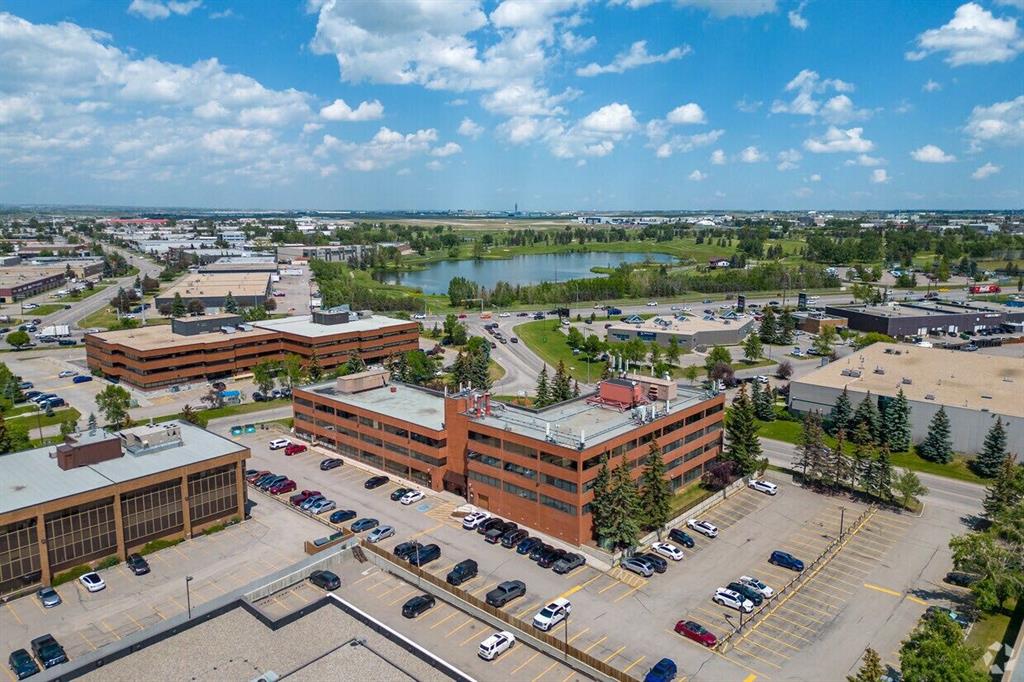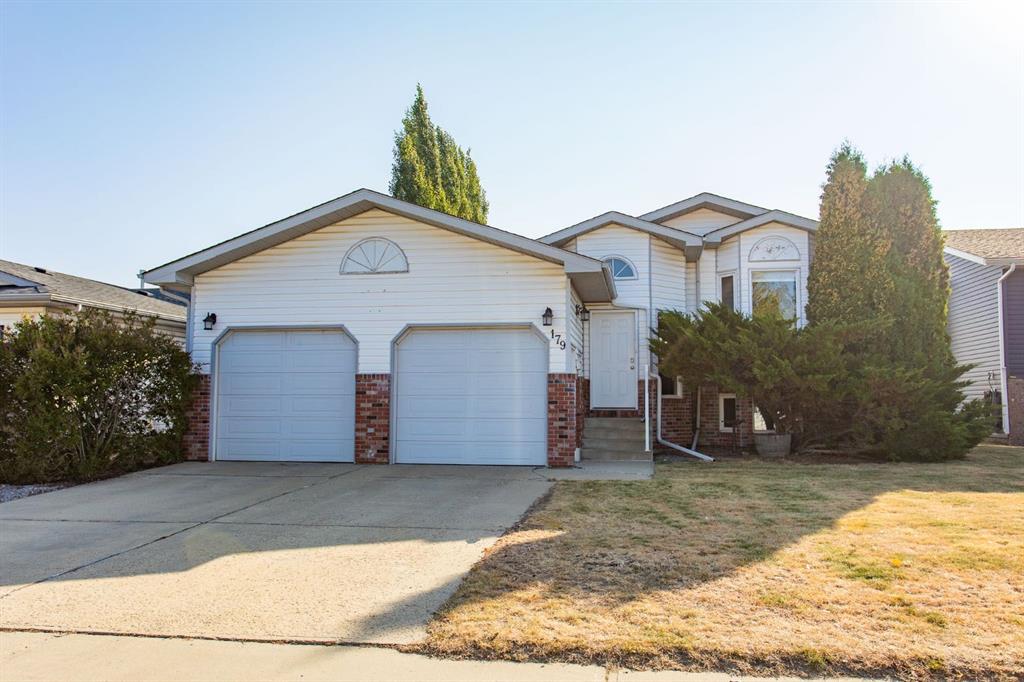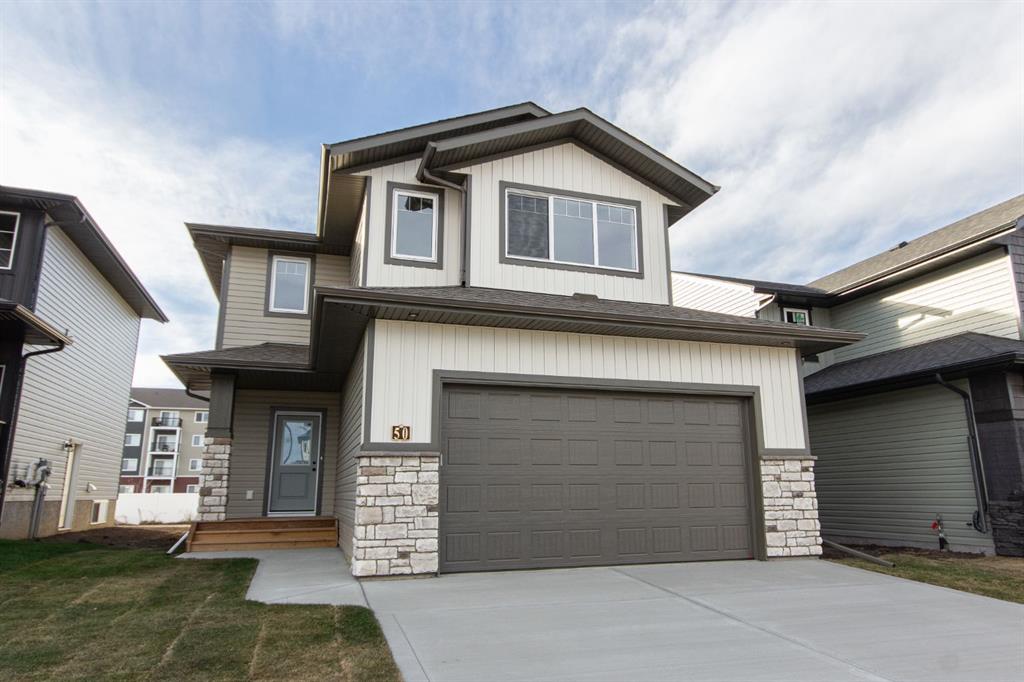50 Turnbull Close , Red Deer || $617,900
Situated close to the numerous amenities of Timberlands and Clearview Market, a school, and numerous parks and playgrounds, this brand new Laebon home is the perfect place to grow your family! This best selling floor plan offers 9\' ceilings on the main floor, pot lighting, large windows, and a spacious open living space that is perfect for entertaining. Luxury vinyl plank runs throughout the main floor for the best in low maintenance and durability. This spacious kitchen offers raised two tone cabinetry, quartz counter tops, stainless steel appliances, island with eating bar and under mount granite sink, and a walk in pantry, while the adjacent eating area is large enough to accommodate the whole family. The living room and dining space enjoy views over the yard, and a sliding glass patio door provides access to the rear deck. The second floor offers a spacious and bright bonus room, two generously sized kids rooms that share a 4 pce bath, and convenient upper floor laundry. The primary suite is large, and the ensuite is a great place to start and end your day, with dual sinks, a freestanding soaker tub, oversized shower, water closet, and spacious walk in closet. The attached garage offers a floor sump and is insulated, drywalled, and taped. If you need more space, the builder can complete the basement development for you, and allowances can also be provided for blinds, and a washer and dryer to make this a completely move in ready package. 1 year builder warranty and 10 year Alberta New Home Warranty are included. Immediate possession is available, and GST is already included in the purchase price. Taxes have yet to be assessed.
Listing Brokerage: RE/MAX real estate central alberta









