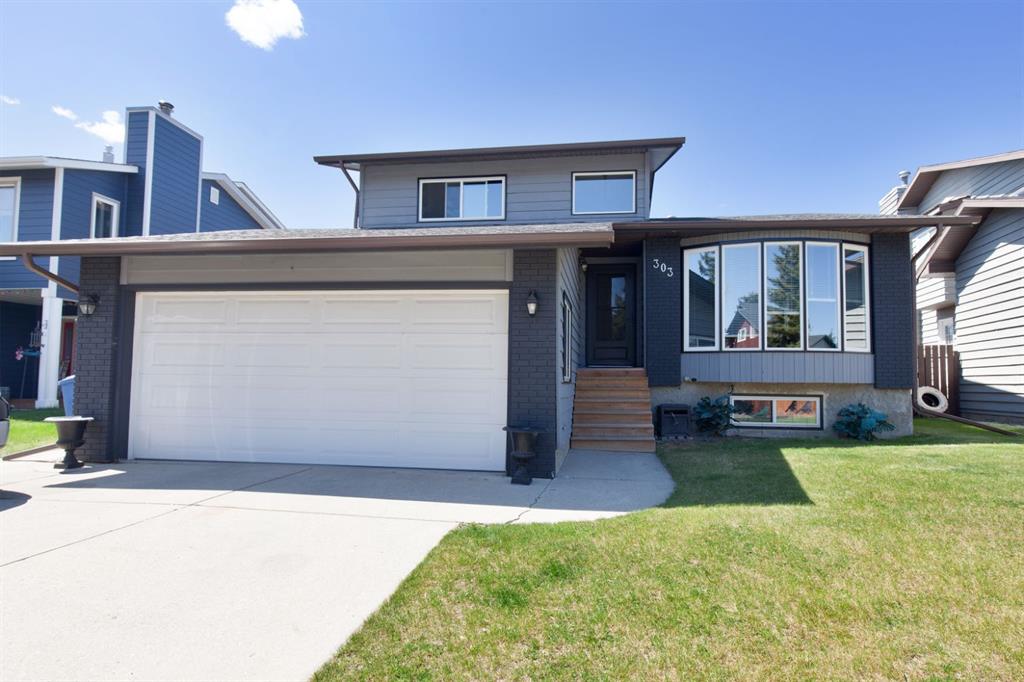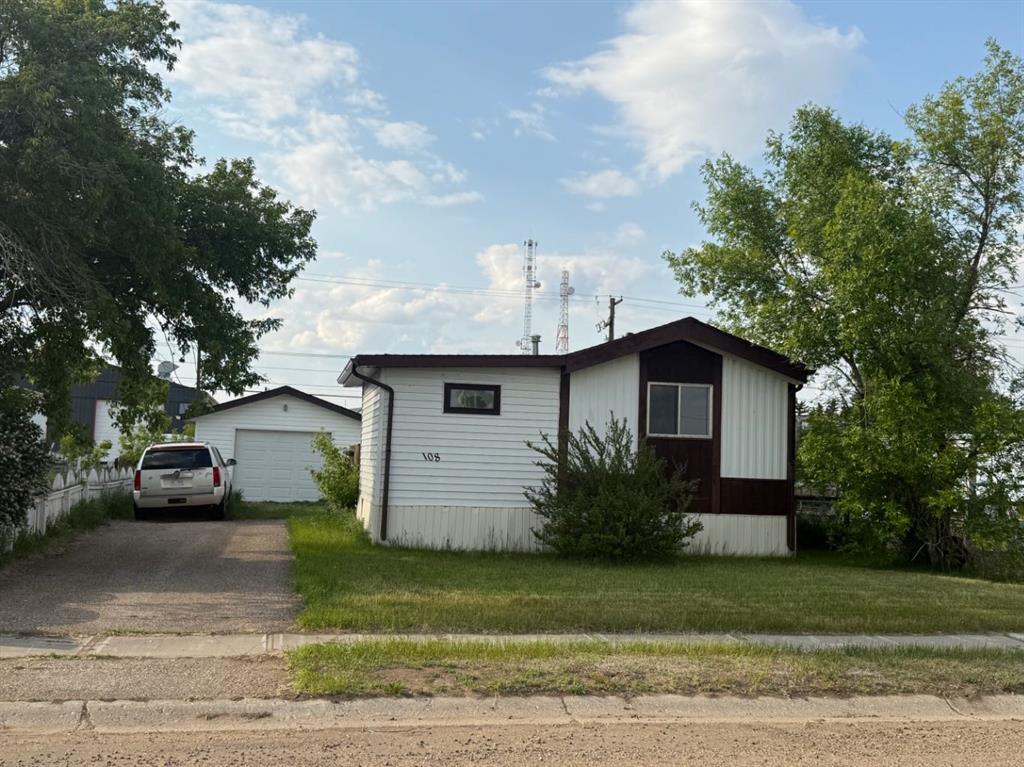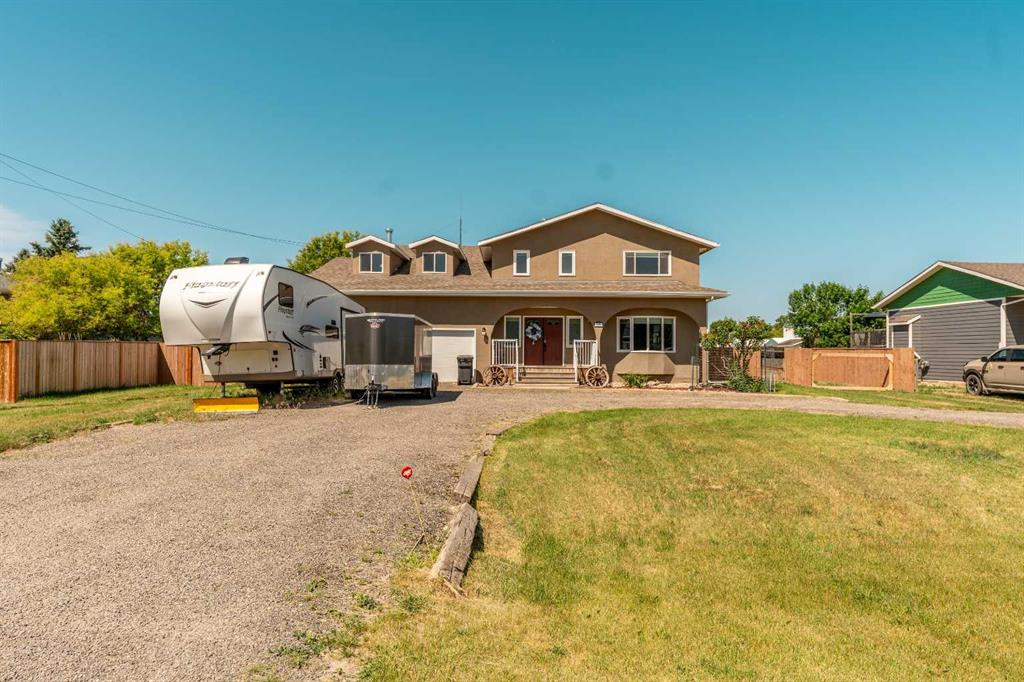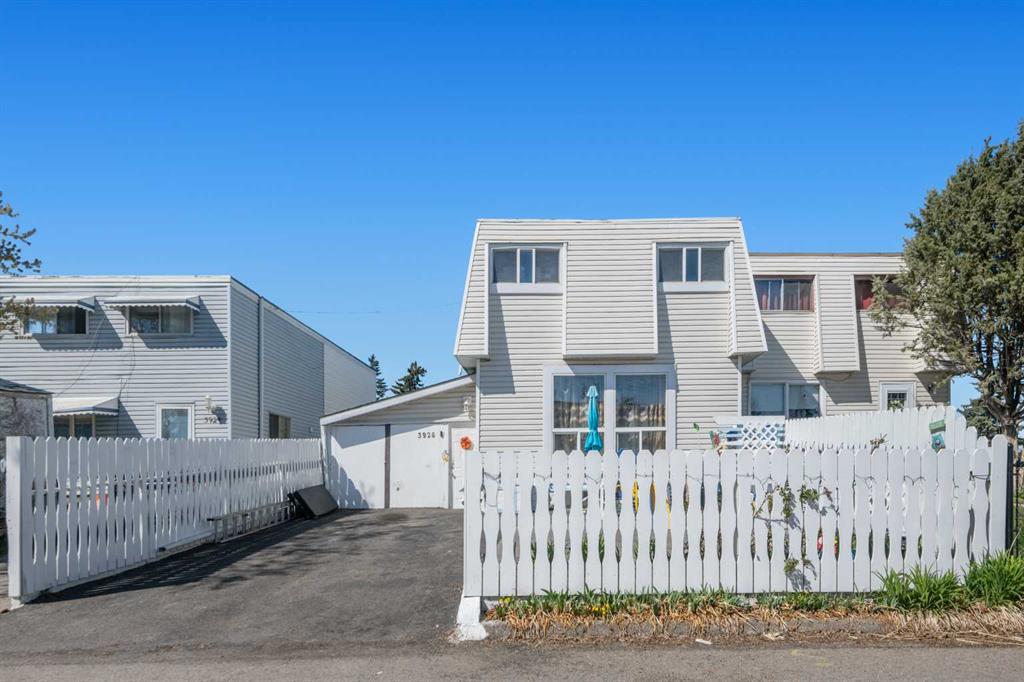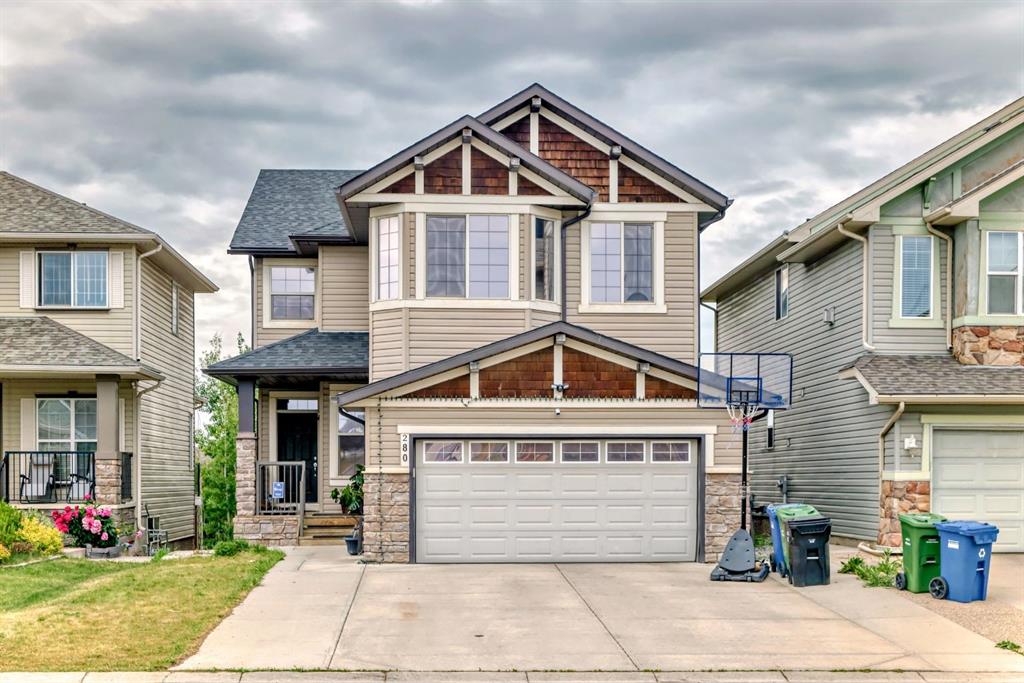228 Centre Street , Magrath || $629,900
*Sprawling Executive Home on Half an Acre*
Welcome to this beautifully updated 2-storey executive residence, perfectly situated on a spacious 0.5-acre lot in a highly sought-after neighborhood. With extensive renovations, thoughtful design, and ample room for the whole family, this home offers the perfect blend of luxury and everyday comfort.
The main floor greets you with a bright, open layout featuring a spacious living room with an elegant electric fireplace, a cozy family room, and a modern kitchen equipped with high-efficiency appliances (installed in 2021) and a sleek black Silgranit sink. An expansive dining area flows effortlessly for entertaining, while the updated 3-piece bathroom, large storage area, and main floor laundry offer practicality and convenience.
Upstairs, the primary suite provides a peaceful escape with a walk-in closet and a beautifully renovated ensuite. Four additional bedrooms, a fully updated 5-piece bathroom, a versatile bonus room, a storage closet, and a second laundry area make this upper level both functional and family-ready. The additional space above the garage offers even more room for hobbies, a home office, or seasonal storage.
Notable upgrades and features include:
* High-efficiency heat pump system and Water On Demand (2023)
* Renovated kitchen (2016) with upgraded appliances (2021)
* Updated bathrooms: ensuite and 3-piece (2016), 5-piece (2019)
* All main floor windows a dn sliding patio door (2024).
* Garage upgrades: electrical, lighting, and overhead doors (2018)
The oversized lot offers incredible outdoor living potential, with a fully fenced yard, mature apple trees, a garden area, shed, and a large patio for relaxing or entertaining. With room to expand or add a shop, pool, or play space, the possibilities are endless.
Located just blocks from schools, the community pool, arena, sports fields, and playgrounds, this home offers both privacy and proximity to key amenities.
Don’t miss your opportunity to own this rare and remarkable property. Contact your favorite REALTOR® today to book a private tour!
Listing Brokerage: SUTTON GROUP - LETHBRIDGE









