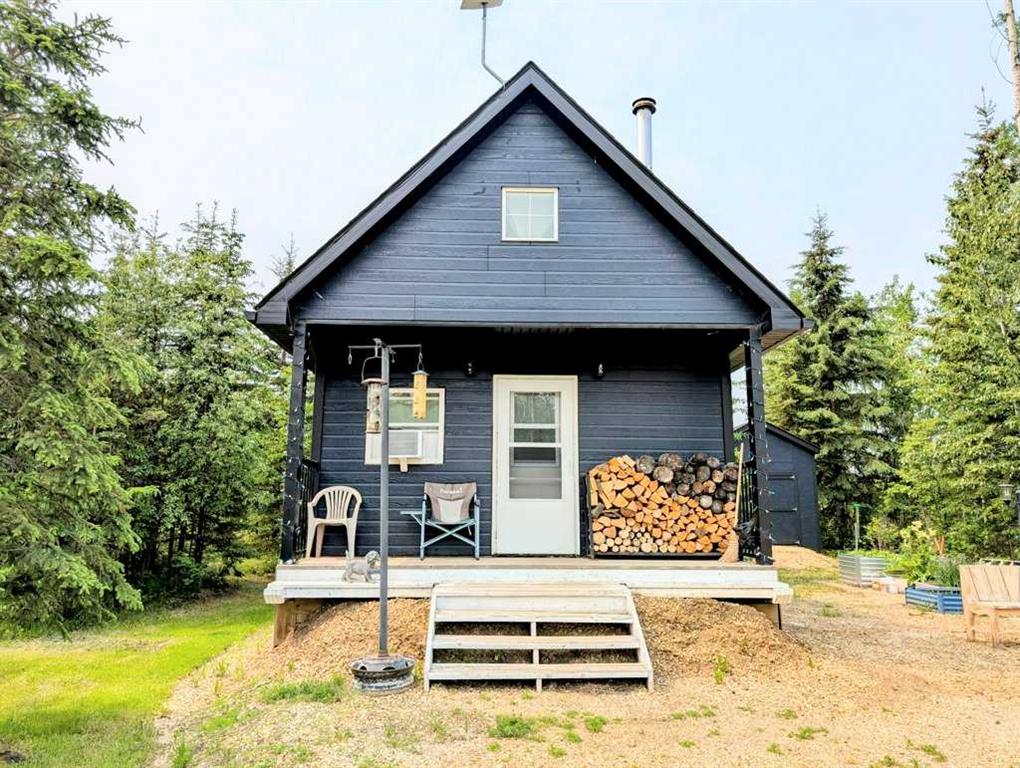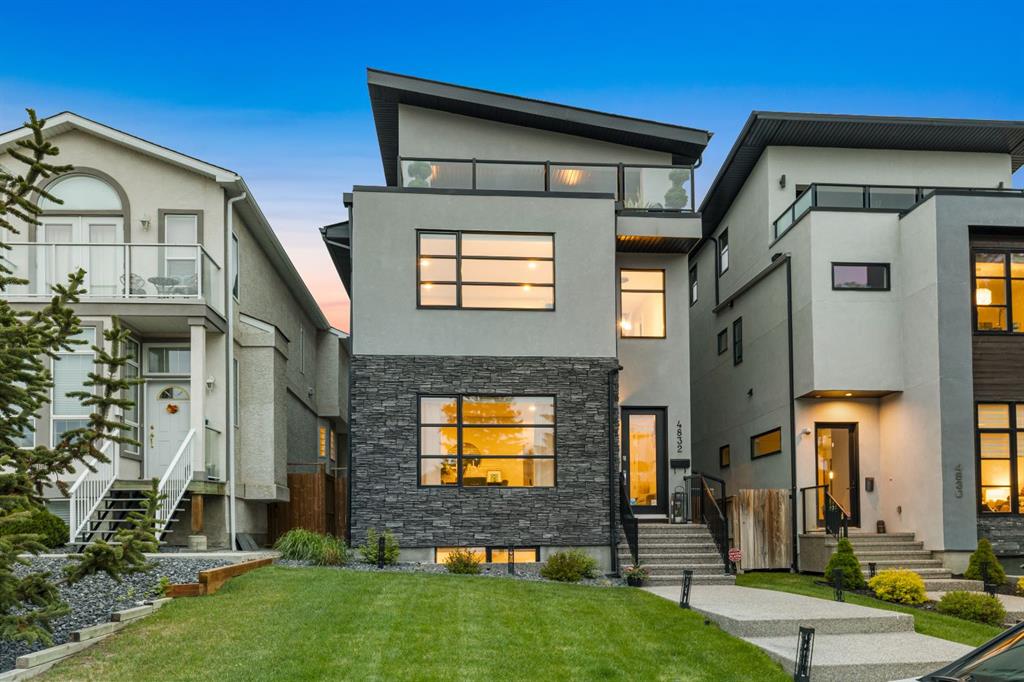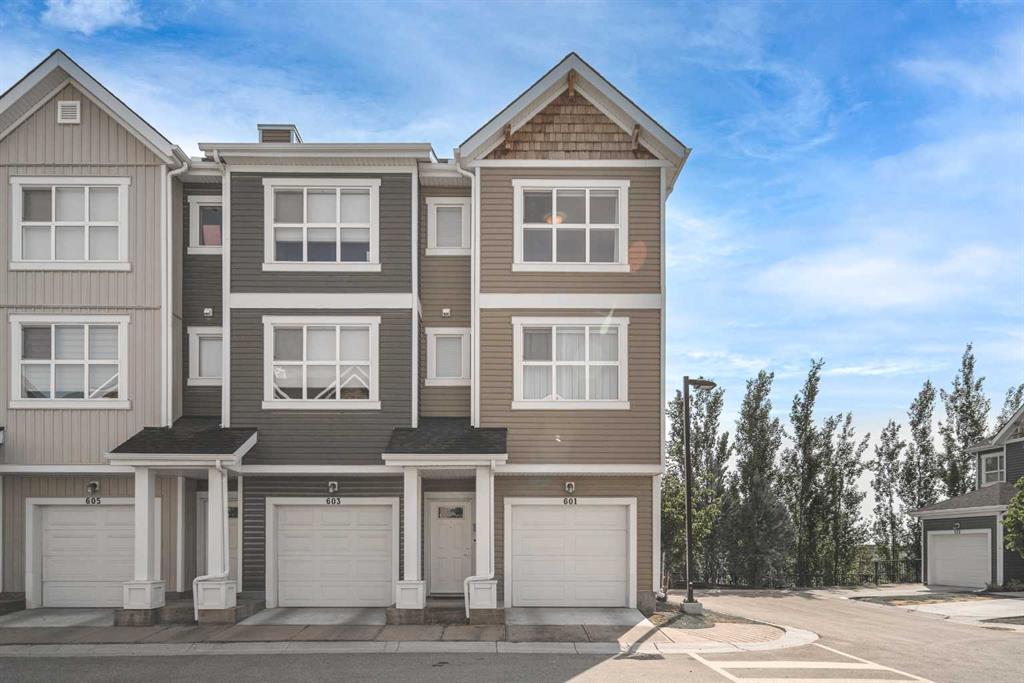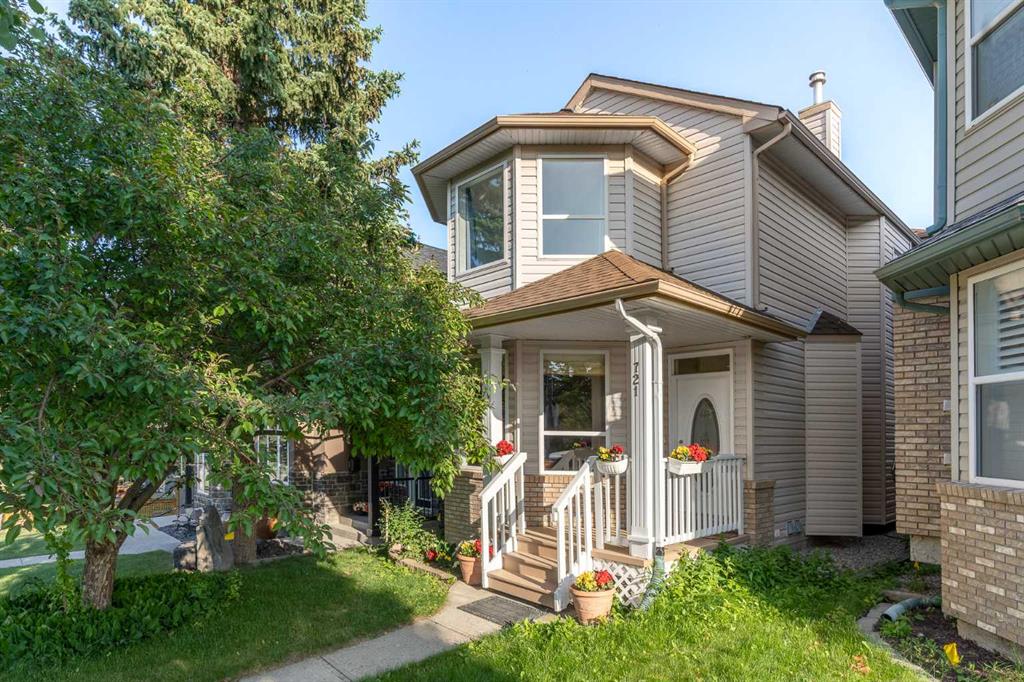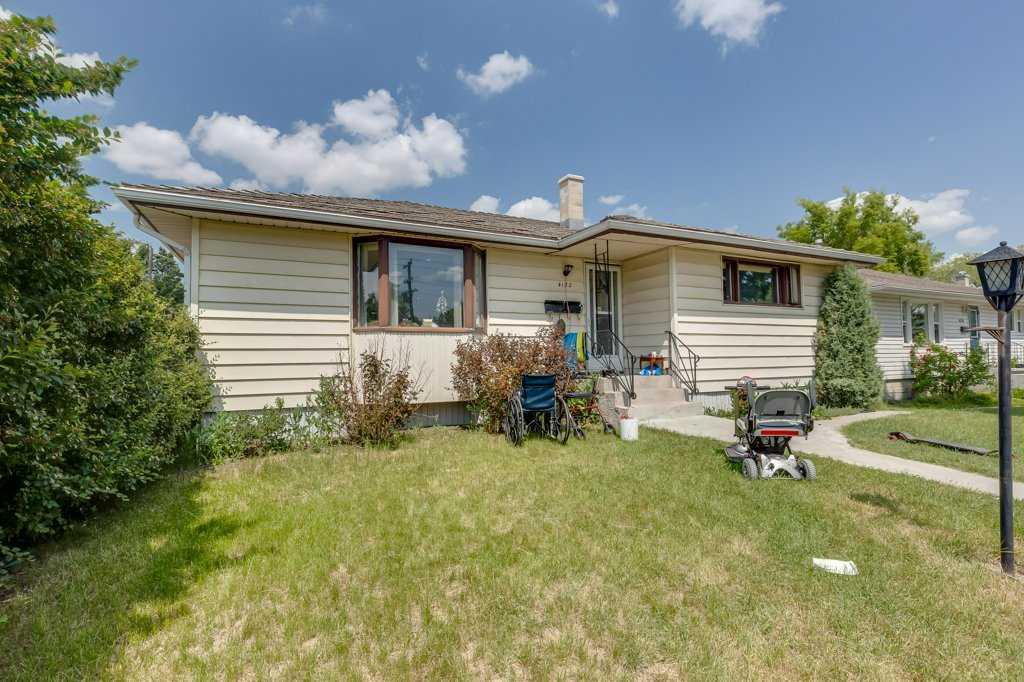4832 21 Avenue NW, Calgary || $1,350,000
***THIS IS THE HOME YOU HAVE BEEN WAITING FOR - Super friendly community and this home is a stunner!!!*** - Check out this exquisite 3-storey luxury residence in the highly sought-after community of Montgomery. People who live in the community LOVE it and you will too!!!
Offering the pinnacle of upscale inner-city living, this beautifully appointed home showcases over 3,500 sq.ft. of refined living space, 5 spacious bedrooms, 3.5 bathrooms, and elegant finishes throughout.
From the moment you step inside, you’re greeted by a grand foyer and a stunning formal dining room, perfect for hosting lavish dinners or cherished family gatherings.
The heart of the home-an entertainer’s dream kitchen- features a massive quartz island, high-end stainless steel appliances, gas range, wall oven, wine fridge, and custom cabinetry. The adjoining living room exudes warmth and style with a sleek gas fireplace, setting the tone for cozy evenings or lively conversation.
The second level boasts a massive flex room (ideal as an additional bedroom, home office, or lounge), large laundry room, two generously sized bedrooms, and a beautifully finished full bath with double sinks.
But it’s the third-floor master retreat that truly elevates this home-an entire floor dedicated to luxury and comfort. This palatial primary suite easily fits a king-sized bed, and includes a showstopping walk-in closet and an opulent spa-inspired ensuite complete with double vanities, a steam shower, freestanding soaker tub, and a glittering chandelier for that added touch of glamour.
Step outside to your private rooftop patio with unobstructed panoramic views-the perfect backdrop for morning coffee or sunset cocktails.
The fully developed basement offers an expansive family/media room, a wet bar with bar fridge, and a private guest room/bedroom with an adjoining bathroom-ideal for hosting overnight visitors or accommodating extended family.
Additional luxuries include central A/C, a beautifully landscaped backyard with inground sprinklers, rough-in for basement in-floor heating, built-in vacuum, alarm system, and a double detached garage.
All of this is set in a prime location, mere moments from the University of Calgary, Foothills & Children’s Hospitals, great schools, parks, Market Mall, Bowmont & Shouldice Park, shopping, restaurants, cafes, Family owned boutiques, markets, local artisans, river pathways, and easy access to downtown or a weekend getaway in the Rocky Mountains. It\'s a community where neighbours still waive and help each other unlike many communities - DON\"T WAIT TO CALL THIS HOME YOURS - BOOK A SHOWING TODAY!!!
Listing Brokerage: eXp Realty









