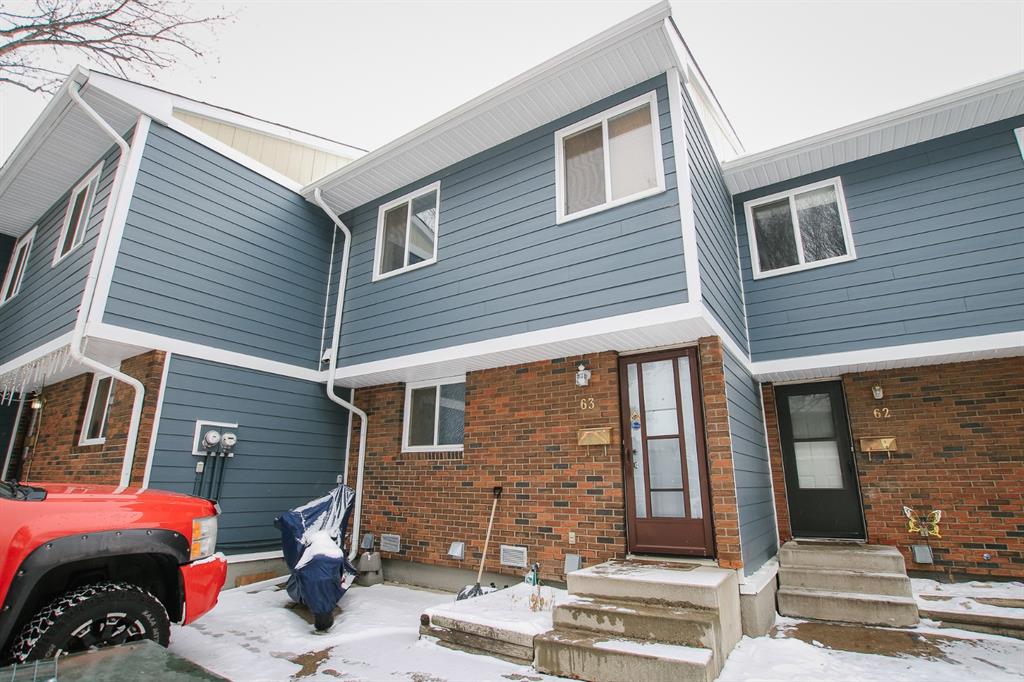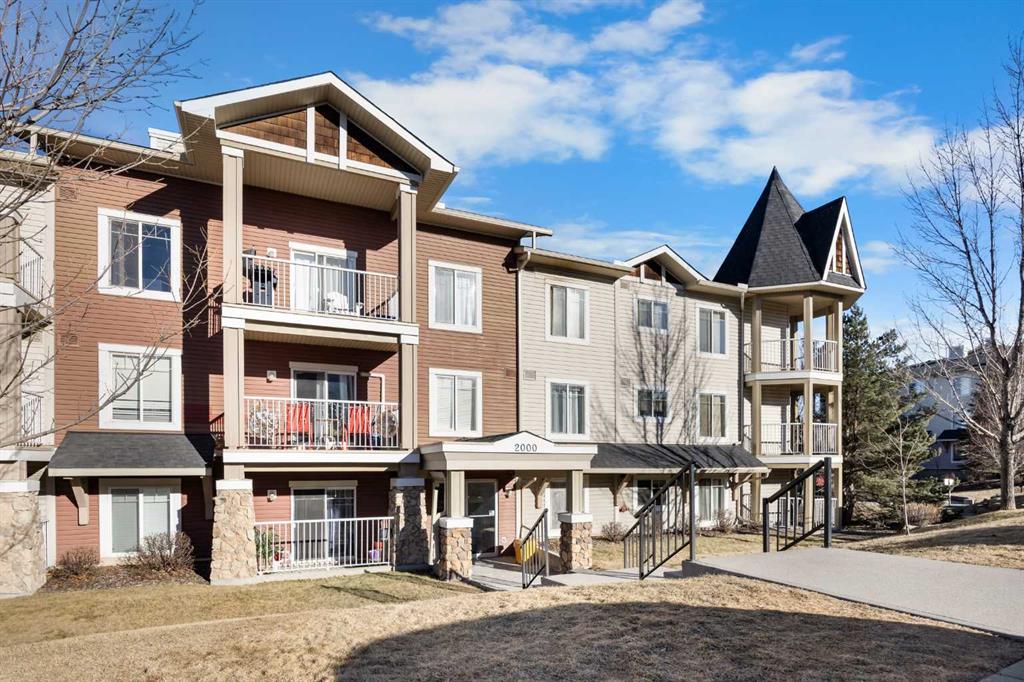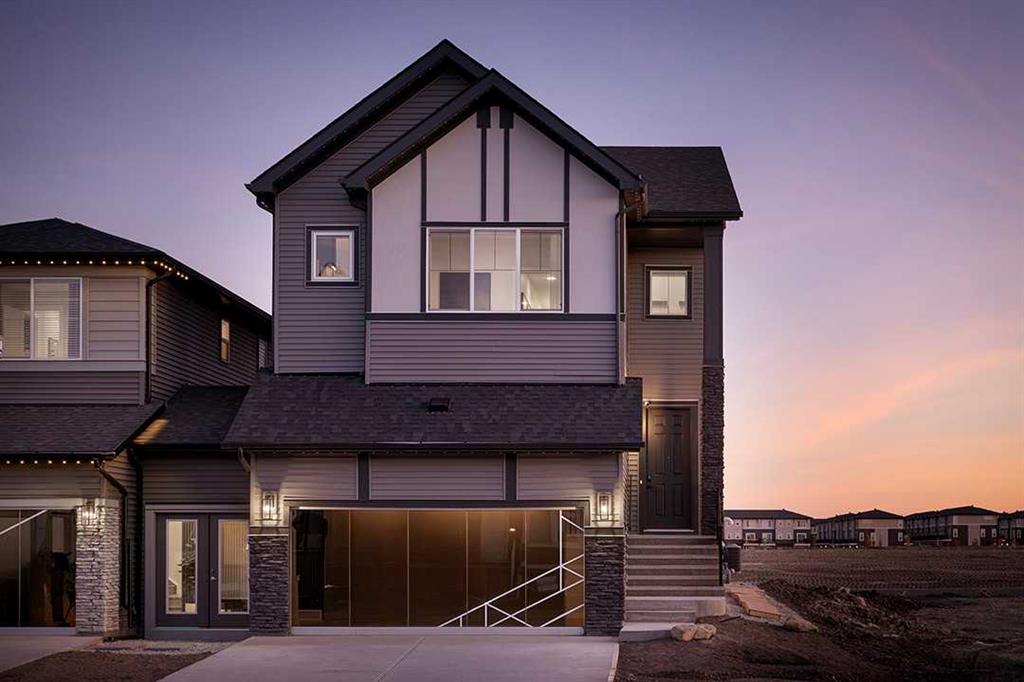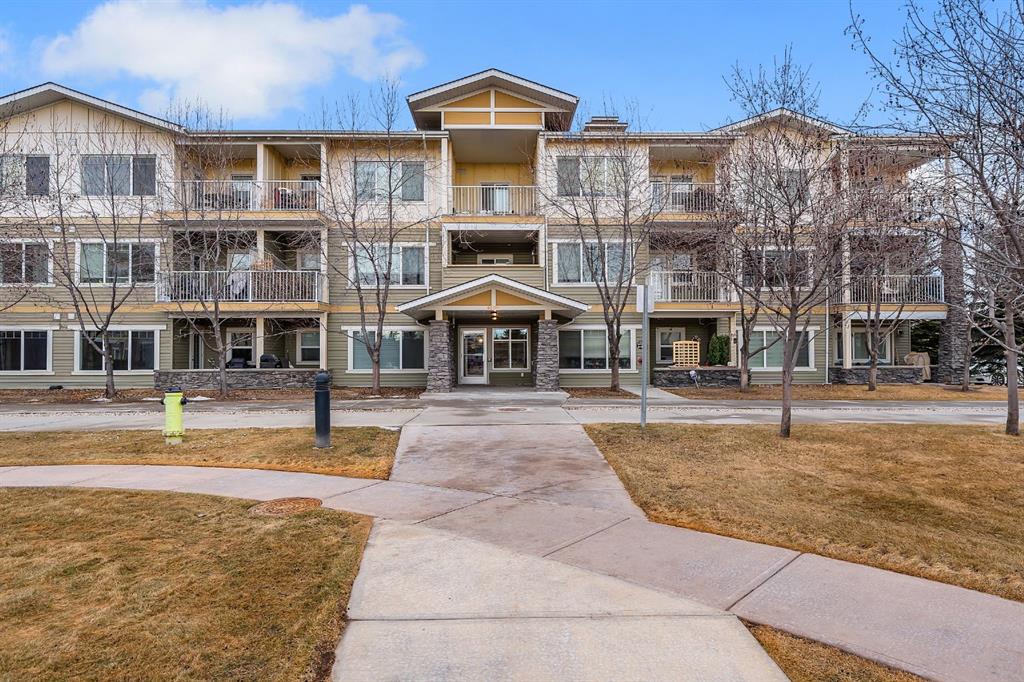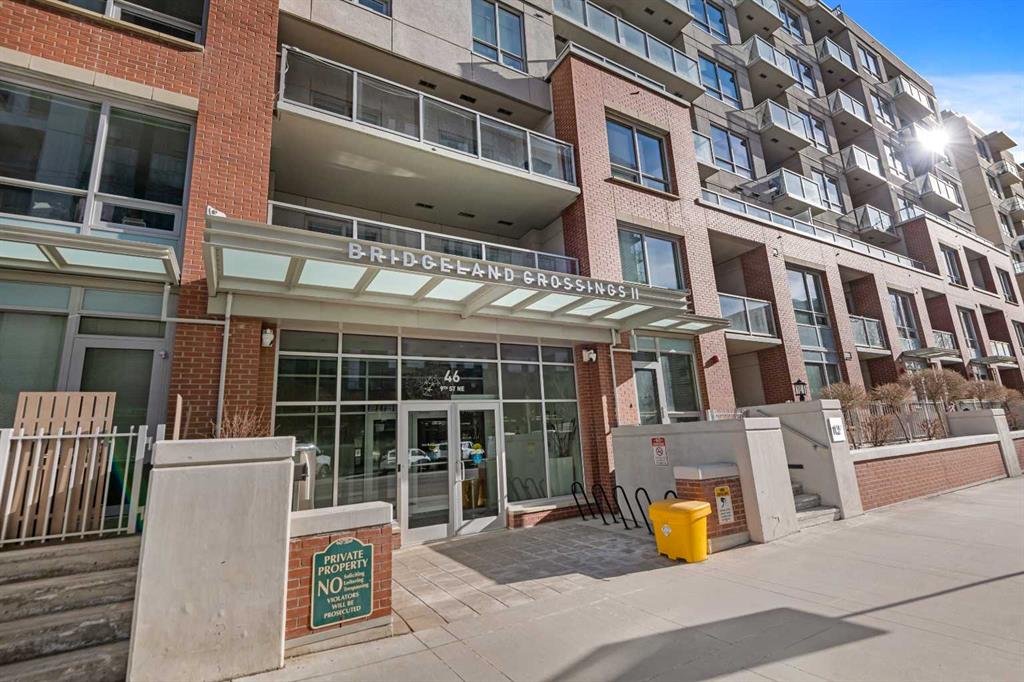2202, 4 Kingsland Close SE, Airdrie || $285,000
Welcome to one of the most desirable layouts in Kings Heights — a bright corner unit offering privacy, functionality, and the rare bonus of two titled parking stalls. If you’ve been waiting for a condo that checks all the right boxes without compromise, this is it.
Designed for comfortable everyday living, this thoughtfully laid-out home features two spacious bedrooms and two full bathrooms, with excellent separation between the bedrooms for added privacy. The open-concept living and dining area feels inviting and airy, while the well-appointed kitchen provides ample cabinetry and generous counter space for both daily routines and entertaining.
The primary bedroom includes its own private ensuite, creating a peaceful retreat at the end of the day. The second bedroom and full bathroom are positioned on the opposite side of the unit, making it ideal for guests, roommates, or a home office setup.
Enjoy the convenience of in-suite laundry, a dedicated storage locker, and two titled parking stalls — a feature that adds everyday practicality and long-term value. As a corner unit, you’ll appreciate the added natural light and sense of space, all within a well-managed complex.
Located in the established community of Kings Heights, you’re close to walking paths, schools, shopping, and have quick access to Deerfoot Trail for an easy commute.
Whether you\'re a first-time buyer, downsizer, or investor, this is a smart, well-rounded opportunity in a sought-after Airdrie location. Please Note some pictures are virtually staged
Listing Brokerage: CIR Realty









