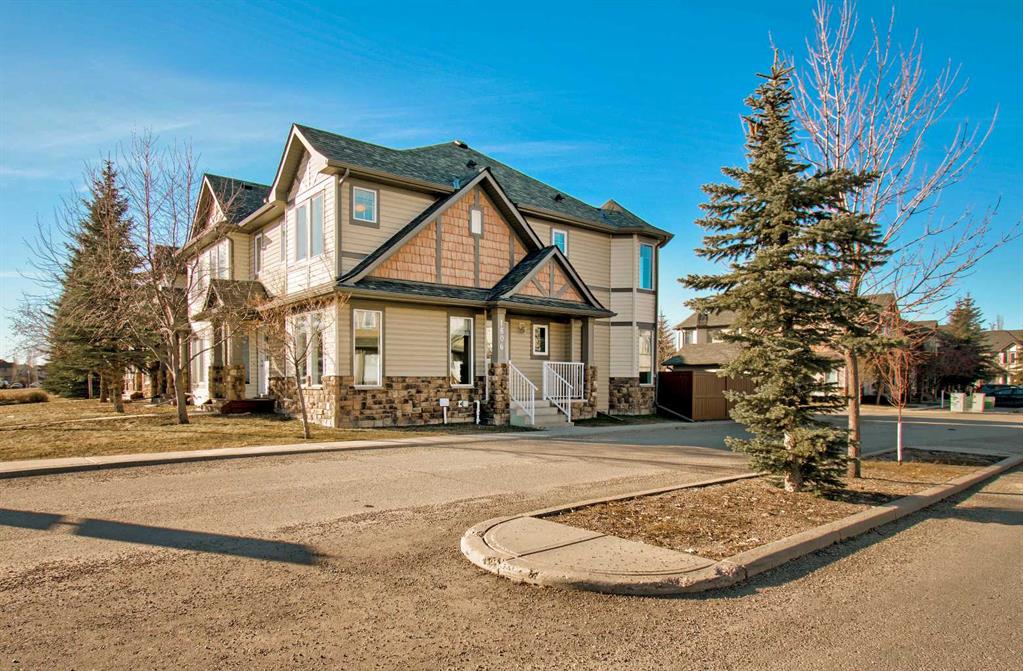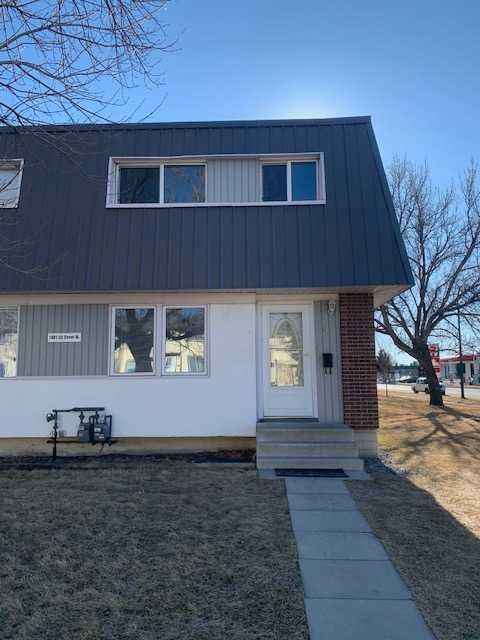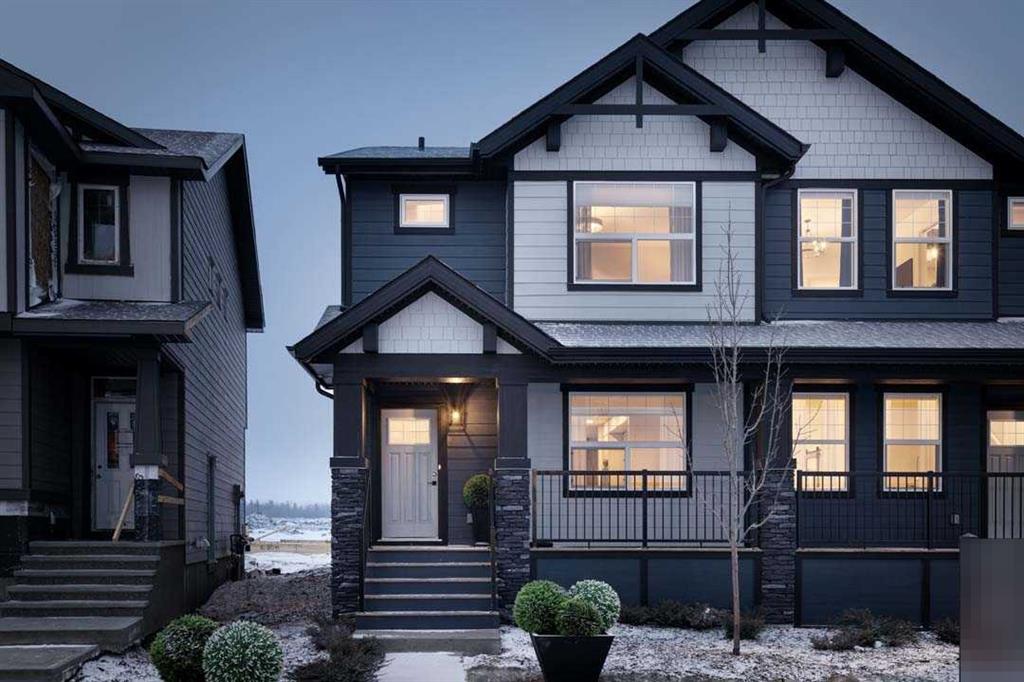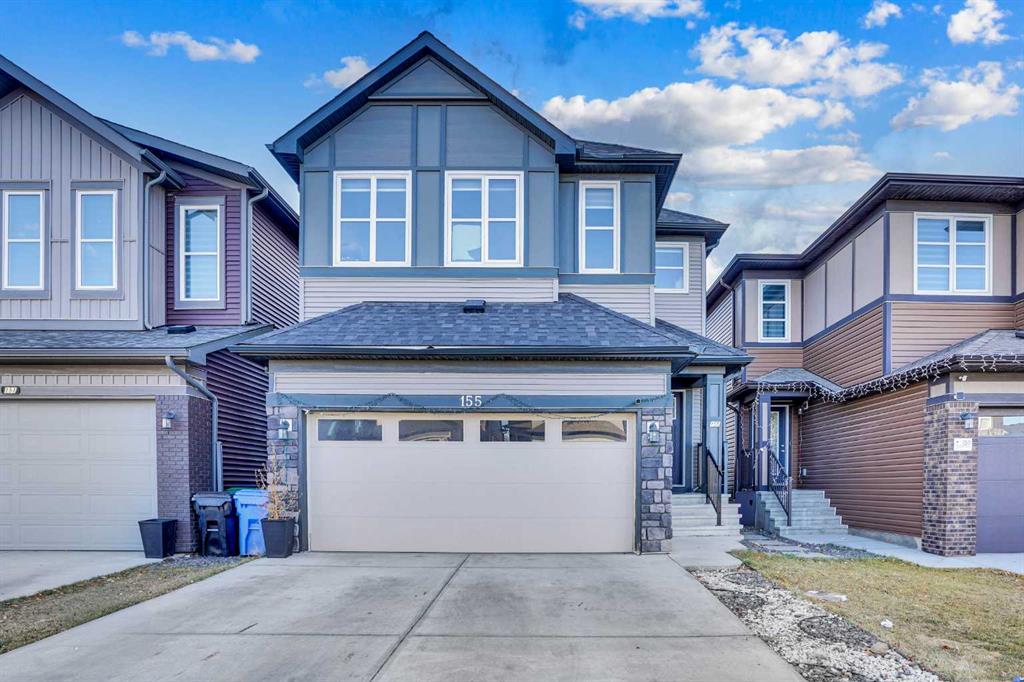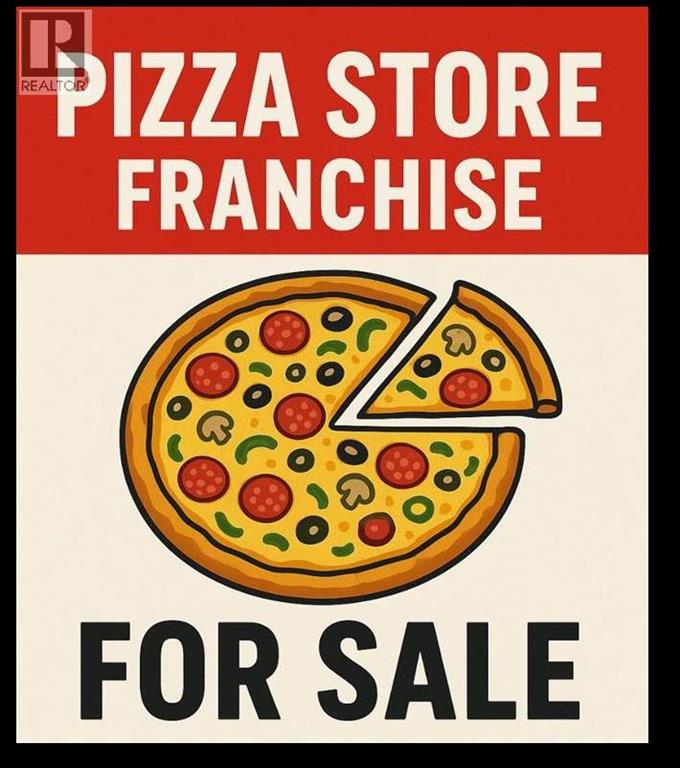155 Savanna Way NE, Calgary || $739,900
Welcome to this stunning front-garage detached home in the sought-after community of Savanna, NE Calgary! Featuring over 2,164 sq. ft. of thoughtfully designed living space, this beautiful property offers 4 bedrooms, 3.5 bathrooms, a bonus room, a den, and a fully finished basement with a separate side entrance.
As you step inside, you are greeted by a bright and spacious foyer with convenient garage access. The main floor boasts an open-concept layout with a large living area filled with natural light. The modern kitchen is a chef’s dream, complete with quartz countertops, stainless steel appliances, a walk-through pantry with access from the garage, and a functional island overlooking the dining and living areas. Additionally, 2pcs Bathroom completes the main floor.
Upstairs, you’ll find a versatile bonus room perfect for family entertainment. The luxurious primary suite features a 4-piece ensuite and a walk-in closet, while two additional bedrooms with walk-in closets, a full bathroom and a laundry room complete the upper level.
The fully finished basement (illegal suite) with its own side entrance offers incredible flexibility, featuring a spacious rec room, 1 bedroom, a den, and a full bathroom.
Enjoy outdoor living in the fully fenced backyard with a built-in deck—perfect for gatherings and relaxation. Situated in a prime location close to schools, shopping, transit, and all major amenities, this home is move-in ready and waiting for its new owners.
Don’t miss the opportunity to make this your dream home. Book your private showing today!
Listing Brokerage: RE/MAX House of Real Estate









