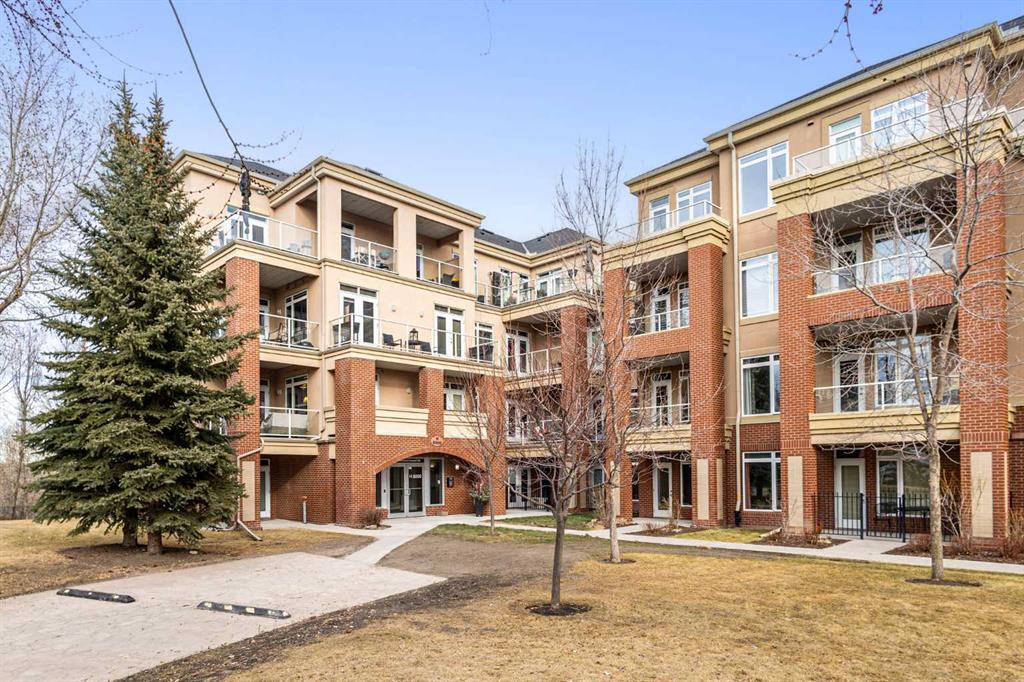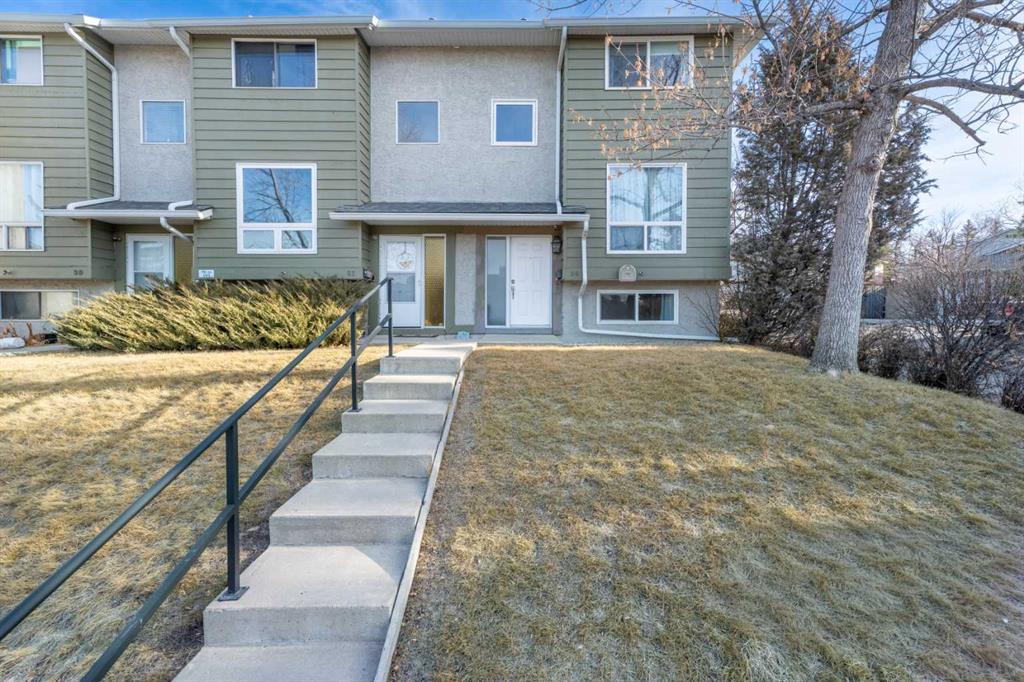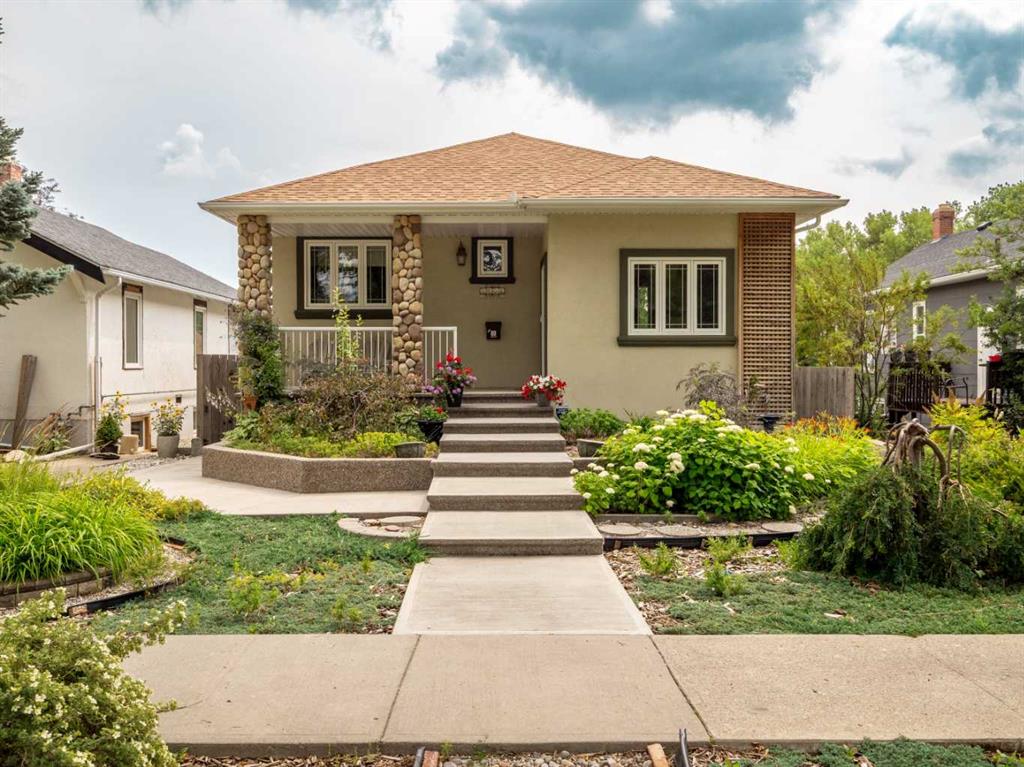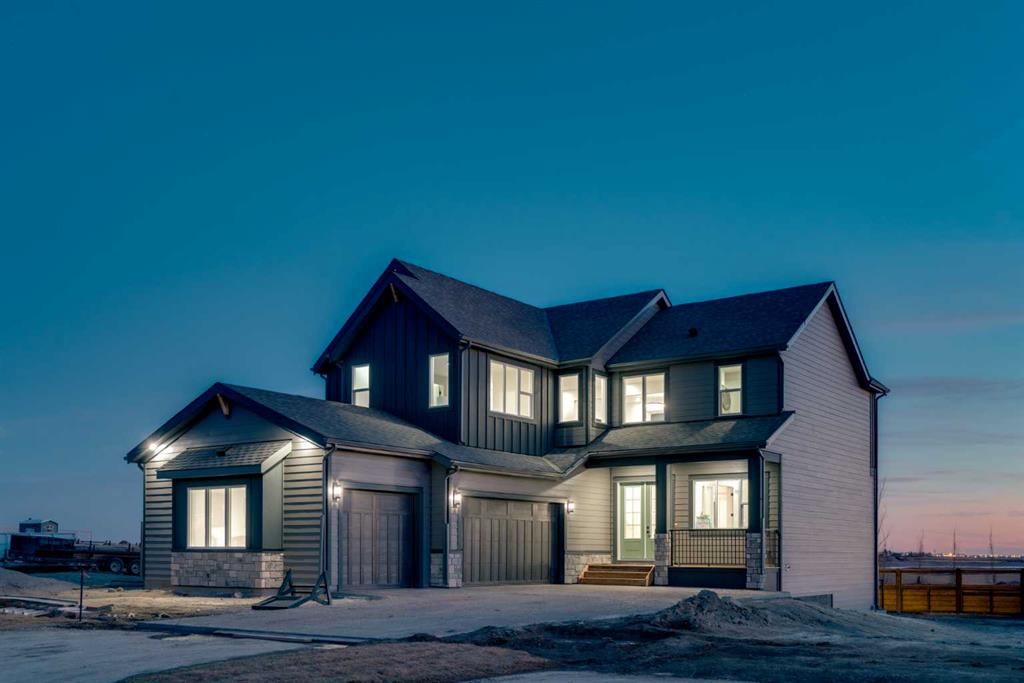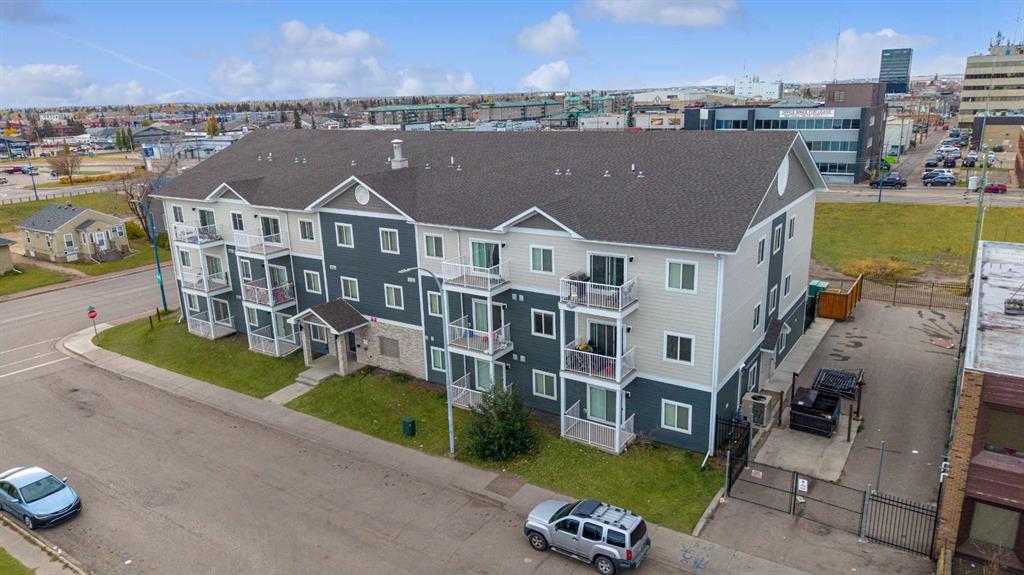341 Limestone Bay , Balzac || $1,449,900
*Watch the Video* A luxury estate home that truly checks every box. This stunning showpiece by Aspen Creek Designer Homes, Alberta\'s one of Alberta\'s premier luxury builder showcases exceptional craftsmanship & stellar elevated finishings. Located in the growing estate community of Goldwyn, this home offers the charm of prairie estate living with breathtaking pond, downtown, & mountain views — Perfectly situated on a quiet cul-de-sac & no neighbours behind. This gorgeous home redefines what elevated high-end living should look like. Offering over 4,200 SQFT of functional living space, this residence is designed to impress at every turn.
Triple Garage | 5 Bedrooms + Main floor den | 5 Full Bathrooms | South Backyard | Pond Views| Excellent Finishings | Stunning Chef\'s Kitchen | Spice Kitchen | Spacious Backyard | 3 Spacious Bedrooms up with Ensuites | Bonus Room with Private Balcony | Finished Walkup 2 Bedrooms Basement | Hardie Board Siding
The expansive triple garage along with aggregate driveway create a striking first impression. Step through the grand double-door entrance into a soaring open-to-below foyer filled with natural light. The main floor features 10-foot ceilings, 9 Ft doors, oversized windows, & a spacious living room with an elegant tiled fireplace detailing.
A magazine-worthy, state-of-the-art chef’s kitchen offering that aura your guests are going to love - timeless cabinetry with gold hardware, glossy backsplash, top-of-the-line appliances including an oversized refrigerator, gas cooktop, chimney hood fan, & built-in microwave. A massive centre island with blue cabinetry provides the perfect gathering space, while the fully equipped spice kitchen adds both style & function.
A versatile main floor den with a French glass door sits beside an upgraded full bathroom— ideal for guests, multigenerational living, or a private home office. A generous mudroom offering ample space for a secondary home office.
Walking upstairs along the grand wide staircase with designer railing, you\'ll notice the 9 FT ceilings & 8ft doors followed by a sun-filled central bonus room opens onto a private balcony overlooking the pond with astonishing views.
Three spacious upstairs bedrooms each feature their own private ensuites — no compromises whatsoever. The primary suite is a true retreat, enhanced by extra windows, a huge walk-in closet, & a luxurious spa-like ensuite complete with a soaker tub, glass shower with upgraded tile surround, dual sinks, & a private toilet.
The two additional south-facing bedrooms enjoy stunning pond views & upgraded attached bathrooms, offering comfort & privacy for family or guests. A massive laundry room with cabinets and tiles
Step outside to a huge south-facing backyard that feels like a private summer retreat - ideal for entertaining & relaxing with your family. Dual Furnace Zoning & 72 Gal HWT adding to the efficiency. This home presents an extraordinary opportunity to own a modern & refined estate home with astonishing mountain views.
Listing Brokerage: Diamond Realty & Associates Ltd









