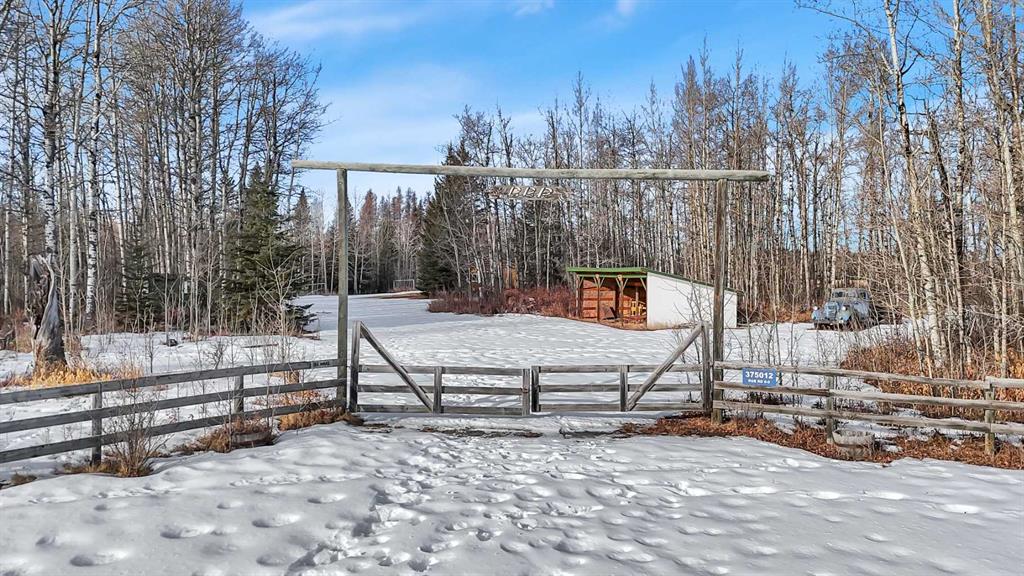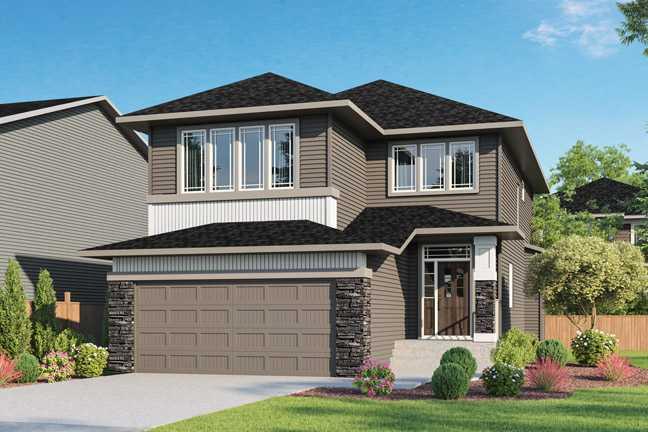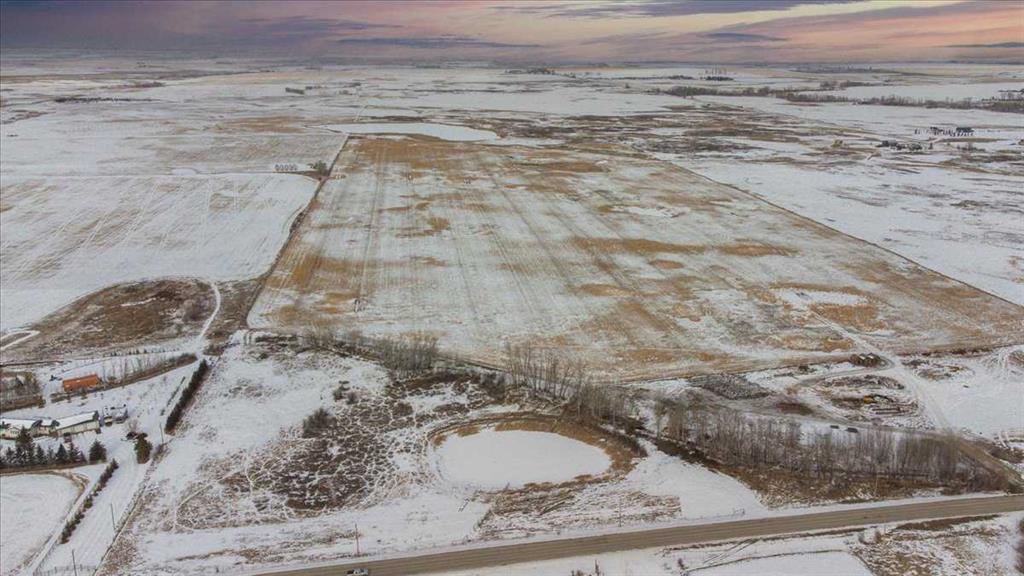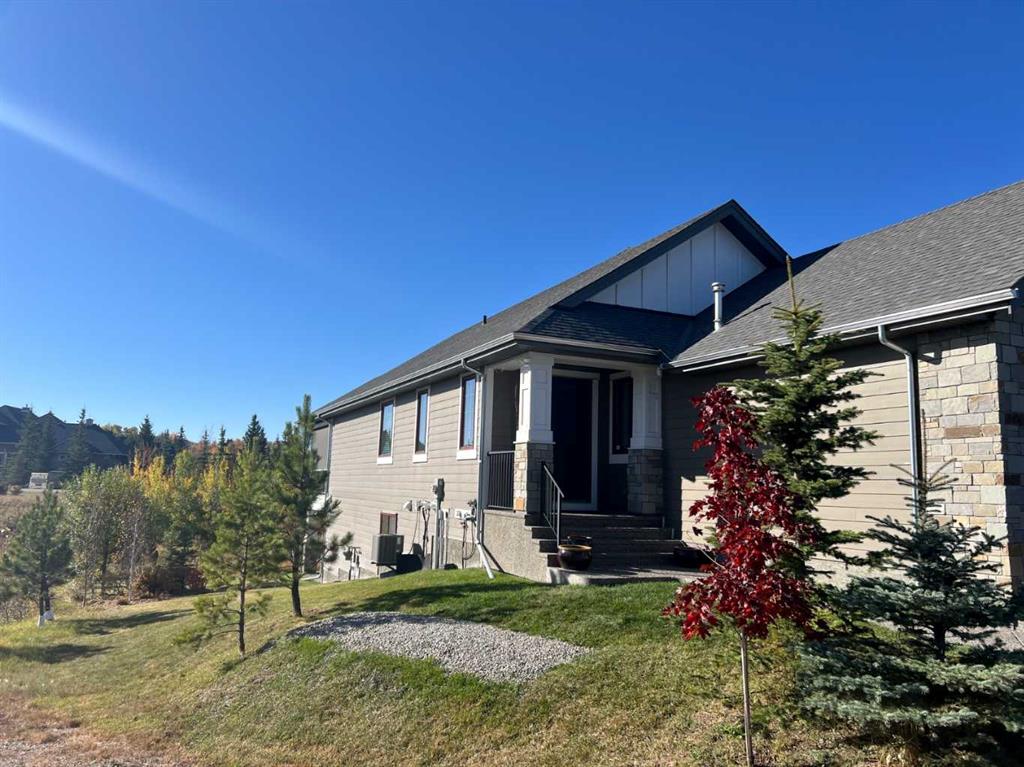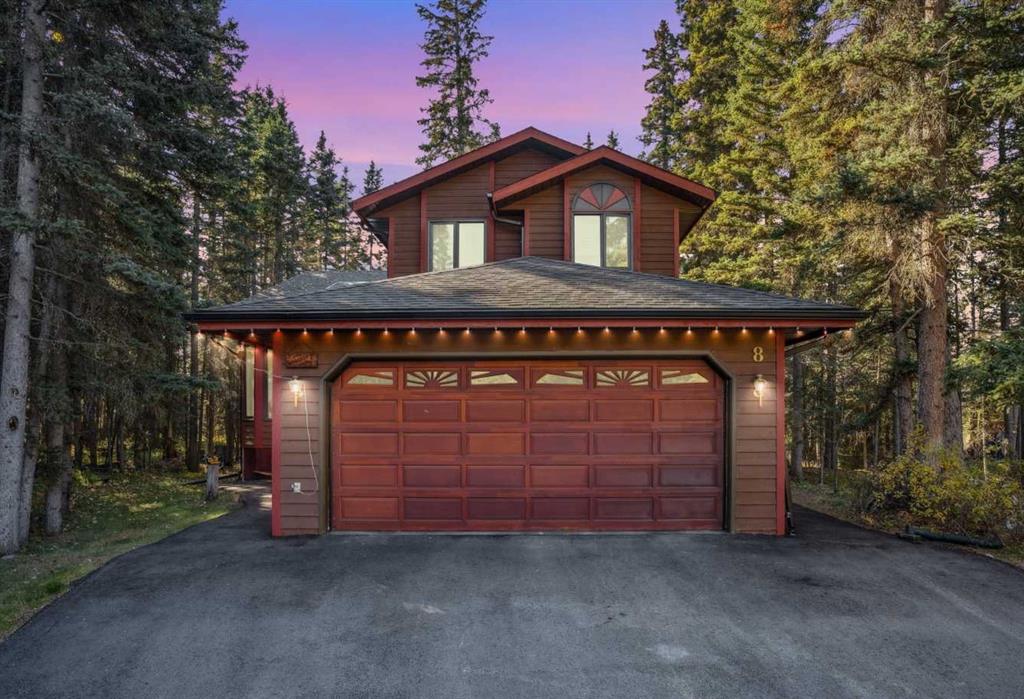47 Clear Creek Place , Rural Rocky View County || $1,324,900
Click Brochure Link for more details. A rare opportunity to own one of the most desirable estate villas in the lock & leave community of Swift Creek Estates, within the prestigious community of Elbow Valley. The last comparable (over a year ago) sold in days - and none have come to market since. Built in 2019 and exceptionally lightly lived in, this move-in ready walkout bungalow offers the largest floorplan with almost 3000 sqft fully developed, the largest garage, and sits on one of the largest lots (.15 acre) in the community. Positioned on a premium south-facing end lot, the home captures both morning sunrises and evening sunsets, surrounded by the beautiful Elbow Springs golf course and Fisherman’s Lake. $200k in carefully selected upgrades elevate the home well beyond the original builder spec. 10 & 9’ ceilings, upgraded flooring, designer fixtures, extensive custom millwork, and built-in home audio with a multi-zone in ceiling SONOS system create a refined yet extremely comfortable living environment. The kitchen features quartz countertops and an upgraded premium stainless steel appliance pkg with a Wolf steam oven, 36” dual fuel range, full-size fridge and freezer, convection microwave, custom pull-out pantry tower, and extensive full-height cabinetry. The dining area showcases built-in glass cabinetry with dual wine fridges, while the lower level offers a fully appointed wet bar with a custom decorative wine wall, built-in glass cabinetry & beverage fridge — ideal for entertaining. The spa-inspired steam shower is complemented by an RO & remin system with dechlorinated water & softene. The on-demand under sink system provides both hot & cold water and the laundry/mudroom contains sink as well as steam washer & steam dryer. The lower level bedrooms feature custom millwork and both family room & rec room boast fireplaces with custom millwork with mesh-cabinetry and hidden electrical for audio components. Built-in mirrors and art niches throughout. Central A/C as well as full-power screens on the upper deck create a true 3-season outdoor living space. The oversized, heated double garage is a standout feature, complete with hot & cold water, dog wash station, full ProSlat wall system, and commercial-grade shelving & can easily accommodate a lift for car enthusiasts. Professionally landscaped with the addition of 27 trees & 55 shrubs, as well as upgraded wifi smart-watering irrigation, the property offers both privacy & beauty. Security is thoughtfully addressed with home monitoring as well as the on-site manned community security — ideal for a lock-and-leave lifestyle.
Enjoy maintenance-free living with landscaping & snow removal, while surrounded by endless pathways, golf, lake access, skating, cross-country skiing, cycling - nature at your doorstep. A dedicated home gym space supports a healthy, active lifestyle.
Located just minutes from Aspen Landing, Blush Lane Market, and Westhills Shopping Centre, this is a rare offering in a tightly held community.
Listing Brokerage: Honestdoor Inc.









