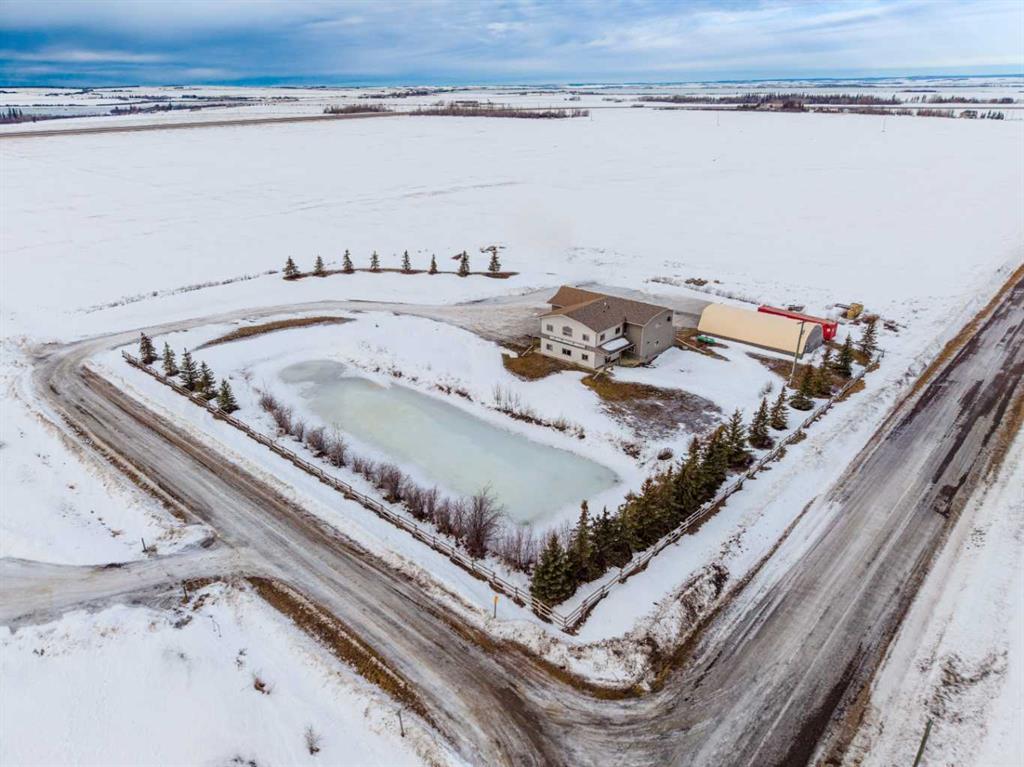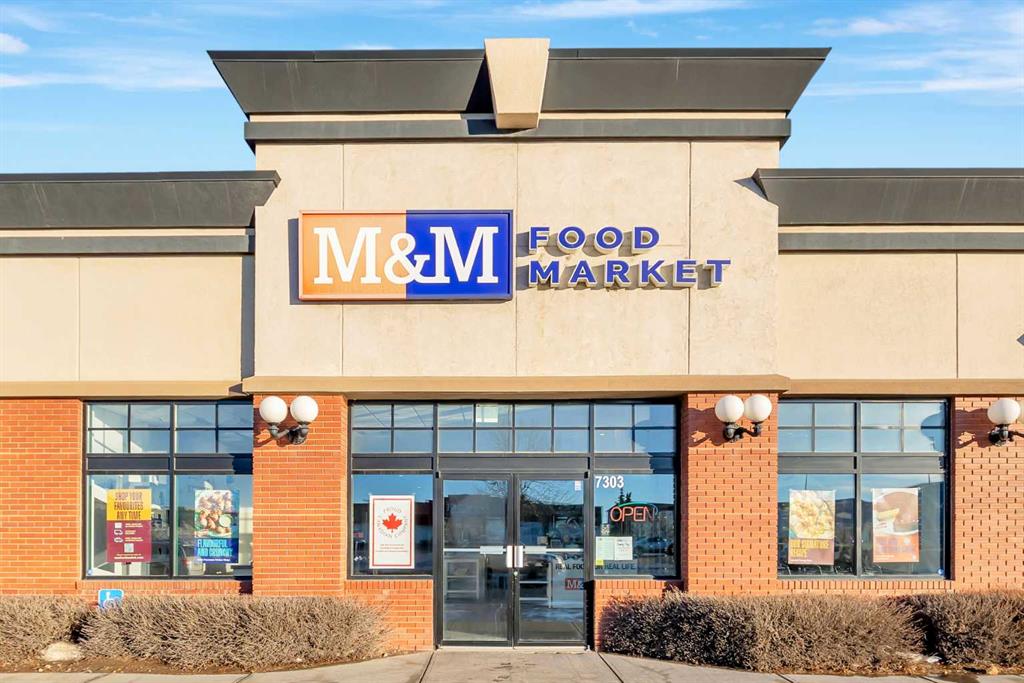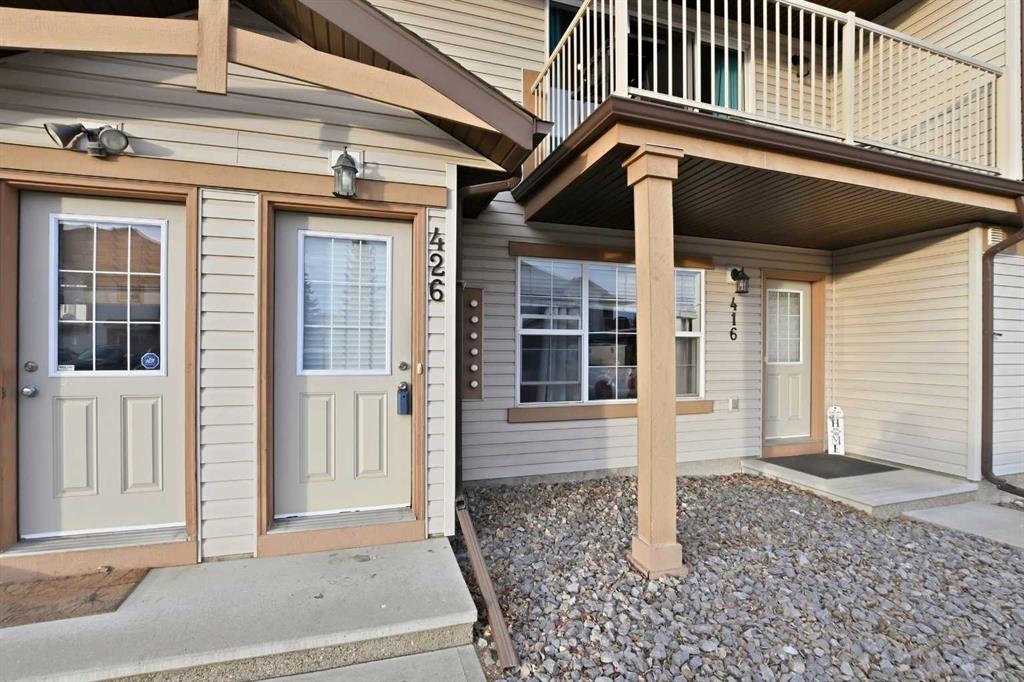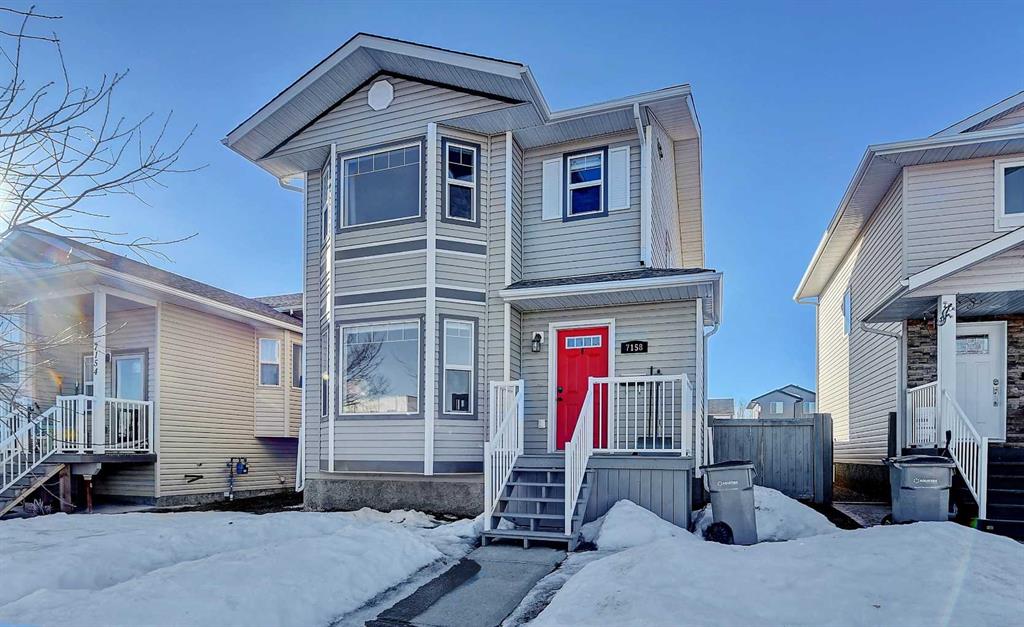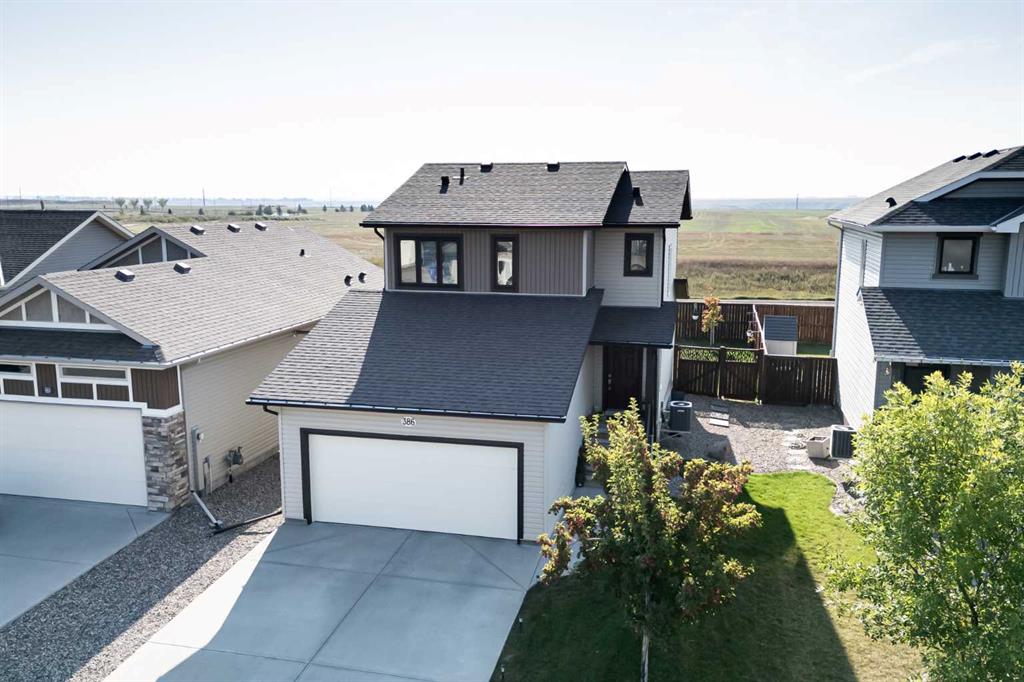70008 Township Road 720 , Grande Prairie || $1,150,000
Designed for today and positioned for tomorrow, this property combines practical functionality with outstanding future development potential. This unique 10.1-acre property WITHIN CITY LIMITS allows you to enjoy residential living while operating your business from home in a prime and highly accessible location! Just off the Highway 43X bypass, and ideally situated only minutes from the airport and Costco, the property combines convenience, visibility, and long-term potential rarely found within city boundaries. The property features a well-constructed 1,728 sq. ft. two-storey residence/office attached to aN 1,800 sq. ft. commercial-grade shop, creating an ideal setup for a small business owner or home-based operation. Constructed in 2009, the building showcases quality craftsmanship with durable concrete hardy board siding, 2 x 6 construction in the home, and robust 2 x 8 construction in the shop. Both the upper and lower levels offer 9-foot ceilings, enhancing the sense of space, and comfort is ensured year-round with two-zone in-floor heating on the lower level, powered by a boiler installed just two years ago, while the upper level is heated by a forced-air furnace. The main floor is thoughtfully designed with a reception area, 2 office spaces, 2 half bathrooms, and a full kitchen with patio access, making it well-suited for both professional use and everyday living. The second floor provides a flexible space that can function as a living area, bedroom, boardroom, or office, along with a full four-piece bathroom. The attached 30\' x 60\' SHOP is an impressive feature, offering 21-foot ceilings, metal-lined walls for easy maintenance, and a 16\' x 16\' powered overhead door. The shop is fully equipped with a 5-ton Stahl overhead crane, air compressor, a Hotsy pressure washer, and a 20 HP Roto-phase converter to support three-phase power requirements. A handy sink/wash station and laundry/utility room with direct access from the shop further enhances operational efficiency. Plus, loads of cold storage is attached to the shop’s exterior. Additional site improvements include a 1,880 sq. ft. TARP SHED with a 12-pallet racking system, approximately two acres of compacted gravel suitable for storage or parking, and a large dugout. The property is serviced by a deep well for water, a septic system with tank and mound, and propane fuel for heat and appliances. (Natural gas available at the property line). Currently Zoned RCRSA, with property taxes split 61.37% Commercial, 38.6% Country Residential, and .02% as Farmland, and the opportunity to rezone to full Commercial. An infrastructure plan is already in place for the area to transition towards Commercial/Industrial use. An excellent opportunity awaits!
Listing Brokerage: Grassroots Realty Group Ltd.









