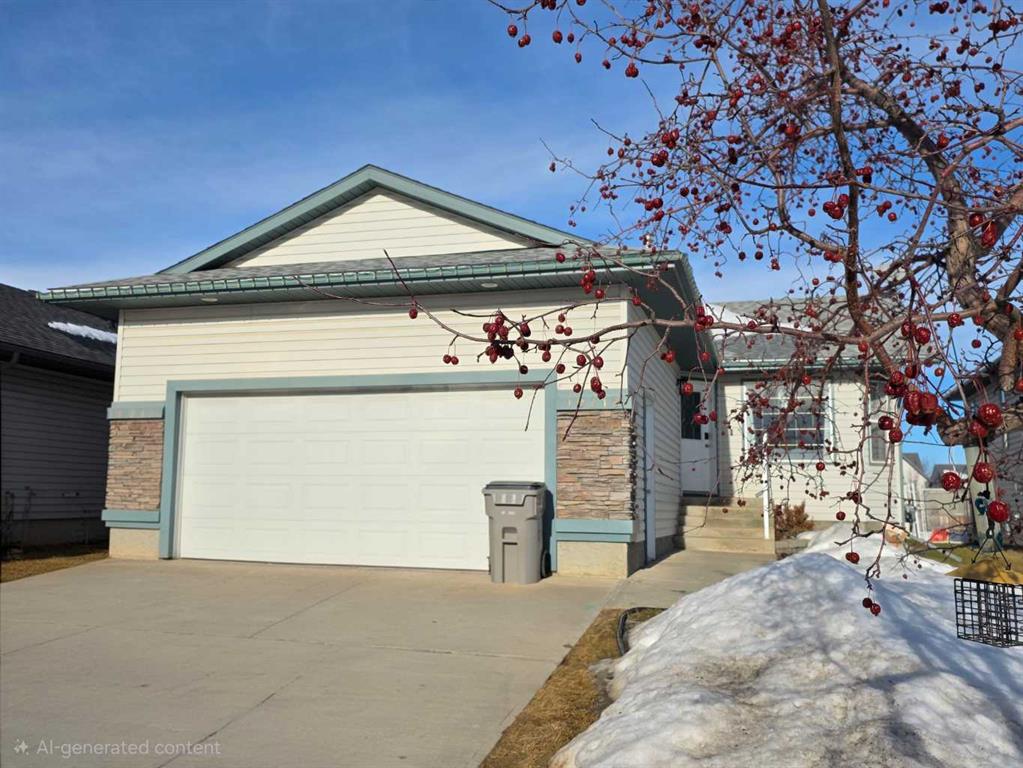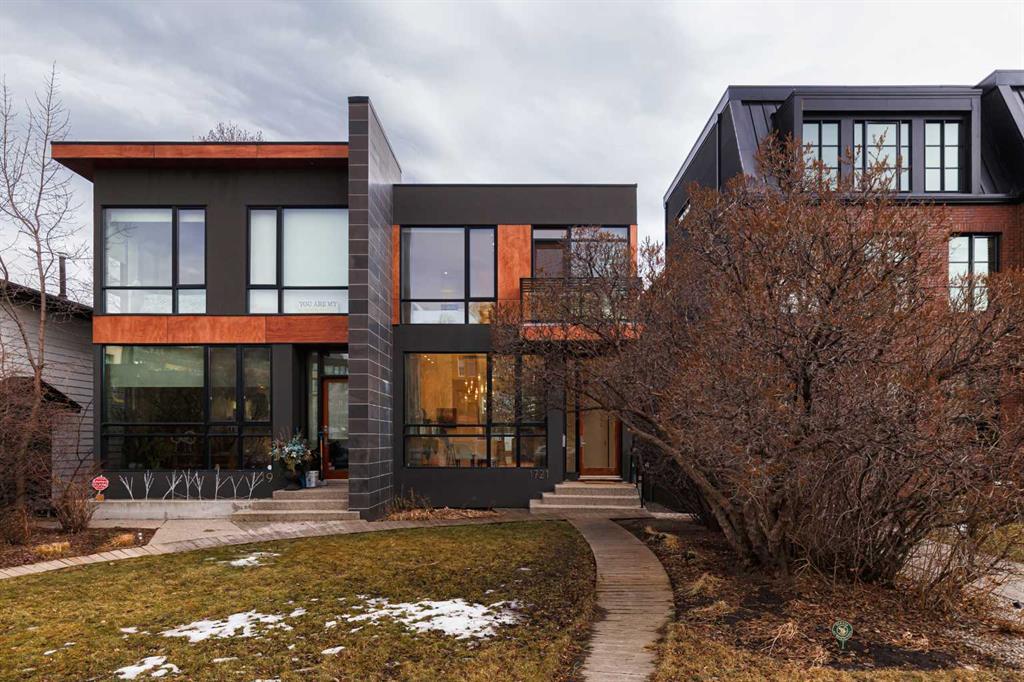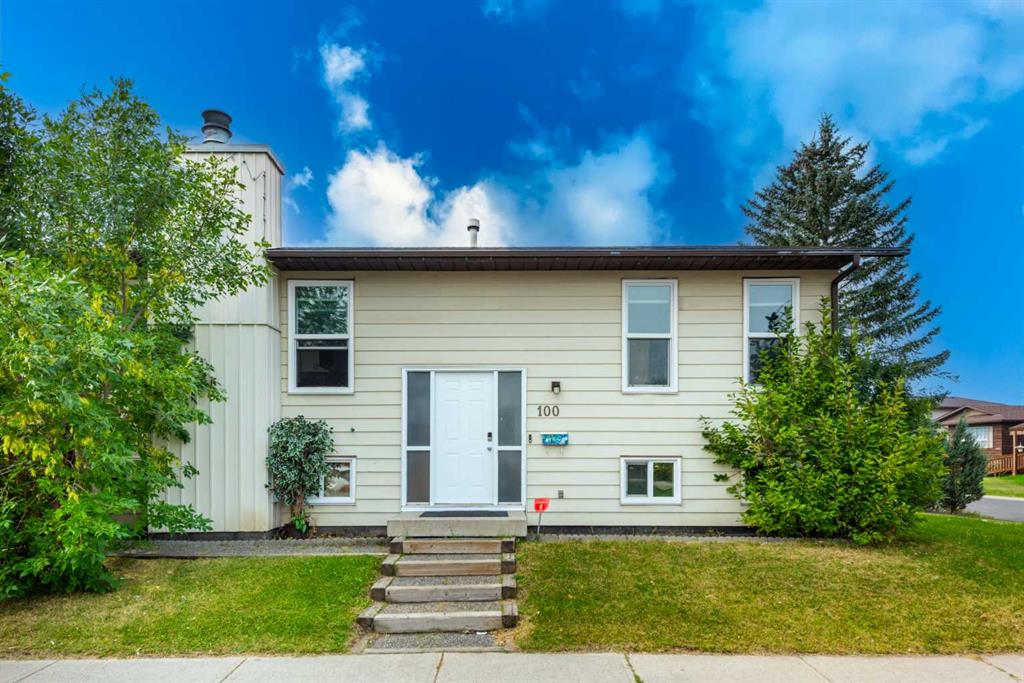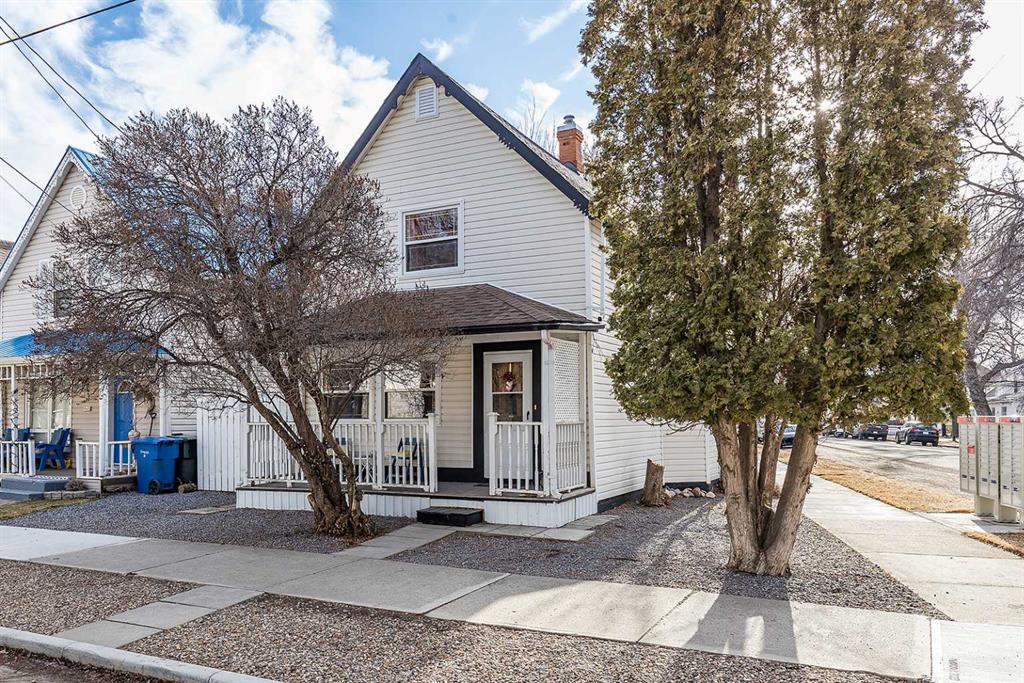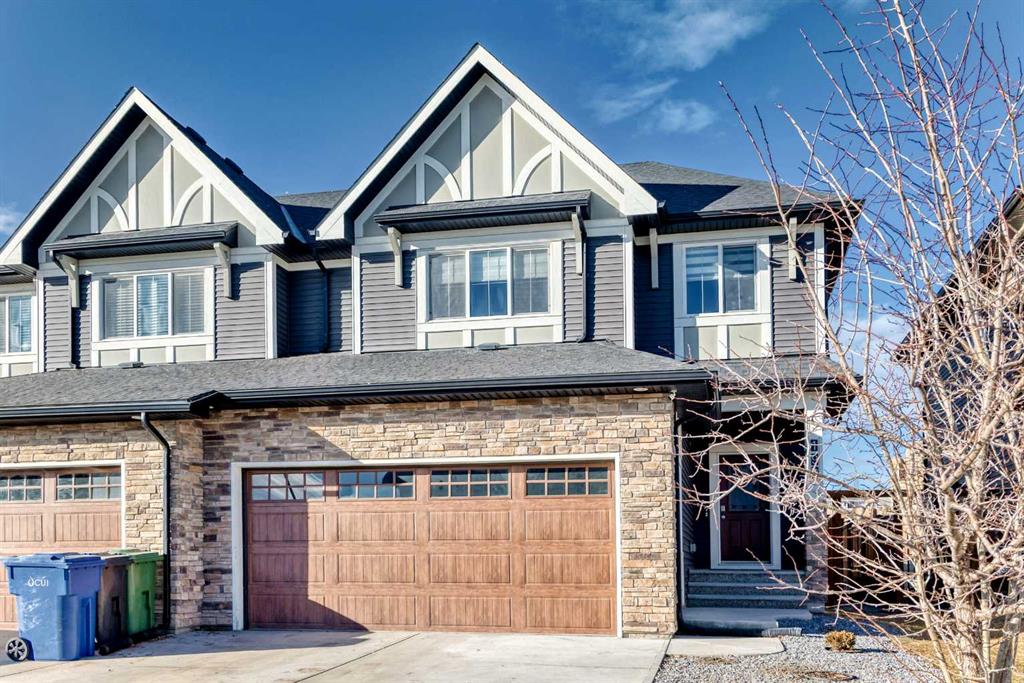1721 30 Avenue SW, Calgary || $1,189,950
Welcome to an exceptional architectural collaboration by Gibbs Gage Architects and McIntyre Bills Interior Design, ideally located in the heart of vibrant Marda Loop and overlooking the historic King Edward School, now home to the inspiring cSPACE Arts Campus. This is inner-city urban living at its finest. Enjoy a truly walkable lifestyle—steps to Marda Loop’s best shops, restaurants, cafés, and bars, and within easy walking distance to the Garrison Curling Club, Flames Community Arenas, Glencoe Club, and Sandy Beach. Just minutes to downtown Calgary with quick access to Crowchild and Glenmore Trails. From the moment you arrive, the home impresses with striking curb appeal and evident pride of ownership throughout. Step inside to an open-concept main level accented by gleaming hardwood floors and refined contemporary finishes with over 2400 sq feet of finished living space and 10 foot ceilings. The dining area is perfectly positioned to take in unobstructed views of the iconic limestone King Edward School—an architectural backdrop few homes can offer. The chef’s kitchen is both beautiful and functional, featuring a large central island, sleek contemporary cabinetry, and stainless steel appliances, seamlessly flowing into a warm and inviting living room anchored by a natural gas fireplace. Step outside to your south-facing balcony, the perfect spot for summer dinners and sunset views. Upstairs, you’ll find three generously sized bedrooms, including a stunning primary retreat with a spa-inspired ensuite and large walk-in closet. Two additional bedrooms—one ideal as a home office—both enjoy majestic views of the historic school grounds. Descend the striking floating staircase to the fully finished walkout basement, an award-winning design filled with natural light from expansive showcase windows. This level offers in floor radiant heating; a spacious family room with a second natural gas fireplace, a large fourth bedroom, a full bathroom, and a dedicated workout room—perfect for modern living. Outside, enjoy warm summer evenings in your private backyard, complemented by a double detached garage. This is a rare opportunity to own a thoughtfully designed, architecturally significant home in one of Calgary’s most sought-after inner-city communities. Inner-city living at its absolute best. Call your favourite REALTOR® today to book your private viewing.
Listing Brokerage: RE/MAX Real Estate (Mountain View)









