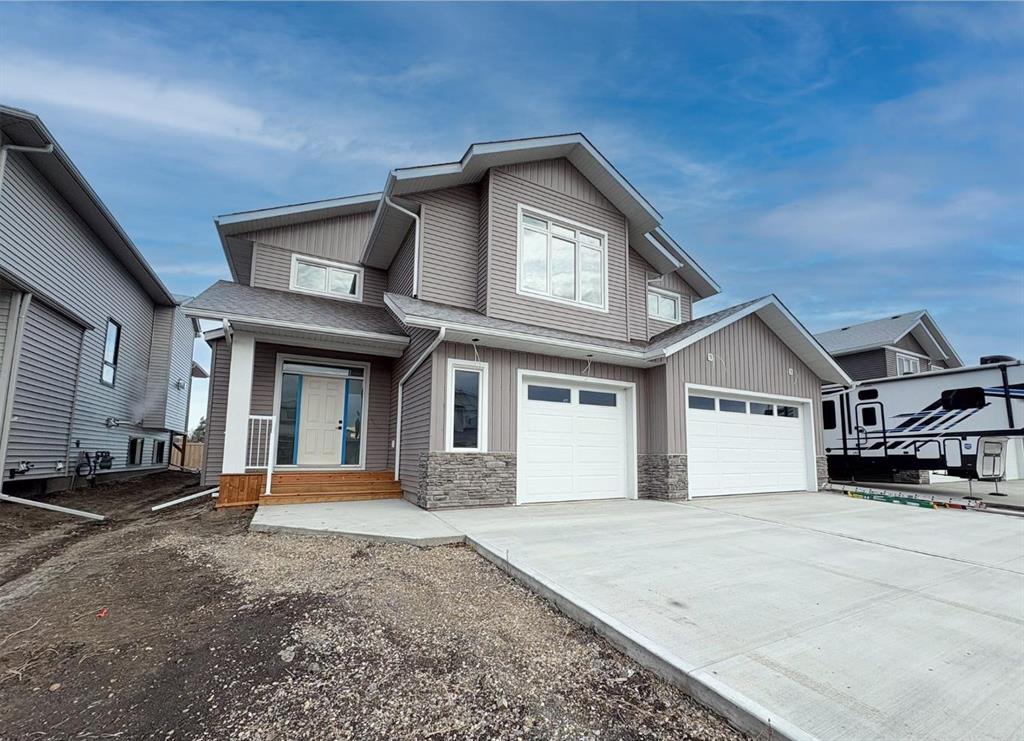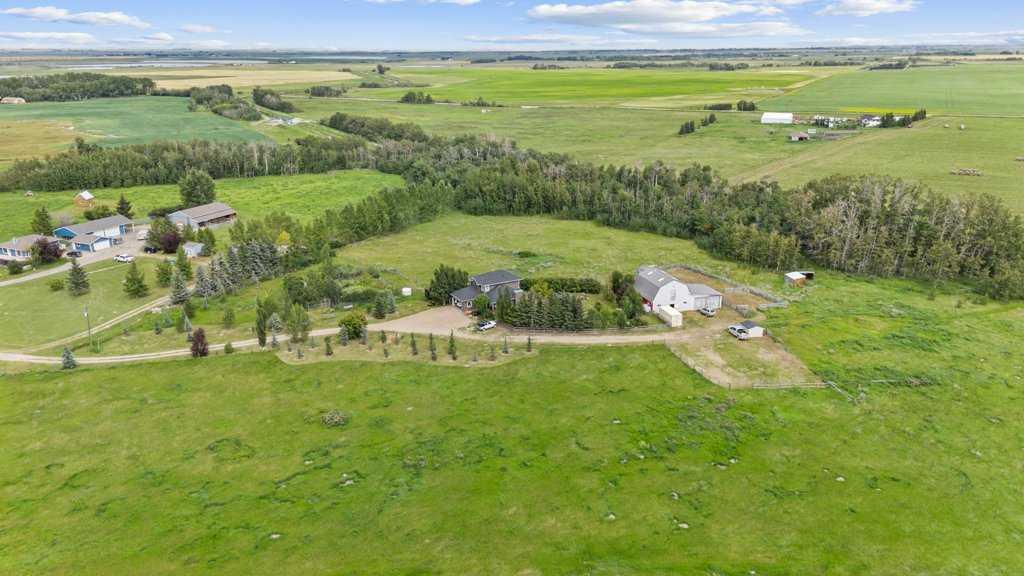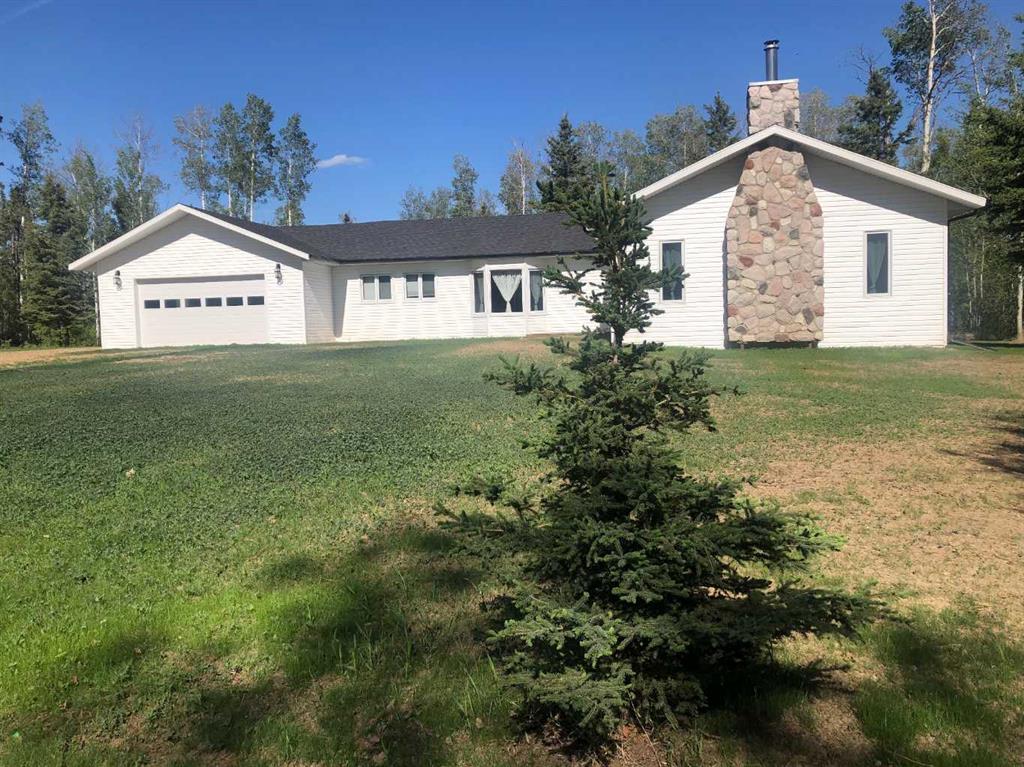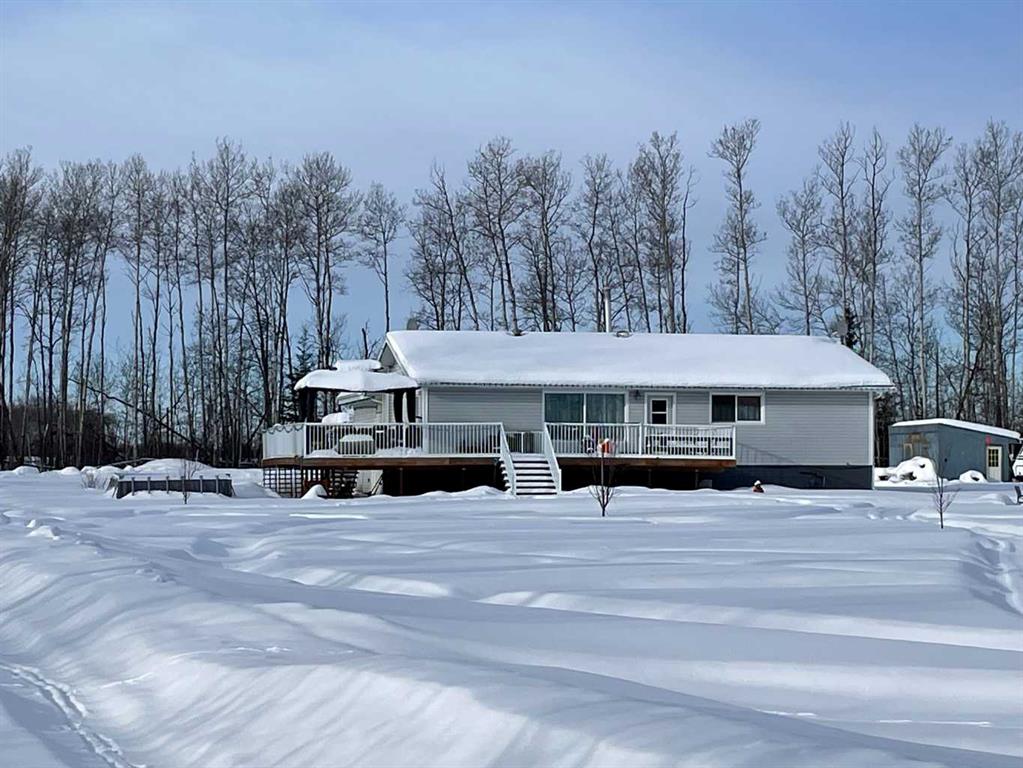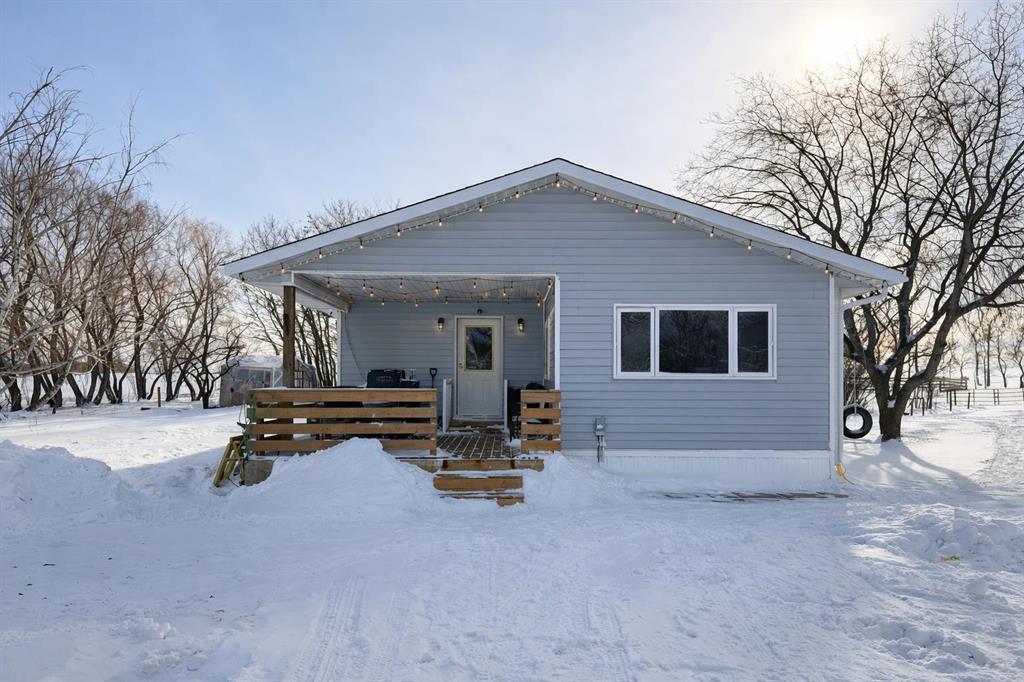264166 Range Road 262 , Rural Rocky View County || $1,100,000
Welcome to this remarkable 24-acre hobby farm tucked away on a private road along the WID Canal, perfectly blending country living with modern comfort and ideal for horse enthusiasts, hobby farmers, or anyone seeking a lifestyle defined by space, privacy, and connection to the land. Horse lovers will appreciate the impressive 38’ x 30’ barn complete with power, five stalls, a tack and feed room with water hydrant, and a spacious loft, plus a large equipment storage shed, while the land is thoughtfully divided into multiple paddocks with auto water and barbless wire for safe and efficient livestock management. The extensively renovated home is filled with natural light and designed for both comfort and style, featuring a spacious living room with fireplace, a large dining area, and a chef-inspired kitchen equipped with a six-burner gas stove, stainless steel appliances, eating bar, and pantry, along with a convenient mudroom/laundry combination and two-piece bath on the main level. Upstairs offers a retreat-like primary suite with ensuite bath, two additional bedrooms, a sitting area, and a fully renovated main bathroom, while the lower level provides added flexibility with a large recreation room, office, and generous storage. Updates include slate flooring on the main level, luxury vinyl plank throughout the upper and lower levels, new siding and shingles (2017), and an attached double garage. Outside, enjoy your own private paradise on 1.5 landscaped acres where mature trees frame a stone patio, hot tub, and pergolas—an ideal setting for relaxing or entertaining—and don’t miss the insulated “chicken palace” that adds charm and character to this truly special property offering the tranquility, space, and lifestyle of country living at its finest.
Listing Brokerage: CIR Realty









