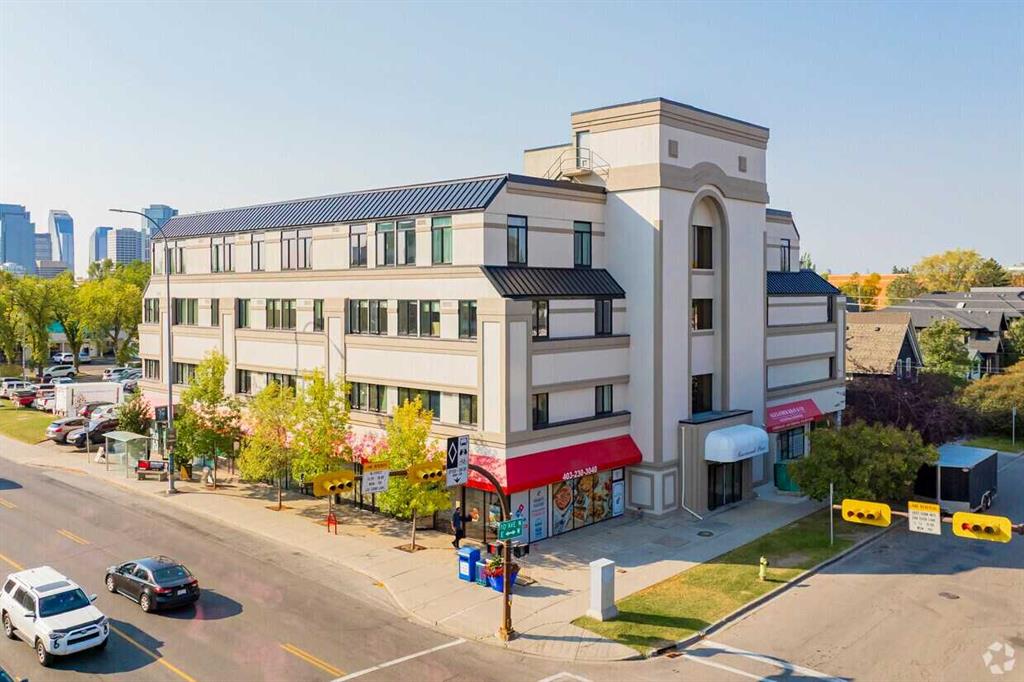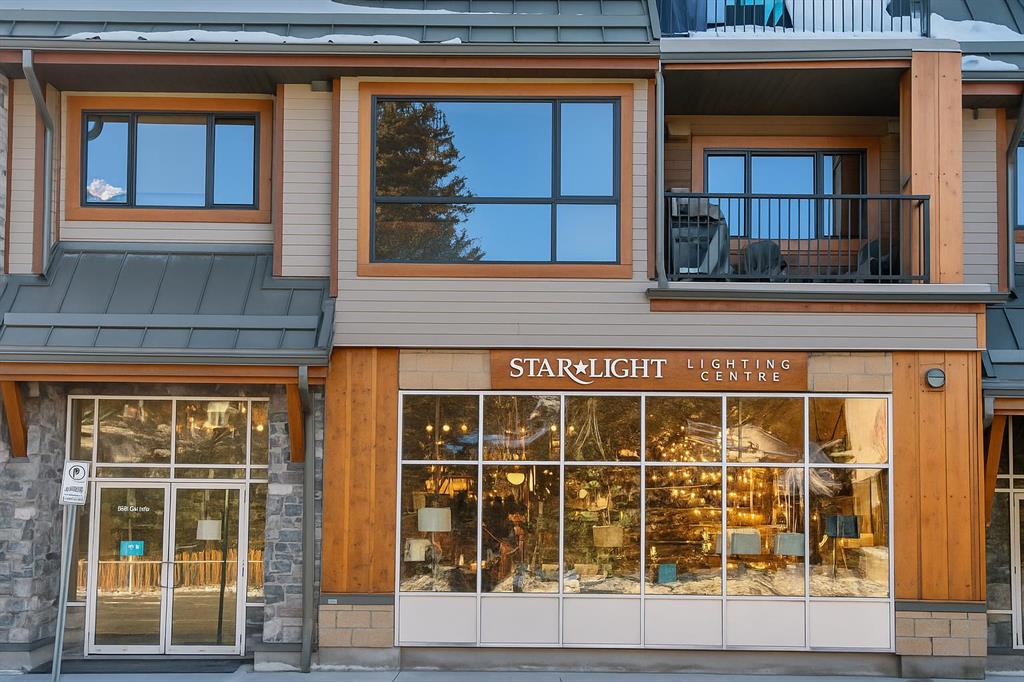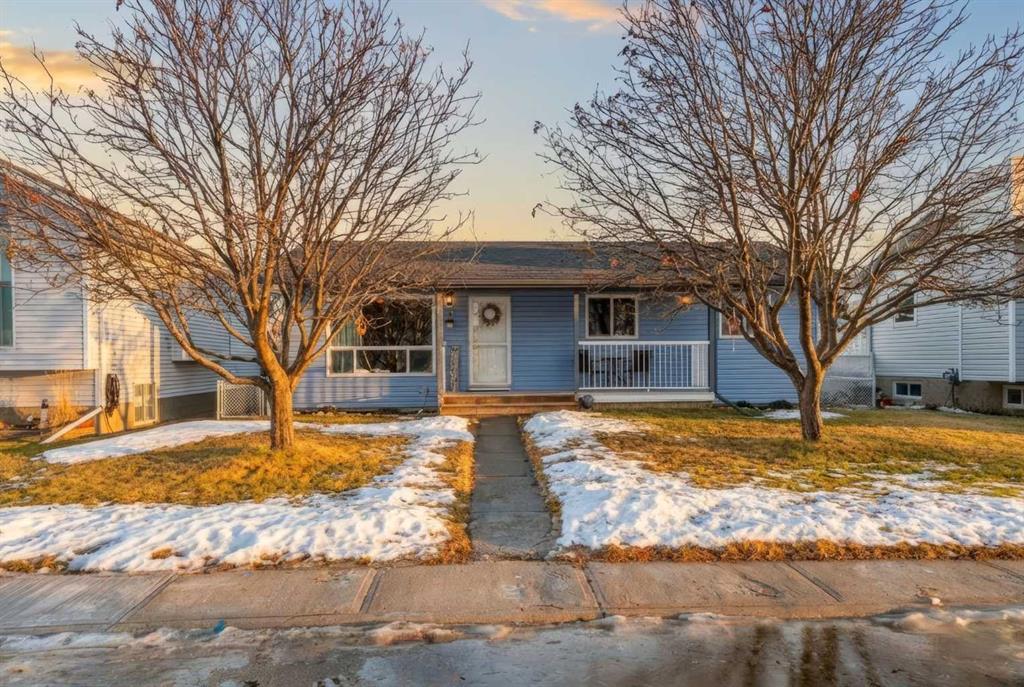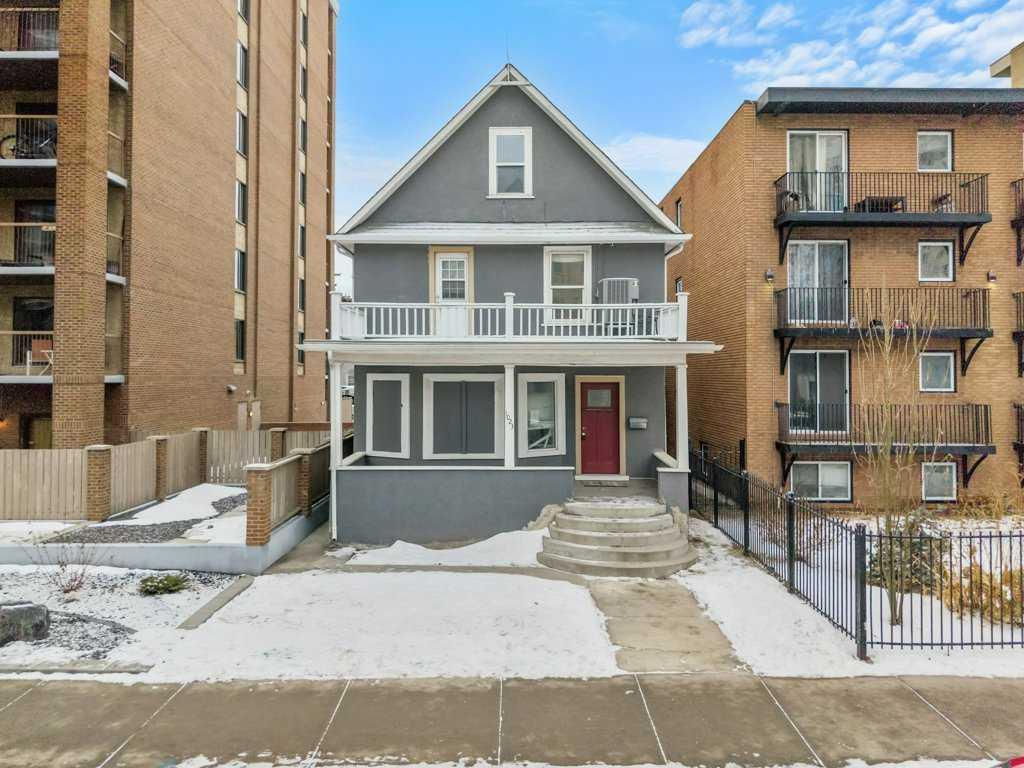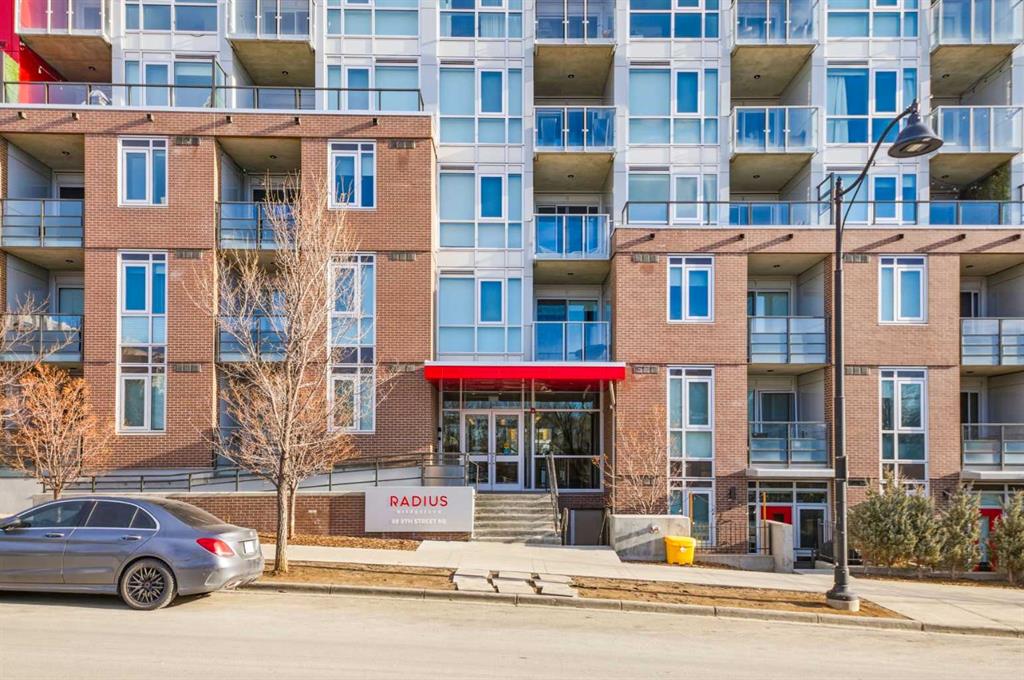5 Greenview Way , Strathmore || $524,900
Welcome to 5 Greenview Way. A home that feels as warm and welcoming as the street it sits on. Tucked beneath mature trees on one of Strathmore’s most charming pockets, this sweet blue bungalow greets you with a covered front porch and the kind of curb appeal that instantly feels like home. With a brand new roof and siding in 2025, the exterior not only looks fresh and inviting but also brings peace of mind for years to come. It is the kind of place where you picture morning coffee on the porch, neighbours waving as they walk by, and quiet evenings as the sun dips behind the trees. Step inside and you are welcomed by a generous entry with a built in closet and storage bench, perfect for busy mornings and everyday life. The living room is filled with natural light from a large front window, creating a bright and inviting space to relax or gather. The kitchen offers timeless oak cabinetry with updated hardware, newer appliances, and a modern faucet, blending warmth with function. At the heart of the home, the dining area sits perfectly between kitchen and backyard, making it easy to stay connected whether you are hosting, cooking, or keeping an eye on kids playing outside. The main floor features a spacious primary bedroom, two additional bedrooms, and a full bathroom complete soaker tub, and separate shower. It is a layout that works beautifully for families, guests, or anyone wanting the ease of main floor living. Downstairs, the fully developed basement offers even more space with an additional bedroom, 2 flex spaces, a full bathroom, and a tiled finish throughout. The utility room houses two hot water tanks and the laundry, keeping everything organized and efficient. Outside, the backyard is a true highlight. With mature trees, open green space, and a detached double garage backing onto the rear lane, there is room for vehicles, toys, and projects. Additional parking in the back plus street parking out front makes life here easy and flexible. Homes with this much character and this much space, are hard to find in Strathmore. 5 Greenview Way is not just a house, it is a place to settle in, grow, and create the next chapter of your story.
Listing Brokerage: CIR Realty









