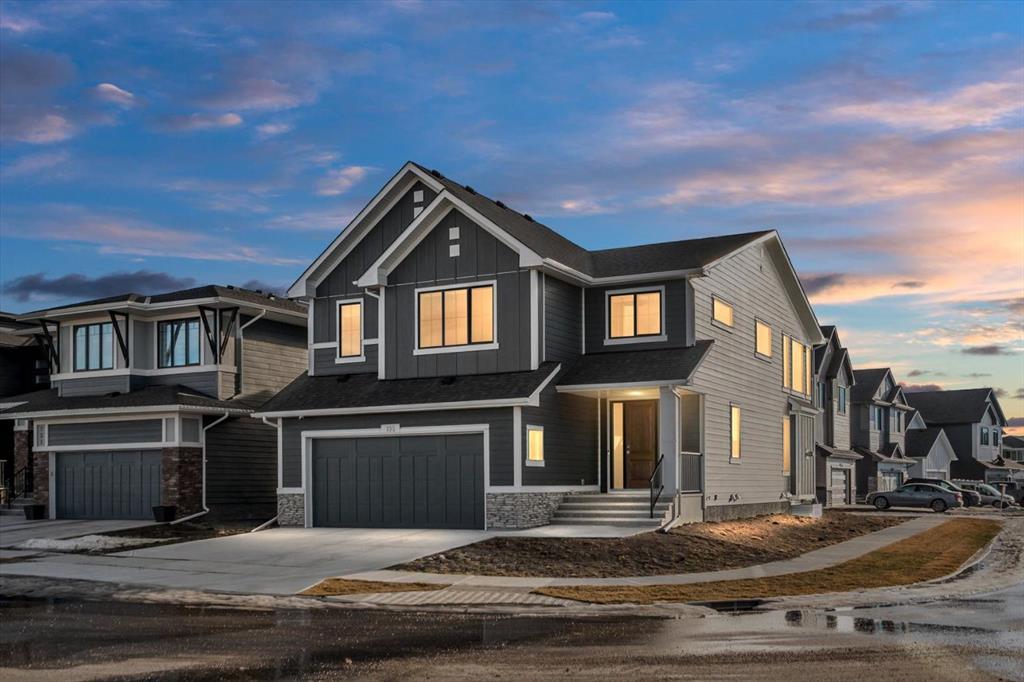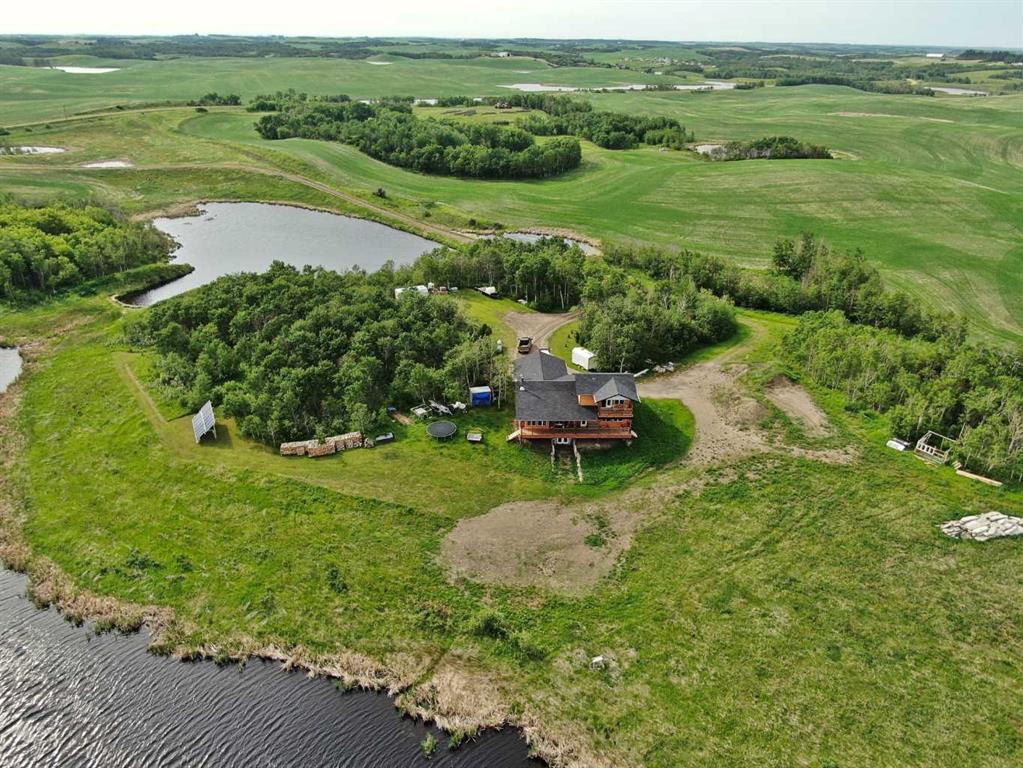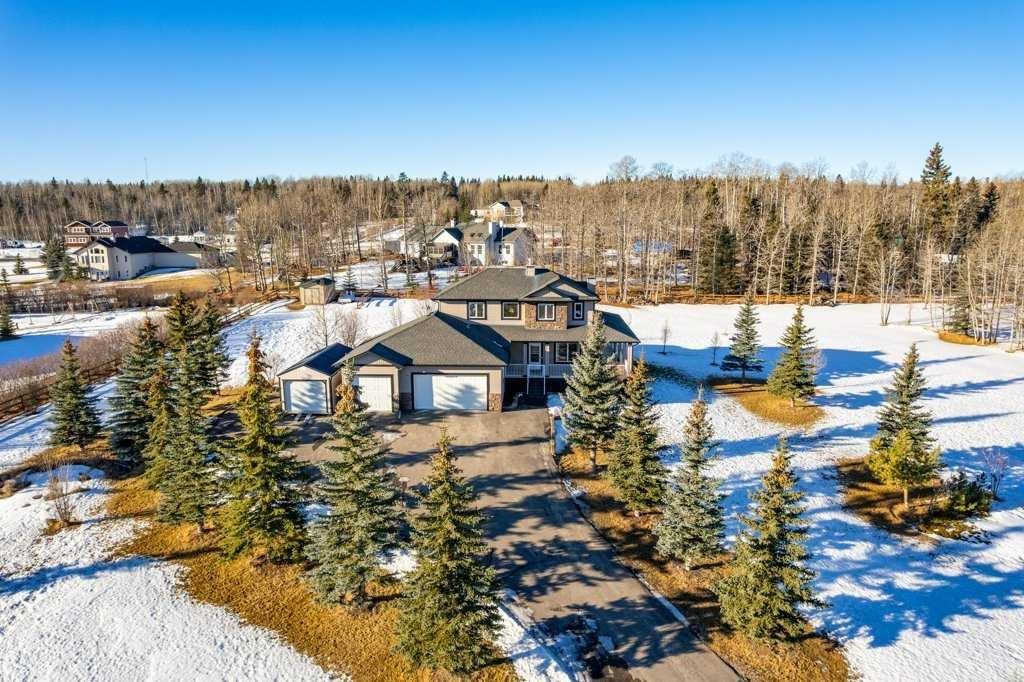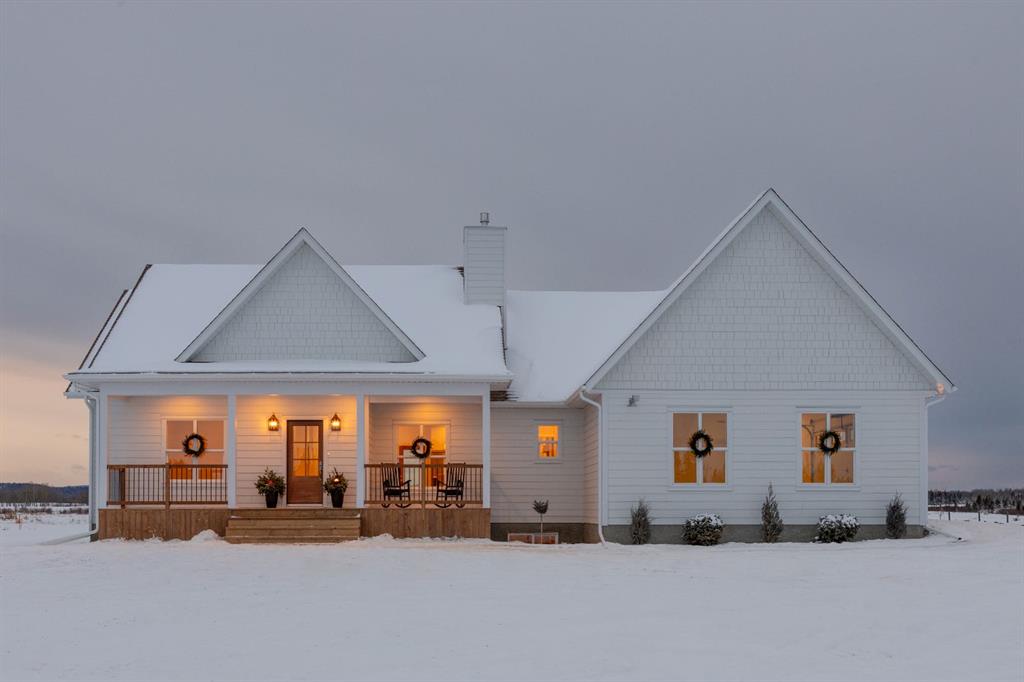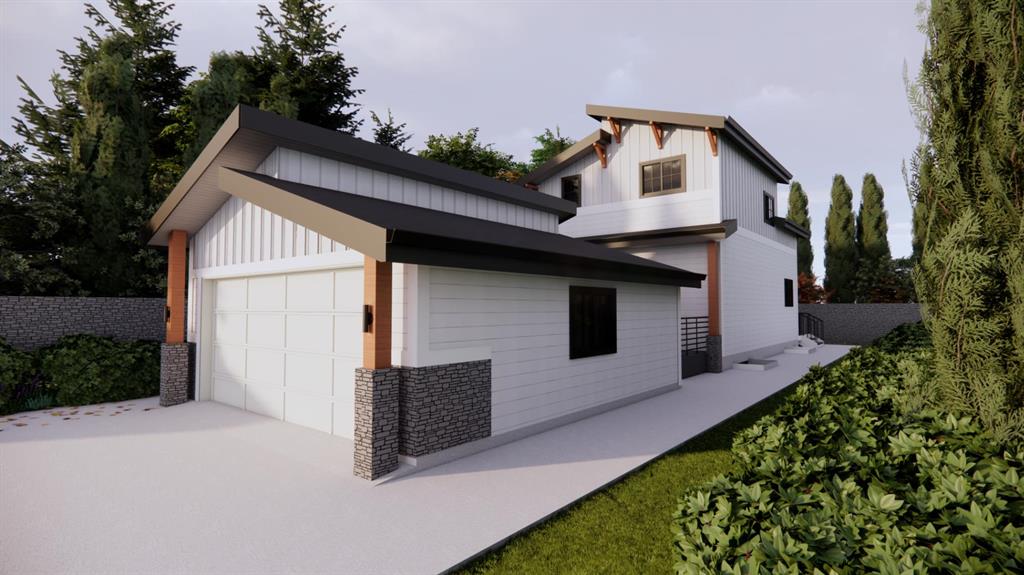39 Cottageclub Lane , Rural Rocky View County || $725,000
Welcome to Cottage Club at Ghost Lake, a private gated community where you can relax, unwind, and enjoy a lifestyle that feels like a vacation every day. Whether you\'re looking for a peaceful weekend escape or a year-round retreat, this charming lakefront neighbourhood has everything you need and more.
Picture this: your own luxurious cottage, steps from the water, with private beach access, cozy hammocks along the shore, a BBQ area, sand volleyball courts, an observatory, and even a private boat launch with day-use docking for residents. Want more? The community’s recreation centre features an indoor pool, hot tub, fitness facility, tennis courts, library, and a wood-fired pizza oven that’s perfect for summer nights with friends and family.
Plus, you\'re just 20 minutes from Kananaskis, with over 4,000 square kilometers of stunning wilderness to explore—hiking, fishing, skiing at Nakiska, snowshoeing, or simply enjoying the fresh mountain air.
This newly built 3-bedroom, 2.5-bathroom cottage by Exquisite Homes offers over 1,400 square feet of beautifully crafted living space. On the main floor, you’ll find a bright open-concept living room with a Montigo gas fireplace, a stylish chef’s kitchen with quartz counters, high-end stainless steel appliances, a gas range, and floor-to-ceiling cabinetry. There’s also a powder room and stacked laundry for added convenience.
Step outside to enjoy your front and back patios, perfect for morning coffee or evening drinks under the stars.
Upstairs, tall glass railings and an open-to-below design give the home a modern, airy feel. You’ll find two spacious bedrooms and a full four-piece bathroom up here—ideal for guests or family.
Downstairs, the fully finished basement is made for entertaining, with a large rec room perfect for movie nights, a full wet bar with a long quartz island, a third spacious bedroom, another full bathroom, and plenty of storage.
Whether you\'re retiring, investing, or simply craving a lifestyle upgrade, this home checks all the boxes. It also happens to sit on one of the largest developed lots in the entire community.
Just minutes from Cochrane, Canmore, Calgary, and the Rockies, this lake retreat offers the peace and privacy you want with the convenience you didn’t expect.
Don’t just buy a cottage. Create a lifestyle.
Listing Brokerage: Royal LePage Blue Sky









