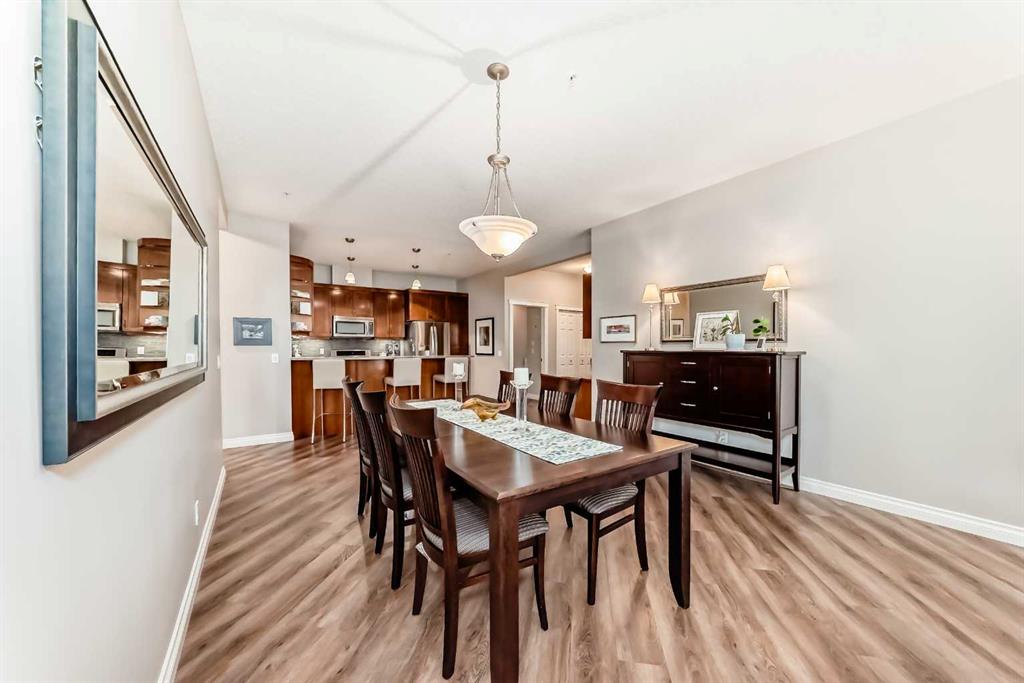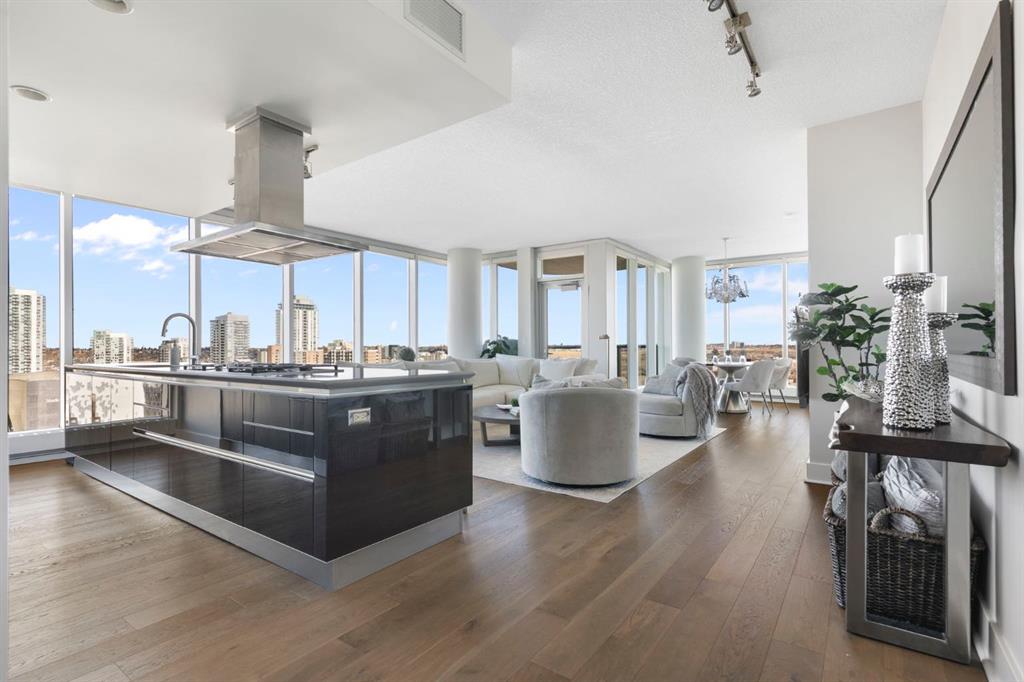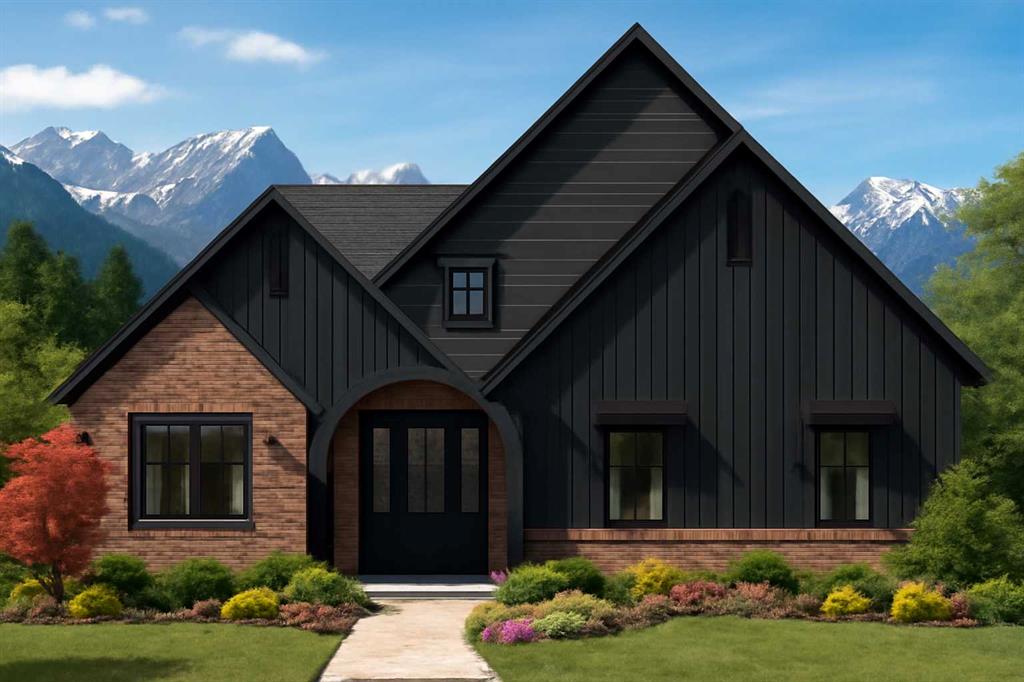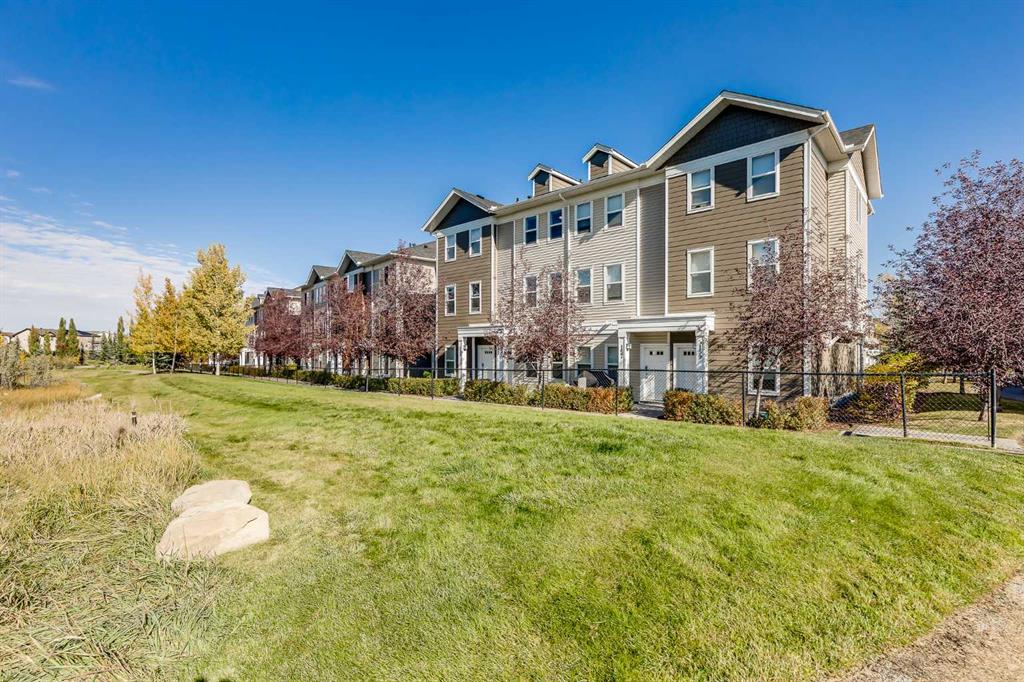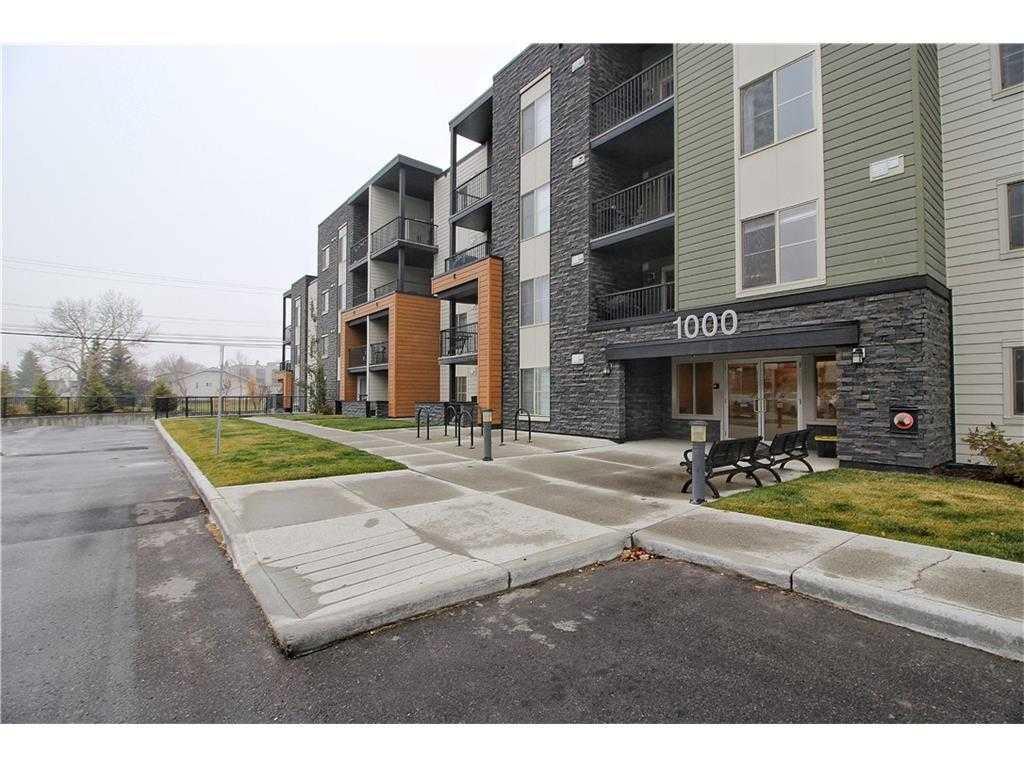7204, 14 Hemlock Crescent SW, Calgary || $569,900
OPEH HOUSE SAT FEB 7th, 2-4pm. Welcome to Copperwood II, where this immaculate and updated 1,340 sq. ft. condo offers an exceptional blend of luxury, comfort, and security, with backing views onto the serene Shaganappi Golf Course—an ideal setting for downsizers seeking quality without compromise.
What sets this home apart: no wasted square footage, beautiful views, California Closets, a functional and spacious layout, a financially healthy building, numerous recent upgrades, an oversized titled parking stall ideally located near the elevator, and a 2-ton A/C unit.
This bright, open home is filled with natural light and enhanced by 9’ ceilings, Hunter Douglas window coverings, and fresh paint throughout. The thoughtfully updated interior features a refaced fireplace, new LVP flooring (2022), custom California Closets, and a dedicated office with built-in cabinetry. The kitchen offers light granite countertops, newer backsplash, and stainless steel appliances (all within the past five years), while both bathrooms include matching updated plumbing fixtures.
Additional comforts include in-floor heating, air conditioning, and a BBQ gas line for year-round convenience. This very quiet, secure, and well-managed building offers outstanding amenities including titled underground parking, a large 4’ x 10’ storage unit, secure bike storage, car wash bay, woodshop, well-equipped gym, guest suite, reasonable condo fees, and a strong board.
The location is second to none—set against a private golf course backdrop while just minutes to shopping, downtown, the LRT, major roadways, and extensive walking and biking paths. In winter, enjoy cross-country skiing or snowshoeing right out your back door. Homes in the 5000–8000 buildings of Copperwood II are among the most sought-after, and this spacious, upgraded unit stands out as one of the best.
Listing Brokerage: KIC Realty









