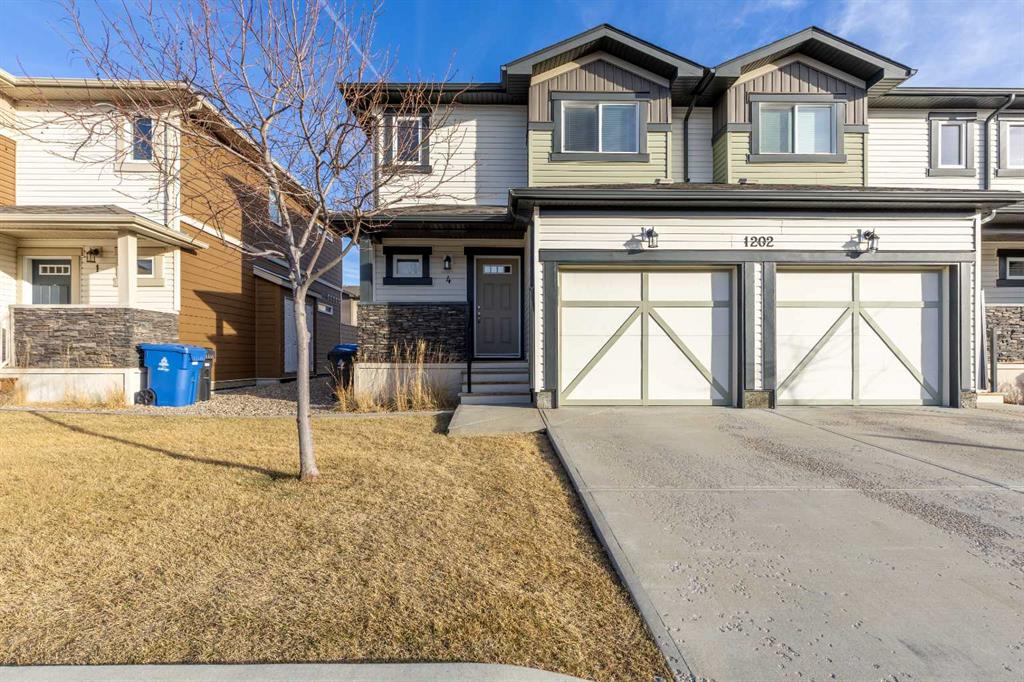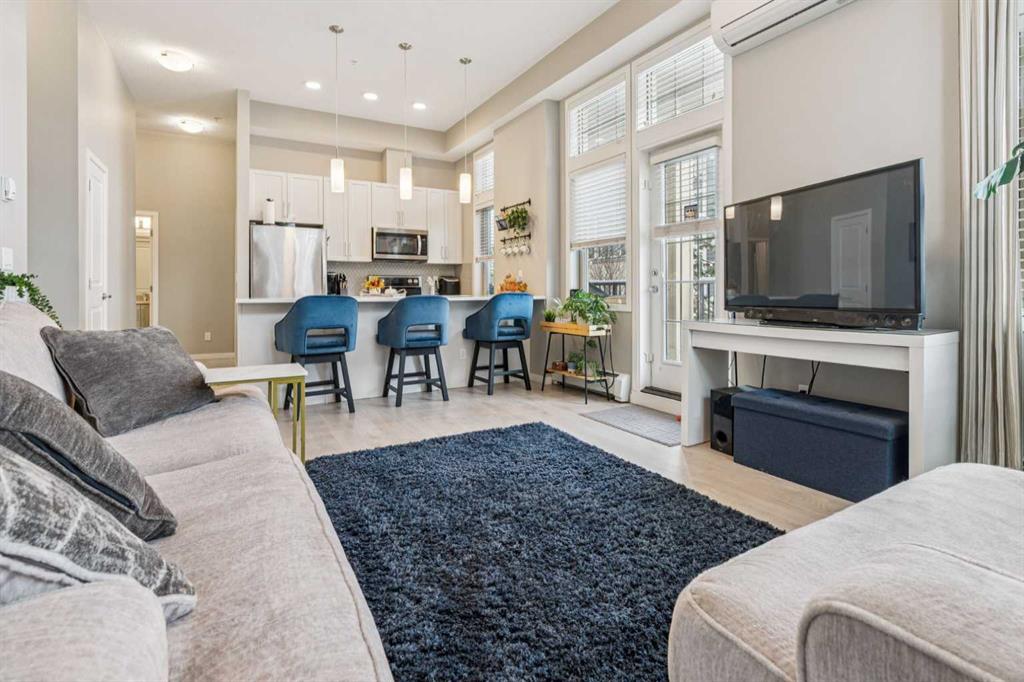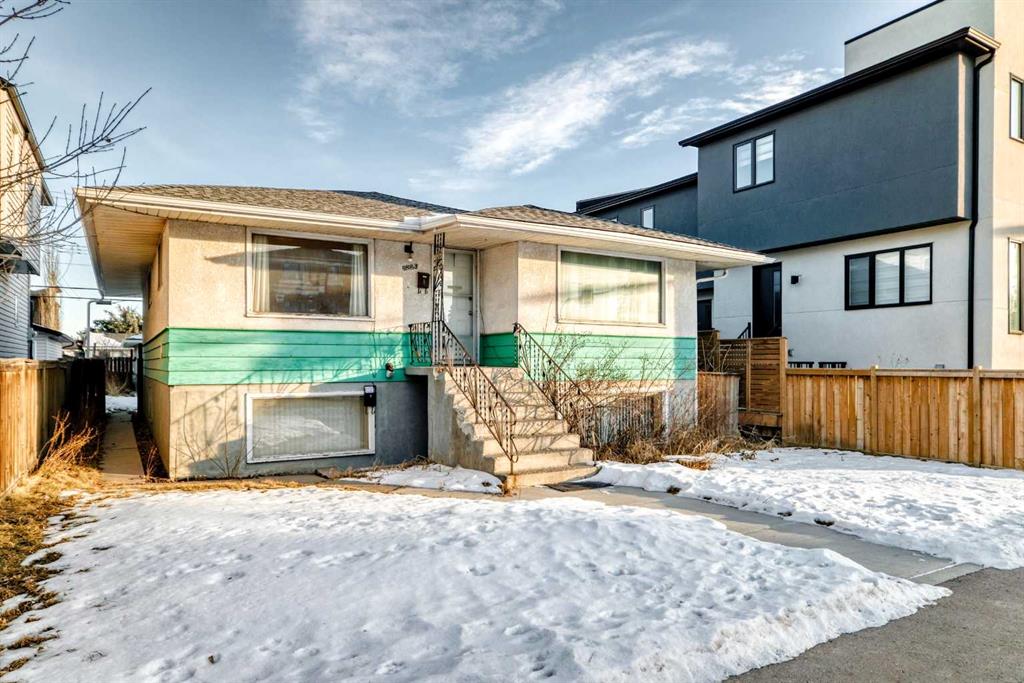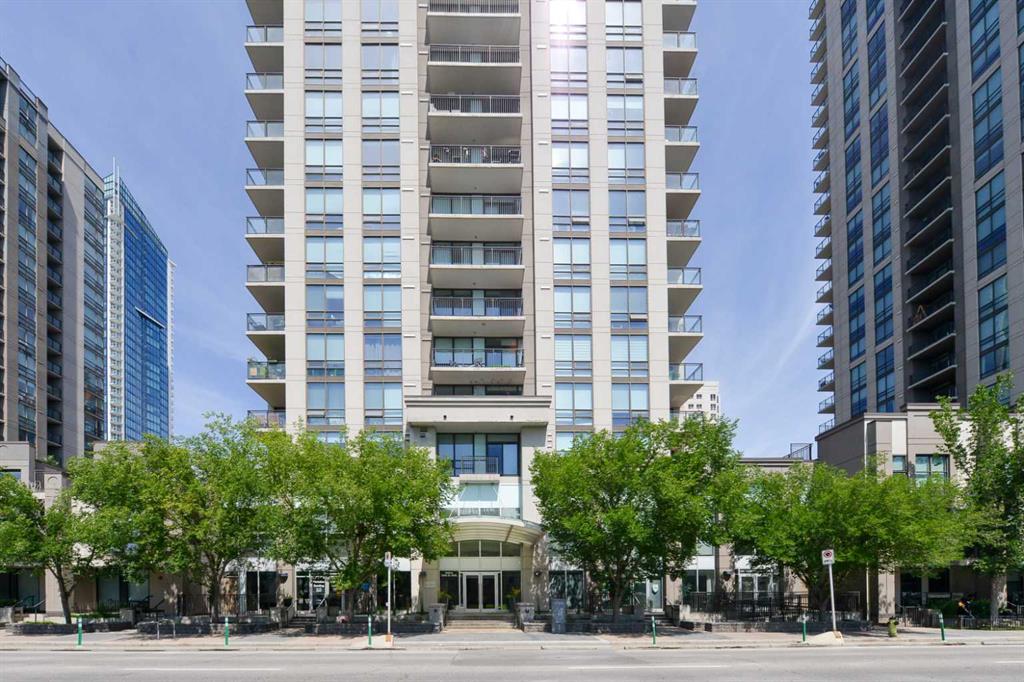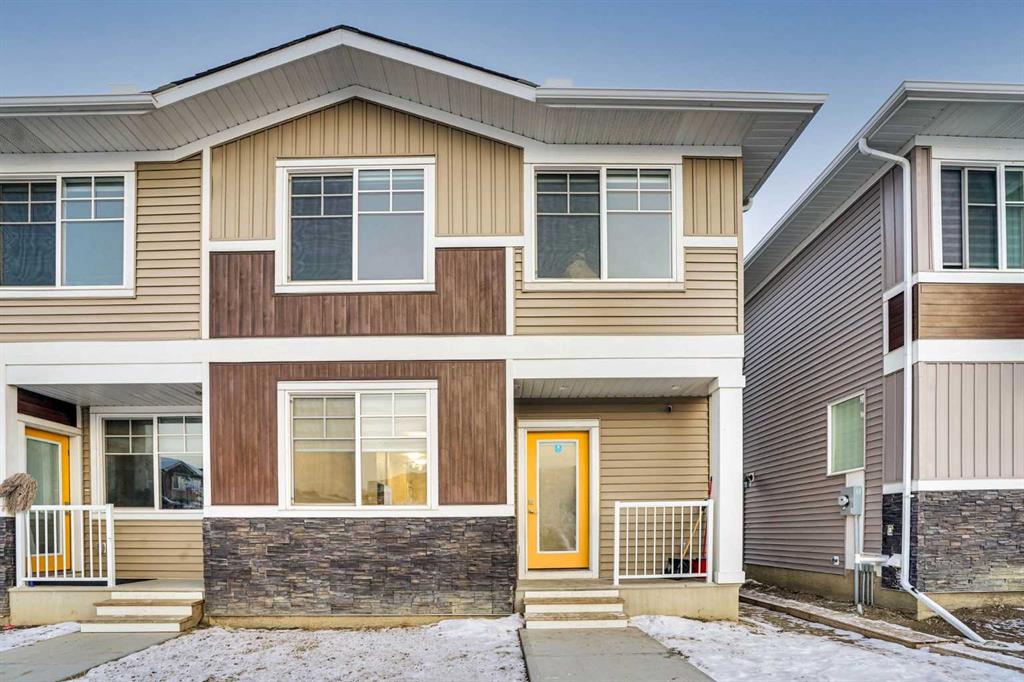2404, 1118 12 Avenue SW, Calgary || $429,900
Experience elevated urban living in this stunning sub-penthouse unit on the 24th floor of the Nova Building, featuring one of the most spectacular panoramic NE corner views in the city. This highly coveted floor plan offers 2 bedrooms + den, 2 full bathrooms, titled underground parking, and 2 storage lockers, providing exceptional comfort and convenience. Recently updated throughout, this move-in-ready home has been freshly painted, including ceilings, with new doors and baseboards adding a crisp, modern finish. All kitchen and bathroom cabinets have also been repainted and refinished, enhancing the fresh, modern aesthetic. The open-concept layout features floor-to-ceiling windows, flooding the space with natural light and showcasing the breathtaking skyline. Interior details include luxury wide-plank laminate hardwood flooring, quartz countertops, a massive kitchen island, and brand-new, never-used stainless steel appliances including a fridge, microwave/hood fan, and dishwasher. Perfect for entertaining or day-to-day living, the seamless flow between the kitchen, dining, and living areas makes this home both functional and inviting. The generously sized primary suite offers a true retreat with a spacious walk-through closet leading to a spa-inspired ensuite featuring dual vanities, a soaker tub, and a separate glass shower. The Nova offers premium amenities, including a fully equipped fitness centre, sauna, residents’ lounge/party room, and landscaped courtyard. Located in the heart of the Beltline, you’re just steps to 17th Avenue’s vibrant dining, shopping, and nightlife, with Co-op grocery store right across the street for ultimate convenience. Don’t miss this opportunity to own one of the best units in the building.
Listing Brokerage: RE/MAX Realty Professionals









