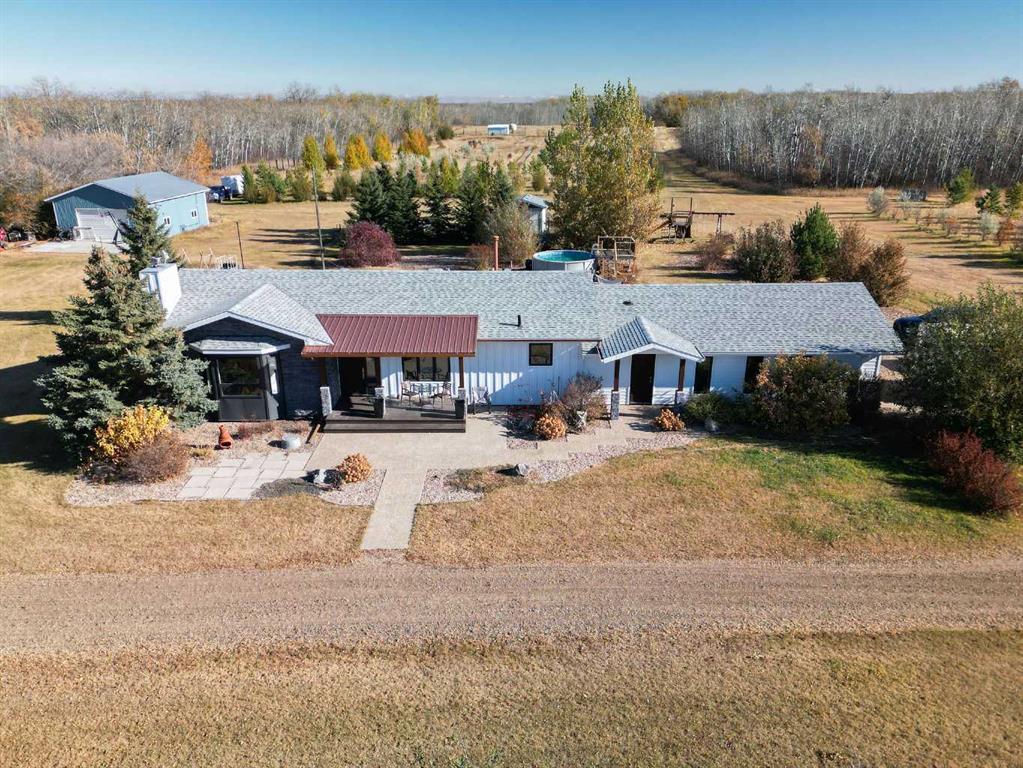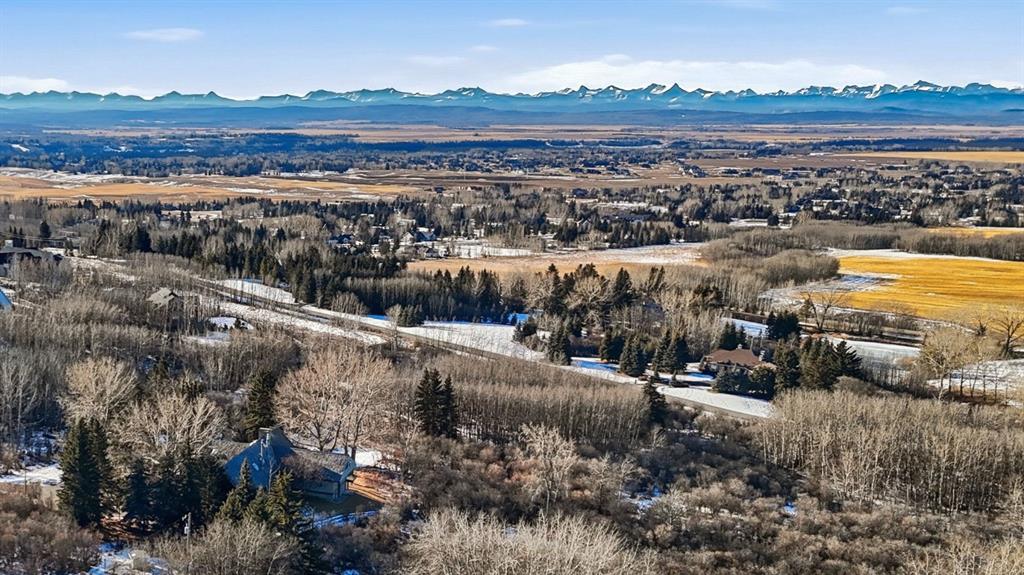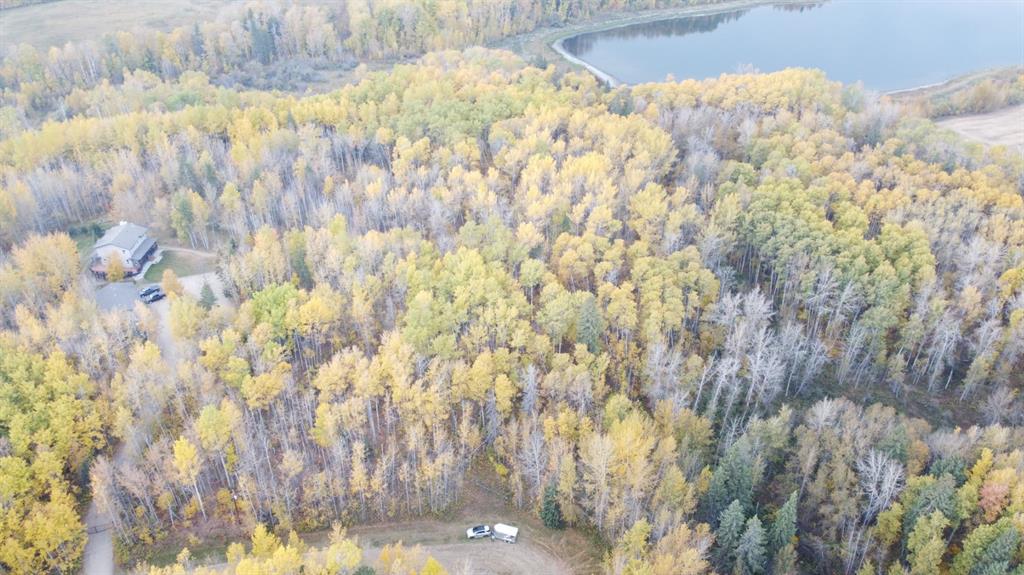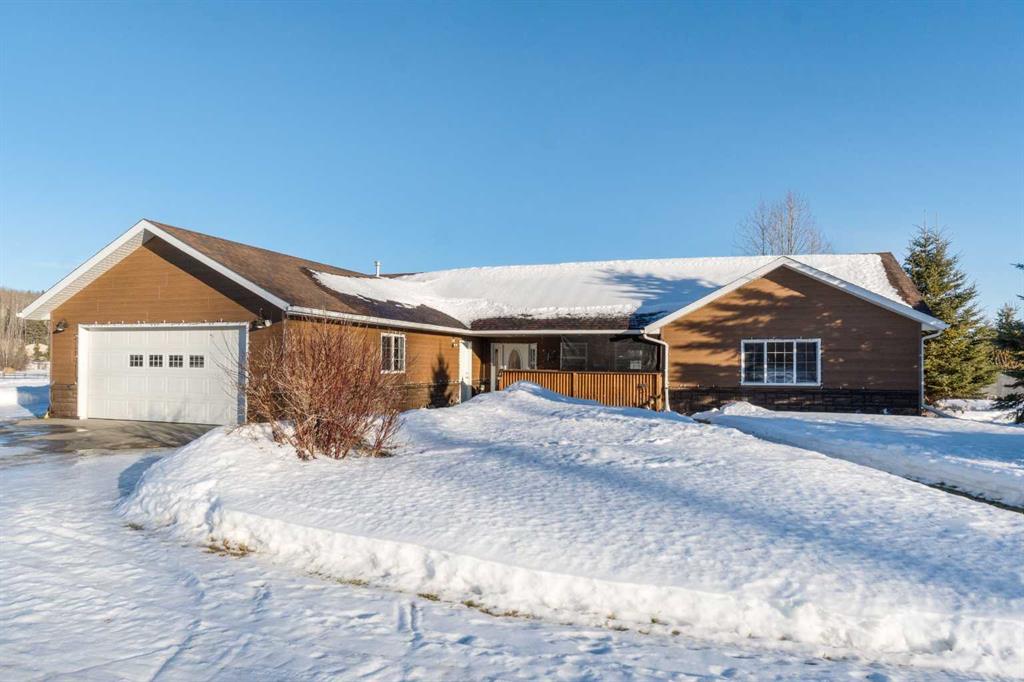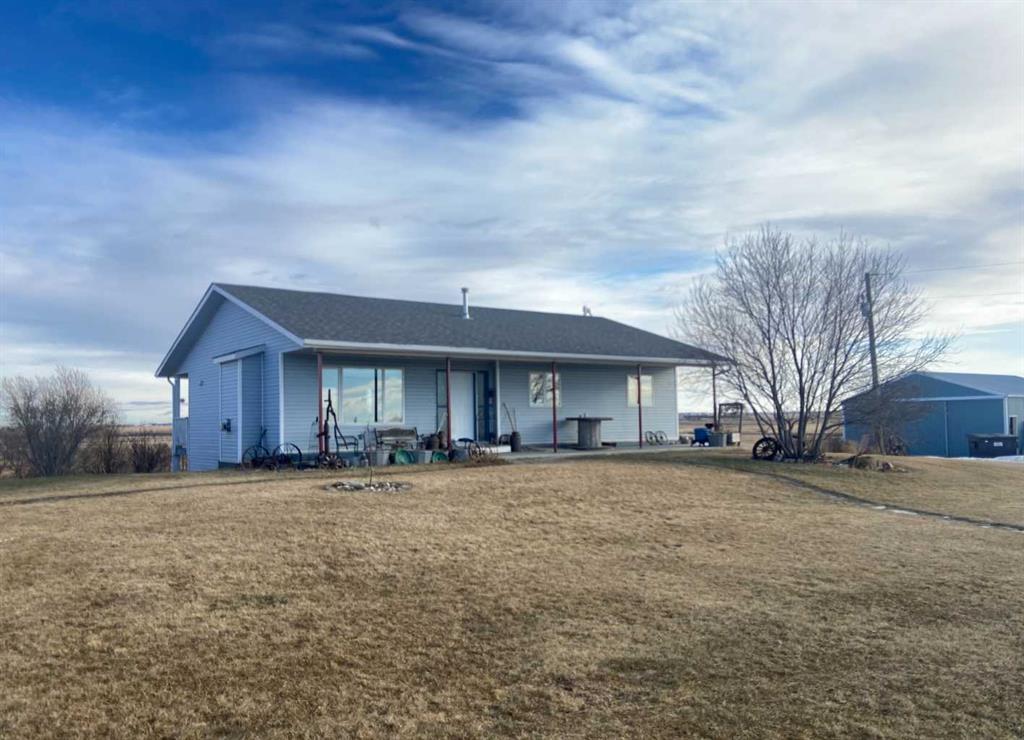41243 Range Road 205 , Rural Camrose County || $1,099,000
Tucked away on 52 acres of beautifully developed countryside, this immaculate 5 bedroom, 1.5 bathroom home offers the perfect blend of refined elegance and rural tranquility. Thoughtfully renovated from top to bottom, every detail has been curated to create a warm, welcoming retreat. At the heart of the home is a stunning kitchen where luxury appliances meet timeless design. Beautiful 1.5\" quartz countertops, KitchenAid appliances and a striking hammered copper sink set the tone, complemented by elegant cabinetry and thoughtfully chosen lighting. This inviting space flows effortlessly into bright living areas anchored by a cozy wood-burning fireplace, making it ideal for both everyday living and unforgettable gatherings. Throughout the upper floor, luxury vinyl plank flooring pairs beautifully with recent upgrades. The windows, doors, shingles, lighting and Hardie board siding with Fusion stone veneer accents were all updated three years ago, ensuring the home is as efficient and low-maintenance as it is beautiful. Step outside and discover a landscape unlike any other. Over 2,500 trees have been thoughtfully planted, creating a rich tapestry of color, texture, and privacy. Entertain with ease on the classic back patio, featuring a new concrete slab, hot tub, and dedicated BBQ area — or enjoy long summer days in the 15-foot heated, above-ground pool, complete with deck and a filtration system. The over-sized double-attached garage boasts in-floor heat, new doors, tracks and lift masters, 2 man doors and PVC-lined walls, allowing ample space for vehicles, storage and hobbies. Meanwhile, the 30X40-foot heated shop comes complete with concrete floor and apron, 100 amp service and 220 power provides even more space for equipment and projects. For equestrian enthusiasts, the 19-acre, 4-wire fenced horse pasture includes a shelter and an automatic waterer, with 3 pens for easy rotation and a secondary well specifically for the pasture. Additional outbuildings offer flexible options for storage or can be easily adapted for more animals. Property also has a surface lease of over $3,000 annually, creating great passive income. Adventure awaits on your own property with an expansive dirt bike track and meandering walking trails, inviting exploration through peaceful wooded spaces. All this, just a short walk to Buffalo Lake — close enough to enjoy the lake lifestyle, yet with the privacy and serenity of a world away.
Listing Brokerage: eXp Realty - Red Deer









