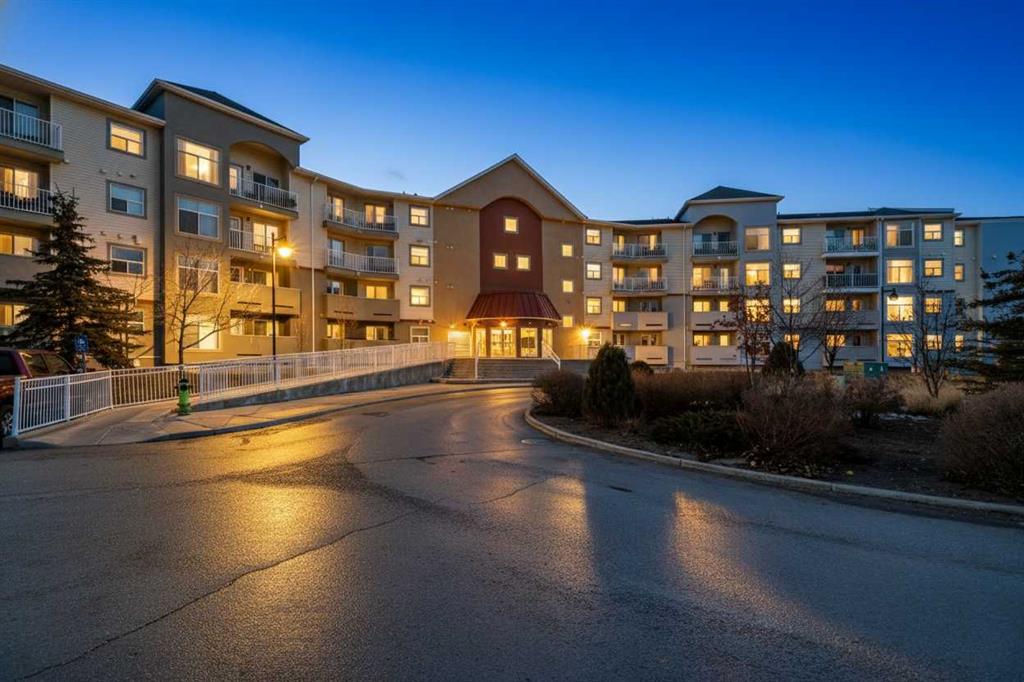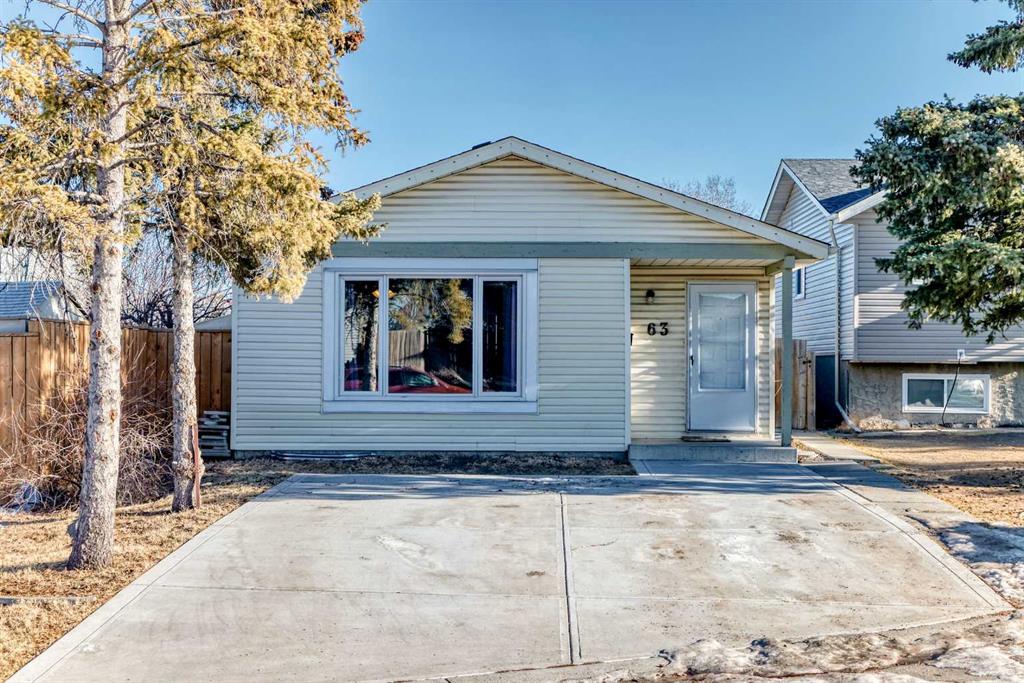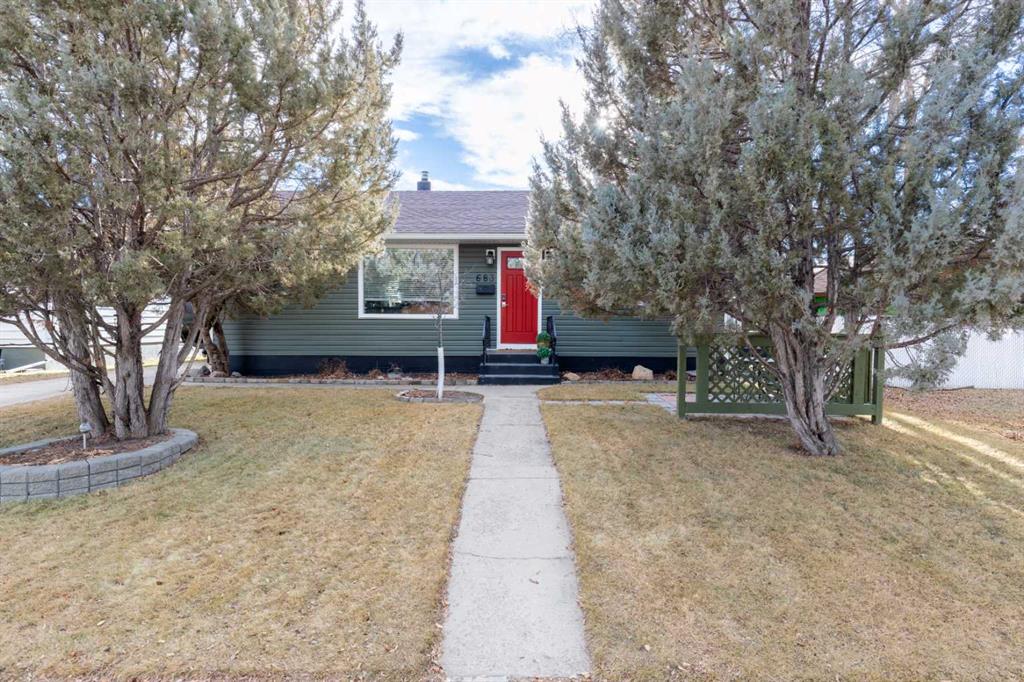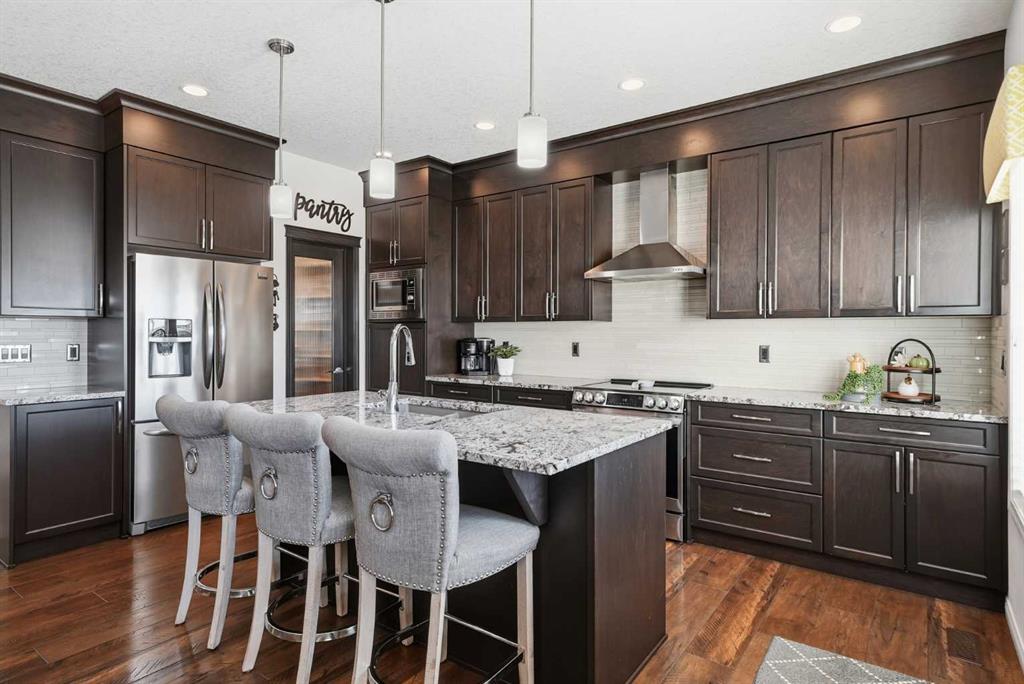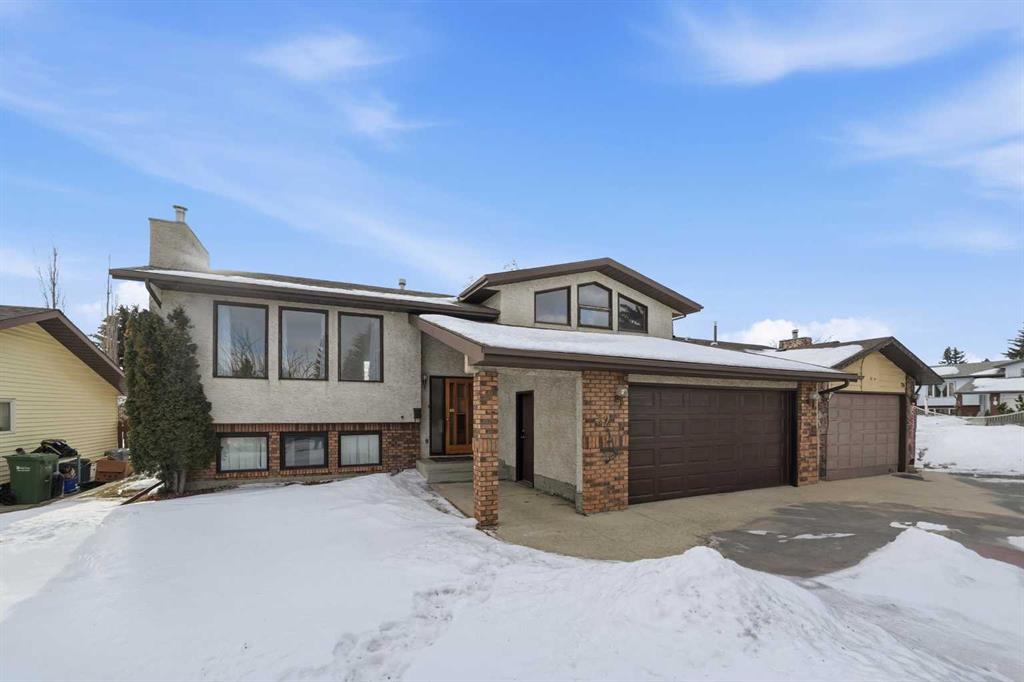60 Walden Parade SE, Calgary || $720,000
This former Excel showhome, with large fully fenced backyard, has been impeccably maintained, offering a rare blend of elevated design, thoughtful functionality, and family-friendly living. With classic curb appeal, mature trees, irrigation, an extended composite deck, and higher fencing, the exterior is both polished and private (no neighbours looking into your backyard!). Inside, the home showcases 9’ main-floor ceilings, wide-plank engineered hardwood, ceramic tile, upgraded shutter blinds throughout, and striking wrought-iron railings - details that reflect true quality. The gourmet kitchen anchors the main floor, featuring upgraded cabinetry & mouldings, gorgeous stone countertops, large island w/ undermount sink, stainless steel appliances (newer stove & fridge w/ water/ice), and a walk-through pantry with custom built-ins - perfect for both entertaining and busy family life. The living room is warm and inviting with large windows, and features a stunning fireplace. The main floor is finished with a mudroom (with custom built in), 2pc bath removed from all living spaces, handy closets & a generously sized dining area. Heading upstairs you\'ll notice a stunning skylight, and how the floorplan is thoughtfully designed with families in mind. A bright bonus room with vaulted ceilings, 2 generously sized bedrooms each with walk-in closets, a full 4-piece bath, and a built-in workspace ideal for homework or working from home. The primary retreat feels like a private escape, with an upgraded tray ceiling, walk-in closet, and a spa-inspired 5-piece ensuite with a separate water closet. Upstairs is complete with a laundry room w/ additional storage. Downstairs, the fully finished basement adds exceptional versatility with a spacious rec room featuring additional baseboard heat, a 4th bedroom, a 3-piece bath, and ample storage. Additional upgrades include air conditioning, heated garage, Vacu-Flo system, recessed lighting, added trees in the backyard, and surround-sound wiring throughout the main and upper floors. Ideally located steps from a large park and green space, and offering quick access to Mcleod Trail and Stoney Trail, this home delivers showhome-quality finishes, everyday comfort, and an exceptional setting for growing families who appreciate refined living.
Listing Brokerage: CIR Realty









