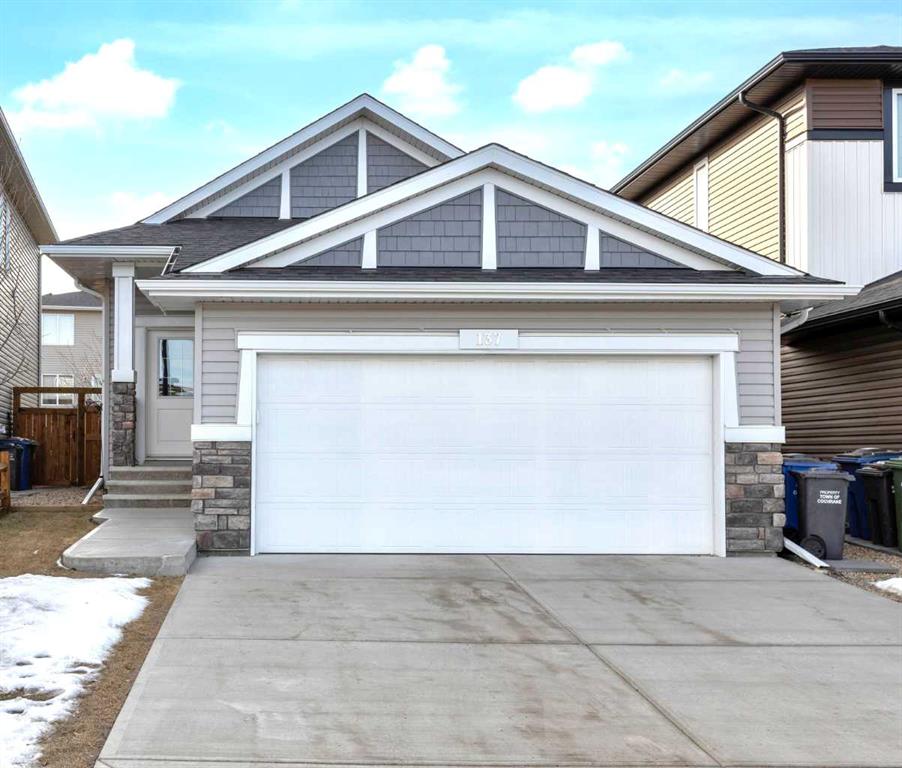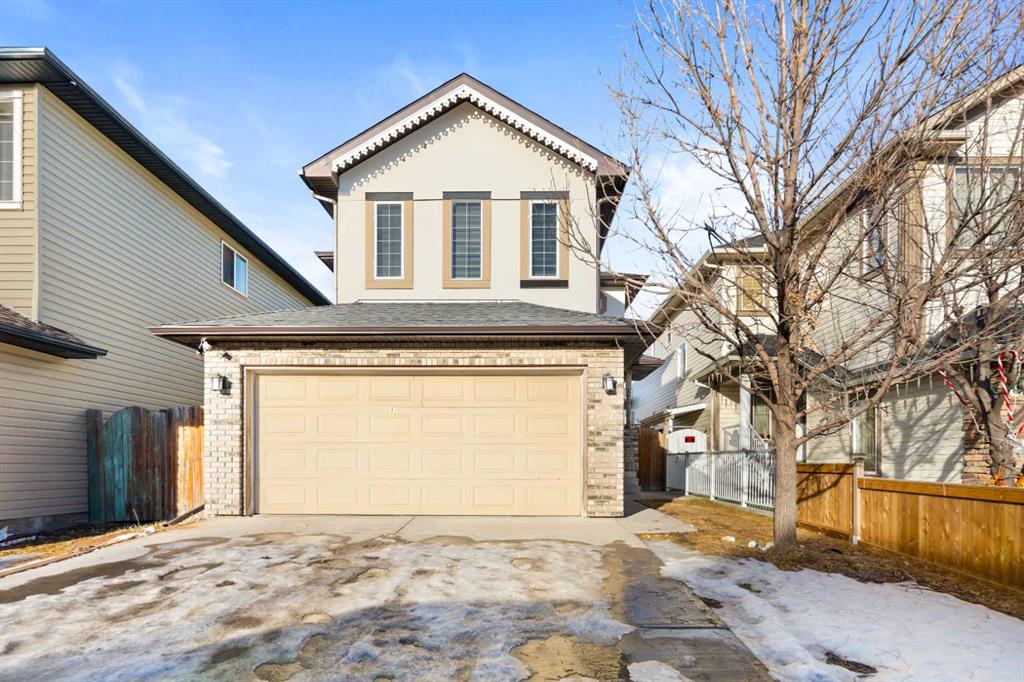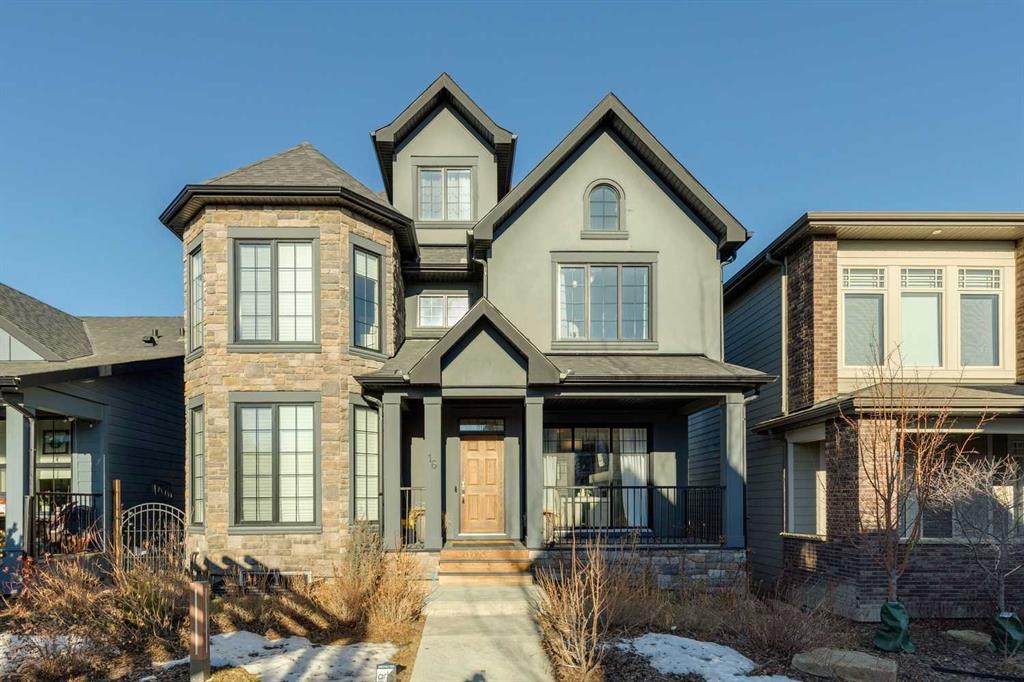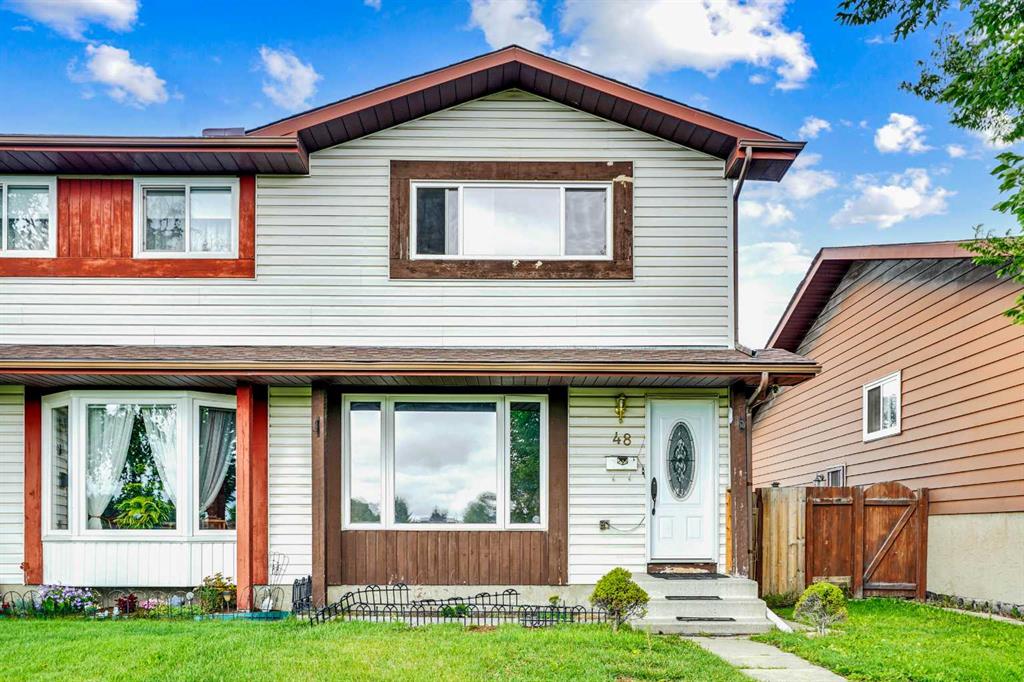137 Willow Park N, Cochrane || $745,000
Step into this beautiful bungalow located in the heart of The Willows, where the home immediately feels open, welcoming, and thoughtfully designed. From the inviting foyer, sight lines flow effortlessly through to the kitchen, perfectly suited for both everyday living and entertaining. Featuring stainless steel appliances, granite countertops, and generous counter space, the kitchen opens seamlessly into the vaulted ceiling living room, creating a bright and airy atmosphere ideal for gathering with family and friends. The spacious primary bedroom offers a peaceful retreat with a walk-in closet, a five-piece ensuite, and direct access to the shared walkout deck, also accessible from the living room. This serene outdoor space is perfect for enjoying morning coffee, relaxed entertaining, or unwinding at the end of the day while taking in the quiet surroundings. The fully finished basement adds exceptional versatility, offering two additional bedrooms well suited for a growing family, overnight guests, a home office, or hobby space. Thoughtfully laid out, the lower level provides flexible living options that can easily adapt to your lifestyle needs. Located in the highly desirable community of The Willows, this home is surrounded by quiet streets, scenic walking paths, parks, and green spaces that enhance the neighbourhood’s relaxed and welcoming feel.
Families will appreciate the nearby K–8 school, along with the high school, gas station, and on-the-go dining option located within The Willows. Just minutes away you have access to boutique shopping, restaurants, pharmacy, and other everyday conveniences. Downtown Cochrane is also close by, offering charming local shops, cafés, and year round community events. With quick access to Highway 22 and approximately 20 minutes to Calgary’s west end, this location is ideal for commuters seeking small-town living with city convenience. A wonderful opportunity to enjoy easy bungalow living in a well-established community you’ll love. Book your showing today!
Listing Brokerage: Century 21 Masters



















