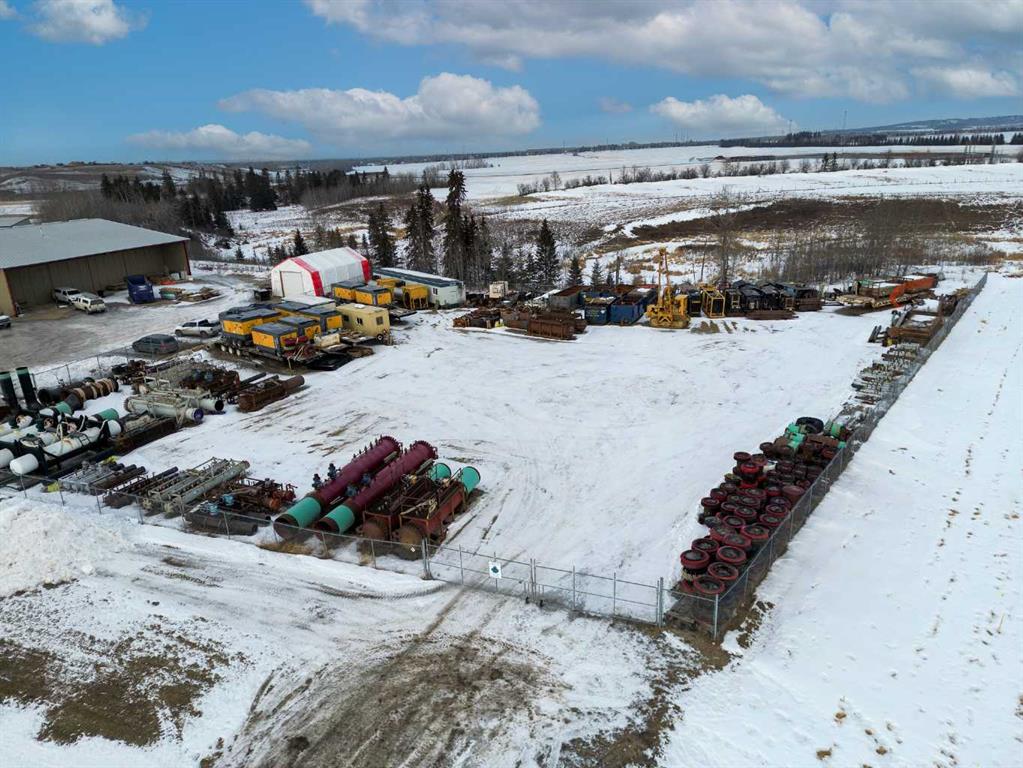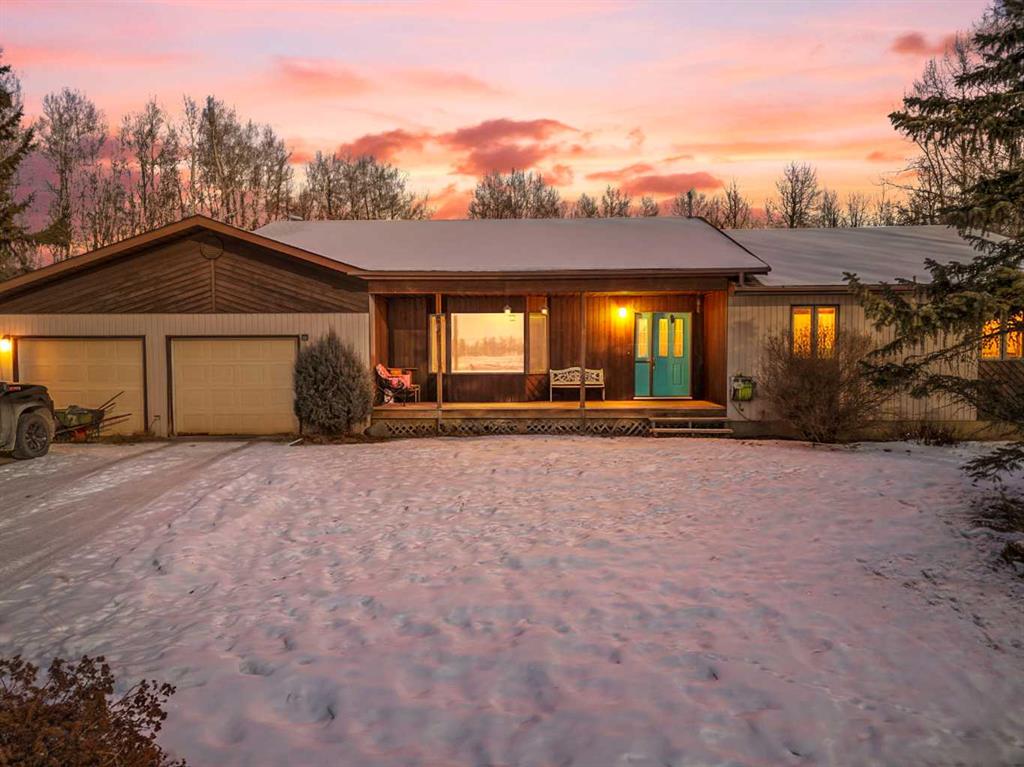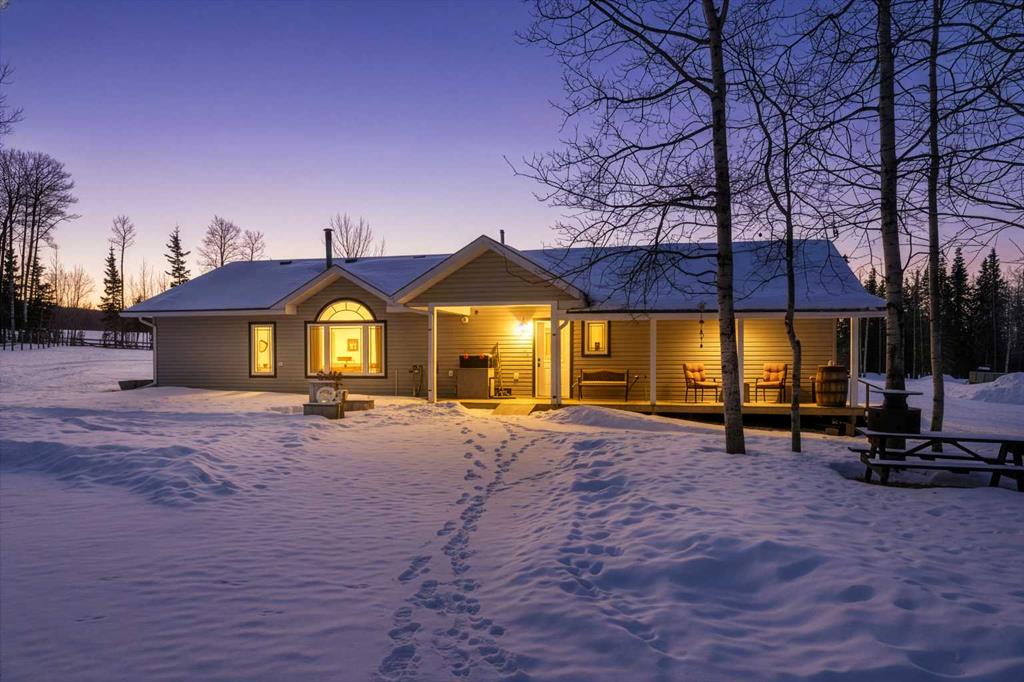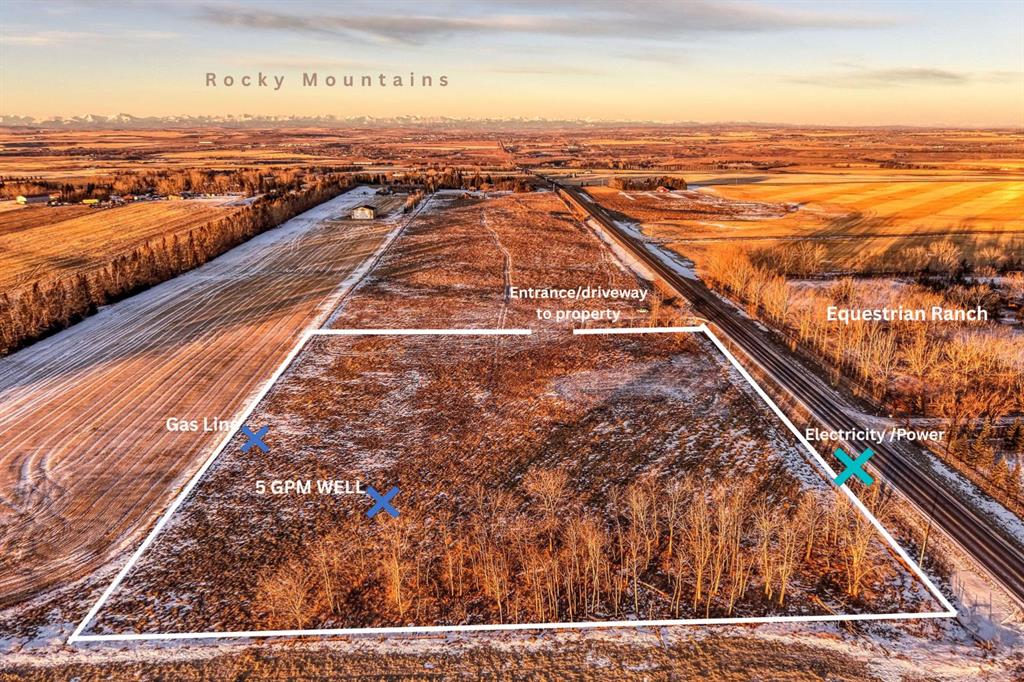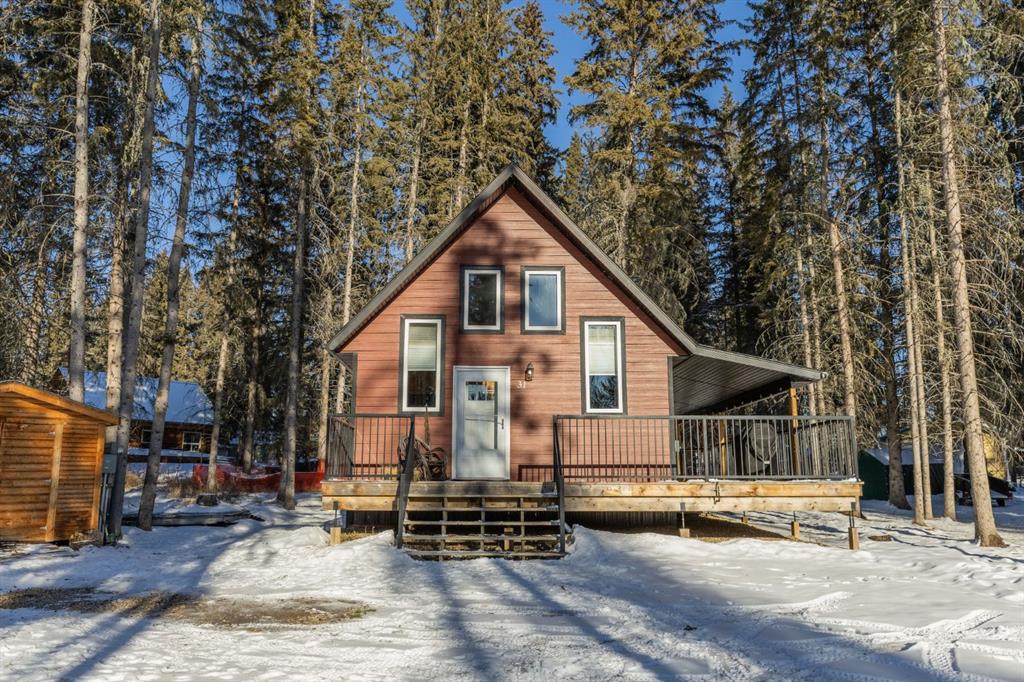745059 Range Road 50 , Rural Grande Prairie No. 1, County of || $1,175,000
Welcome to your private countryside retreat on Range Road 50, where serenity, space, and endless opportunity come together on 125 breathtaking acres. This picturesque property offers the perfect balance of peaceful rural living and functional farm versatility, making it ideal for horse enthusiasts, hobby farmers, or anyone craving wide-open space and natural beauty.
At the heart of the property sits a charming bungalow-style rancher, thoughtfully designed with 3 bedrooms and 2 bathrooms and no basement, providing easy, single-level living. The home is warm and inviting, featuring in-floor heating for year-round comfort and natural gas service to both the house and shop—an increasingly rare and valuable feature for acreage living. Adding to the cozy atmosphere is a wood-burning fireplace that spans both the living room and bedroom, creating a stunning focal point and a comforting retreat on chilly evenings.
Step outside and take in the tranquil surroundings. Approximately 75–80 acres are beautifully treed, offering privacy, wildlife, and endless trails to explore by foot, ATV, or horseback. The remaining 45 acres of cultivated land provide excellent farming or haying potential, adding both income opportunity and long-term value.
Designed with equestrian use in mind, the property includes two horse shelters, an oval riding area, and a well-laid-out trail system that winds through the trees—perfect for daily rides or peaceful escapes into nature. Multiple storage sheds (3 total) offer ample space for equipment, tools, and seasonal storage.
One of the standout features is the fully heated 32’ x 48’ shop, complete with gravel floor, natural gas heat, and 220V power, making it ideal for mechanics, trades, or serious hobbyists. Whether you’re working, storing toys, or running a home-based business, this shop delivers both space and functionality.
Unwind at the end of the day in the covered back outdoor seating area, where remote-controlled drop-down screens allow you to enjoy the outdoors bug-free—perfect for entertaining, morning coffee, or quiet evenings surrounded by nature.
This is more than just an acreage—it’s a lifestyle. Peaceful, private, and incredibly versatile, this rare offering on Range Road 50 invites you to slow down, spread out, and truly enjoy country living at its finest.
Listing Brokerage: KIC Realty









