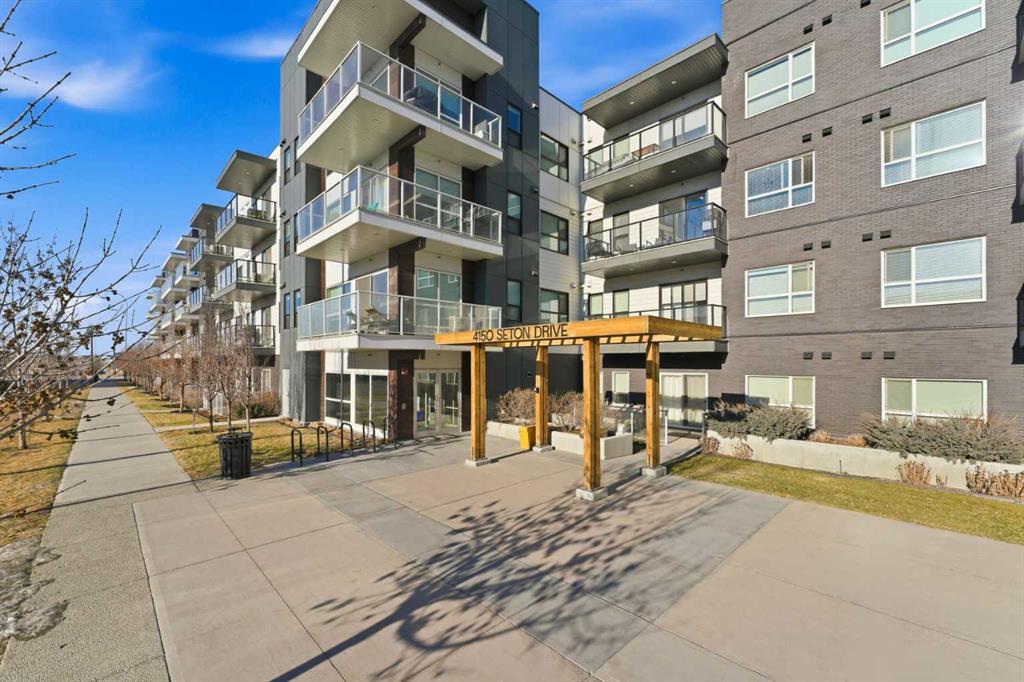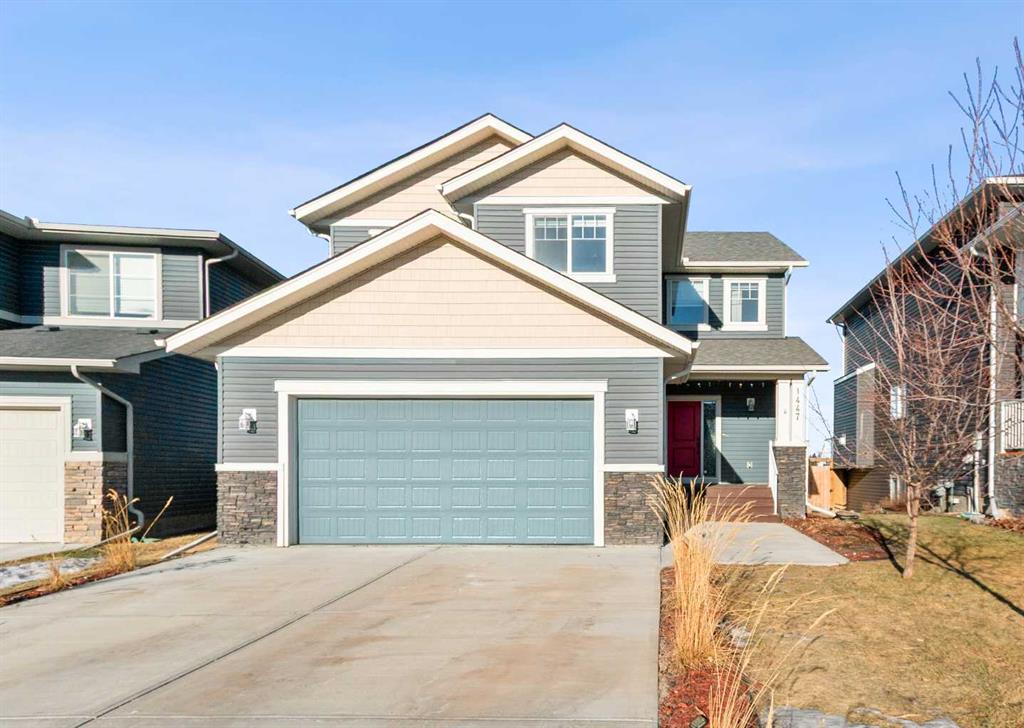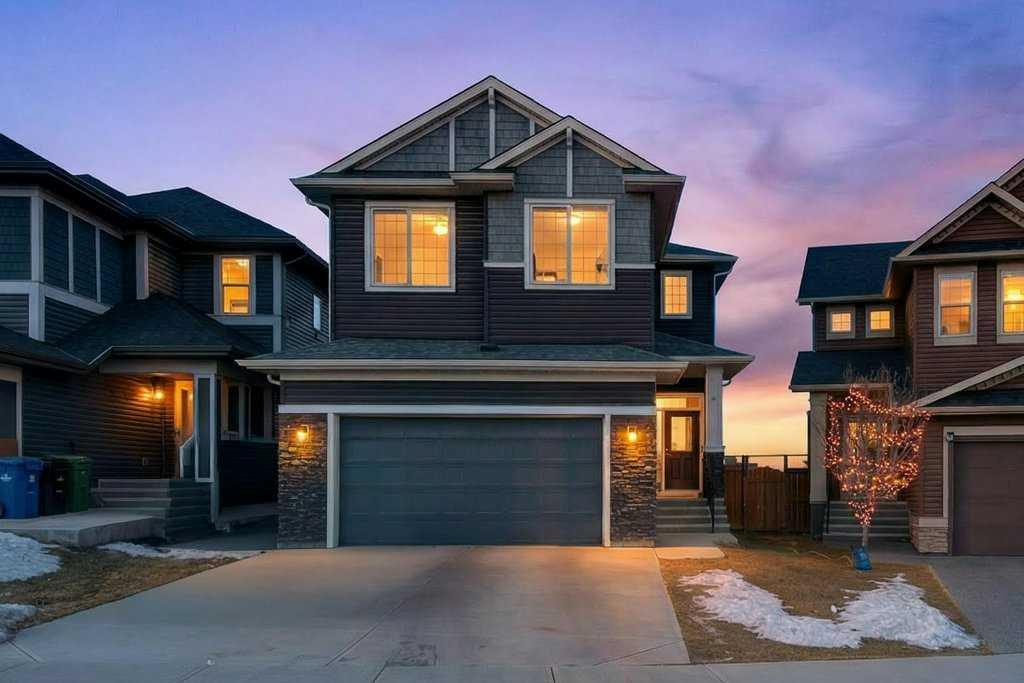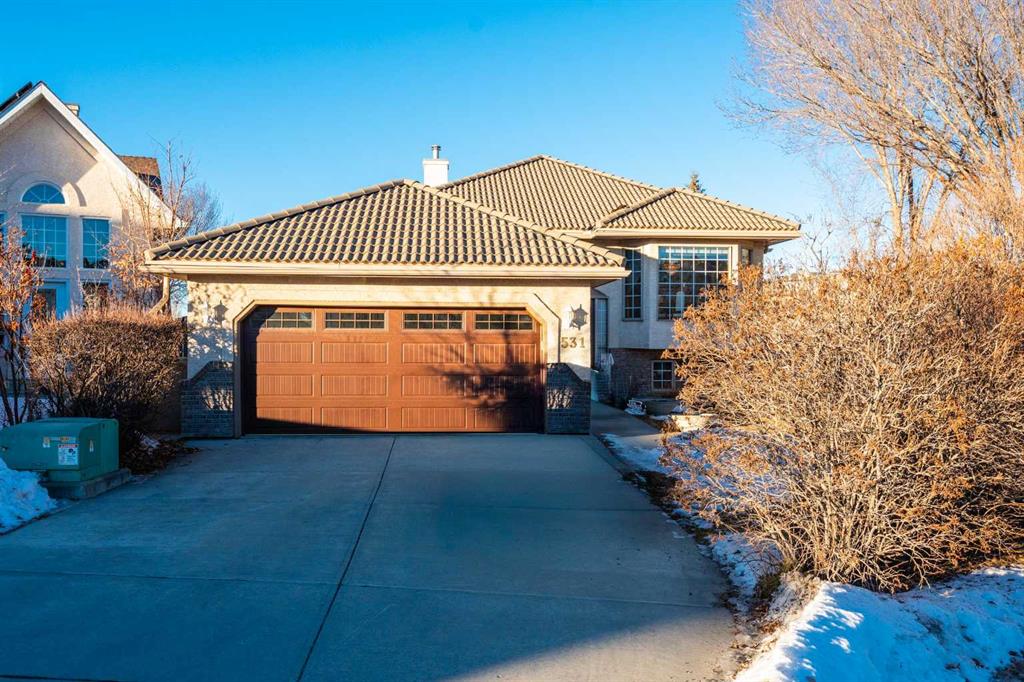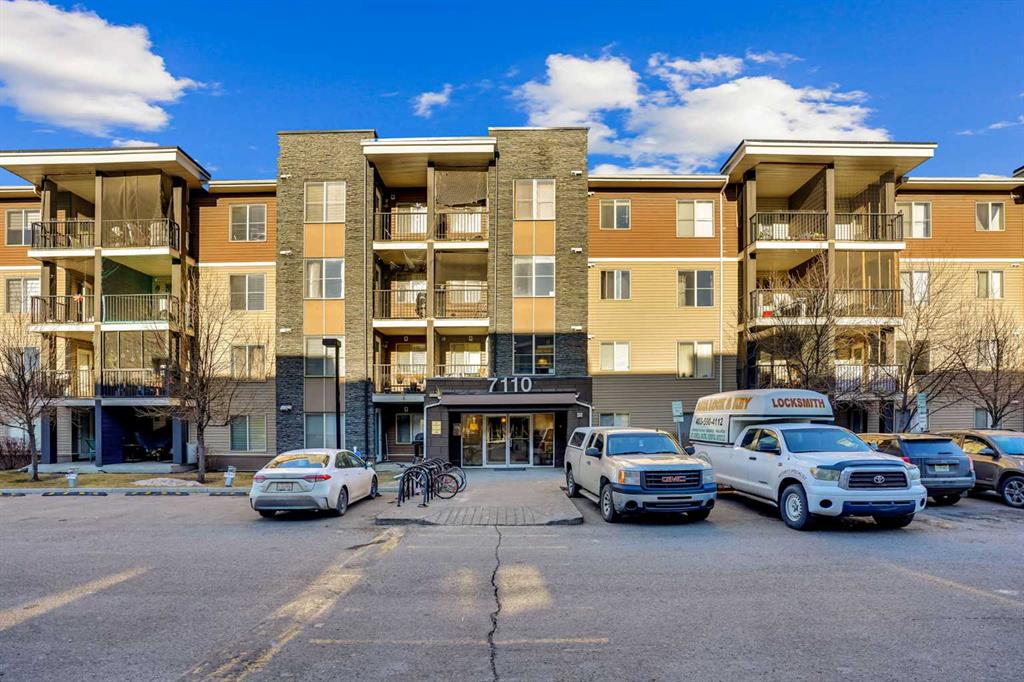139 Evansglen Circle NW, Calgary || $850,000
Welcome to 139 Evansglen Circle NW! 4 bedrooms + bonus room upstairs
This beautiful two-storey home with side entrance and air conditioning offers over 2,500 sq. ft. of above-grade living space, thoughtfully designed for comfort, style, and functionality. Featuring 4 bedrooms plus a large bonus room upstairs, this home is ideal for growing families.
Step into a bright and spacious foyer that opens to an open-concept main floor with 9-ft ceilings. The main level is finished with hardwood flooring and includes a convenient walk-through pantry. The warm and inviting kitchen boasts granite countertops, stainless steel appliances, and ample cabinetry, flowing seamlessly into the generous great room with gleaming hardwood floors and a fireplace—perfect for winter evenings. Patio doors off the spacious dining area leading to a large rear deck, ideal for outdoor entertaining.
Upstairs, elegant spindle railings lead to a bonus room. The primary suite is exceptionally spacious, featuring a large walk-in closet and a 4-piece ensuite with soaker tub and separate shower. Three additional well-sized bedrooms and a full bathroom complete the upper level.
The maintenance-free backyard features a two-tier deck, and concreted, offering plenty of space to relax and entertain.
The illegal basement suite which can be converted to legal suite (based on city approval) is nearly complete with all city permit pulled and requires final touches. It offers 9-ft ceilings, a separate side entrance, large living area, one bedroom, a large den, full bathroom, and kitchen space— **The basement ceiling is sound proof** , perfect for extended family or a potential mortgage helper. Recent upgrades new roof and siding. The home comes with wired security new cameras, which are ready to be connected.
Ideally located close to all amenities, including walking-distance schools, shopping, and easy access to major roadways.
Listing Brokerage: eXp Realty









