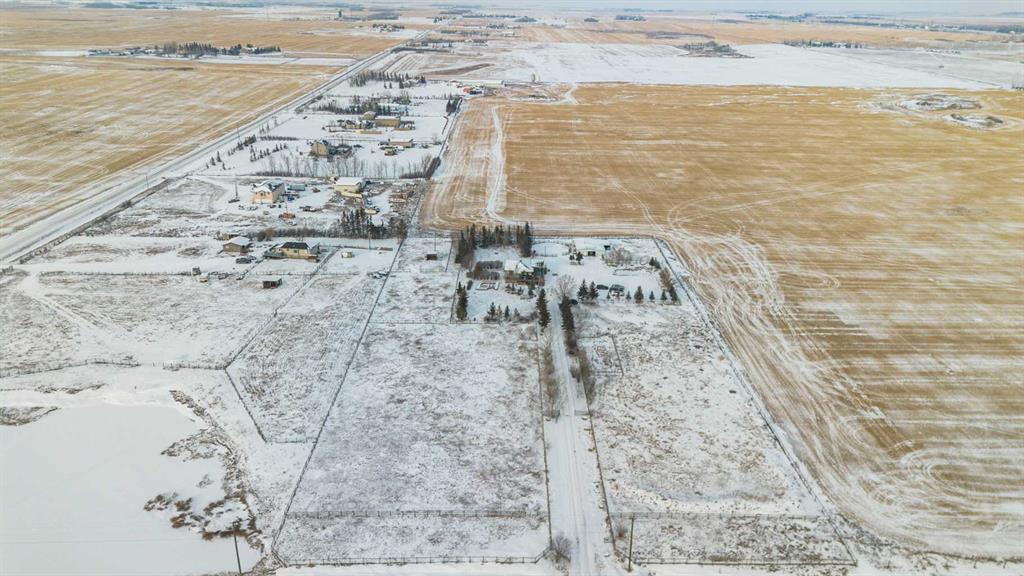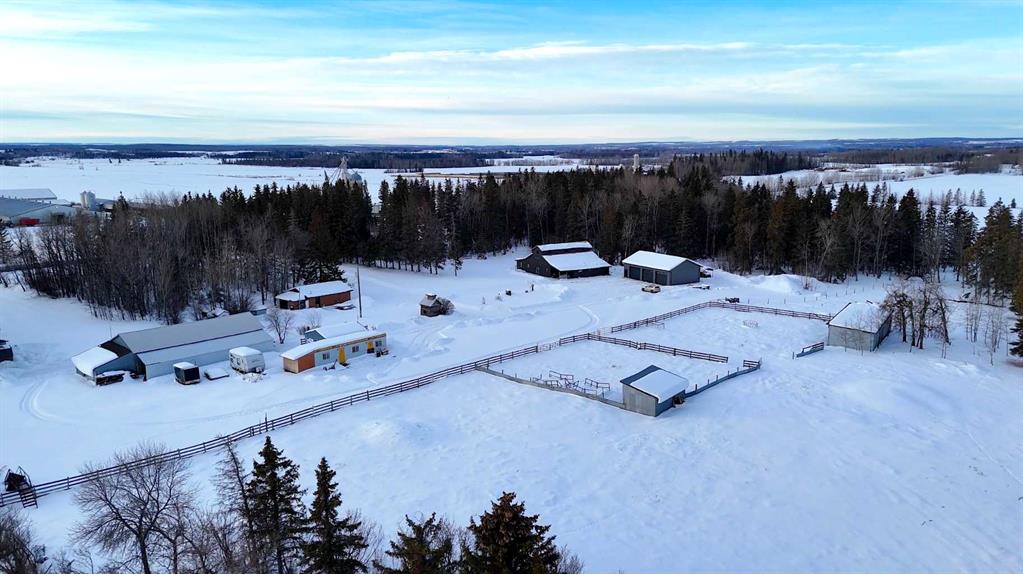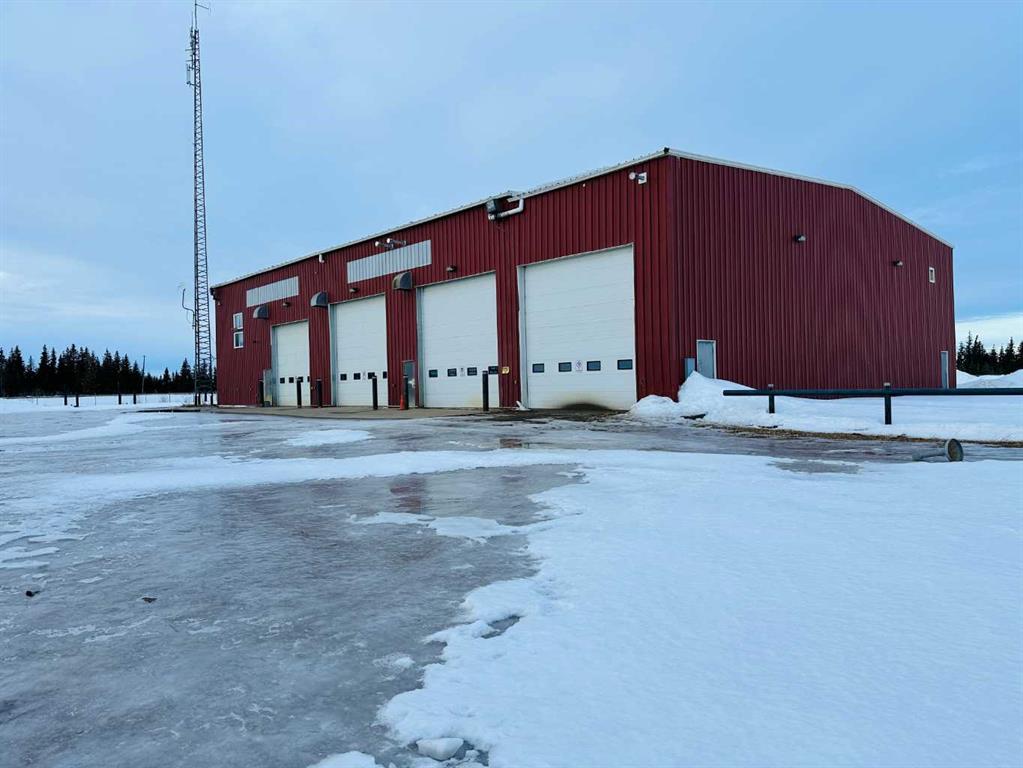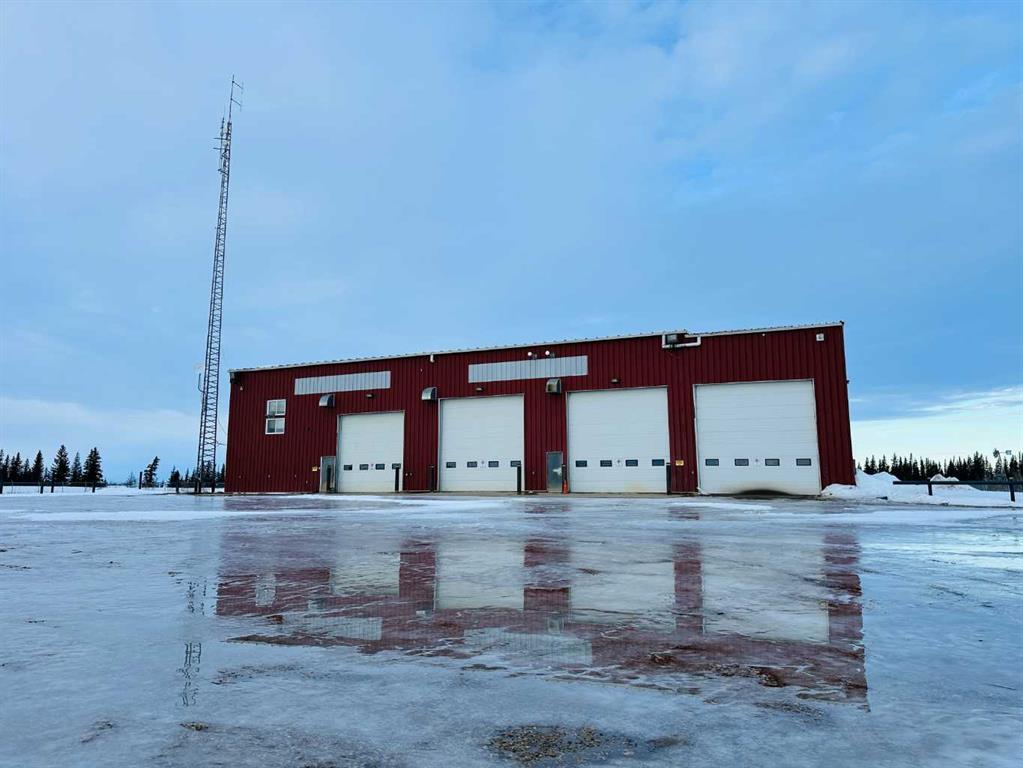6010 Township Road 602 , Rural Barrhead No. 11, County of || $999,000
Amazing property, home, and atmosphere—this one-of-a-kind barndominium-style rural estate offers an exceptional blend of modern comfort, vintage character, and full-scale country functionality. Built in 2017 with a thoughtfully designed south addition completed in 2022, the residence is set within a beautifully established, tree-sheltered yard site that provides privacy, warmth, and a true sense of arrival. From the moment you step inside, the space reveals a distinctive ambiance where curated décor, custom finishes, and rustic-industrial elements combine to create an environment that must be seen and felt in person.
The barndominium features four bedrooms and two bathrooms and is built on a concrete slab foundation, offering durable, efficient living. A metal roof installed in 2022 and board-and-batten metal exterior siding updated in 2025 ensure longevity and low maintenance. Interior spaces are bright and welcoming, anchored by a high-ceiling great room with a wood-burning fireplace that adds both warmth and character. Custom kitchen cabinetry, excellent storage throughout, and practical main-floor living make the home well suited for all stages of life, while the thoughtful blend of modern design and vintage flair gives the home a personality rarely found in rural properties.
Services to the home include natural gas, a private well, pump-out septic system installed in 2019, and a versatile heating system combining forced air, boiler, and wood heat. Electrical service is farm-grade, with overhead service to the yard site and underground service to the home and shop. Starlink internet provides reliable connectivity, supported by good cellular coverage throughout the property.
The yard site is exceptionally well developed and anchored by a large 50\' x 36\' wood-frame shop equipped with in-floor heat, three overhead doors, and three-phase 100-amp power, making it ideal for equipment storage, mechanical work, or business use. Covered storage is located behind the shop, and a separate free-standing two-bay garage with natural gas heat offers additional flexibility. Further improvements include a large machine shed with attached woodshed, enclosed powered storage, an enclosed powered hunting shack, and four-bay grain storage, providing outstanding capacity for agricultural, recreational, or rural business operations.
Livestock infrastructure includes dual shelters, corrals, working pens, and a serviced watering bowl. Approximately 58 acres are in pasture, with an additional 12 acres dedicated to the yard site and corrals, supported by barbed-wire fencing on three sides. Completing the property is an incredible fire pit area and a mature, beautifully maintained yard site that enhances both the lifestyle appeal and functionality of the property.
This is an undeniably unique and attractive barndominium property offering space, infrastructure, and atmosphere in equal measure. All mounts are excluded from the sale; other décor items may be negotiable.
Listing Brokerage: LandQuest Realty Corporation



















