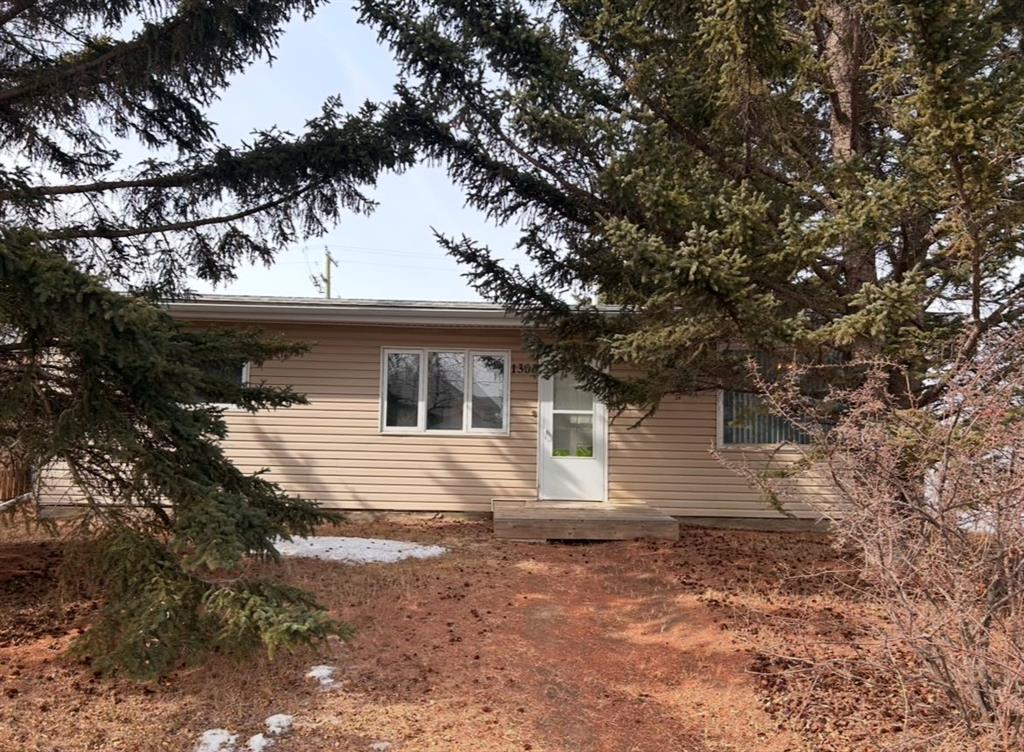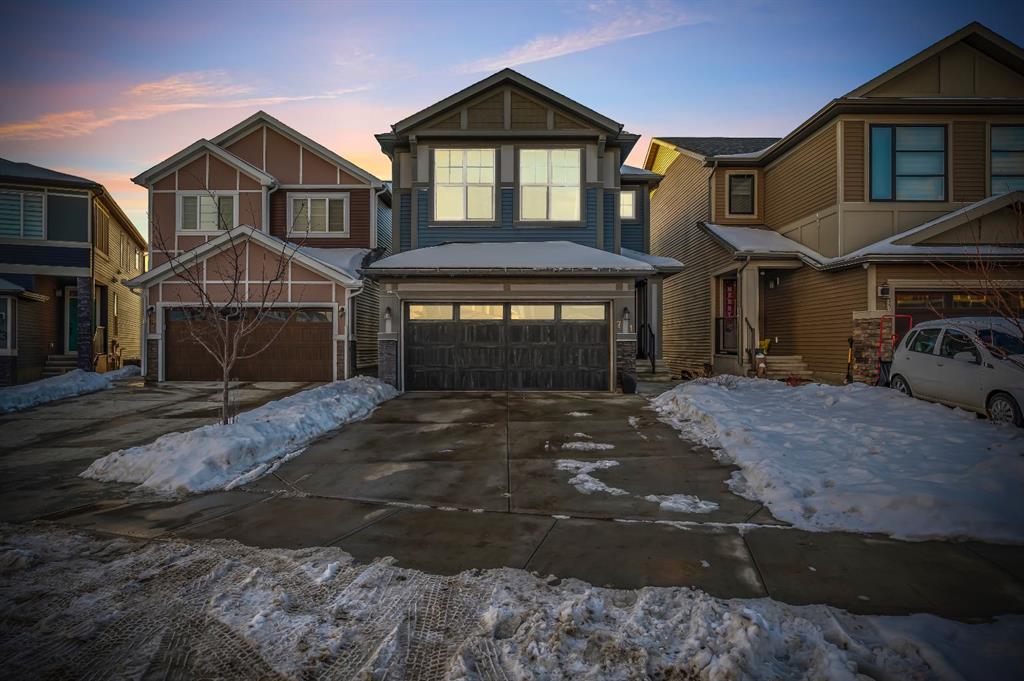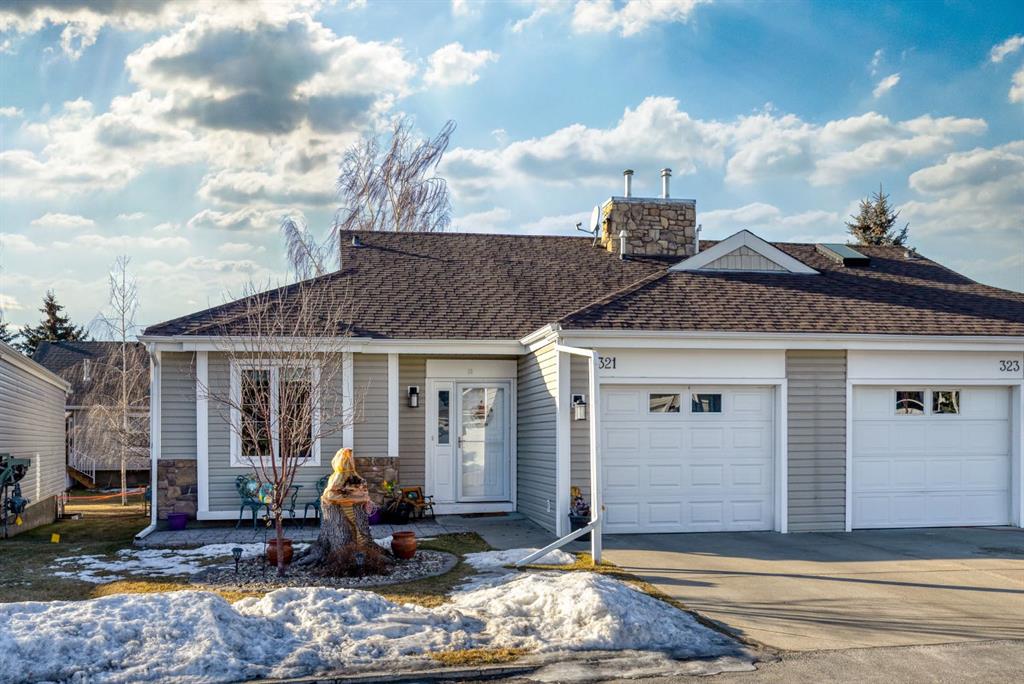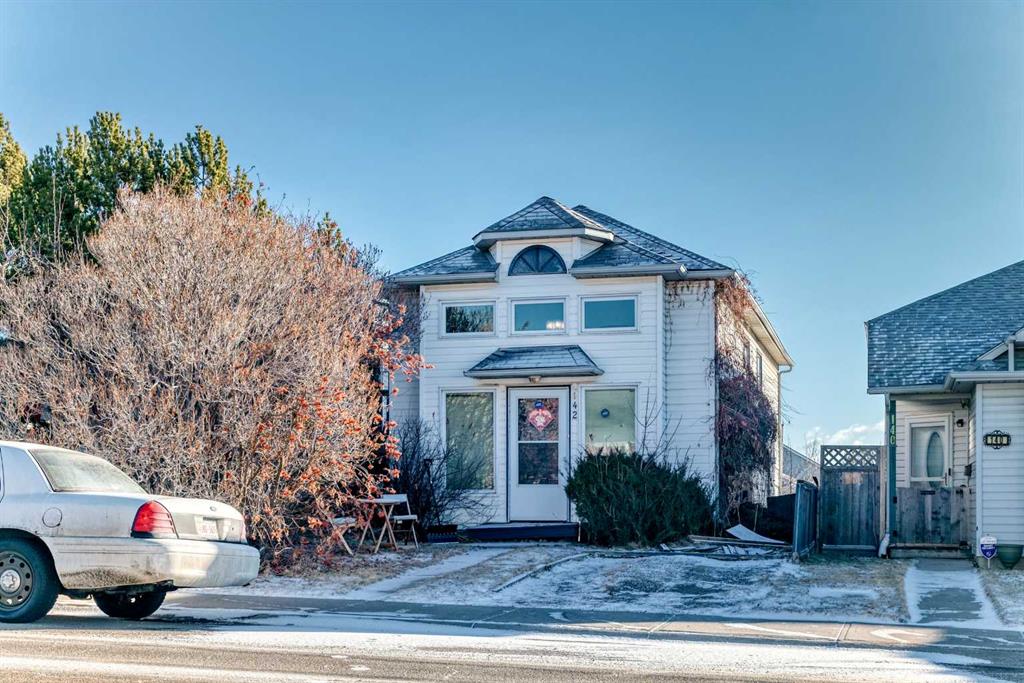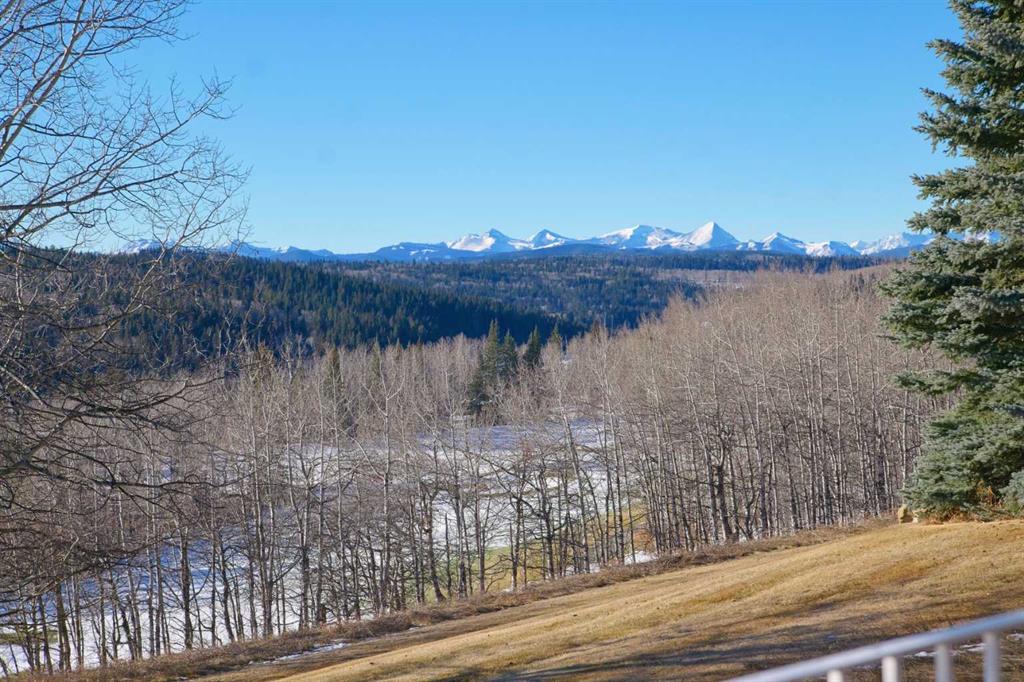71 Homestead Grove NE, Calgary || $1,000,000
OPEN HOUSE SATURDAY & SUNDAY | JAN 24 & 25 | 12:00–3:00 PM | Welcome to this truly exceptional 7-bedroom, 4-bathroom WALK-OUT home offering 2,245 sq ft above grade, perfectly positioned in the highly desirable NE community of Homestead. Showcasing a fully finished 2-bedroom legal walk-out basement suite, this property presents an outstanding opportunity for large families, multi-generational households, or investors seeking strong and reliable rental income. The double attached garage welcomes you into an expansive foyer that immediately sets the tone for the home’s thoughtful design, opening into a bright and modern main floor that blends elegance with everyday functionality. The heart of the home is the chef-inspired kitchen, a true culinary centerpiece finished with sleek quartz countertops, full-height cabinetry, stylish modern hardware, stainless steel appliances, and a gas cooktop that caters perfectly to home chefs and entertainers alike. An oversized center island offers abundant prep space and bar seating, making it ideal for casual dining, family gatherings, or hosting guests, while the large walk-in pantry ensures exceptional organization and storage. Flowing effortlessly from the kitchen, the open-concept living and dining area is highlighted by high ceilings and expansive west-facing windows that flood the space with natural light throughout the day. Step outside onto the back deck and take in the unobstructed panoramic views of the Alberta prairies, creating the perfect setting for outdoor dining, relaxing evenings, and breathtaking sunsets. A main-floor bedroom paired with a full 4-piece bathroom adds valuable flexibility, ideal for guests, extended family, or those seeking main-level living. Upstairs, the home continues to impress with four generously sized bedrooms, two full bathrooms, a spacious central bonus room, and convenient upper-level laundry. The primary retreat offers a peaceful escape, complete with a walk-through closet and a spa-inspired 5-piece ensuite featuring dual sinks, elegant marbled tile, a deep soaker tub, and a semi-private toilet. Completing the home is the fully finished legal walk-out basement suite, which includes two bedrooms, a full bathroom, a brand new kitchen, separate laundry, and a comfortable living area with private access—perfect for rental income, extended family, or independent living. With ample parking, excellent proximity to Stoney Trail and McKnight Boulevard, and a rare combination of space, income potential, scenic views, and modern design, this remarkable home truly checks every box and must be seen to be fully appreciated. Book your private showing today!
Listing Brokerage: Prep Ultra









