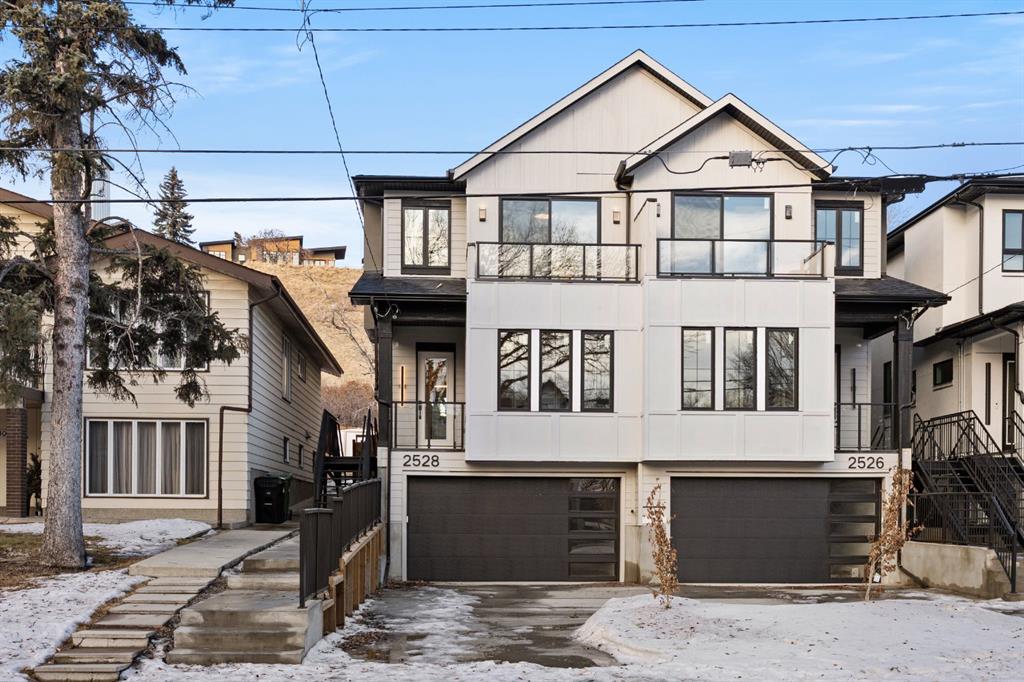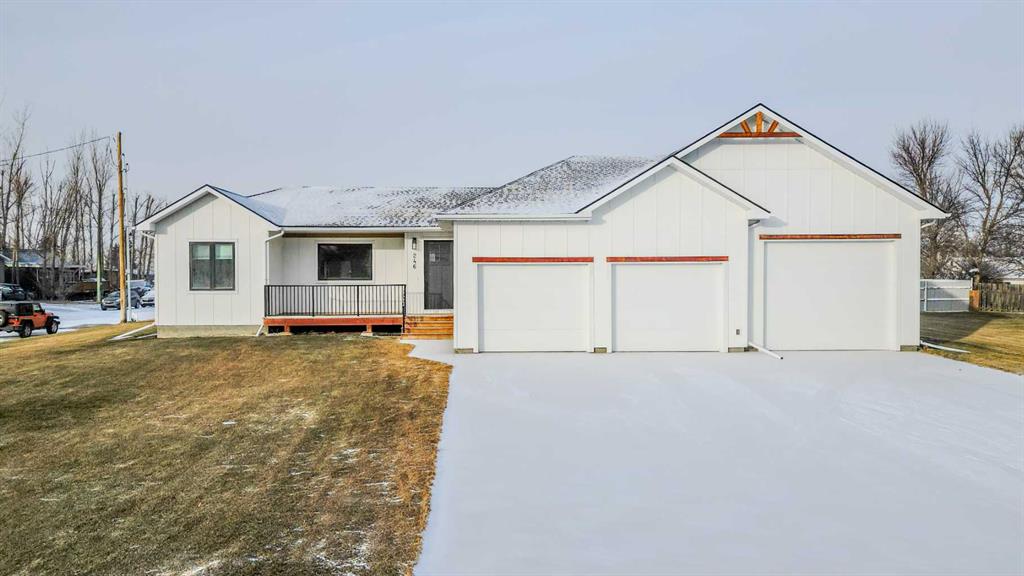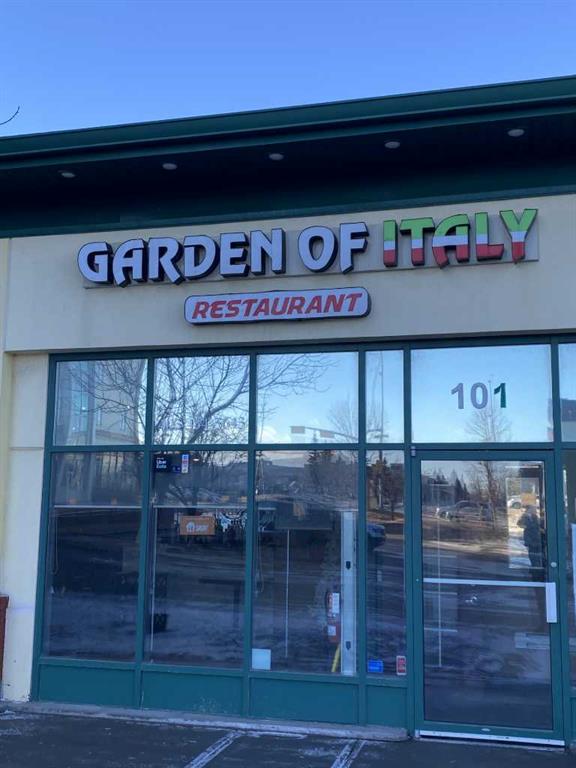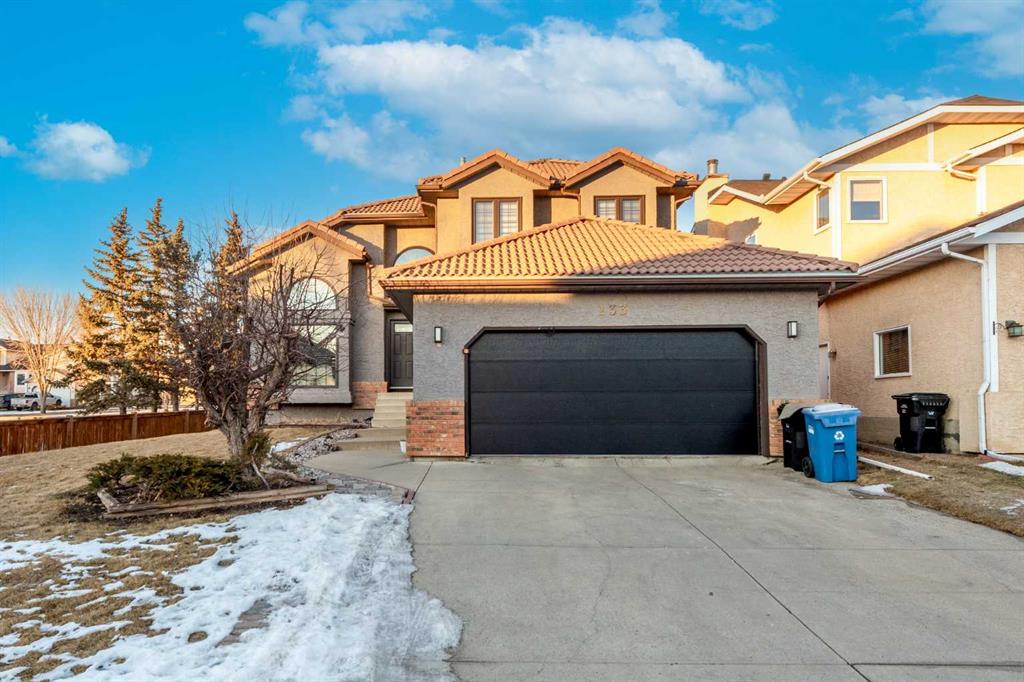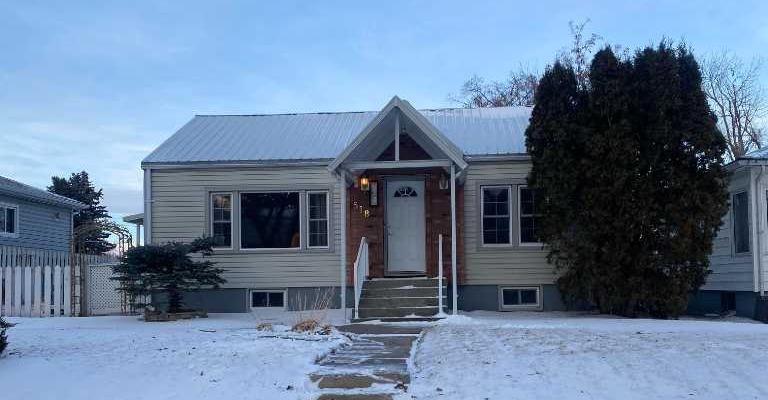133 Woodbrook Road SW, Calgary || $949,000
Welcome to 133 Woodbrook Road SW — a stunning, extensively renovated home in the heart of the highly desirable Woodbine community. With nearly $300,000 invested in professional upgrades, this property offers exceptional quality, modern living, and true turnkey peace of mind.
This beautifully transformed home features a bright, contemporary layout with upgraded flooring, modern lighting, refined finishes, and abundant natural light throughout. The stylishly renovated kitchen and bathrooms showcase quality craftsmanship, elegant design, and everyday functionality ideal for today’s lifestyle.
Major upgrades include updated mechanical systems, windows, electrical, plumbing, and extensive interior improvements — delivering long-term reliability and comfort. The home is equipped with dual furnaces for efficient two-zone heating, two hot water tanks, and a water softener, ensuring optimal performance and convenience for larger households.
Spacious bedrooms, updated bathrooms, and generous living areas make this home perfect for families, professionals, or anyone seeking a premium residence in a mature and well-established neighborhood.
Enjoy the advantage of being steps away from a children’s playground, along with a quiet, tree-lined street and a generous lot offering excellent outdoor space for relaxation or entertaining. The unbeatable location provides quick access to Fish Creek Park, scenic walking paths, schools, shopping, transit, and major roadways, with easy connectivity to downtown Calgary.
A rare opportunity to own a fully renovated, feature-rich home in one of Southwest Calgary’s most sought-after communities.
Listing Brokerage: First Place Realty









