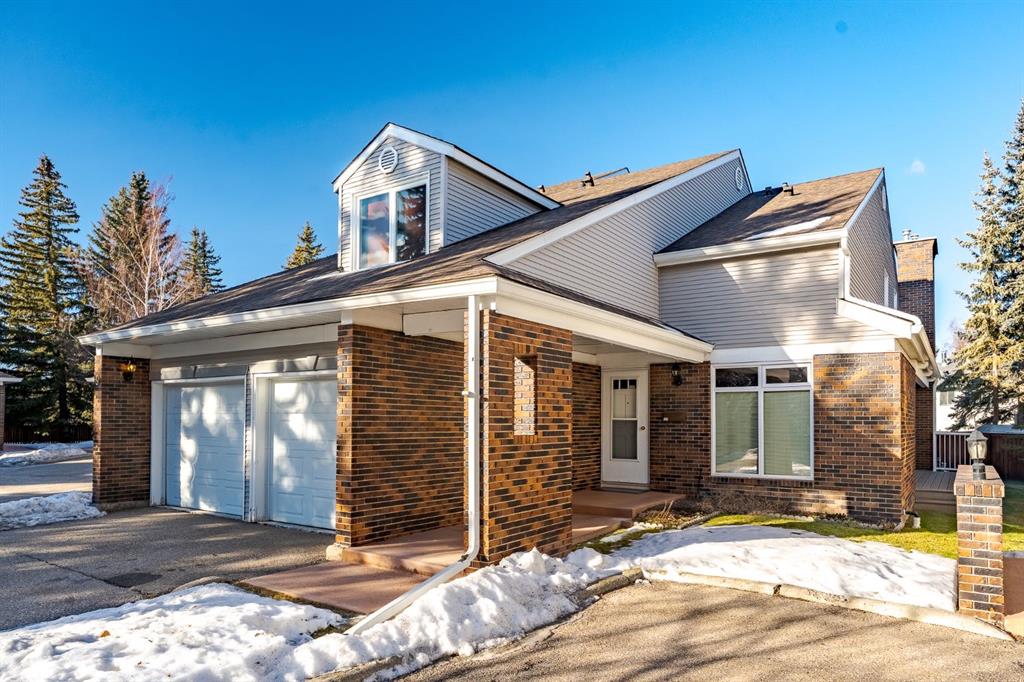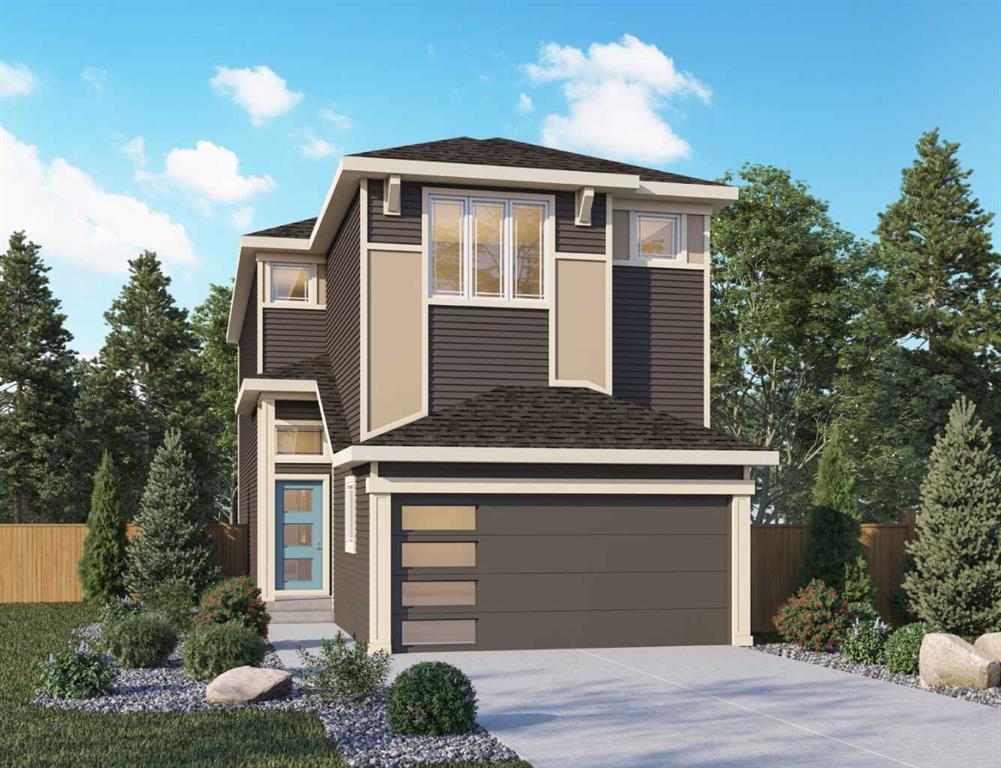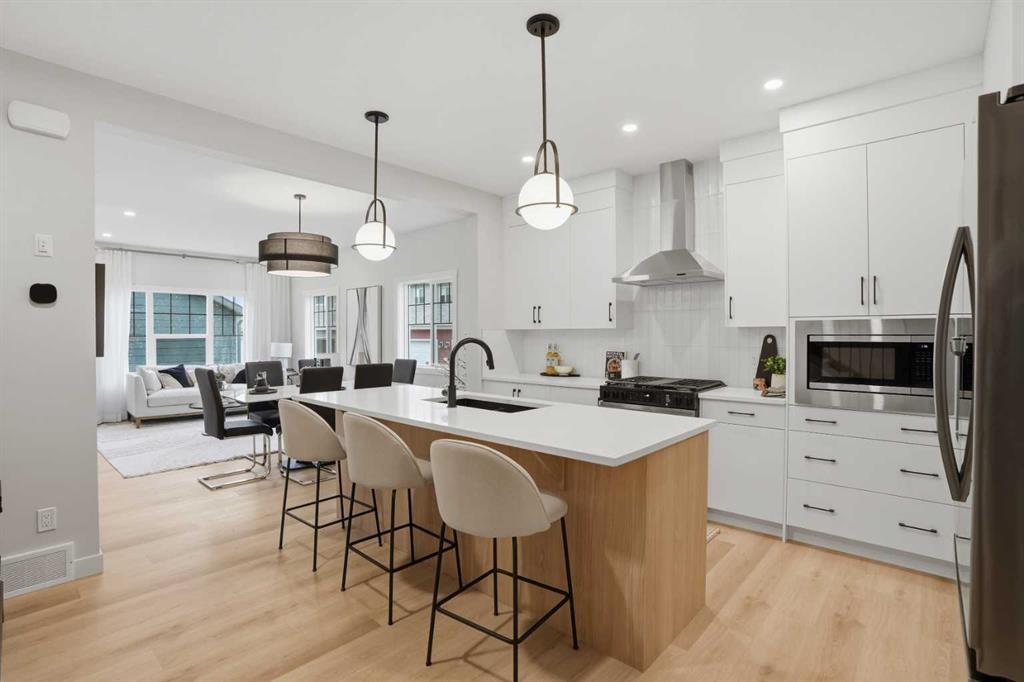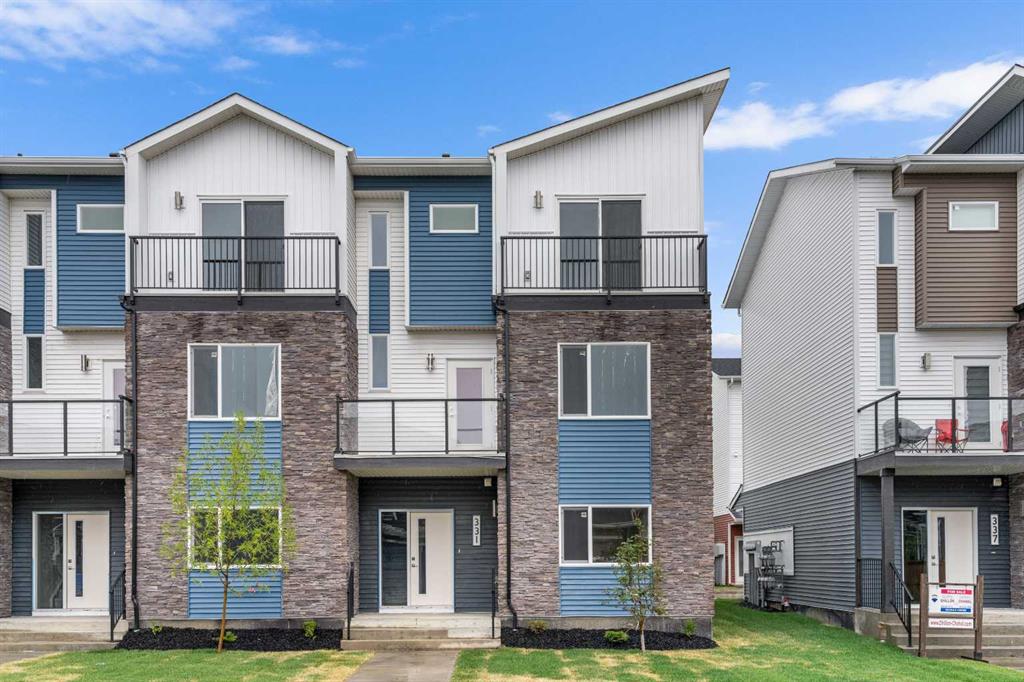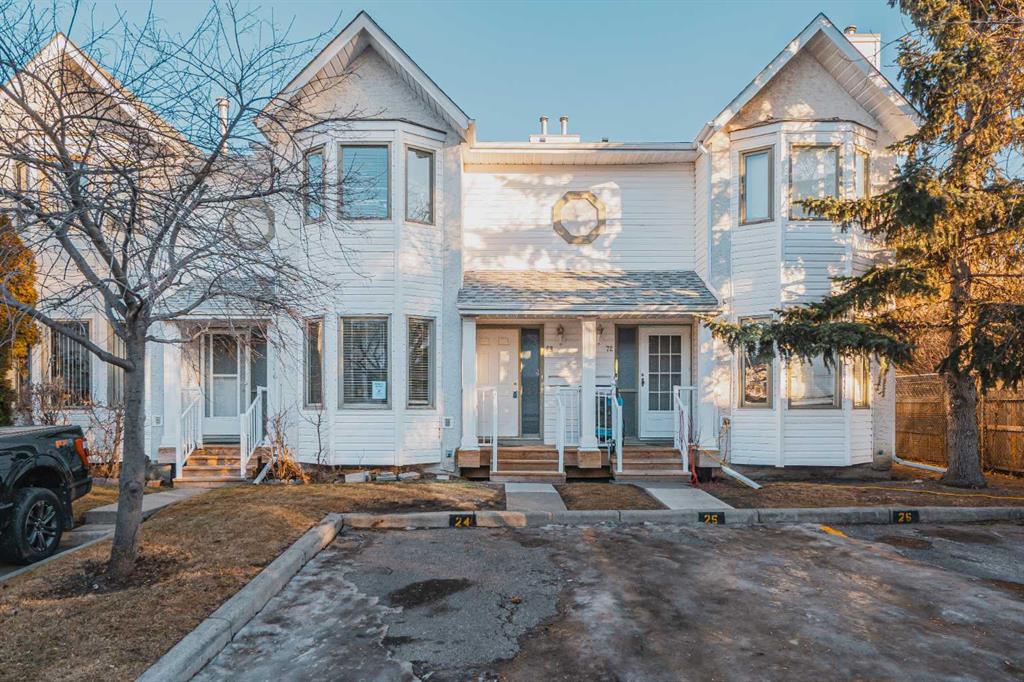9, 275 Woodridge Drive SW, Calgary || $499,900
Welcome to Woodridge Estates; ideally nestled alongside the parks and pathways of beautiful Fish Creek Park, this inviting two-storey semi-detached townhome offers over 1,960 sq. ft. of above-grade living space plus a fully developed lower level. You are promptly welcomed by a large foyer with gleaming parquet floors that adjoins a versatile office or flex room. The functional kitchen offers ample counter space for meal prep and entertaining, along with a bright breakfast nook that opens onto a deck—perfect for BBQing or enjoying your morning coffee. The kitchen also provides easy access to the formal dining room. Just a few steps down, the generous family room features a charming brick fireplace and access to a second deck, ideal for hosting family and friends. A two piece bathroom completes this level. Upstairs, the expansive primary bedroom includes a sitting area, walk-in closet, and a five-piece ensuite with jetted tub. The second bedroom is generously sized. A four-piece main bath and convenient upper-level laundry complete this floor. The developed lower level offers a games area, additional flex space, and a three-piece bathroom, along with a large storage and utility room. The double attached garage is drywalled and insulated for added comfort. This home has excellent bones and offers a fantastic opportunity for updates to suit your style. Located in a quiet, upscale townhome community, it provides easy access to schools, transit, Anderson Road, Stoney Trail, Fishcreek Park and all the amenities—making it a wonderful place to call home.
Listing Brokerage: Royal LePage Mission Real Estate









