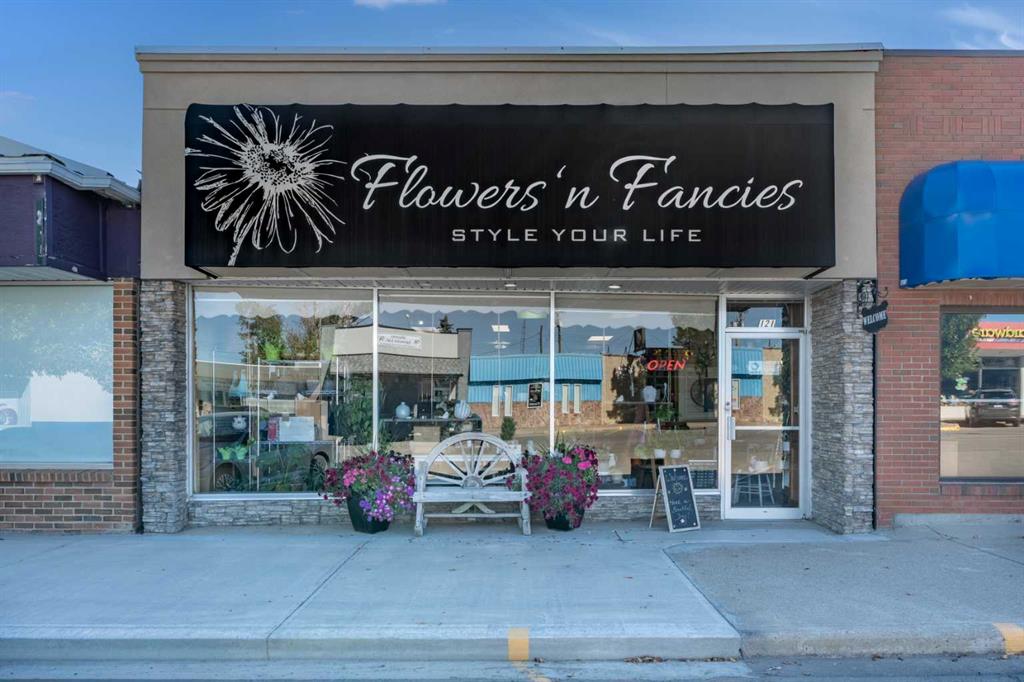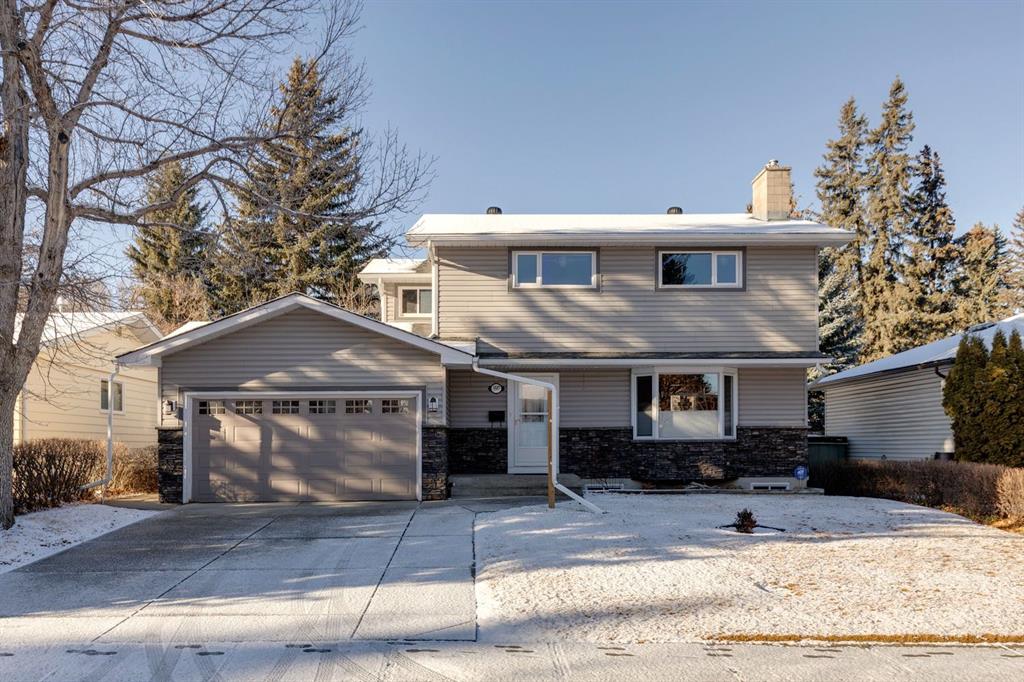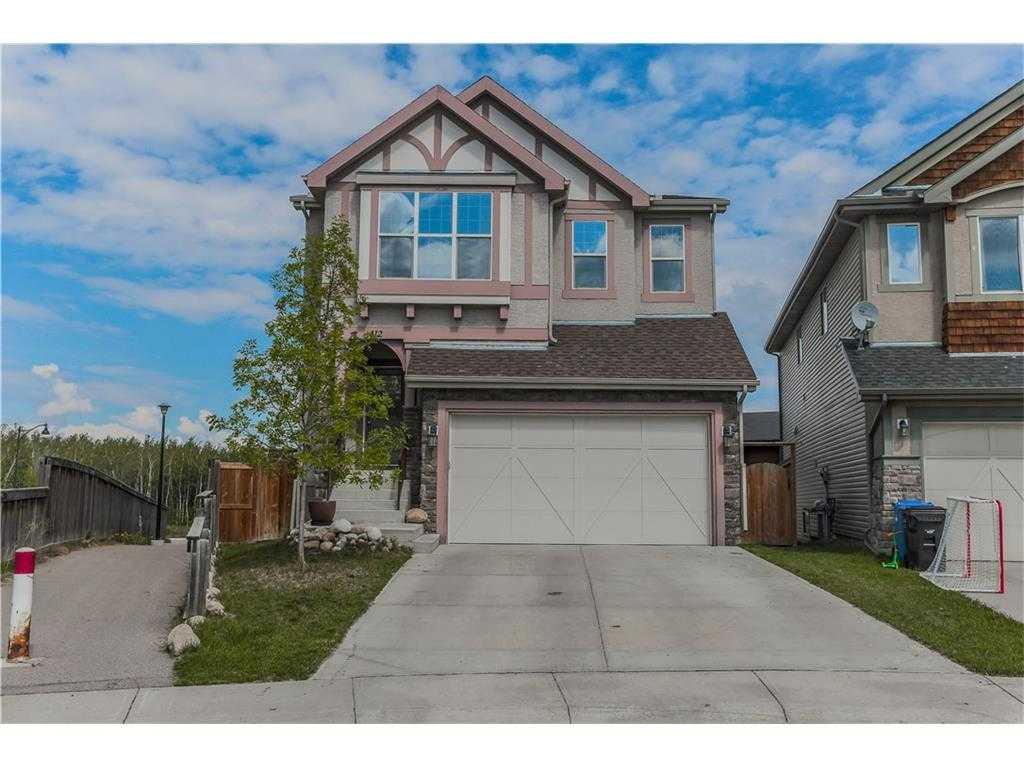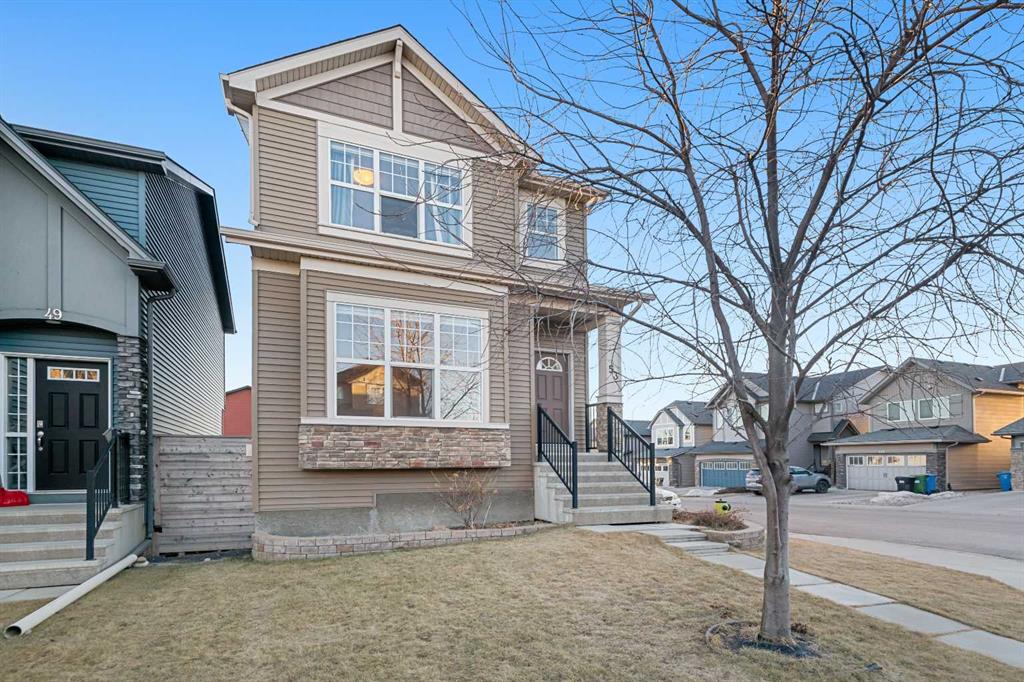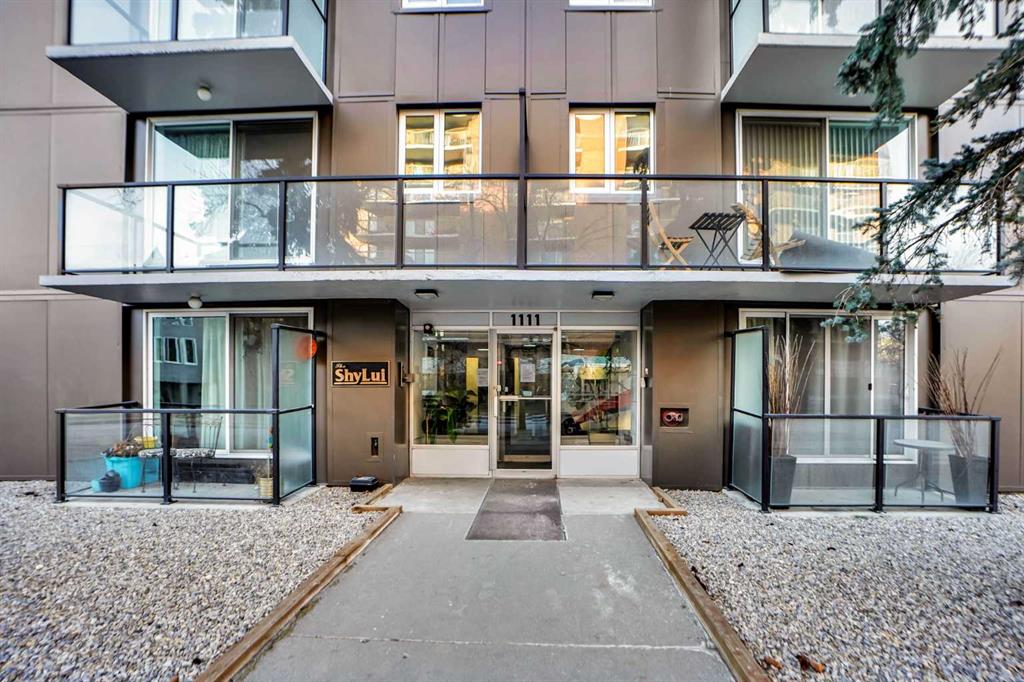3347 Upton Place NW, Calgary || $1,199,000
OPEN HOUSE SATURDAY & SUNDAY FEB. 7/8 FROM 1-3 PM | This home is all about location, location, location! Presenting a valuable opportunity in University Heights, this exceptional two-storey family home is perfectly positioned on a quiet cul-de-sac and walking distance to the many exciting new amenities of University District, Westmount Charter School, University Elementary and located across the street from U of C. Not to mention a hop, skip and a jump from Market Mall, McMahon Stadium, Foothills Hospital, Children’s Hospital, and very easy access to Downtown Calgary! This well-appointed property, offering 4+1 bedrooms and 2600 sq ft of developed living space, is the perfect choice for young and growing families looking to put down roots in the community. The main floor is designed with charming hardwood floors, a comfortable living space, dining room, and sizable kitchen with an eating area. It is a well thought out floor plan to enjoy as-is, or plan a more open concept renovation. The present owners did a major renovation in 2000-2001 as the house was in its original form. The kitchen is located at the back of the home with plenty of windows and sunlight, overlooking the beautiful west-exposed backyard where you can watch your kids play. The large deck off the side of the home is a bright spot for entertaining and enjoying warm, sunny days. The upper floor presents 4 well-sized bedrooms plus a large laundry room, full bathroom and ensuite. Tons of space to be used accordingly, with the option of renovating for a modernized look. The basement is inviting with a second gas fireplace, 5th bedroom (window meeting egress), full bathroom, cold room and a storage room. If all of this isn\'t enough, you will find comfort in knowing that many of the main cost items of this fabulous home have been updated. Windows all throughout the home are approx. 2001, furnace 2021, water softener 2020, HWT 2018, and the additional, oversized double detached garage (built approx. 10 years ago) provides extra storage space and/ or cars. With 2 double garages and a front parking pad that accommodates four cars, this home can park 8 vehicles. Both attached and detached double garages are heated for year round comfort, and provide ample storage options for busy families alike! This property combines convenience and connectivity being in close proximity to excellent schools that families will appreciate. Combining comfort, location, and lifestyle, this is a rare opportunity to own a home that truly has it all, in one of Calgary\'s finest neighbourhoods.
Listing Brokerage: Charles









